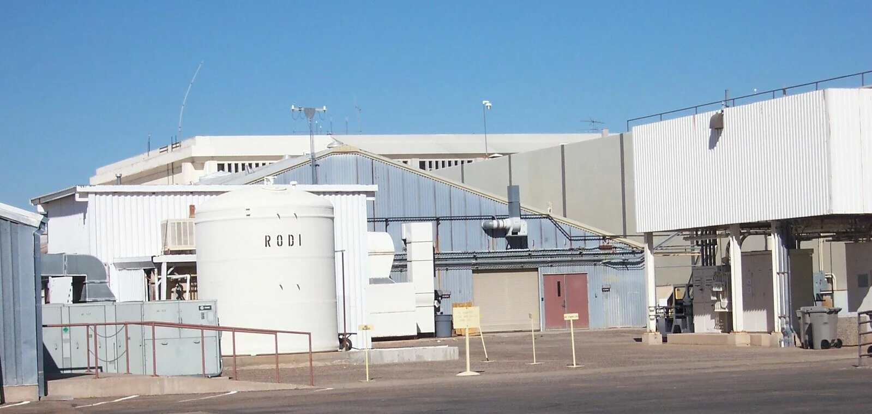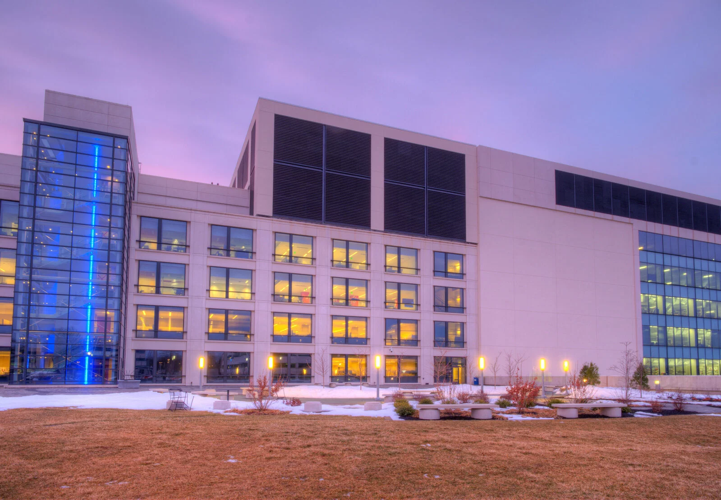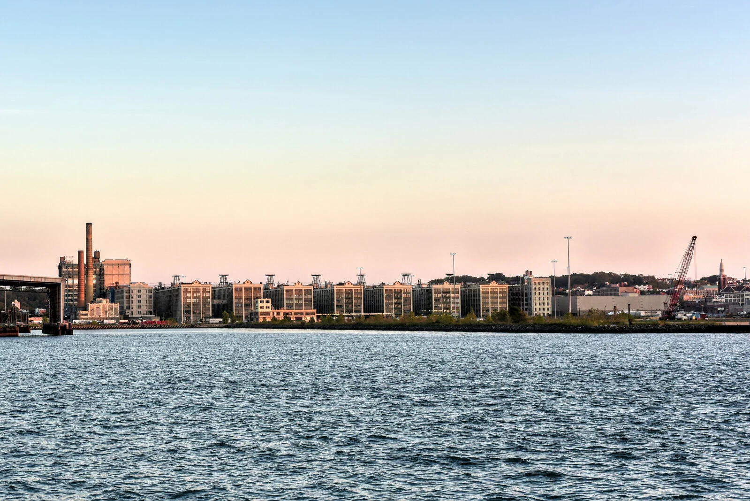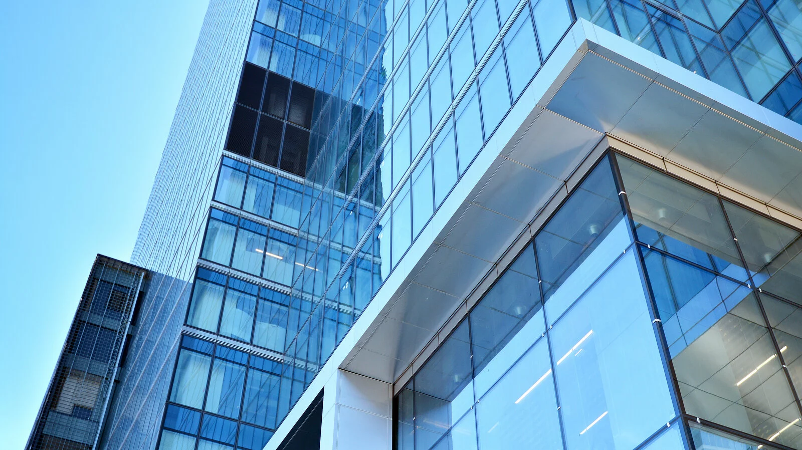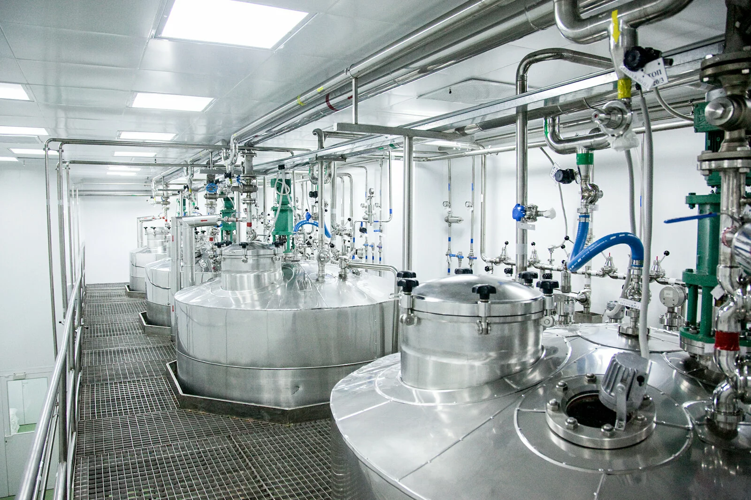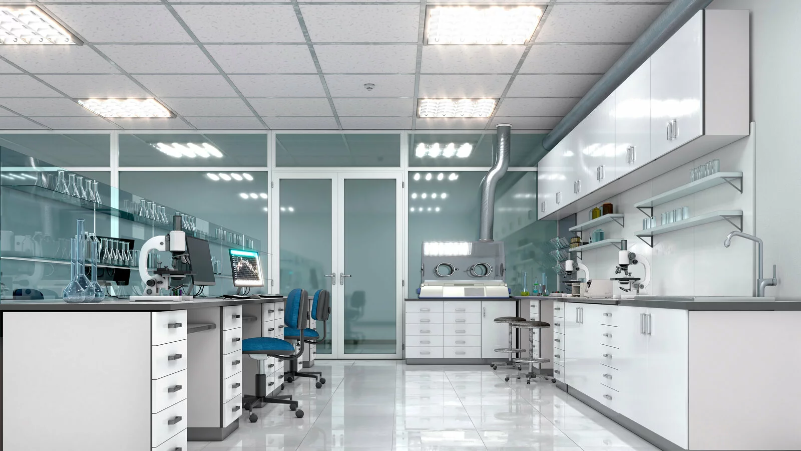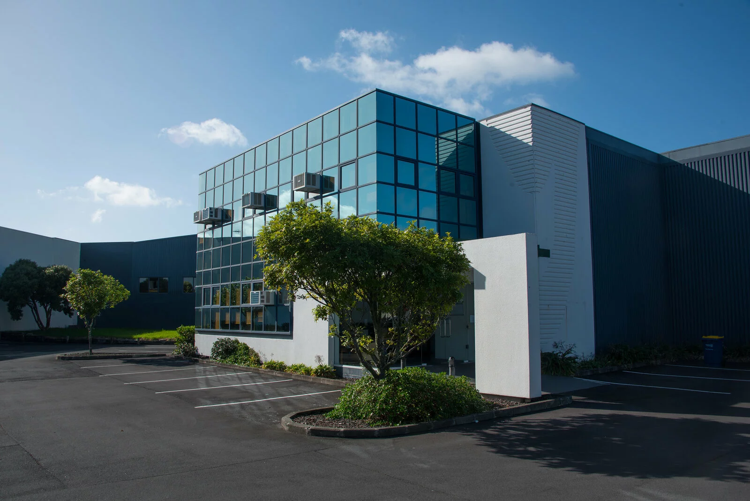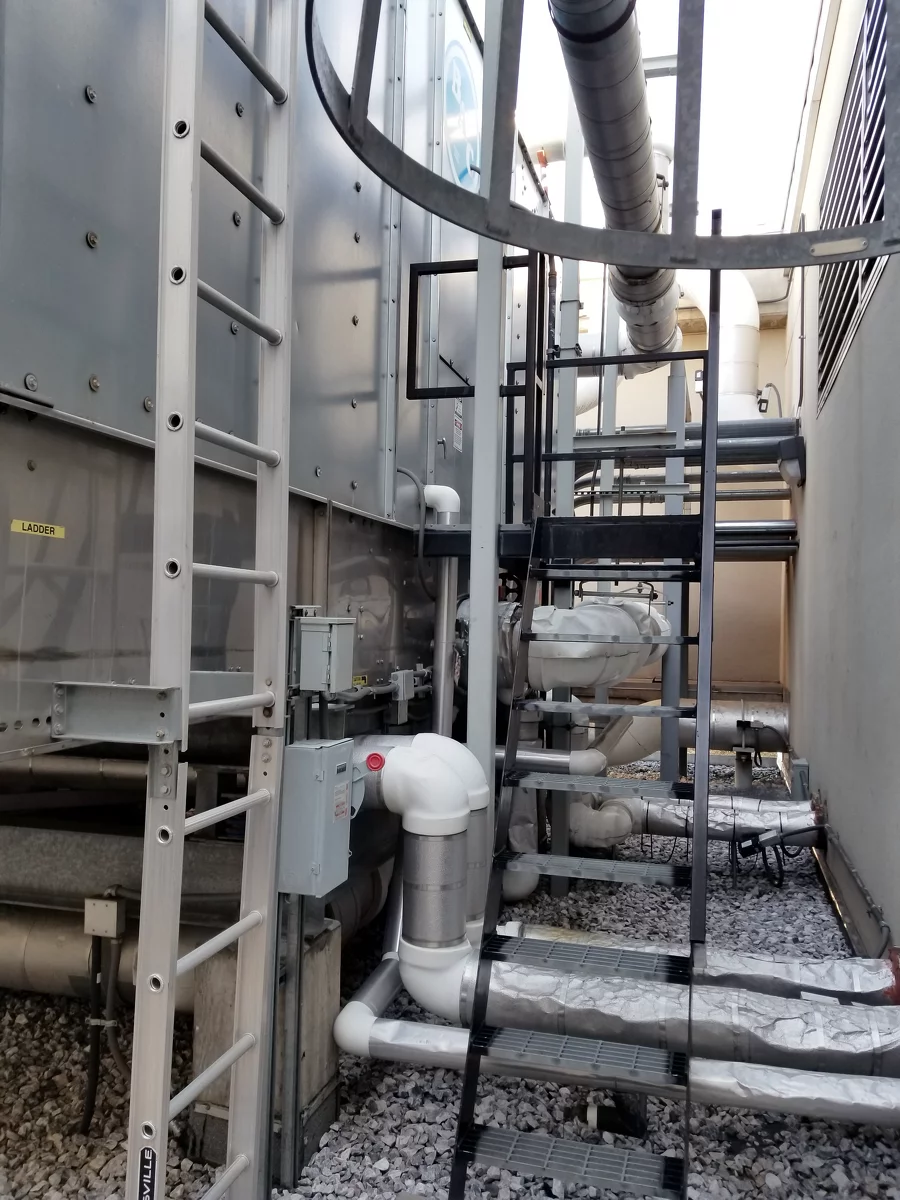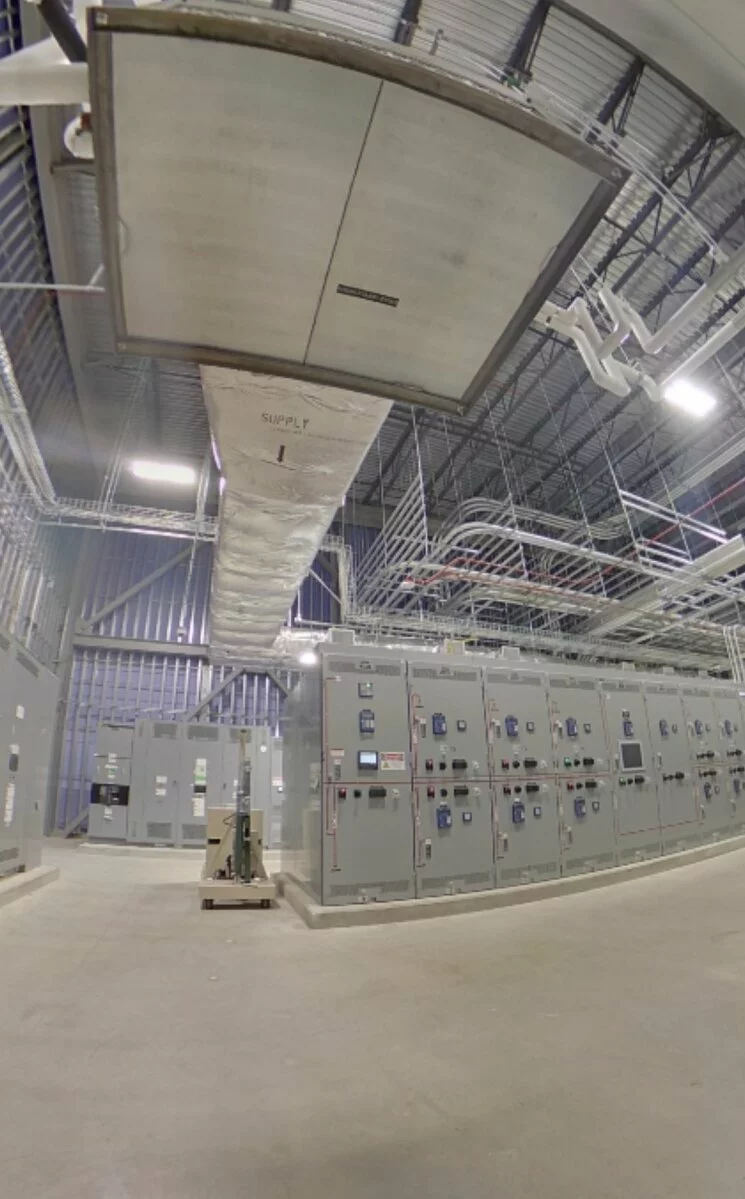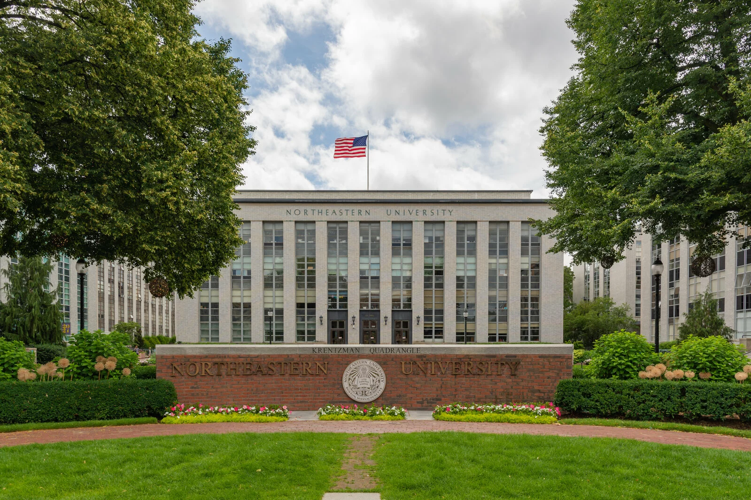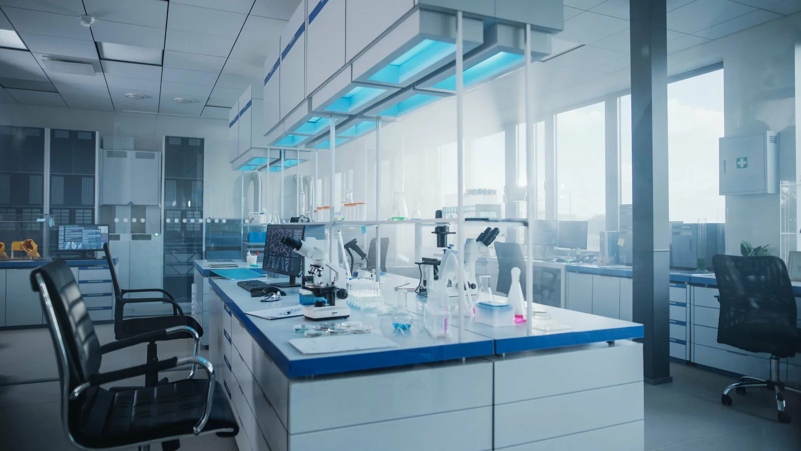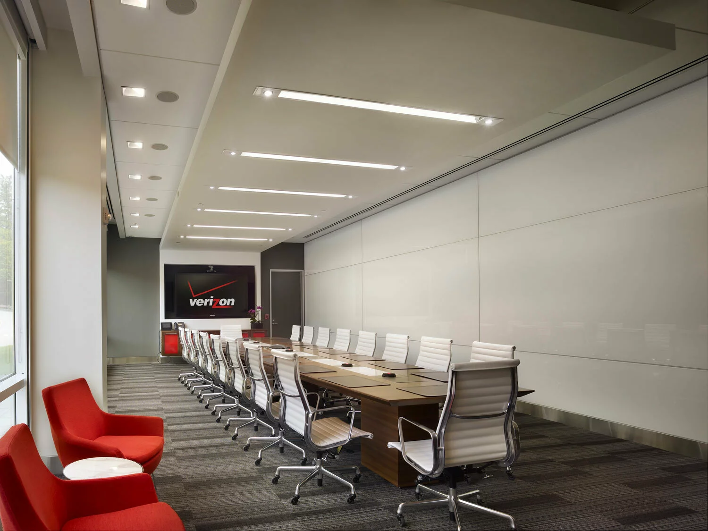Confidential Client
FEASIBILITY STUDY & CONCEPT PLAN
- Mechanical capacity study. We reviewed the mechanical capacity of the mechanical plant, air handling units, and heat loads of the supplemental loads, including lab and manufacturing areas on the campus.
- We provided six options for the mechanical systems, with options that ranged from business-as-usual (low first cost) to fully disrupted (greatest flexibility options).
- Electrical capacity study. Our team reviewed the electric capacity of the Noble Substation, and the electric capacity of the utility unit substations and unit substations installed in seven buildings.
- We also analyzed the connected load of the environmental (engineering) laboratory.
- The campus supports approximately 2,800 employees and consists of various buildings totaling 1,500,000 sq. ft. on a 132-acre site. The buildings are comprised of multiple functions, such as administrative space, manufacturing areas, and lab facilities with classified and unclassified spaces.

