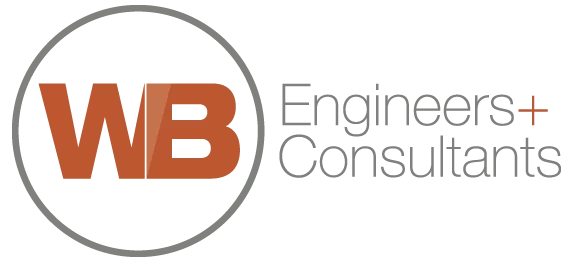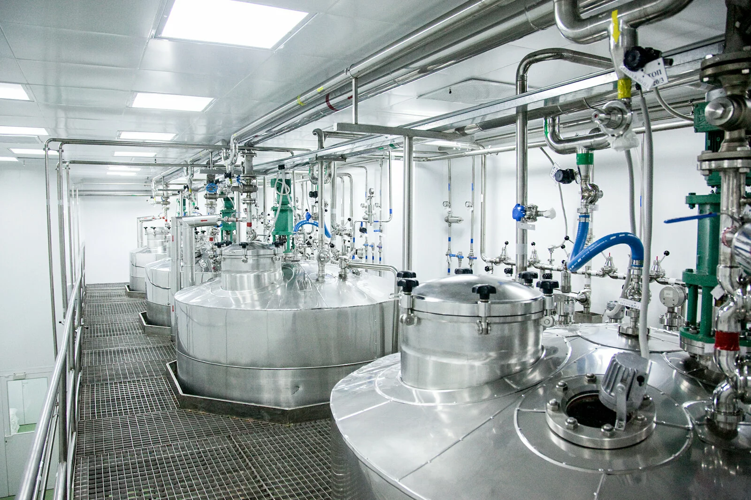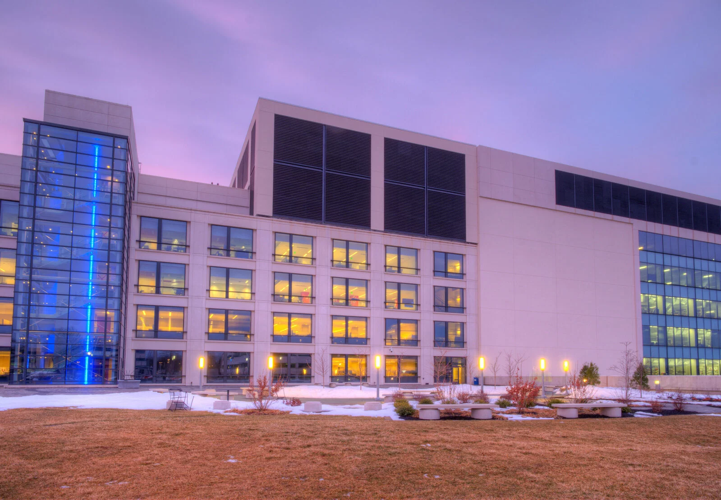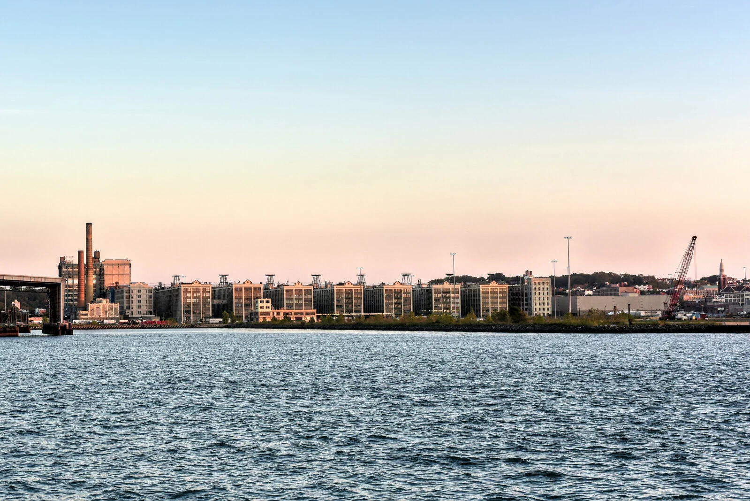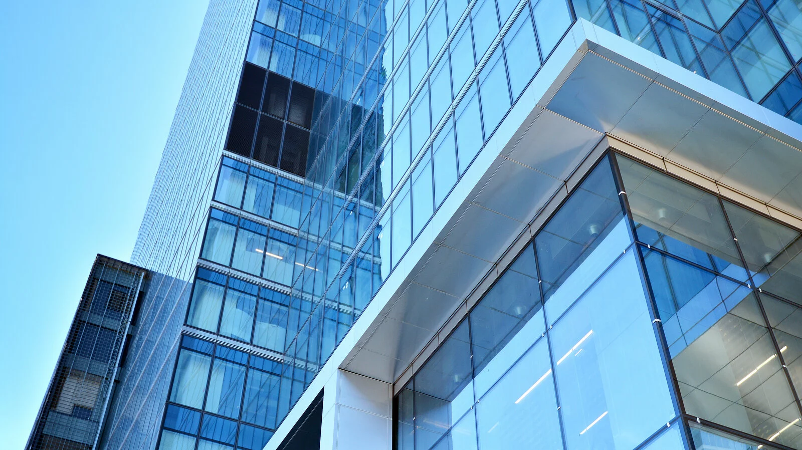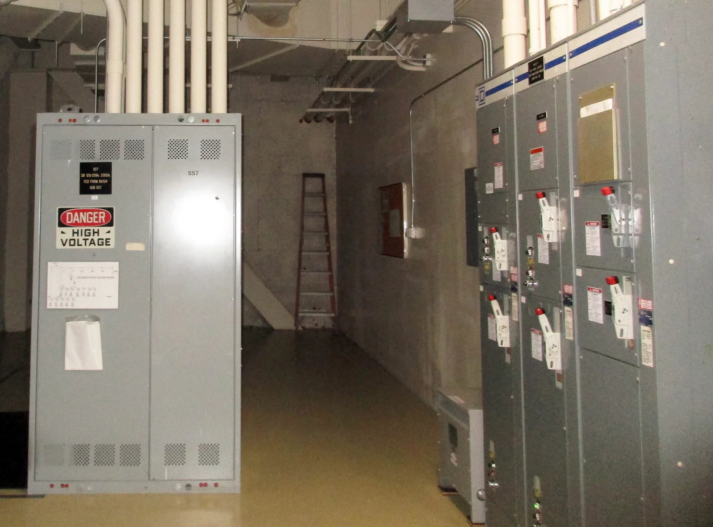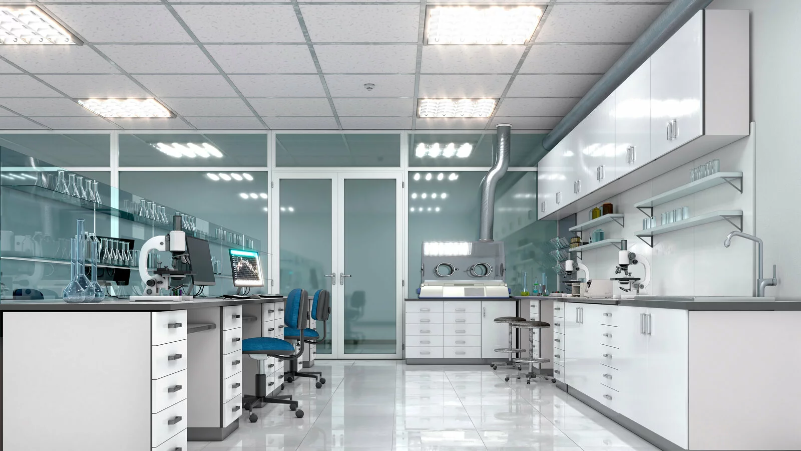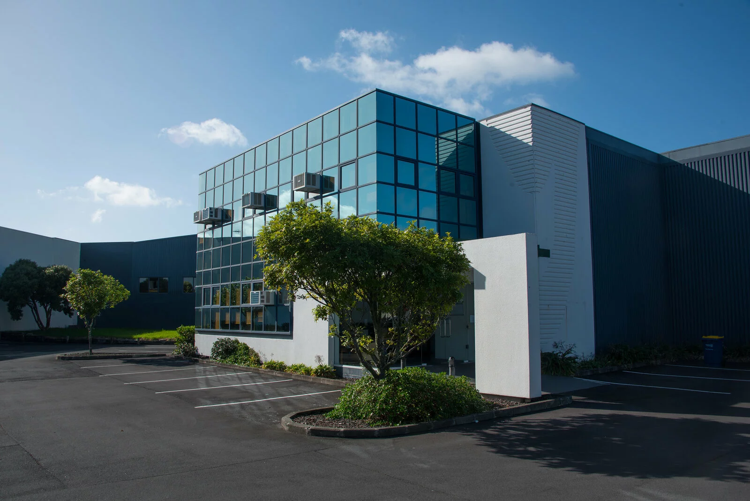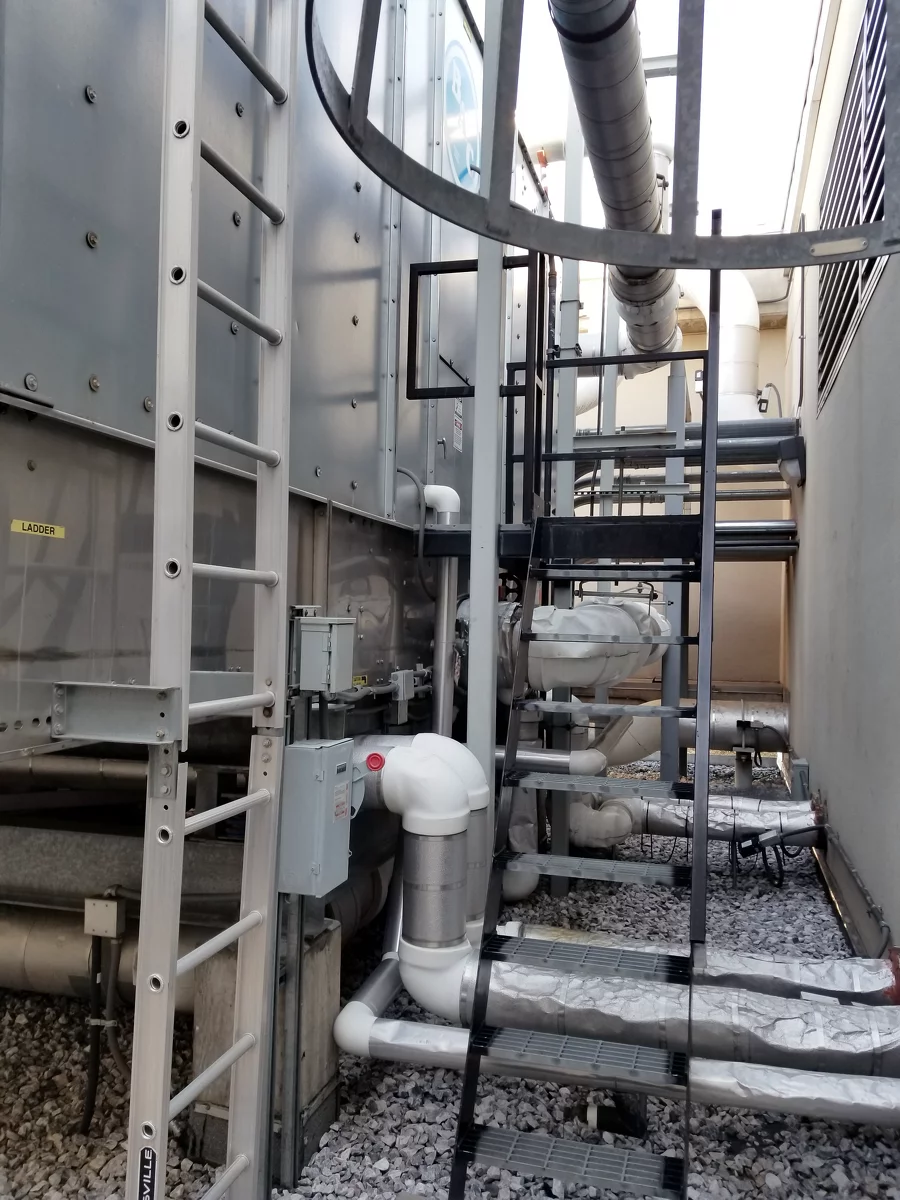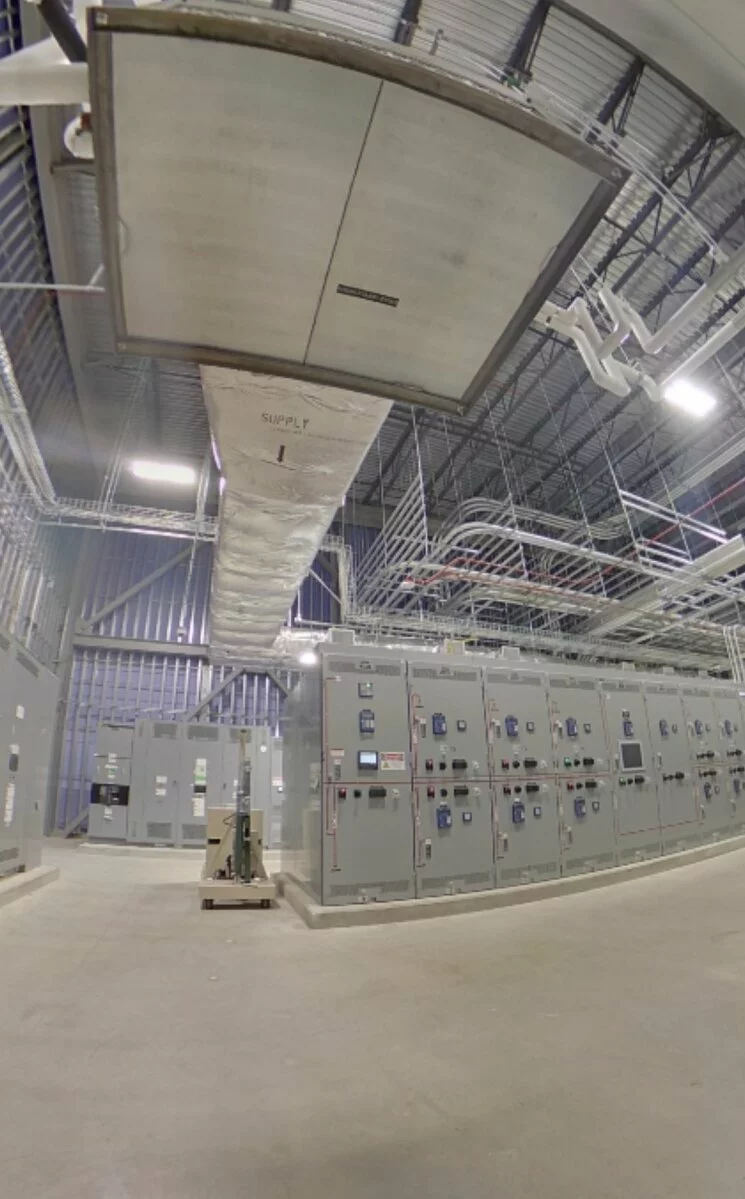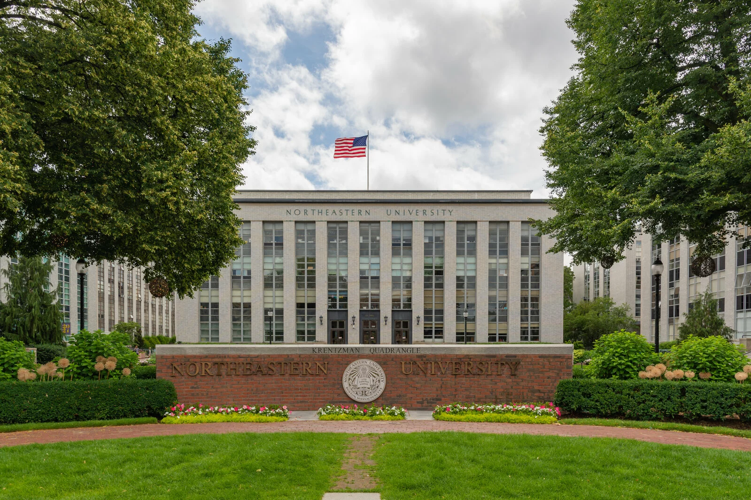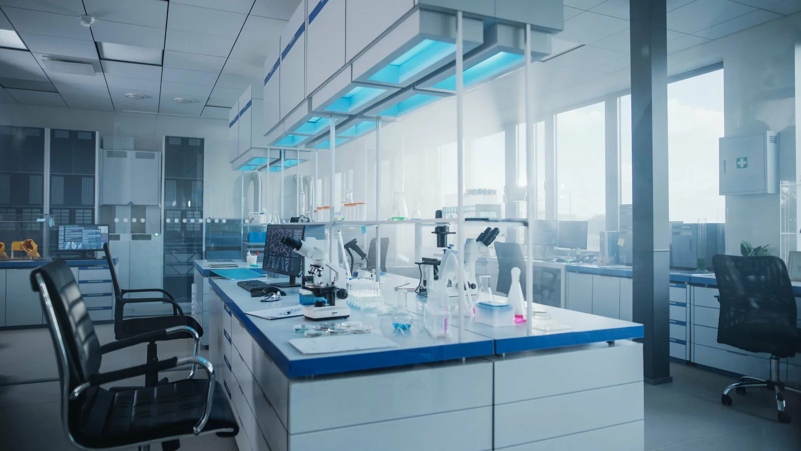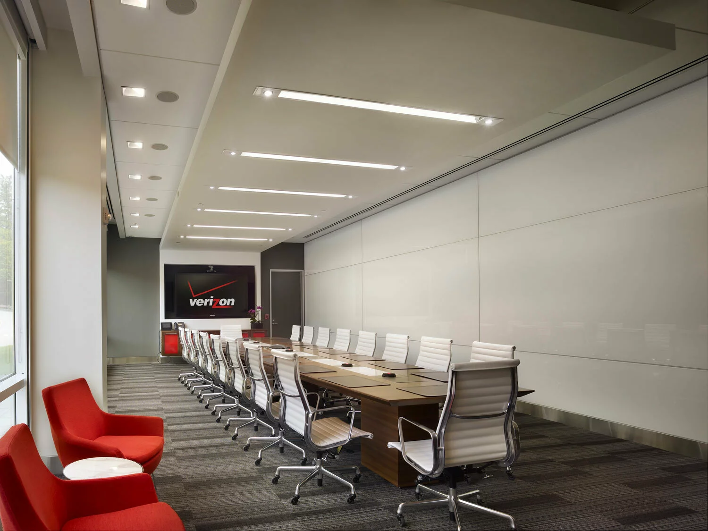Catalent
MASTER PLAN
- We worked with Catalent to provide master planning and design/build services at Catalent’s BioPark site, which includes office and laboratory spaces.
- We provided options for additional on-site parking, a dirty and clean loading dock, dirty storage and cGMP storage, a cafeteria, and break rooms. We also offered a utility option to support the upgraded master planning.
- During the conceptualization stage, our team provided design documents, constructability reviews, and estimating services.
- Close coordination with both the client and building owner was essential to ensure there was no disruption to the utility and lab services.
- A challenge we addressed included ensuring the equipment was efficiently analyzed to maximize the available real estate to provide clean and dirty separation of spaces and separate zones.
