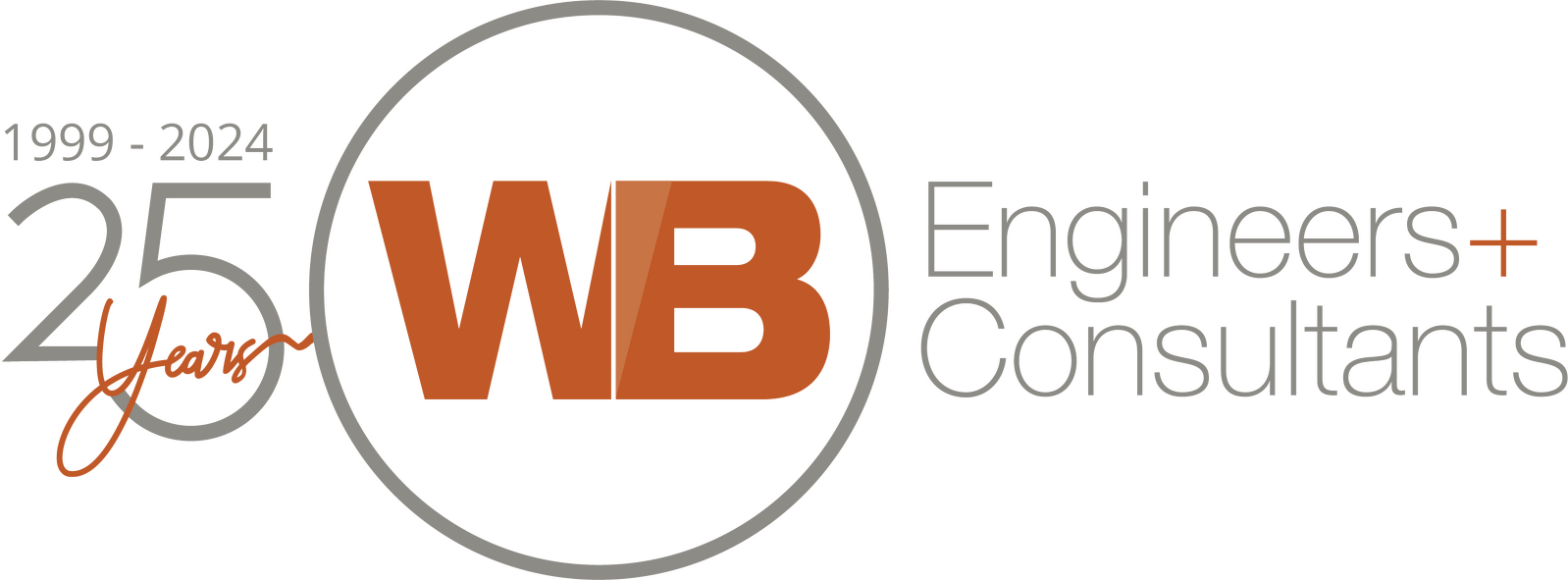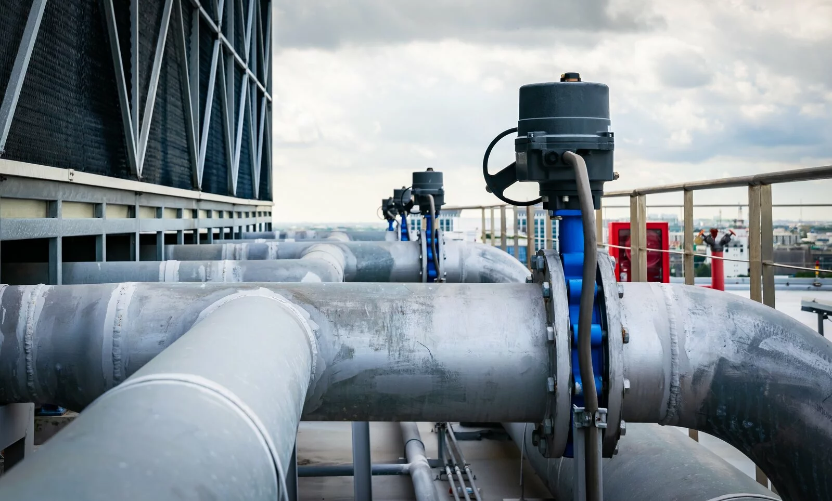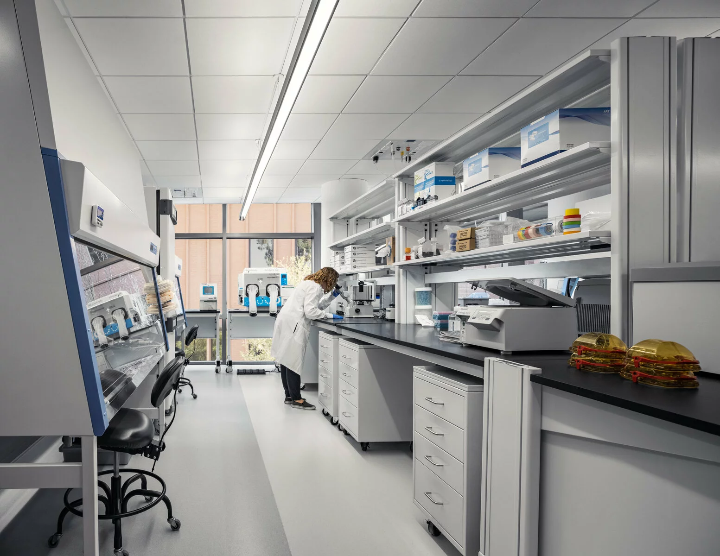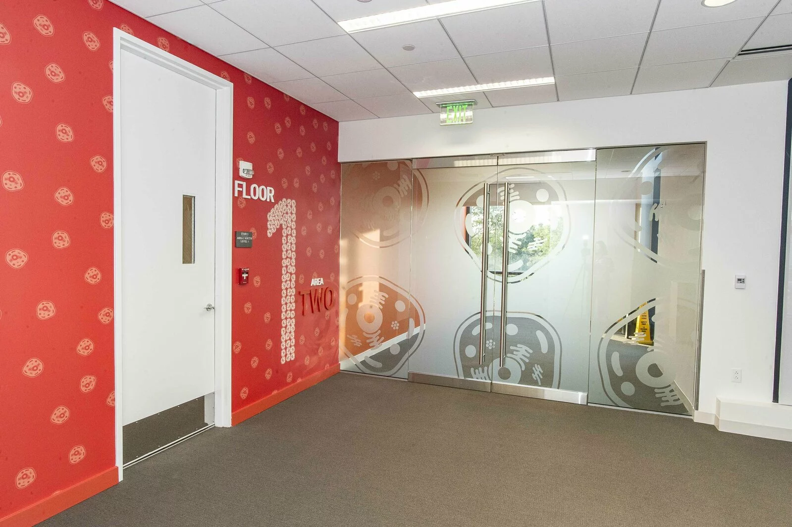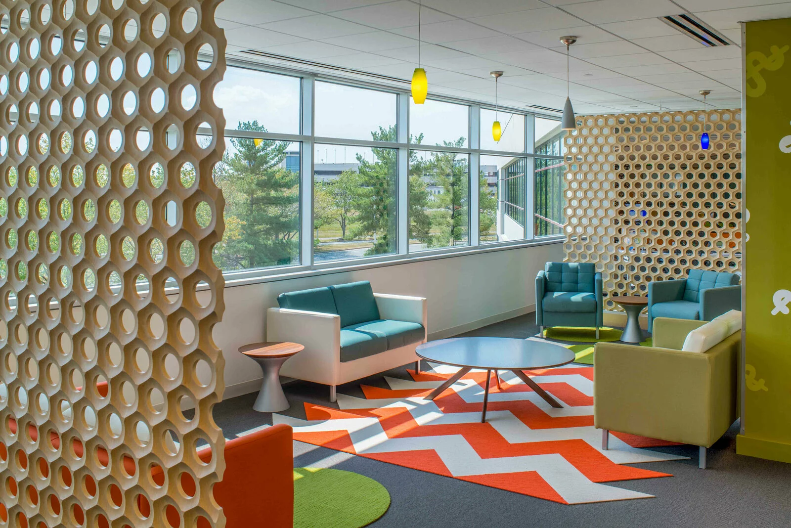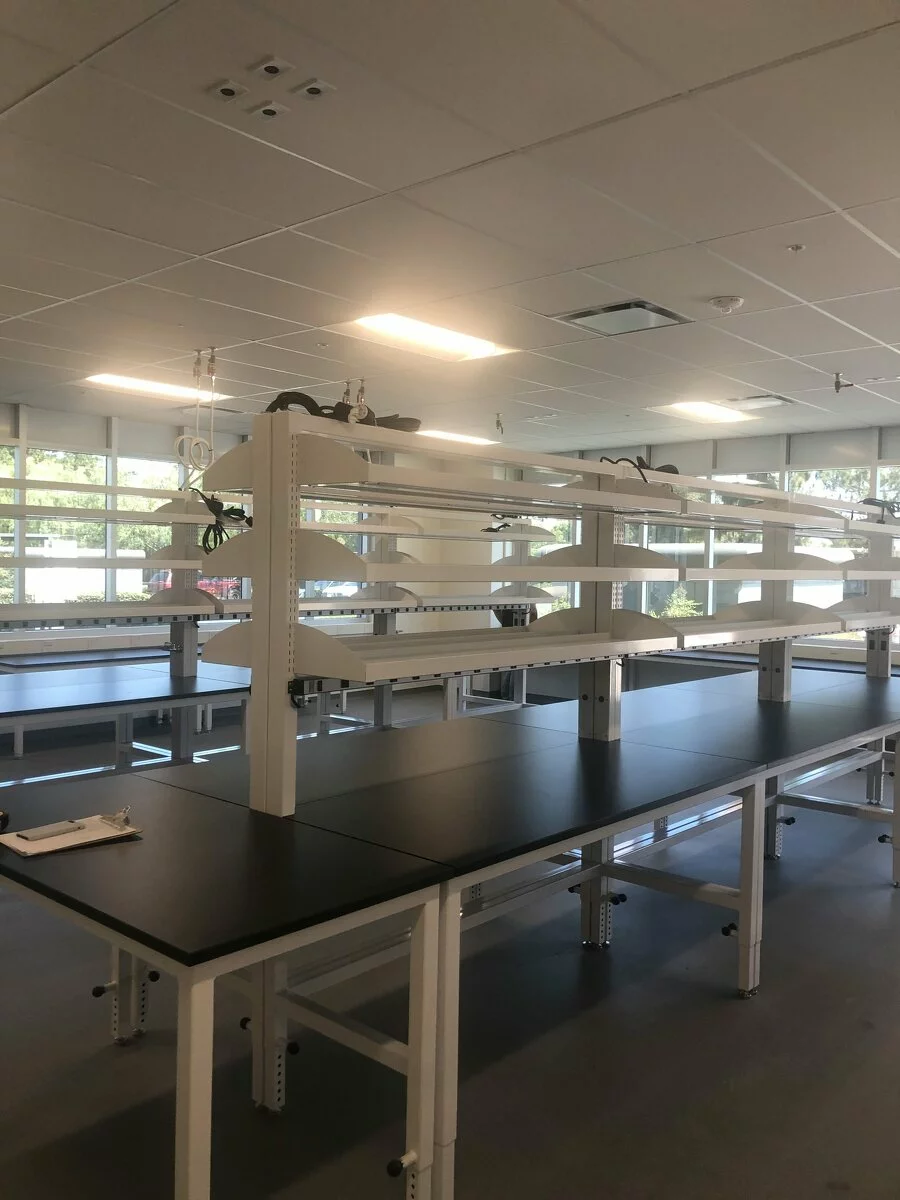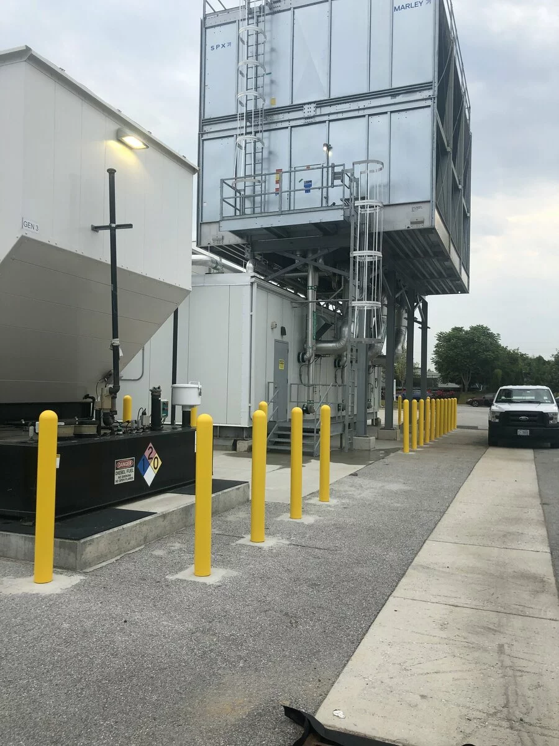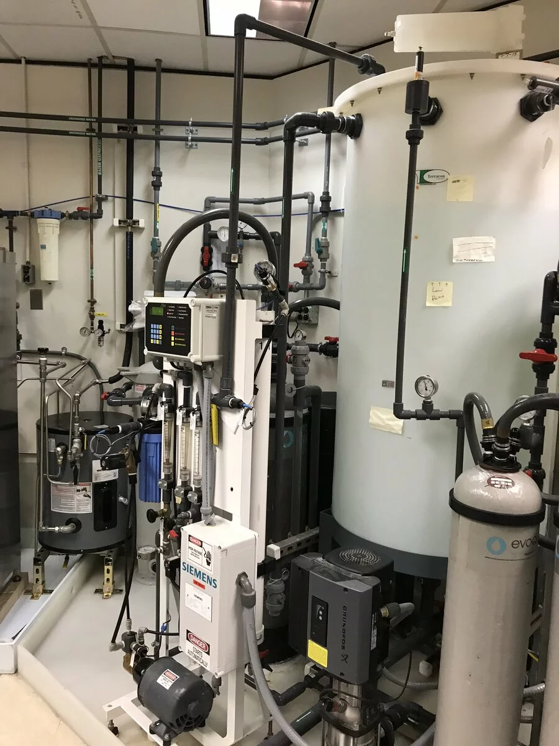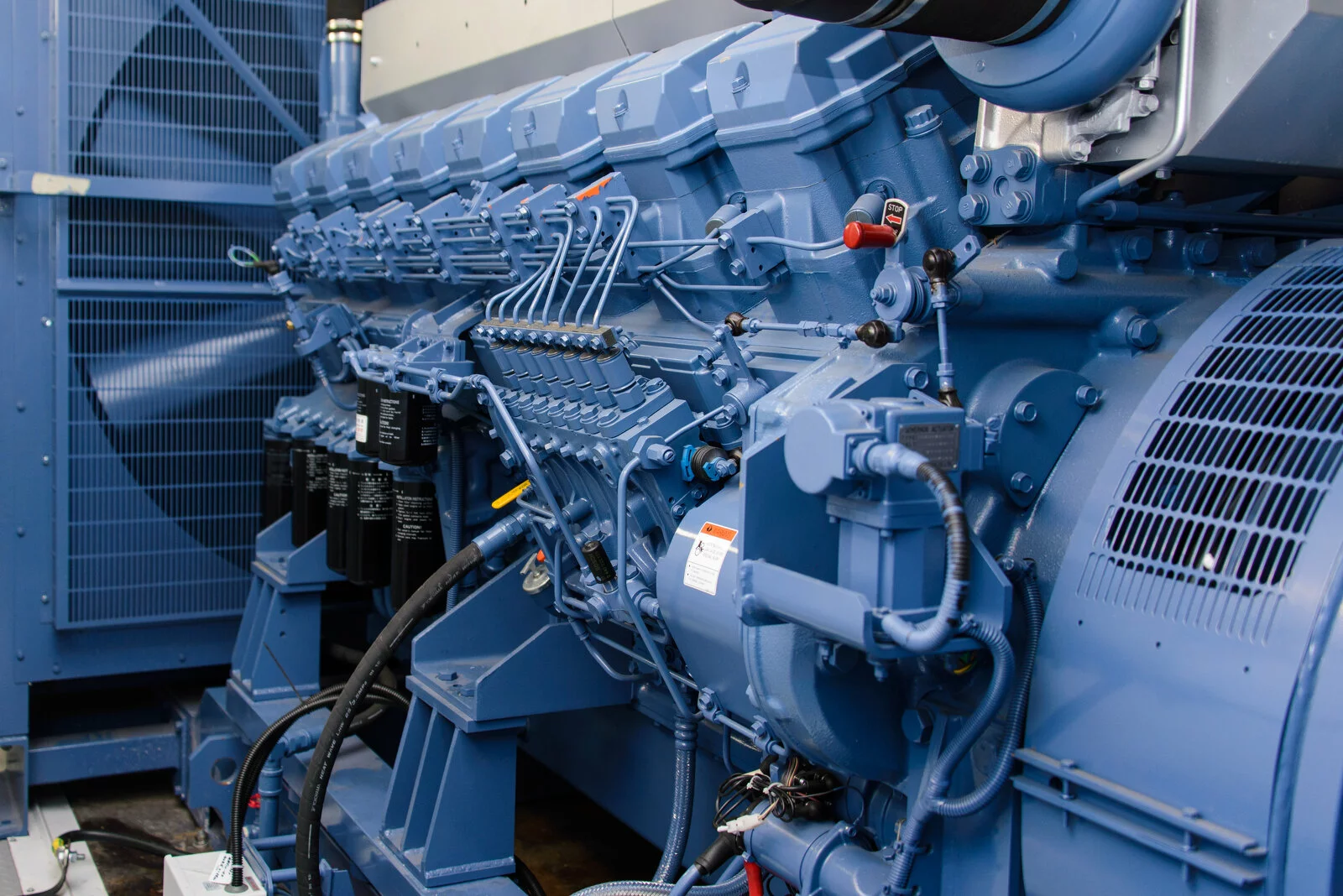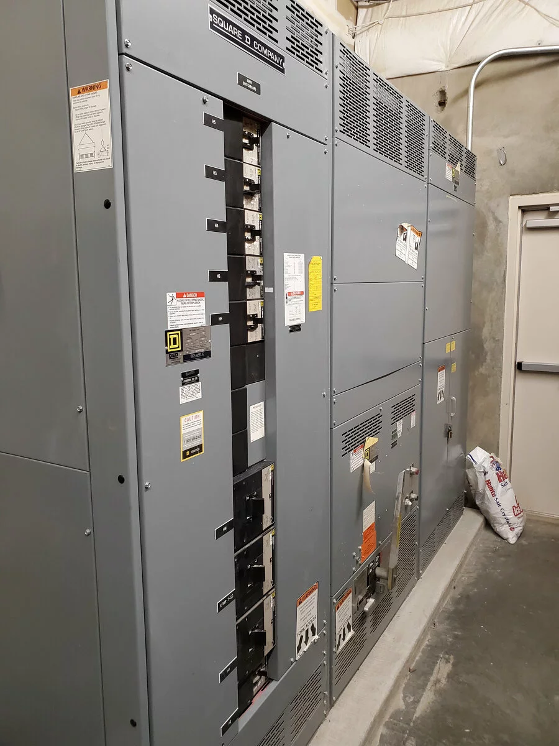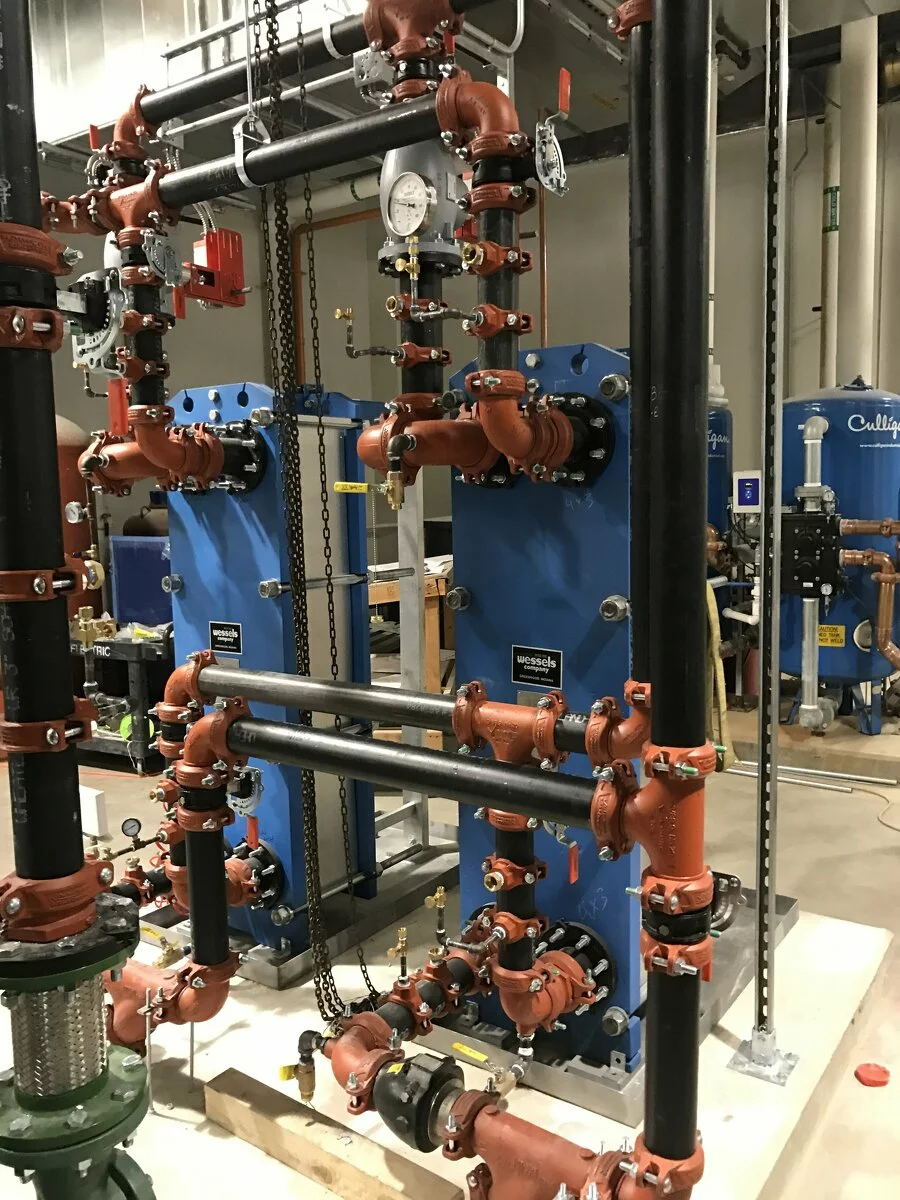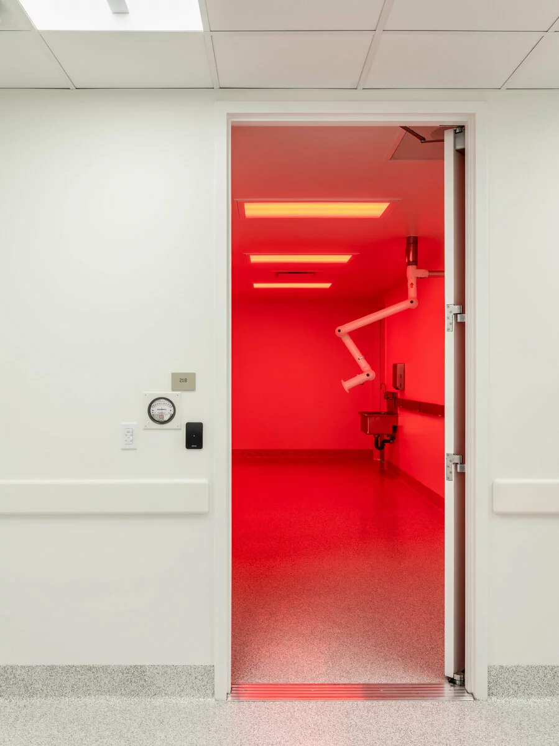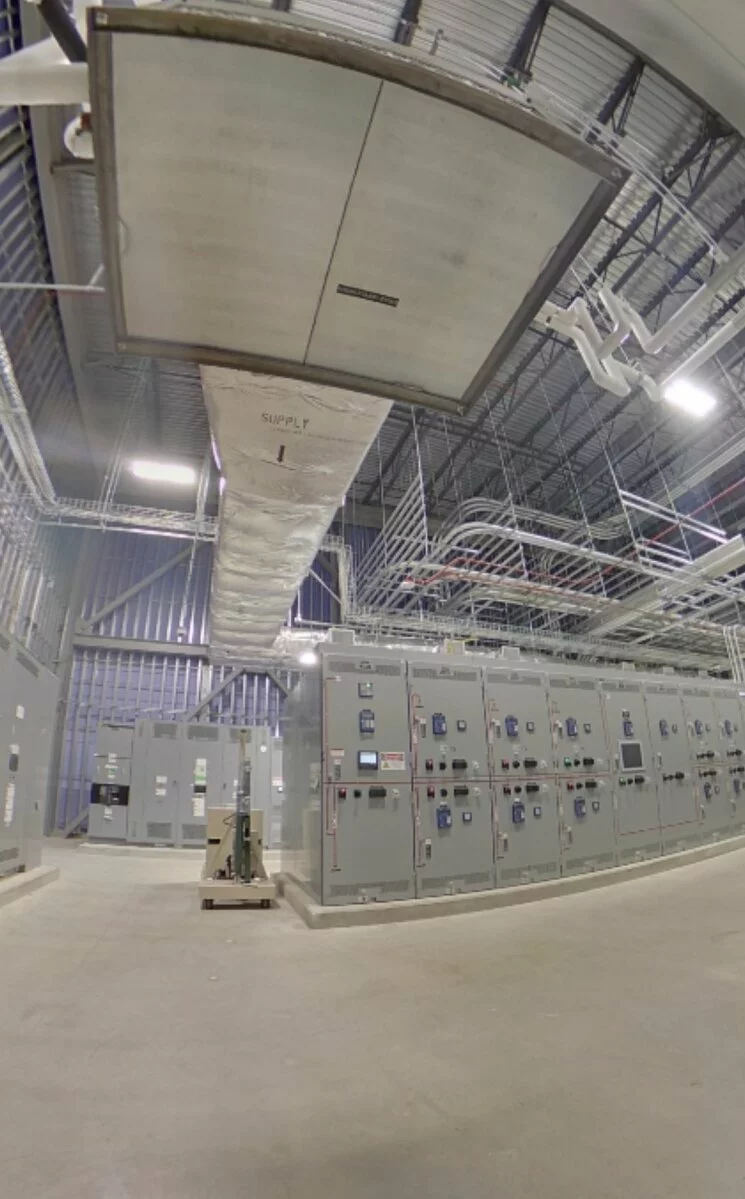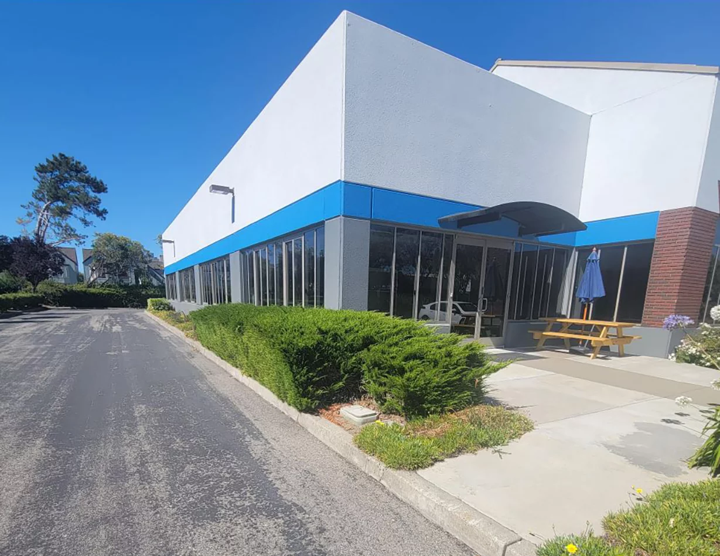Confidential Biotech Client
VIVARIUM RESEARCH & DEVELOPMENT LAB
- Designed a contract vivarium research and development lab and office in a first-generation space.
- A major challenge. Selecting the external air intake point was a crucial decision, specifically with the lab being on the first floor and adjacent to a parking structure. This choice needed to factor in the building’s exterior aesthetics, its proximity to the parking deck, and the quality of ventilation air being introduced into the area.
- The contract vivarium included design for the all-new MEP infrastructure and integrating it into the existing facilities systems.
- A new lighting controls system was designed to ensure that specimen wellbeing was maintained.
- The new mechanical infrastructure included 100% DOAS variable air volume supply and variable air volume exhaust for all R&D spaces. Along with a water source heat pumps to the office space.
- We also provided capabilities for all critical areas to be backed up on the generator and provided critical lab gas capabilities to the R&D lab.
- Our IT team provided low voltage and security designs to properly monitor critical data points, alarms, and access to the space.

