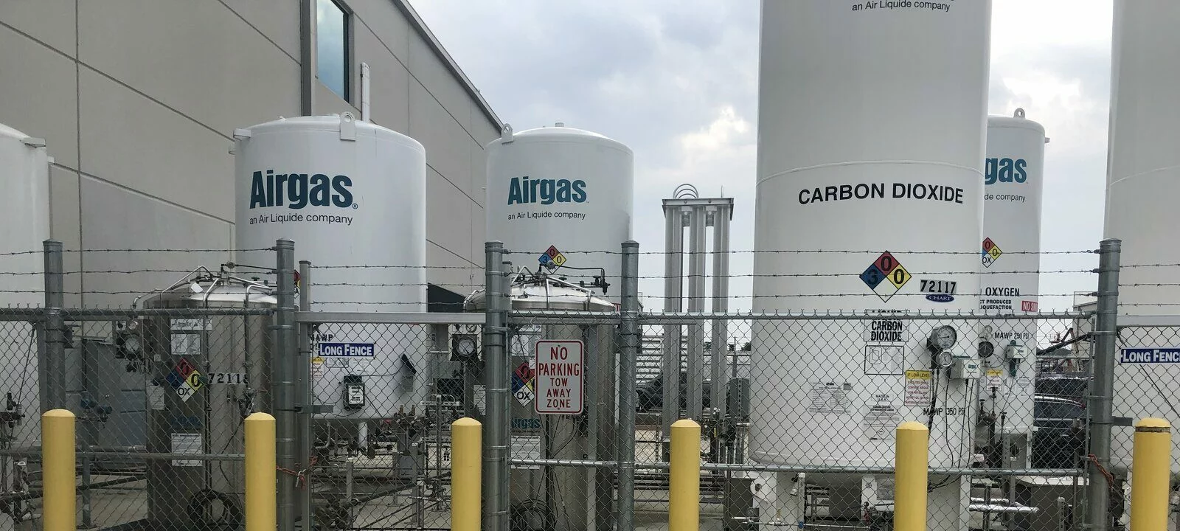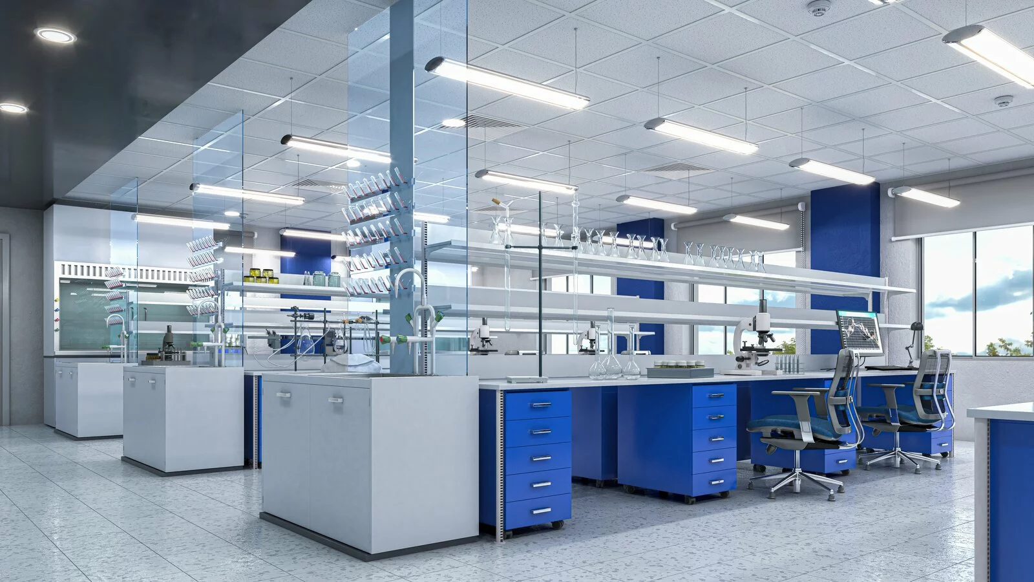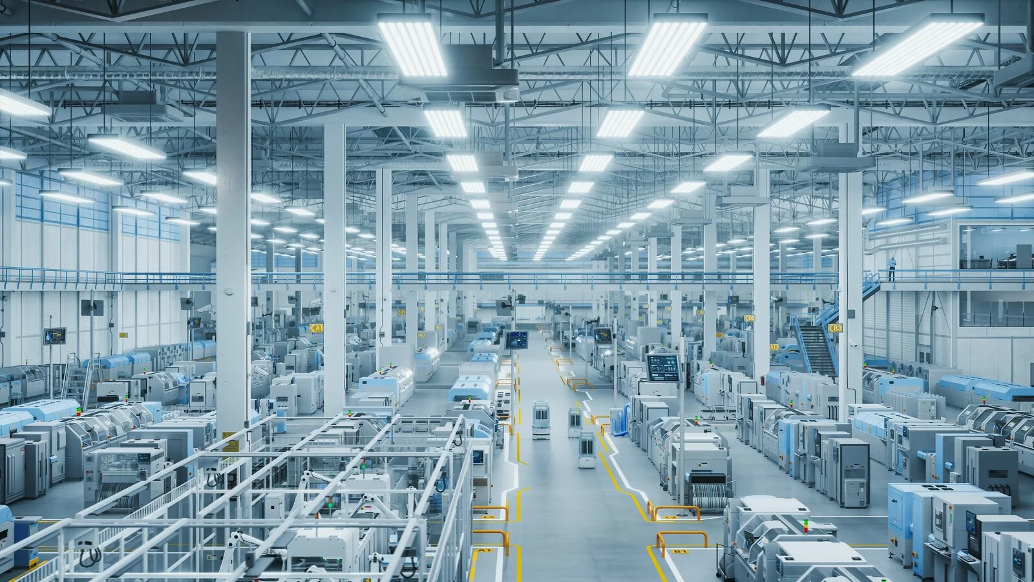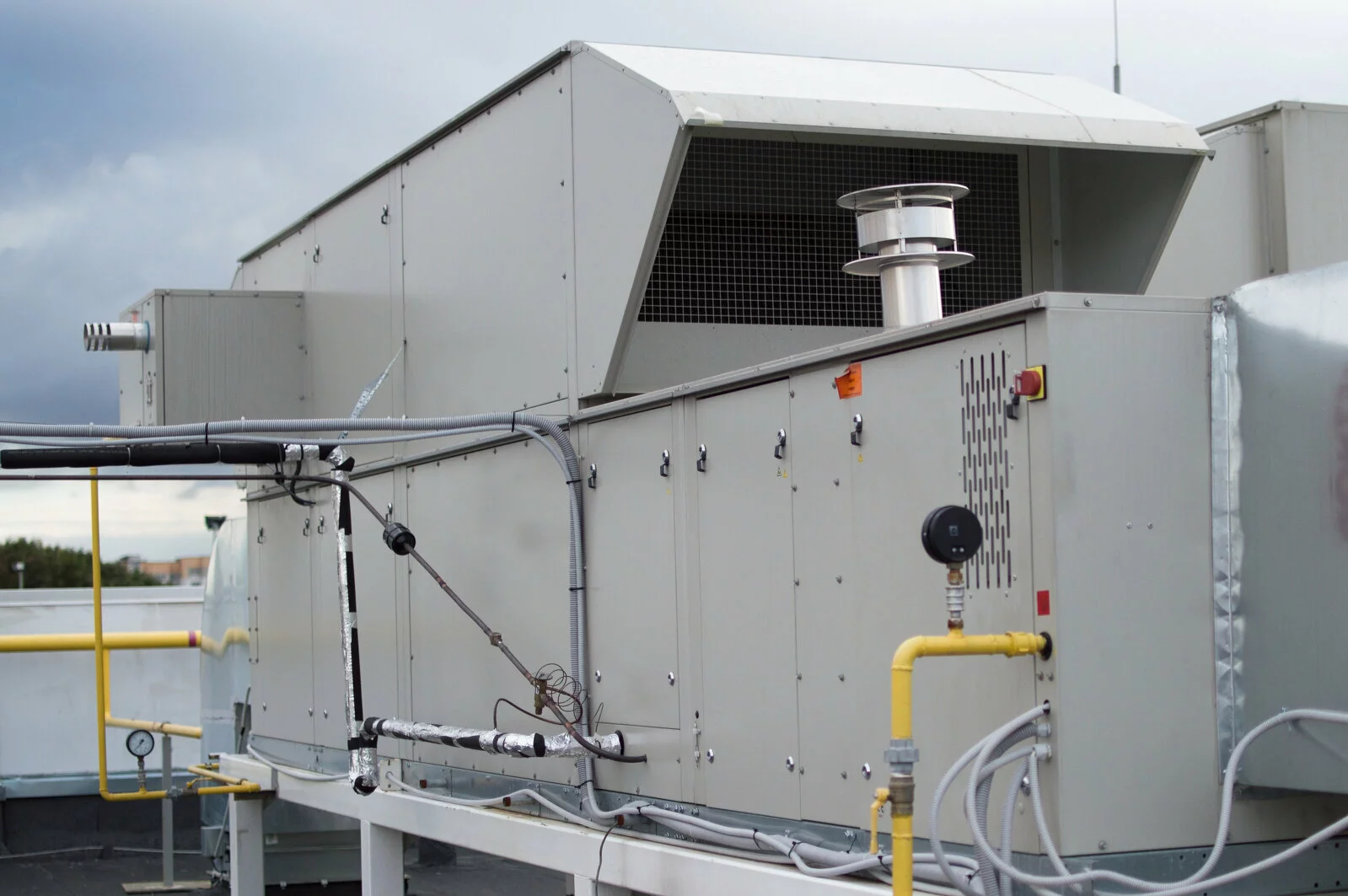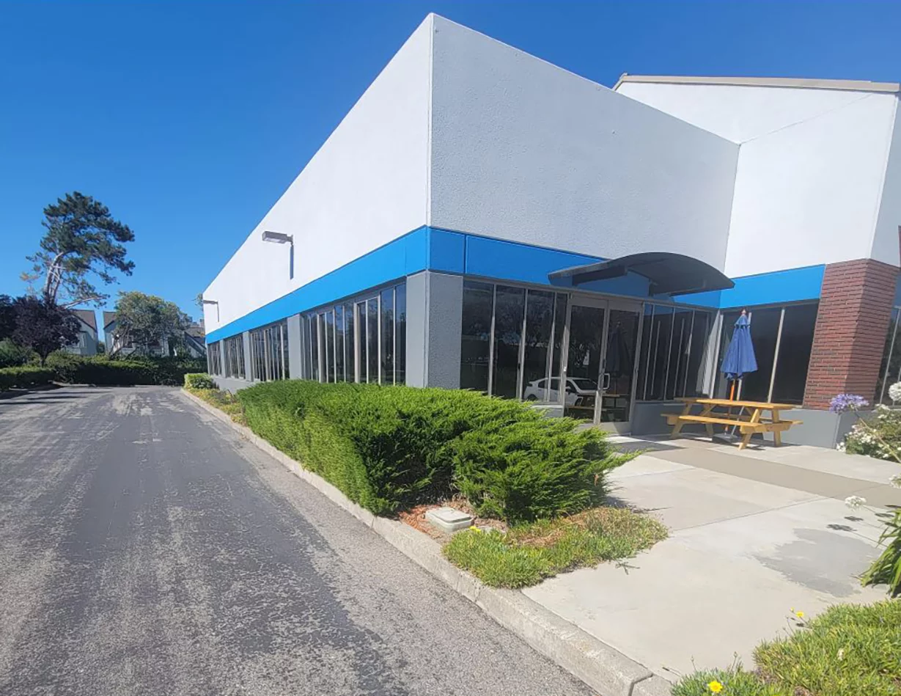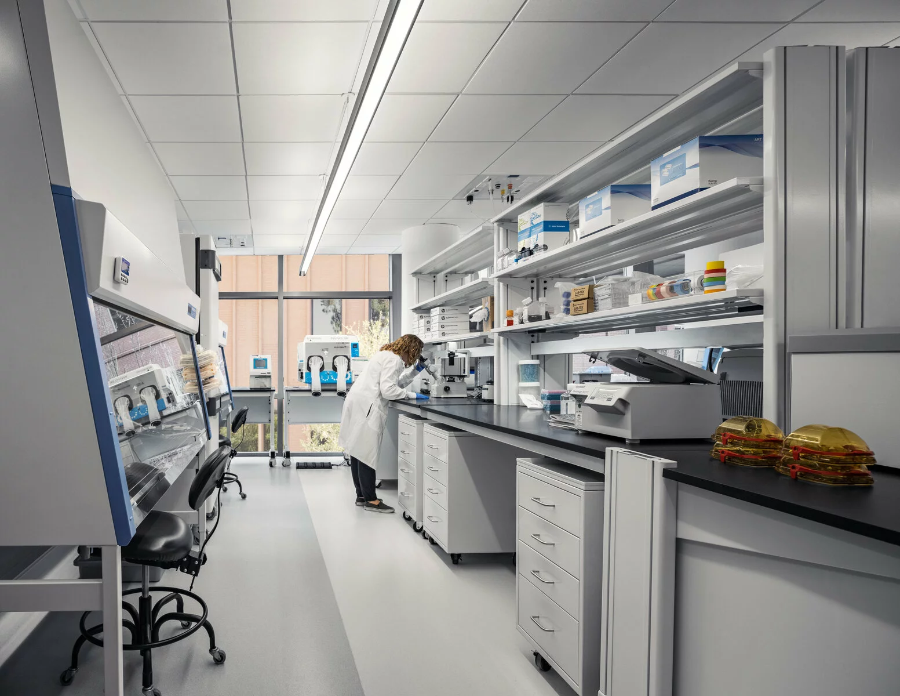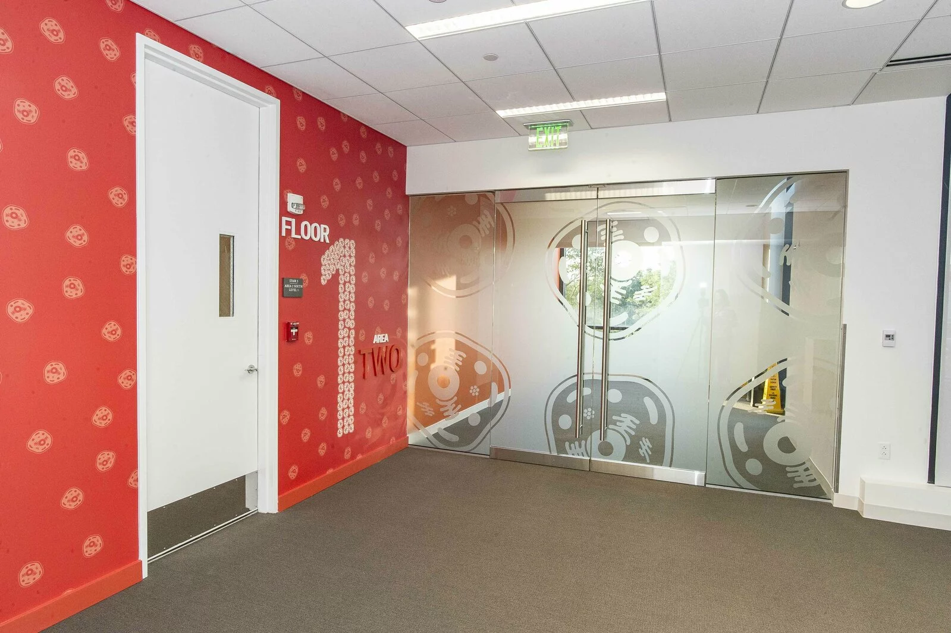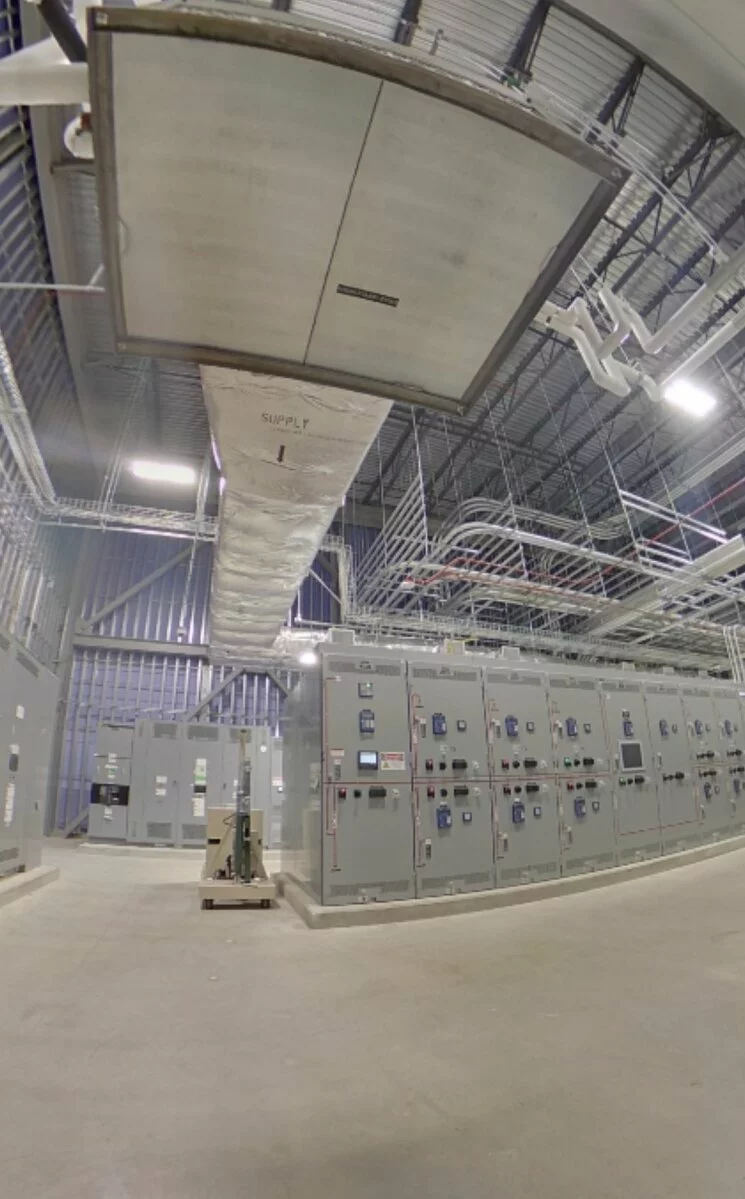Catalent
LABORATORY RENOVATIONS
- We advise, design, and construct. At Catalent’s BioPark site, we provided design/build services, preconstruction, and construction services to support renovating an existing laboratory space.
- During the conceptualization stage, Catalent brought in our team to create the design documents and concurrently provide constructability reviews and estimating services for this project.
- The scope included demolition and construction of architectural elements, MEP systems, labs with clean and dirty corridors, airlocks with interlocked doors, and balancing spaces with cascading pressures and high air changes.
- With minimal laydown area, we needed to consider every feature of the work to ensure material deliveries would not take up valuable real estate.
- The overall organization of the final lab separated clean and dirty spaces. The corridor was divided into two zones, separating the three small virus labs and a large-scale virus lab from the nano and product development storage spaces.

