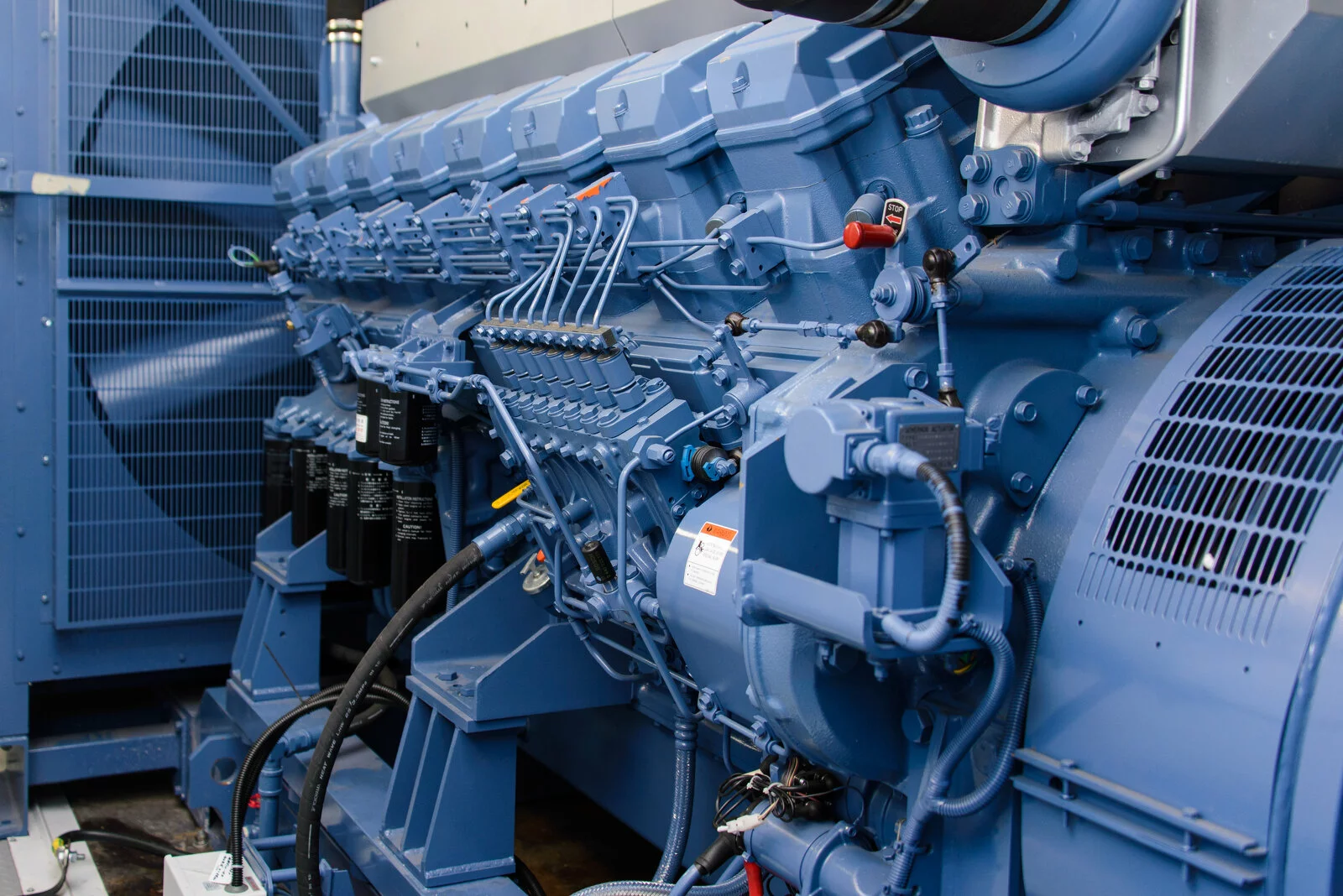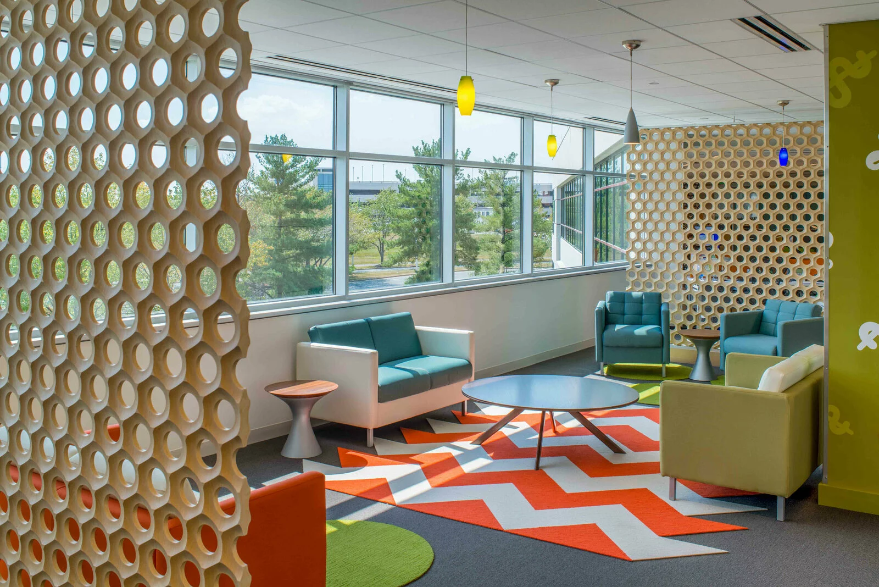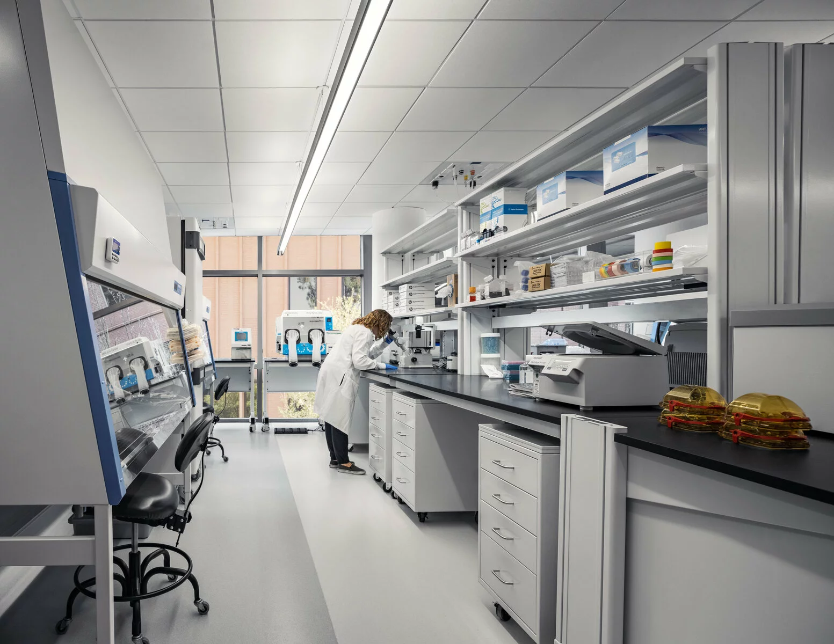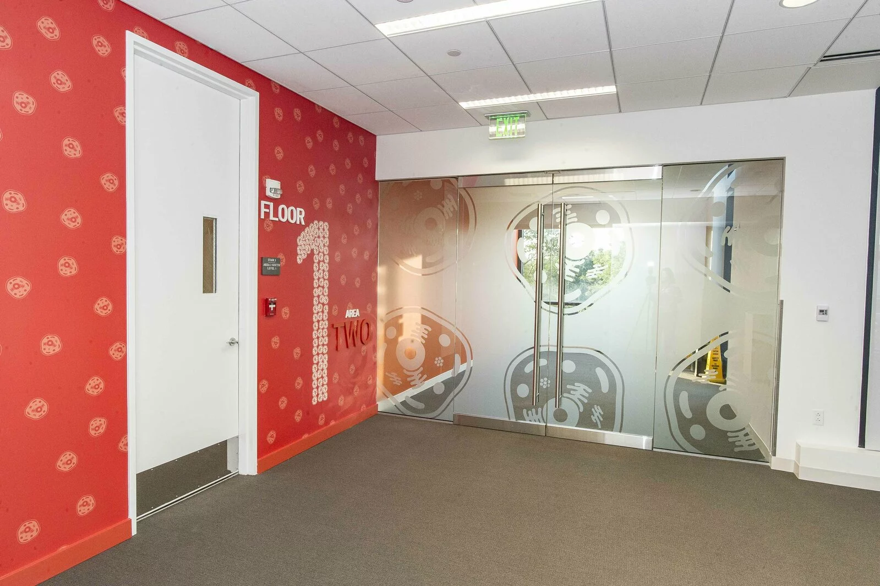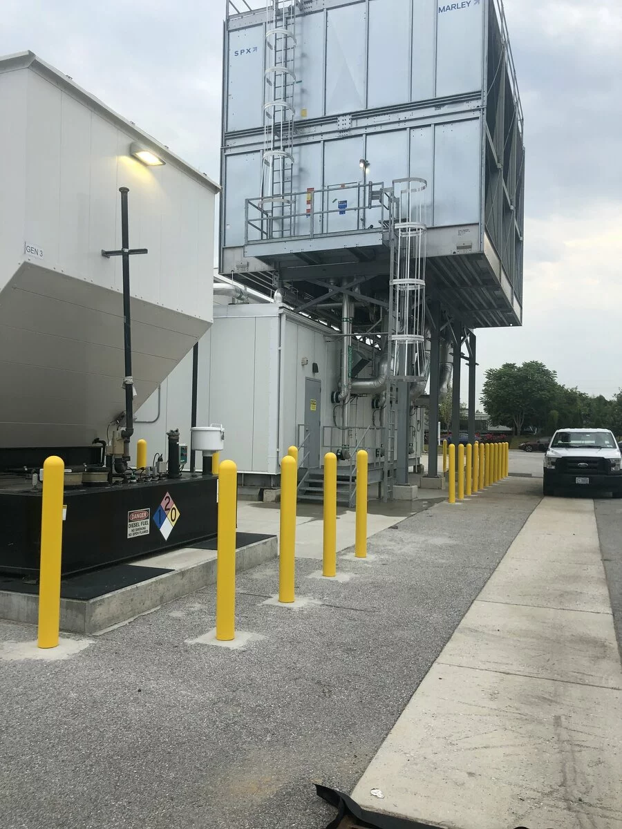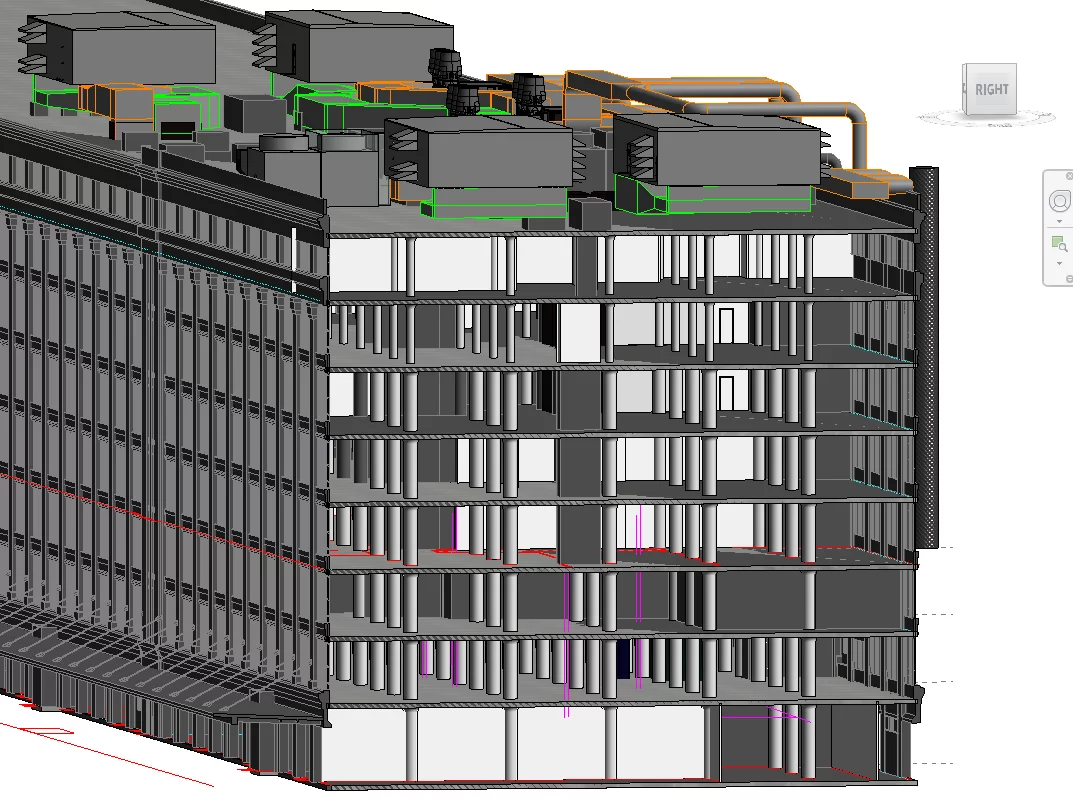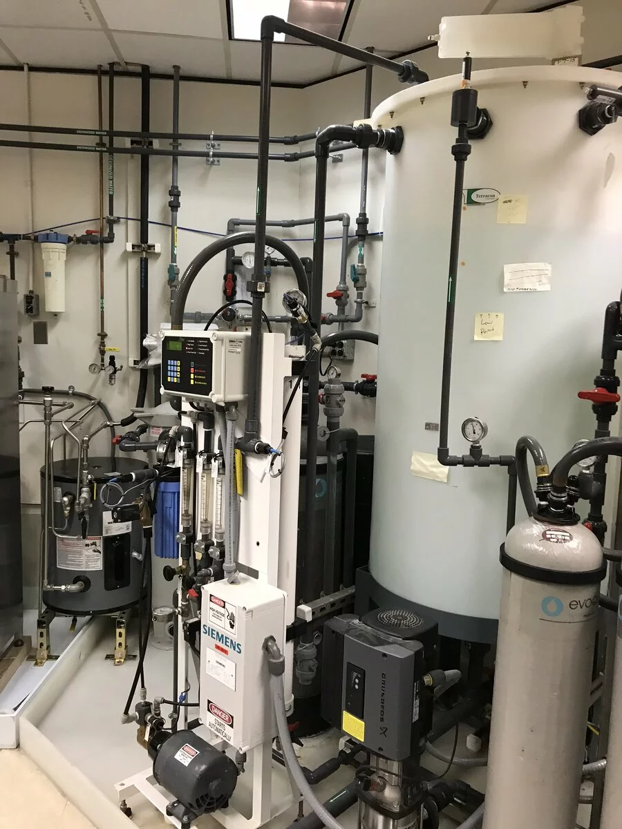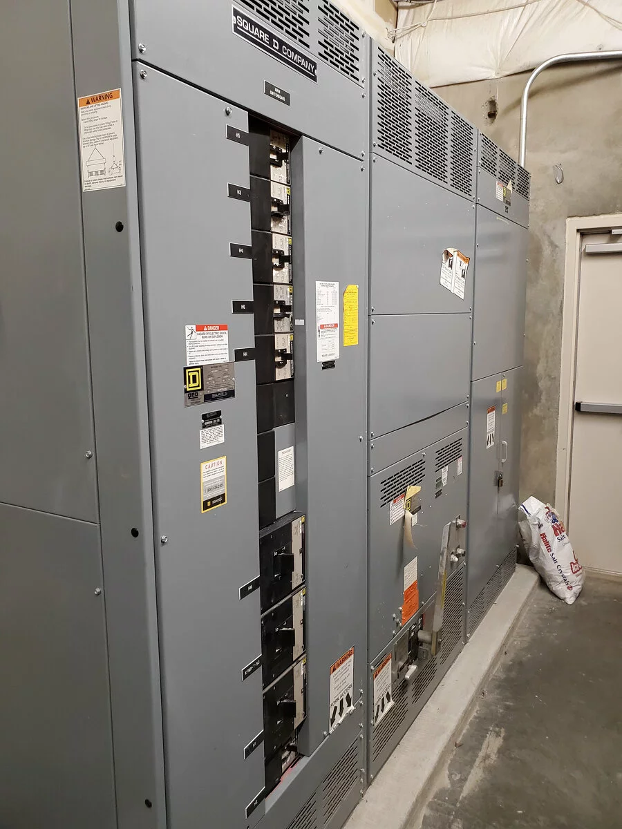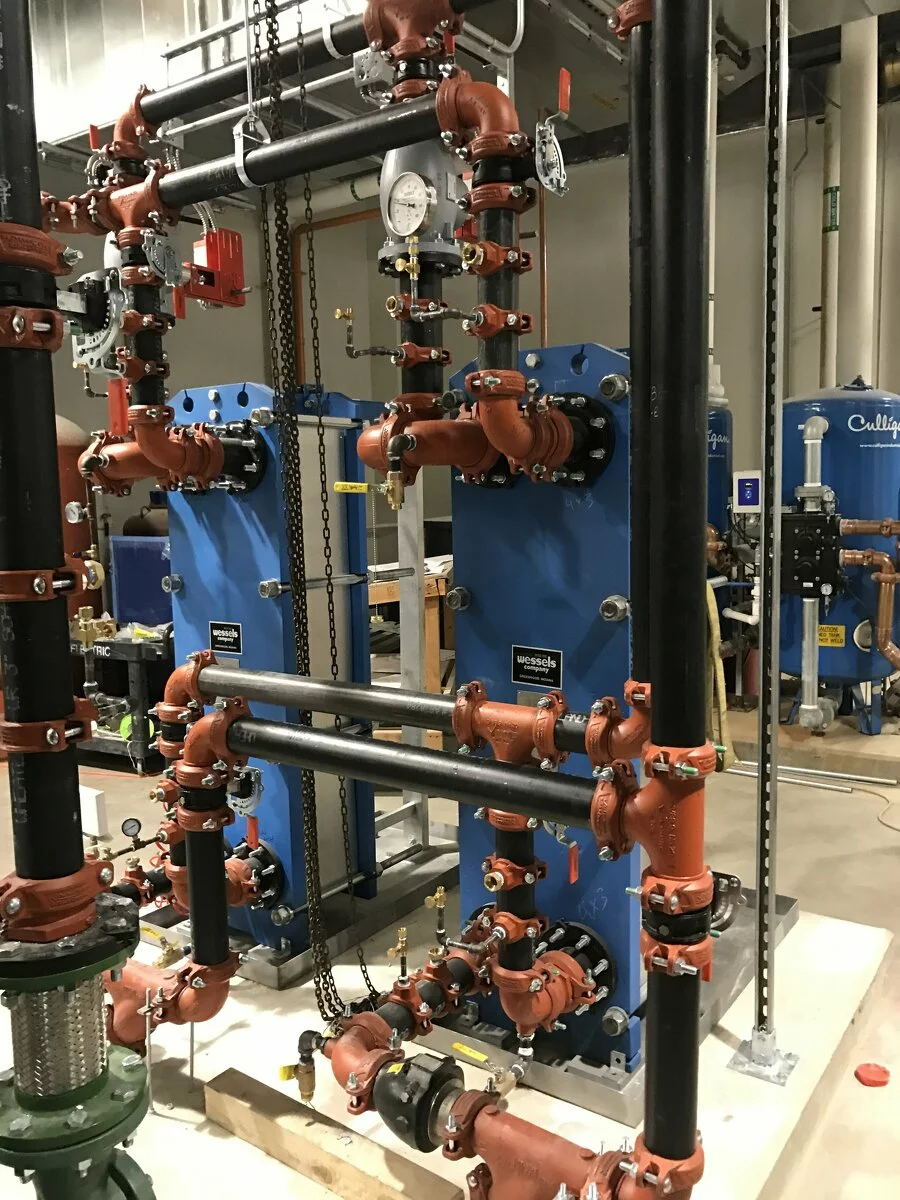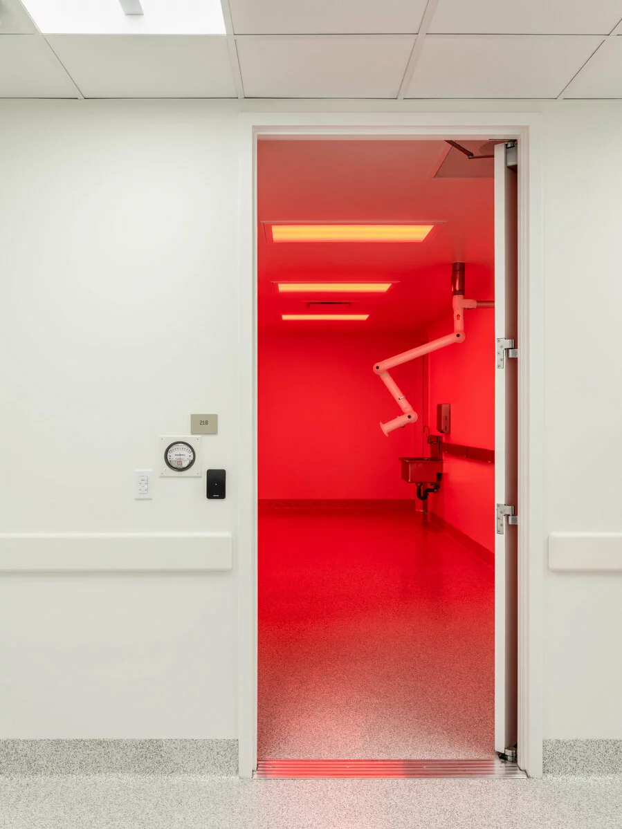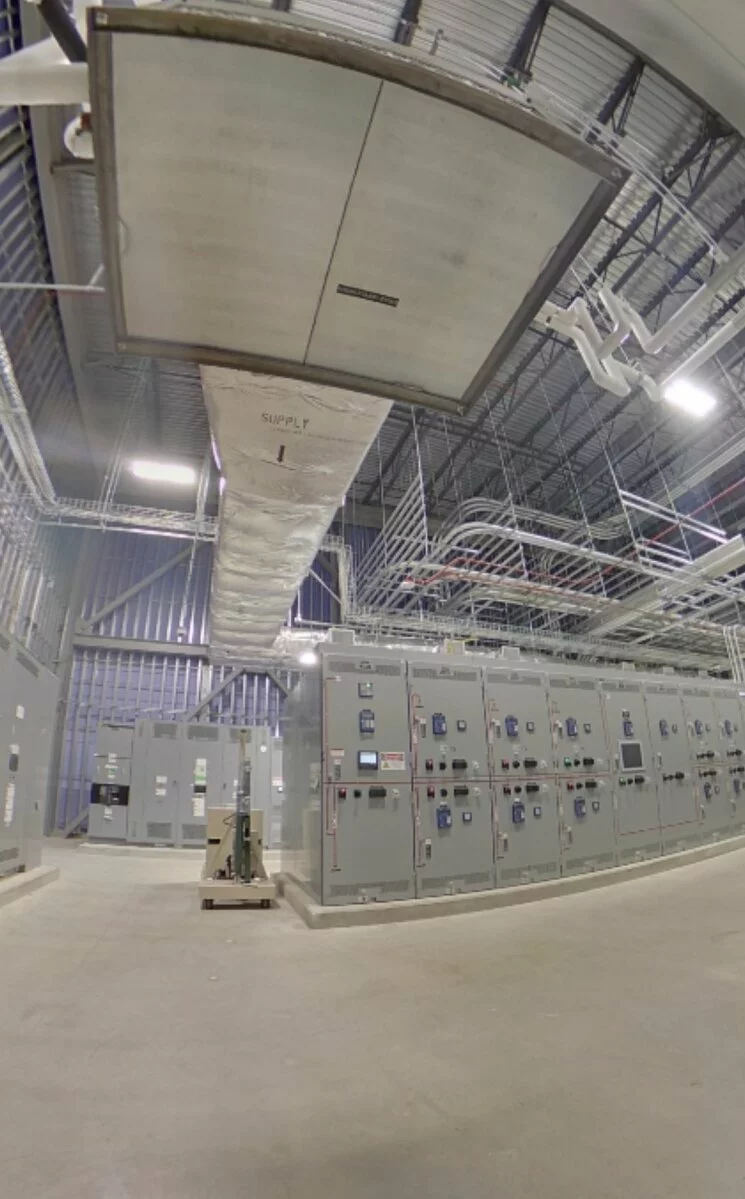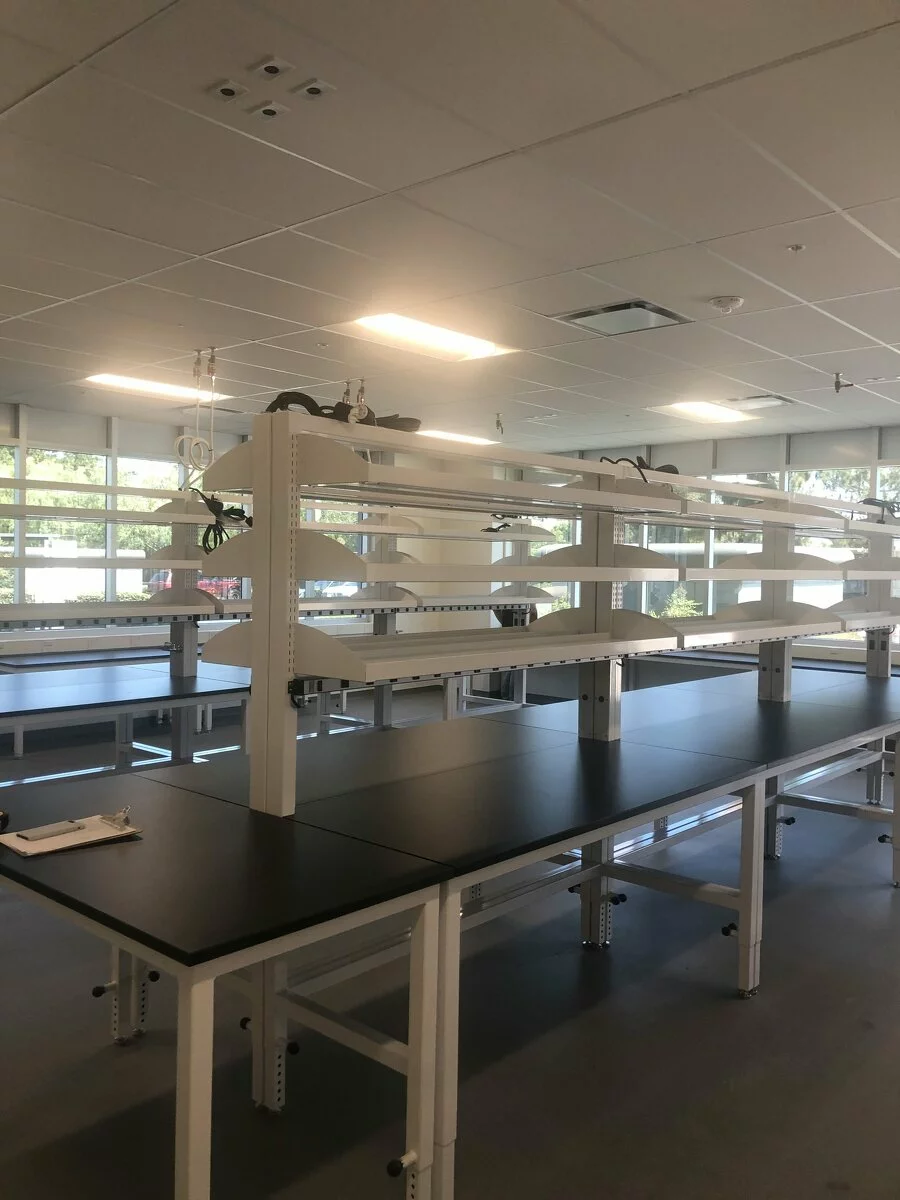Confidential Biopharma Client
LABORATORY RENOVATION
- For this lab renovation project, the significant challenge was to provide enough power to the space to support their extensive lab equipment. We designed 14.2 W/sq. ft. of power to the lab, which is 6 W/sq. ft. higher than standard lab spaces. The key to meeting this requirement was coordination with the building and service provider.
- The existing building was structurally braced for only office space. In order to accommodate the new DOAS units, we worked with the structural engineer and building management team.
- We engineered all MEP lab infrastructure, including new DOAS units, new lab exhaust fans, new utility transformer (which was coordinated with Xcel Energy), new diesel generator, new domestic water service, and new sanitary service. We also provided utilities needed for all of the equipment.
- Our in-house code consultant provided insight to the client for their chemical usage and permitting requirements for their chemical inventory.


