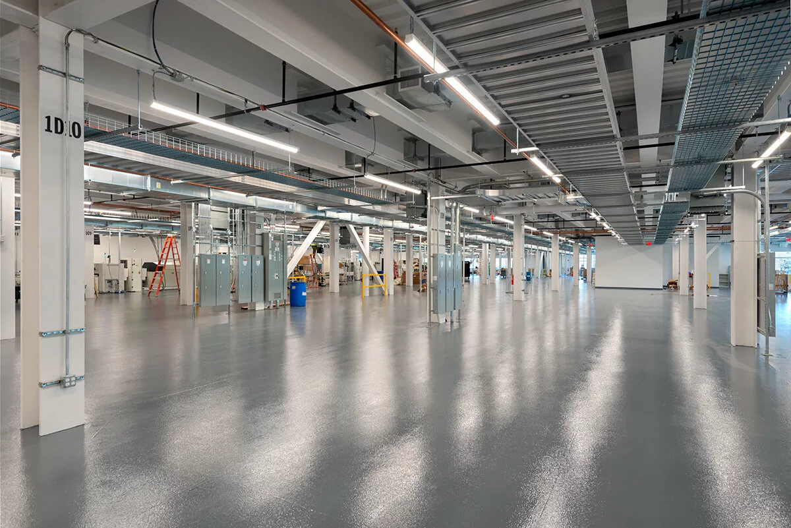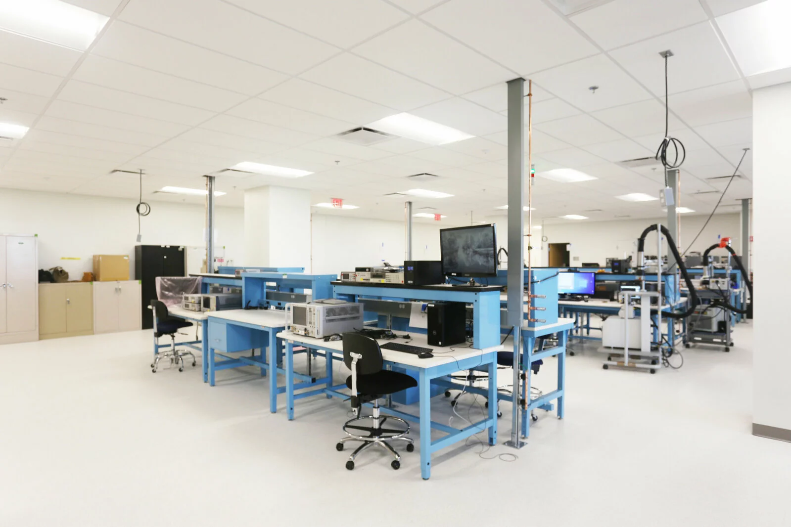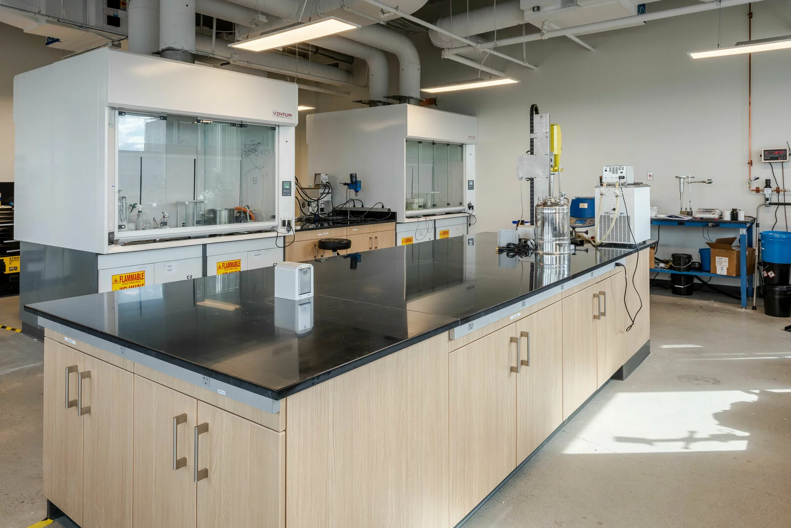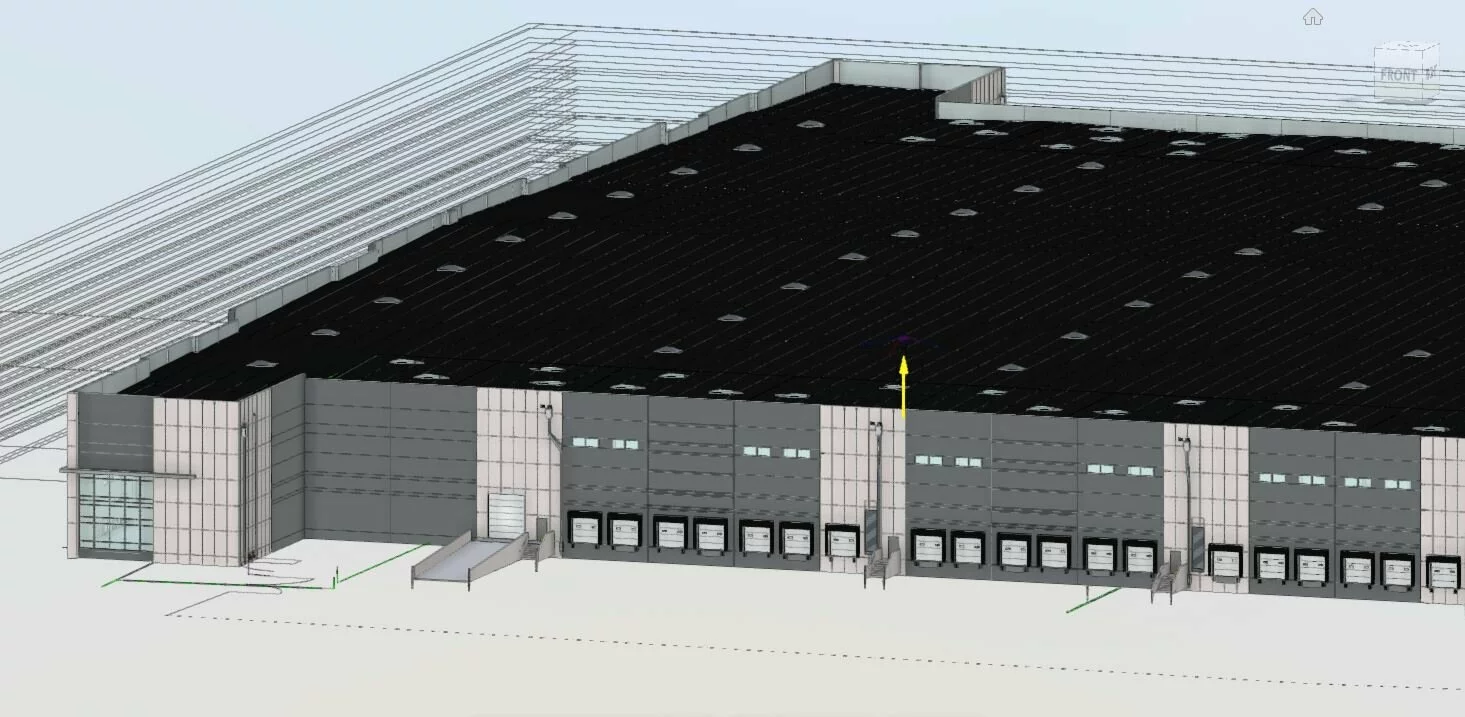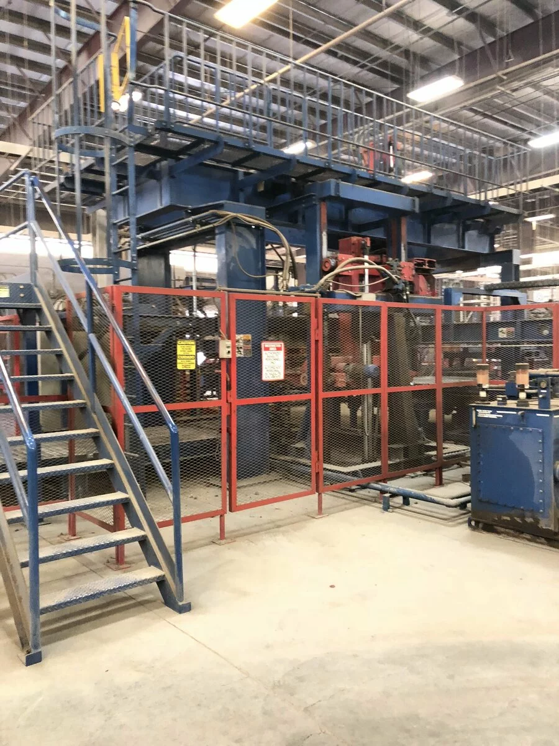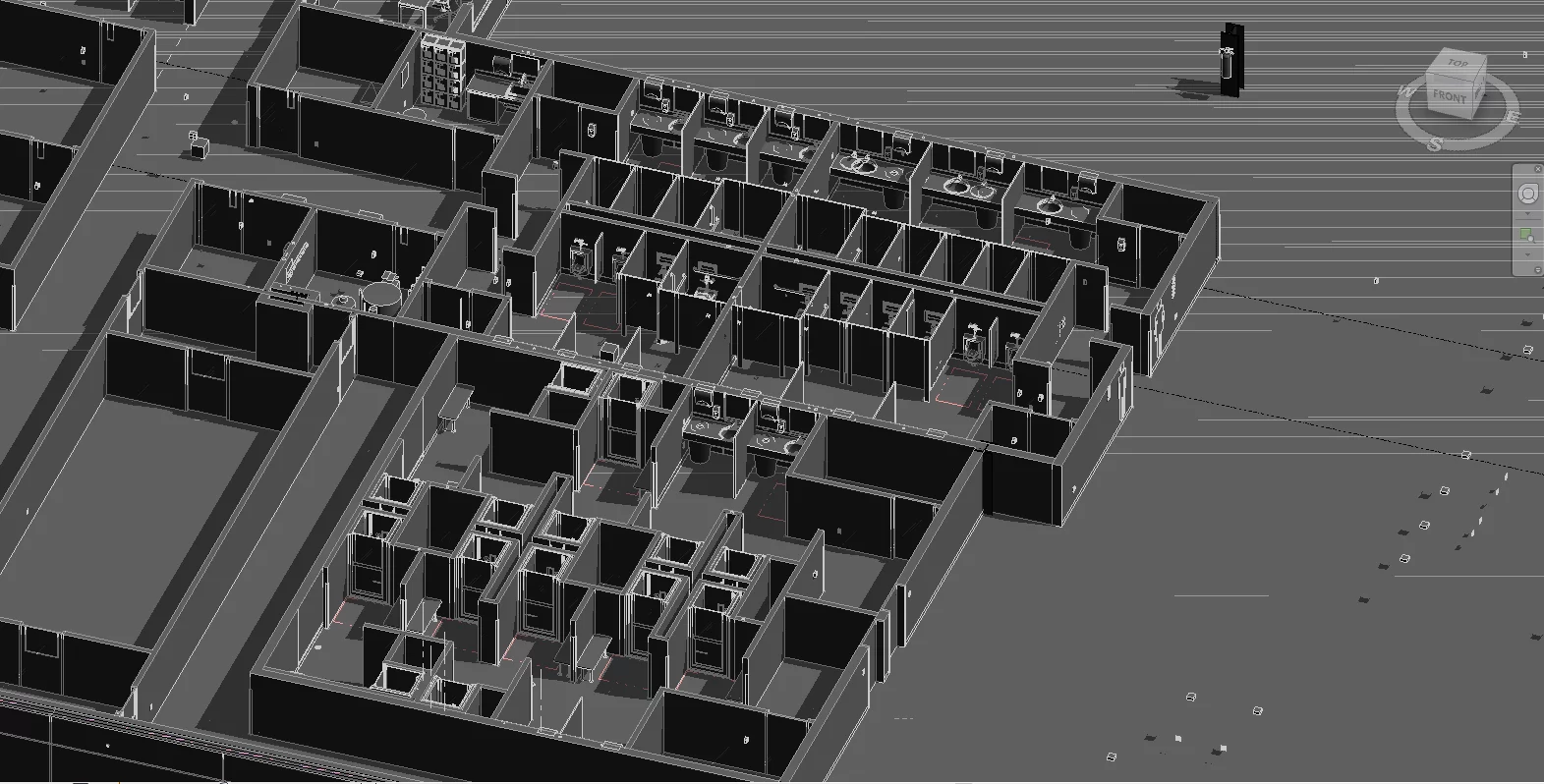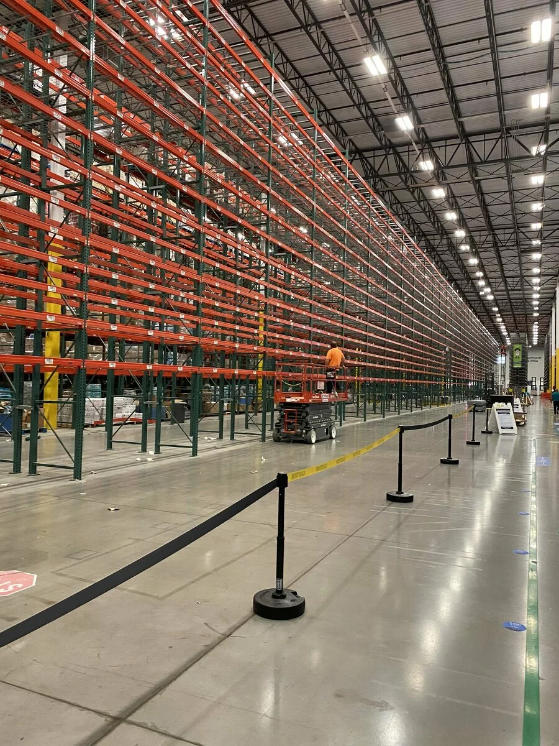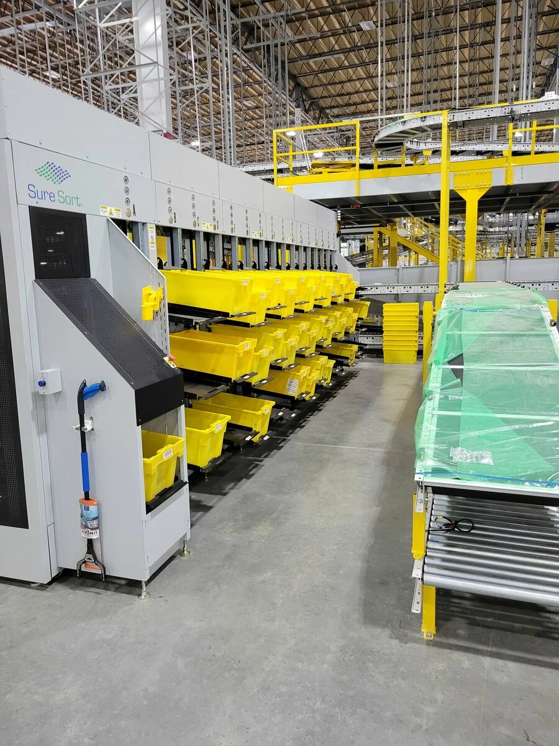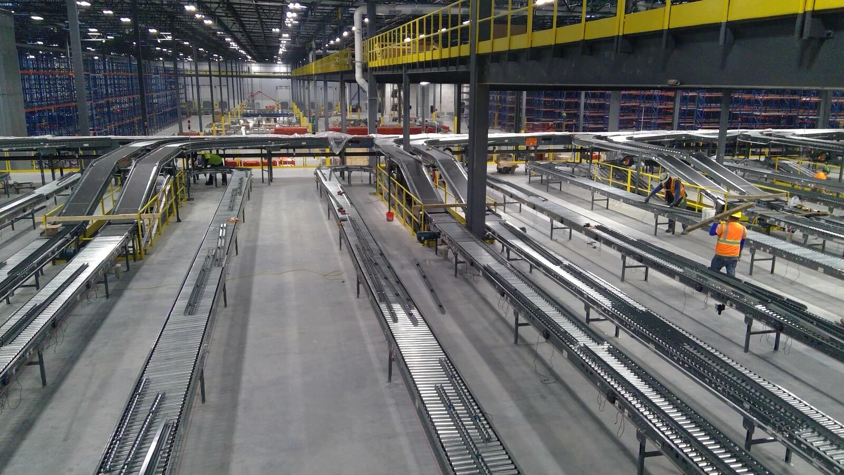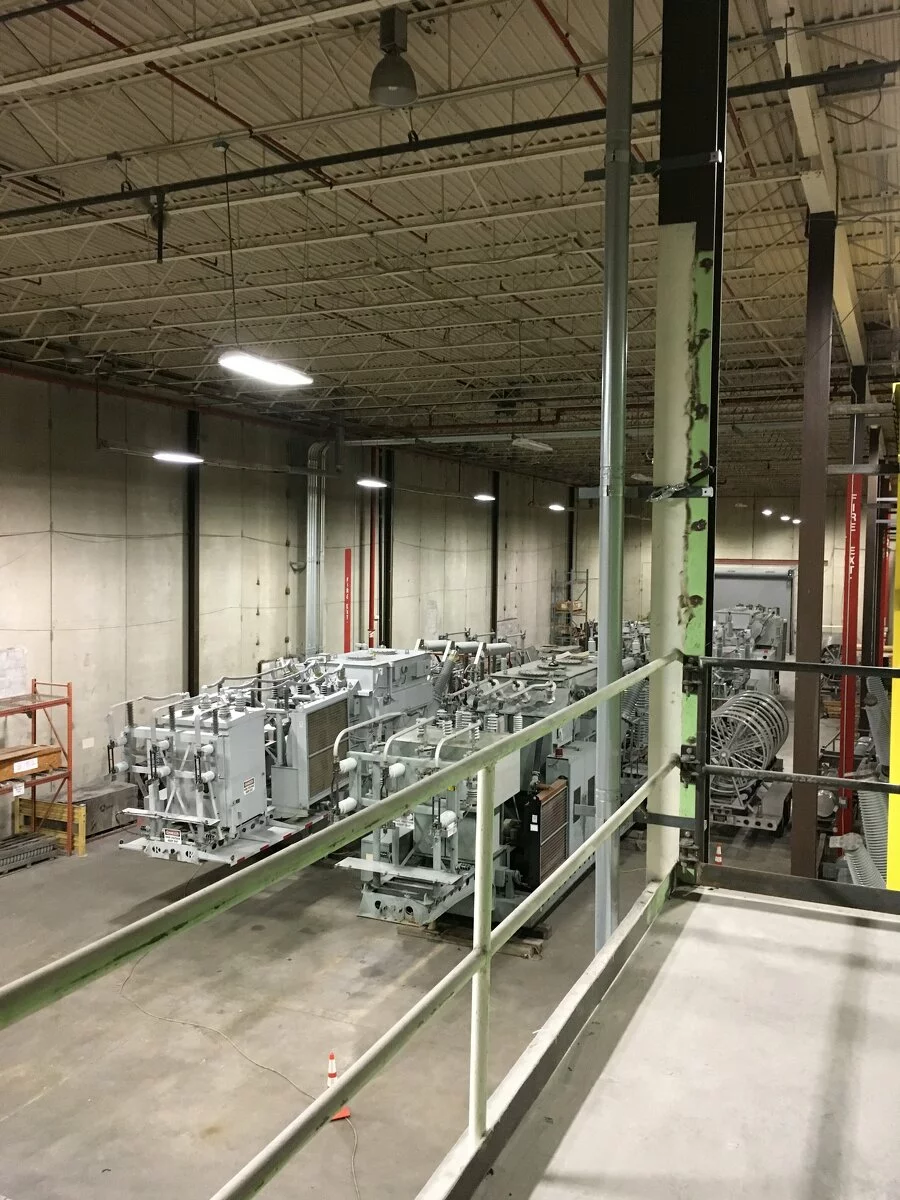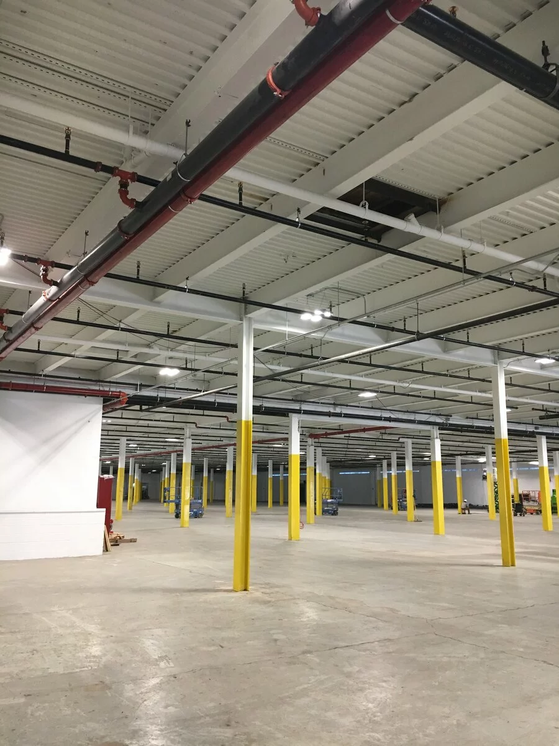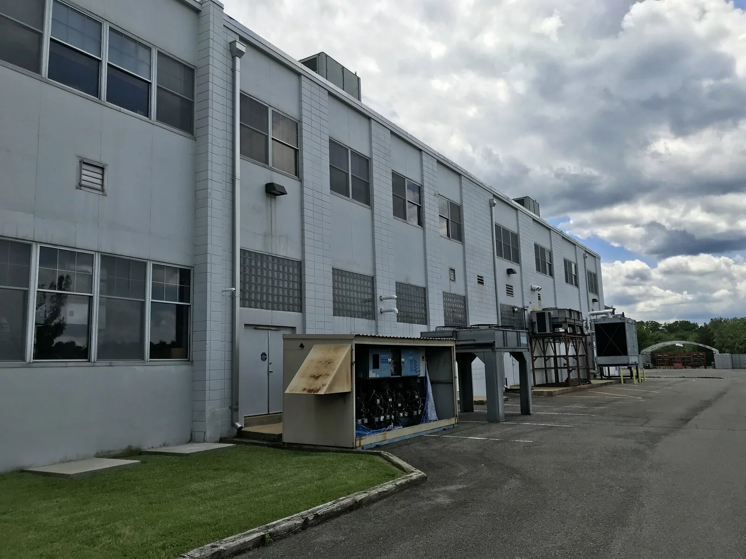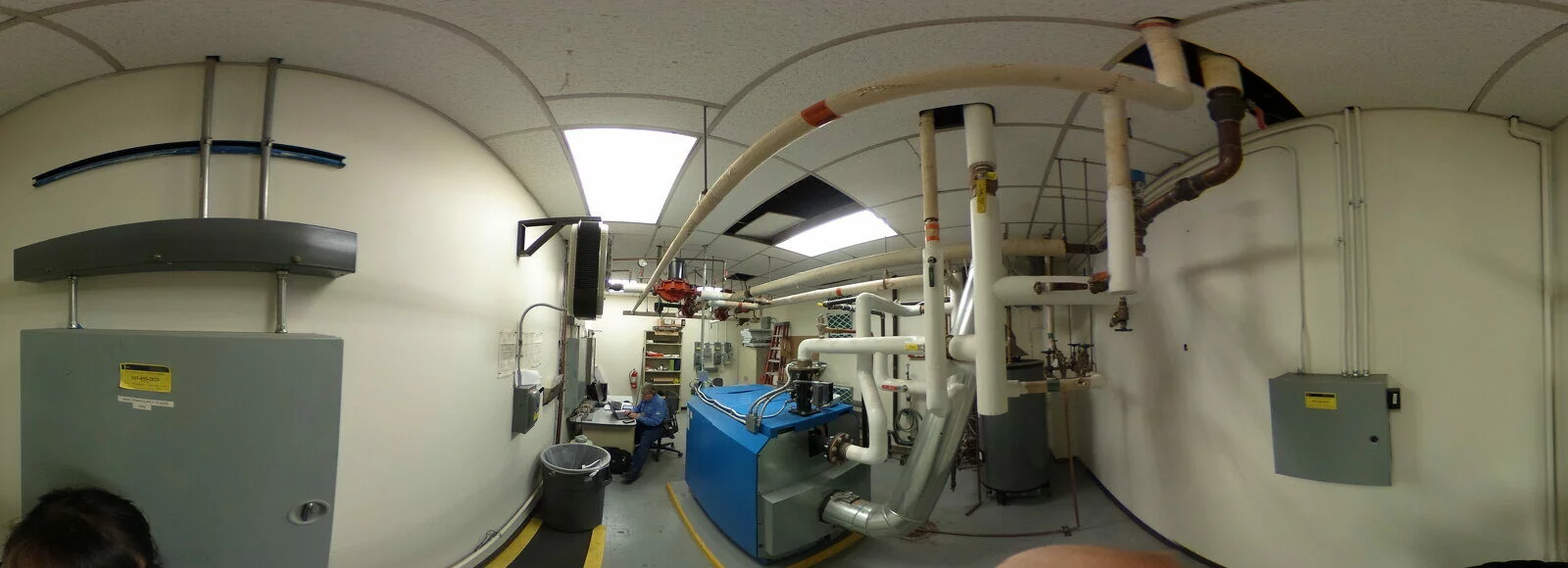Vicor Corporation
HEADQUARTERS EXPANSION
- Our team partnered with the client and architect on the expansion of Vicor’s manufacturing facility. Their goals for the project were to maximize equipment, process and product flow, and to expand their overall manufacturing capacity.
- The expansion included a new two-story manufacturing building addition on the Northside of the facility. It also consisted of a three-story addition on the Southside of the facility. Our scope here included a new three-story south entry lobby (incorporating a secure visitor lobby), boardroom, conference room, roof patio, and renovated cafeteria seating areas.
- All brand new. Our team designed all new MEP systems for the building addition. This included new electric service, as well as domestic and fire protection water and sanitary services. Further, we engineered all new HVAC systems, including rooftop units, process air cooled chiller, various process exhaust systems, and a new central compressed air system.
- First ‘CHiP’ facility. The facility is the home of the world’s first Converter Housed in Package fabrication facility (“ChiP fab”). CHiP facilities set the standard for scalable, high-volume, cost-effective, and reliable power module manufacturing in the United States.

