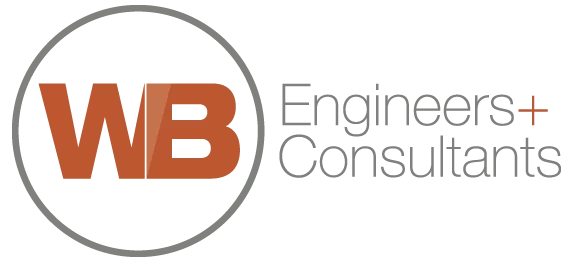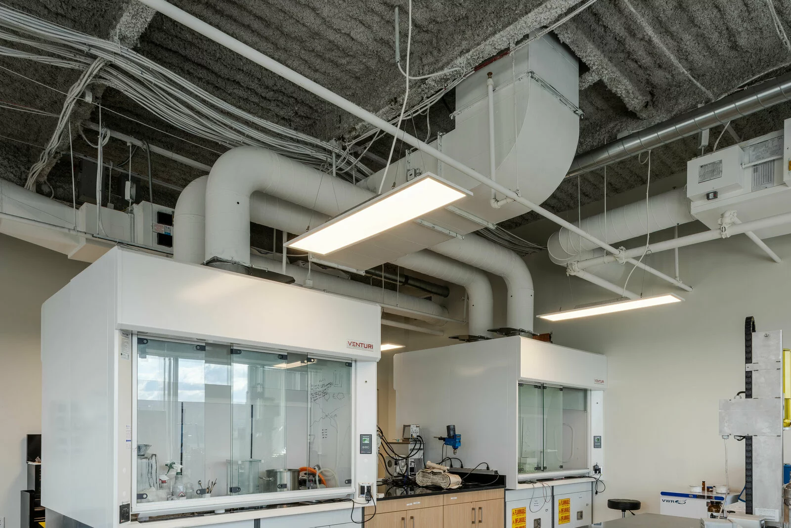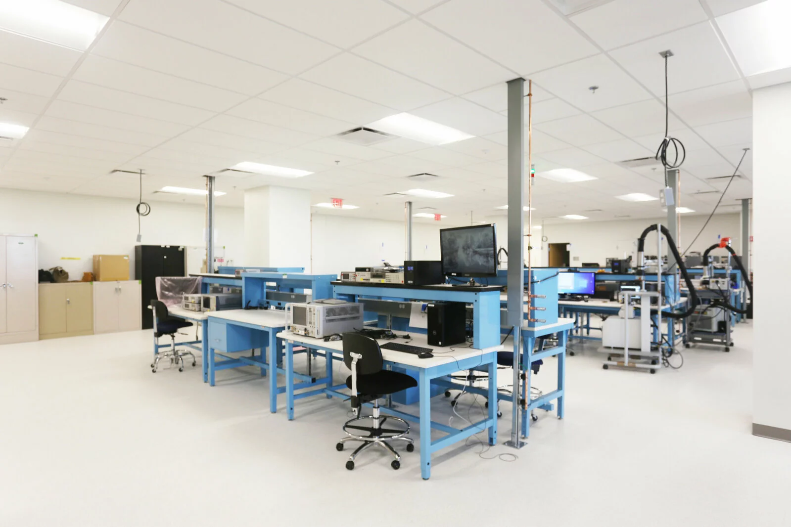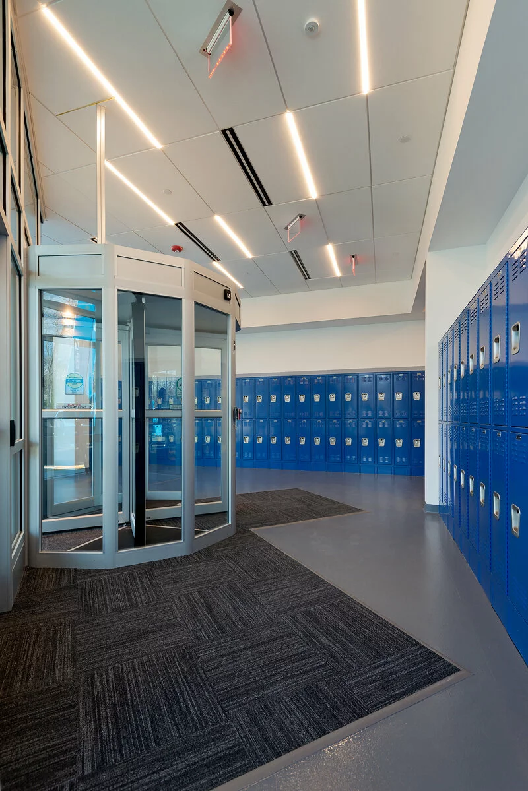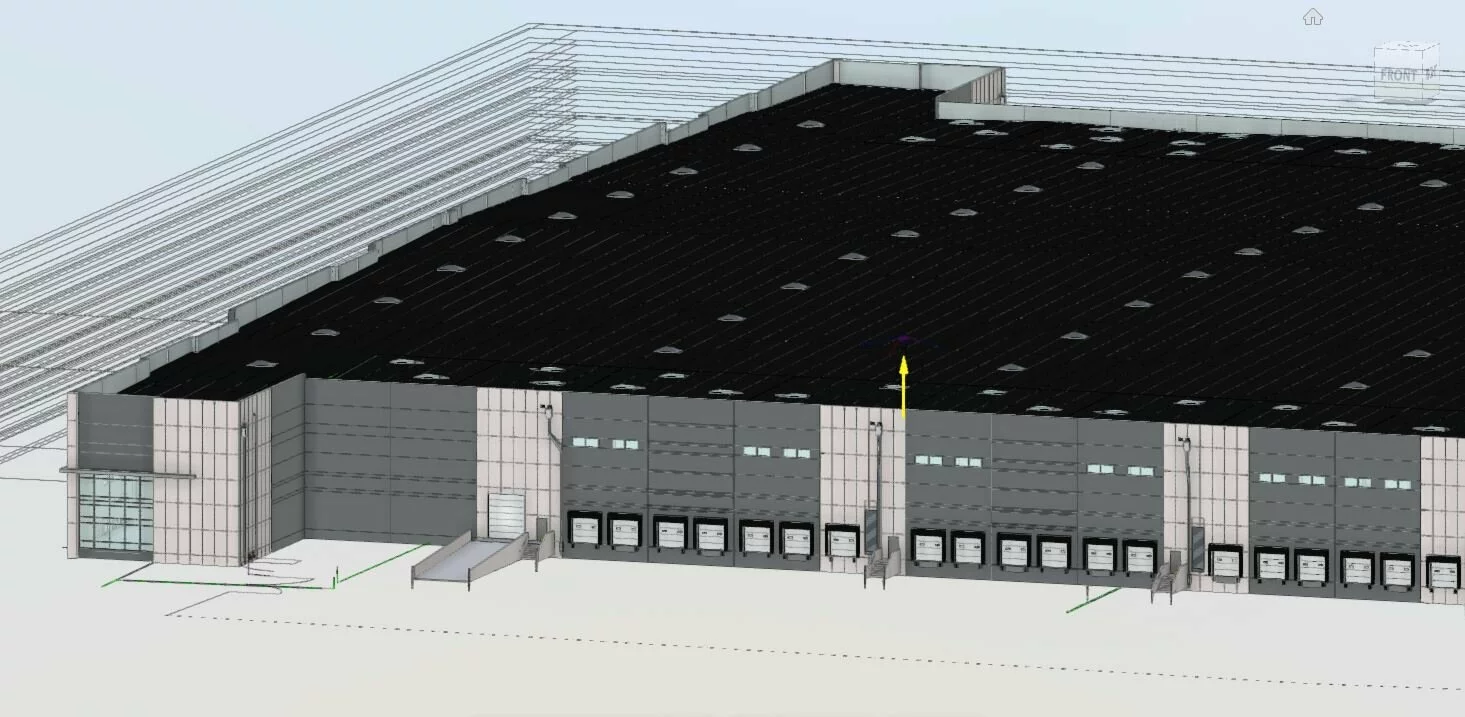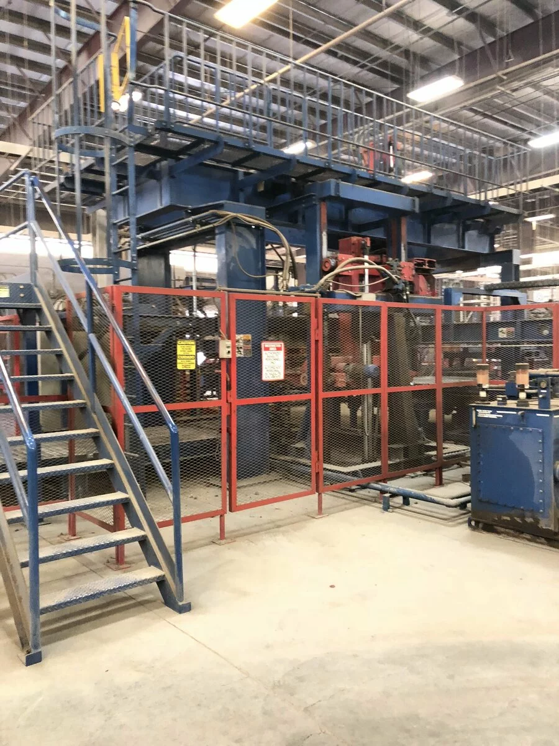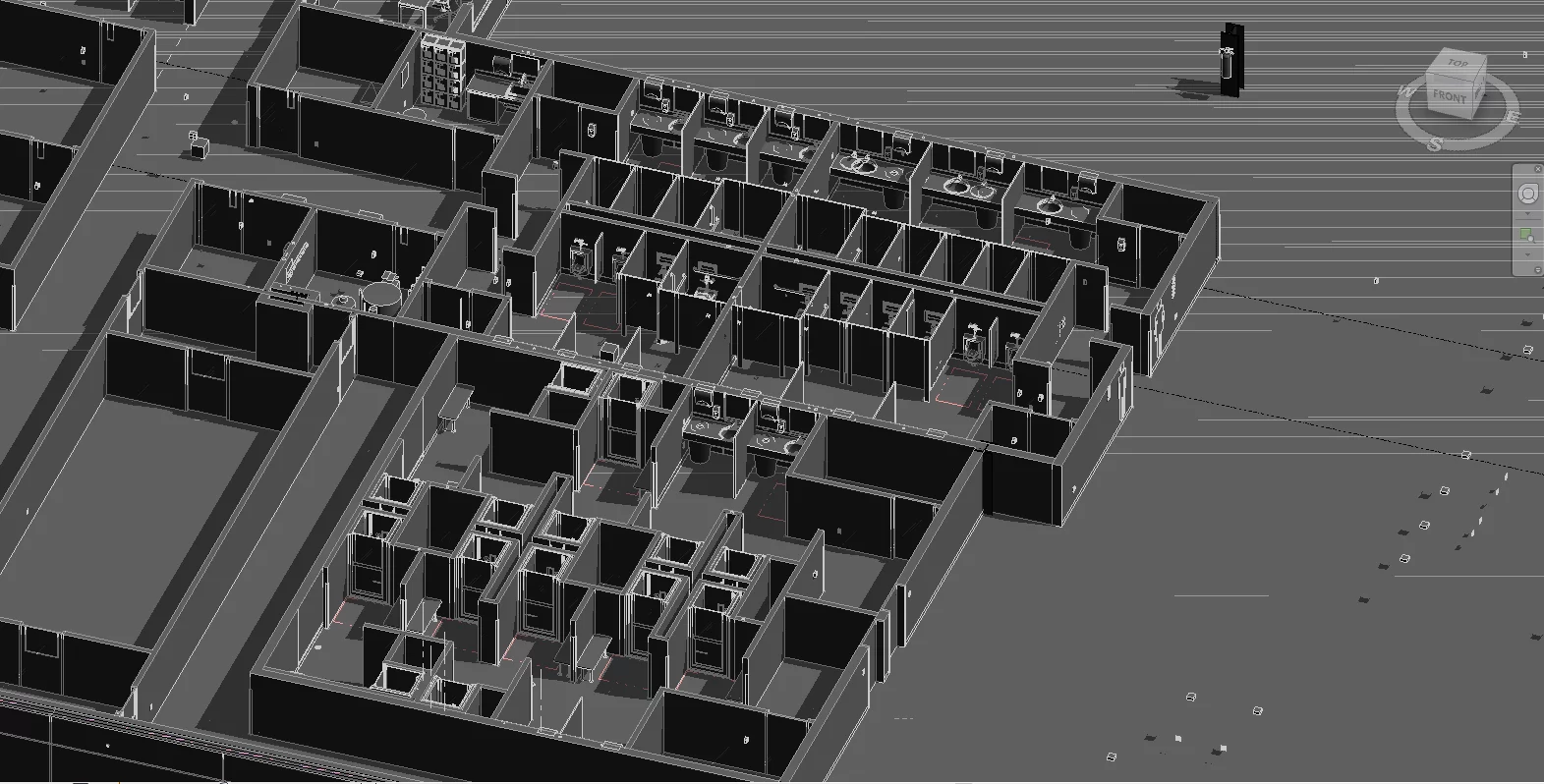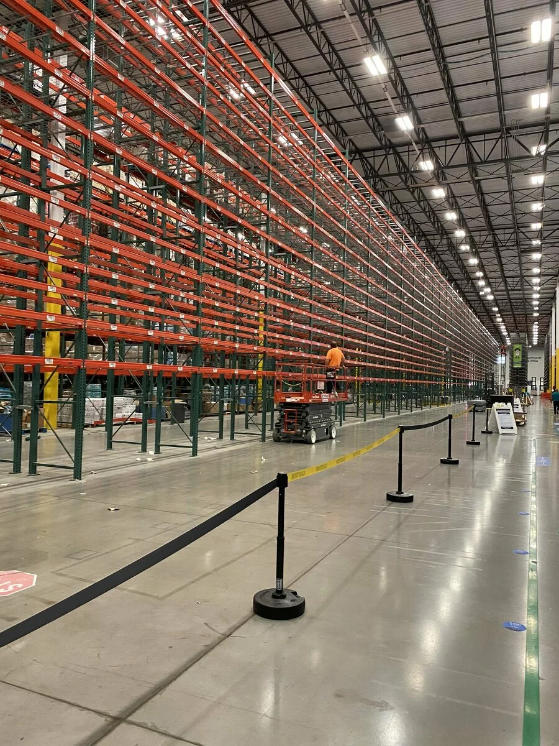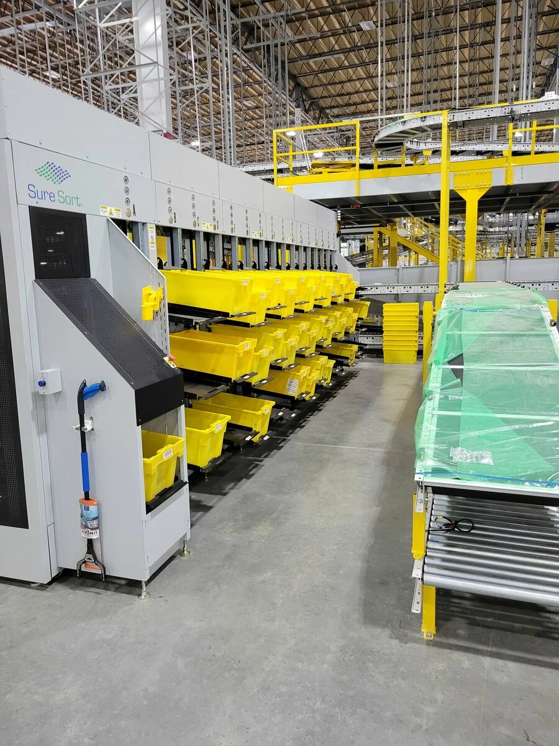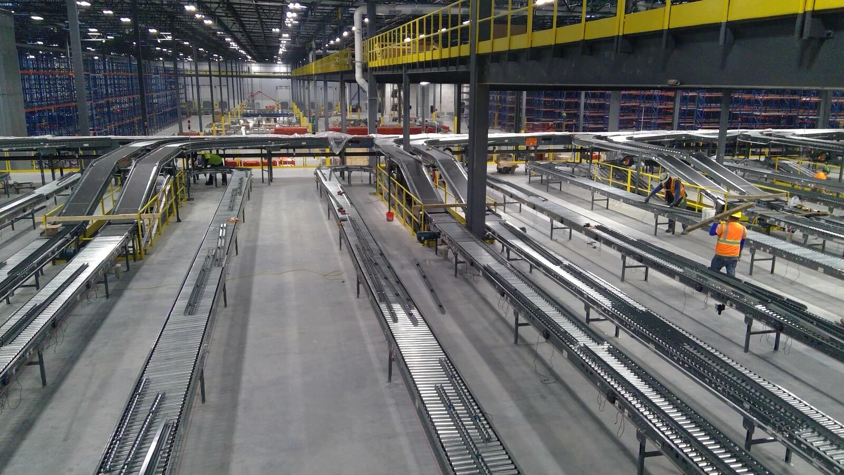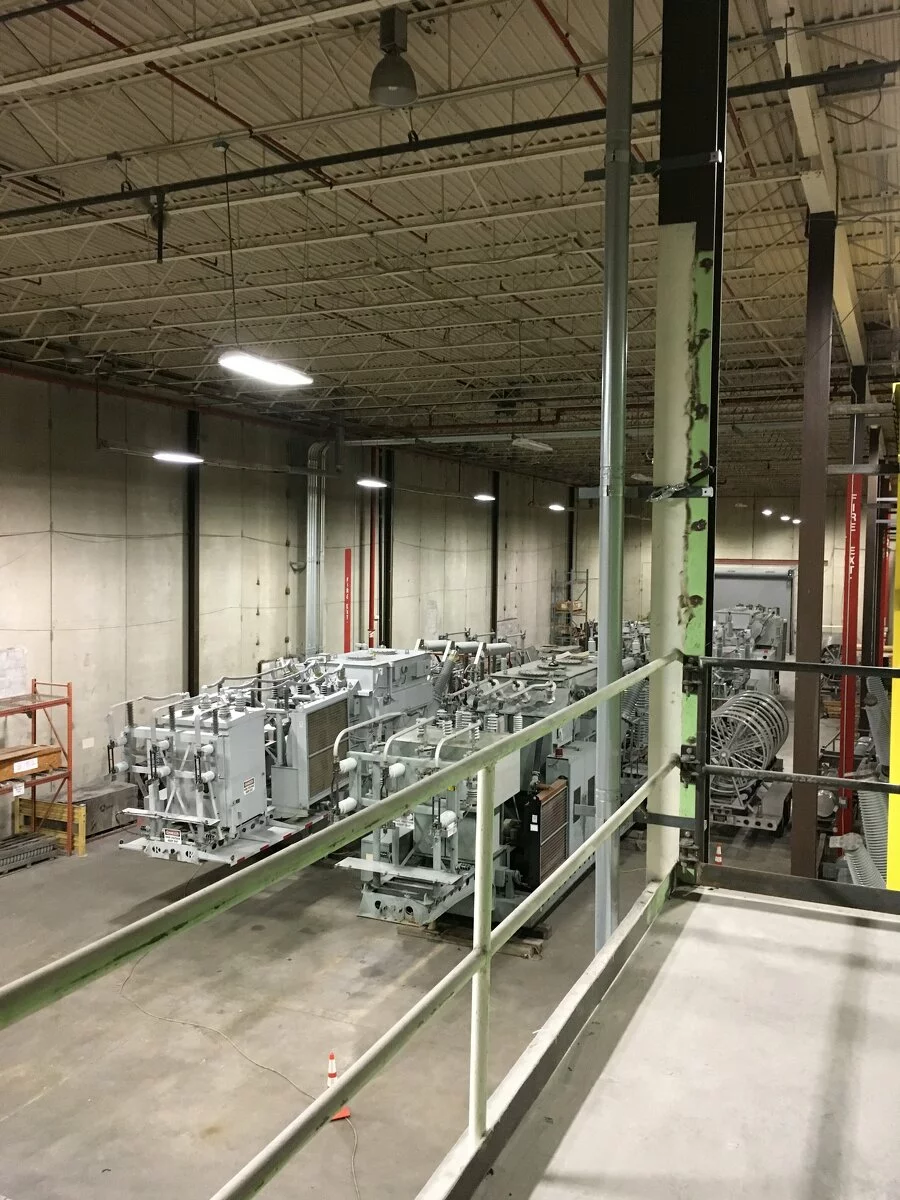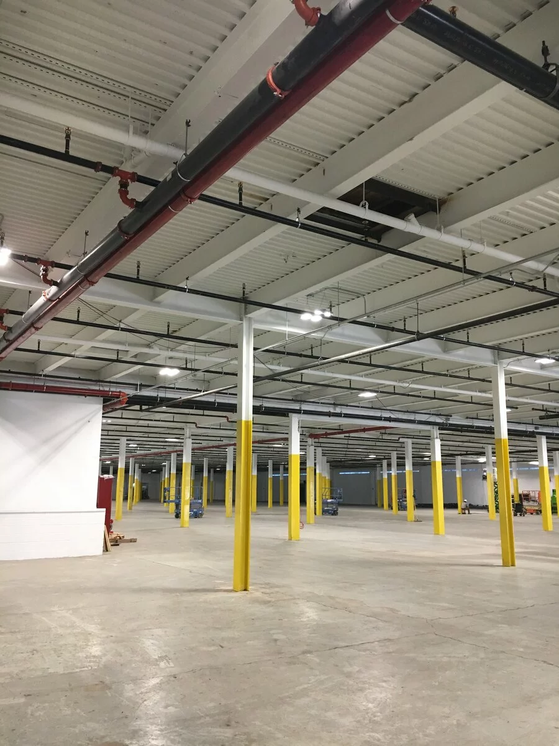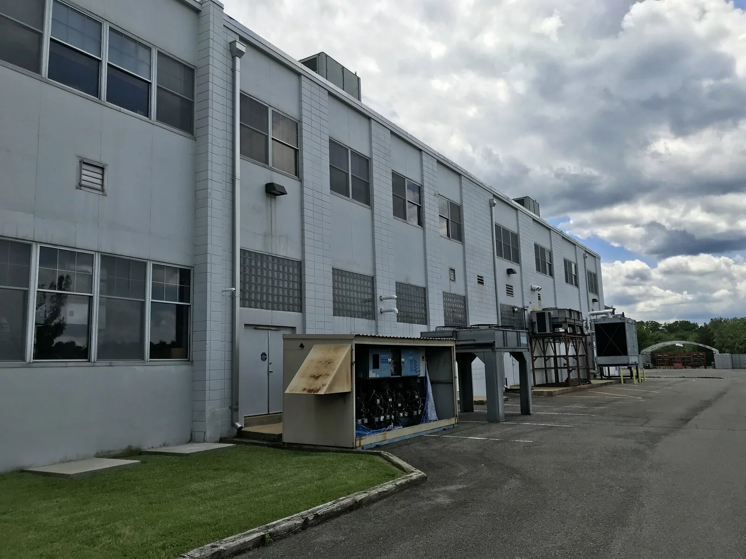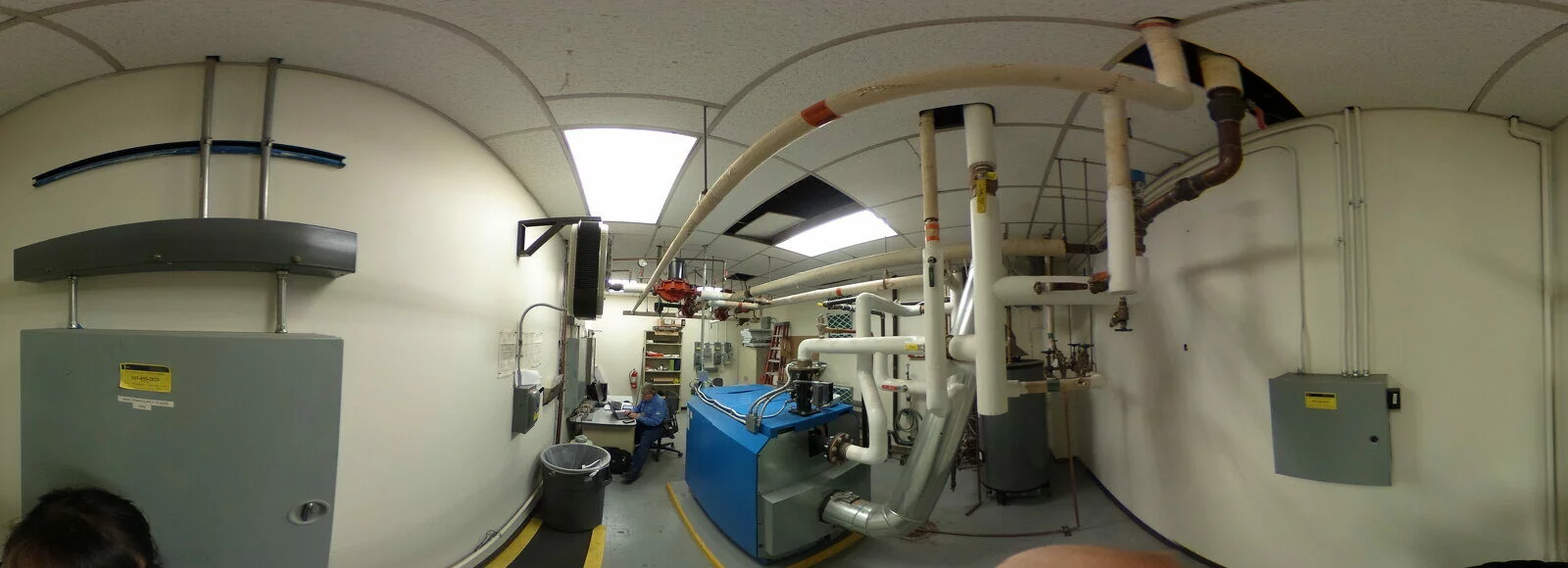Inkbit
OFFICE & MANUFACTURING FACILITY
- More than your typical office. Our work included the fit-out of Inkbit’s new space. This includes roughly 50% office, 25% R&D lab, and 25% manufacturing/factory for the 3D printer manufacturer.
- The design was heavy in electrical coordination to provide all necessary power for the equipment within the space. Our team designed the electrical systems to allow for future flexibility.
- We also designed a custom air handling solution to provide 24/7 cooling/heating to their factory floor. This accounts for their day one heating loads and ramp-up to handling future heating loads within the space. In addition, we designed several exhaust systems to support fume hoods and processes throughout the R&D facility.
- As part of our plumbing scope, we designed a compressed air loop that includes a new compressor, dryer, and distribution piping throughout the facility.
- Project challenges. One of our challenges on this project was making the factory space 24/7 in a building that is primarily an office and runs during typical building hours.
