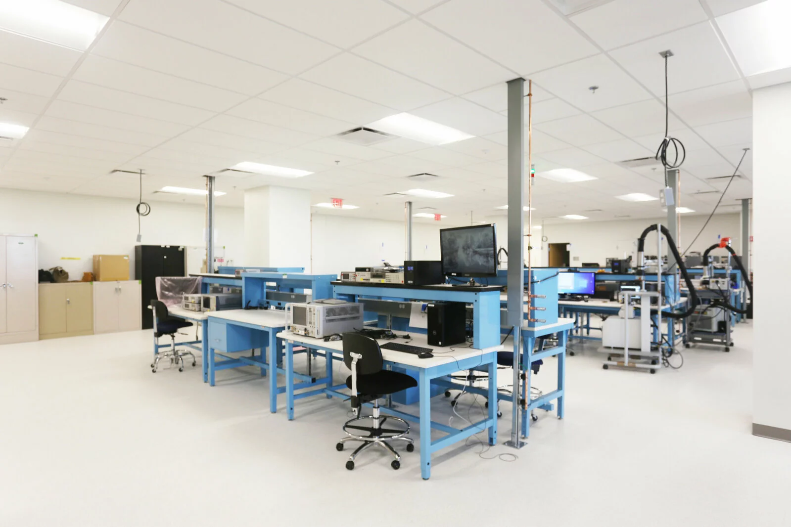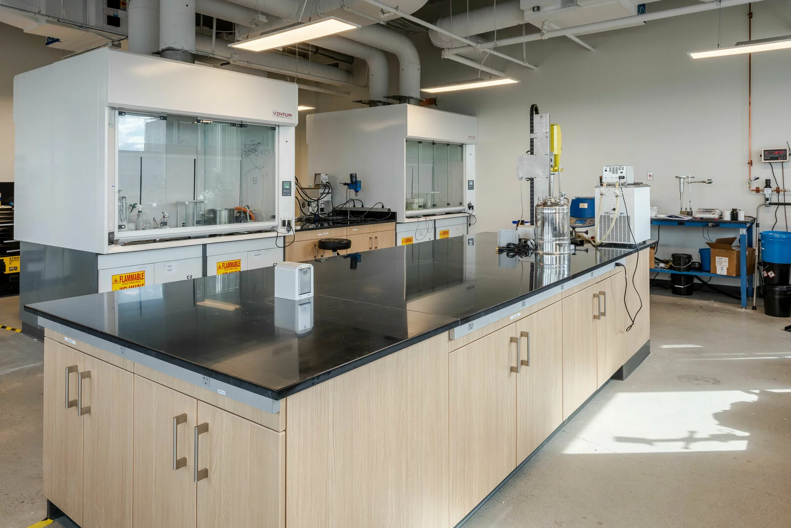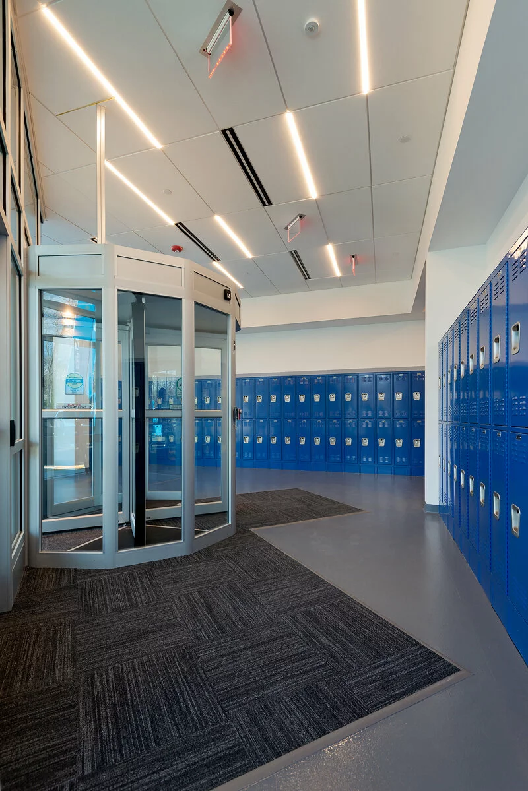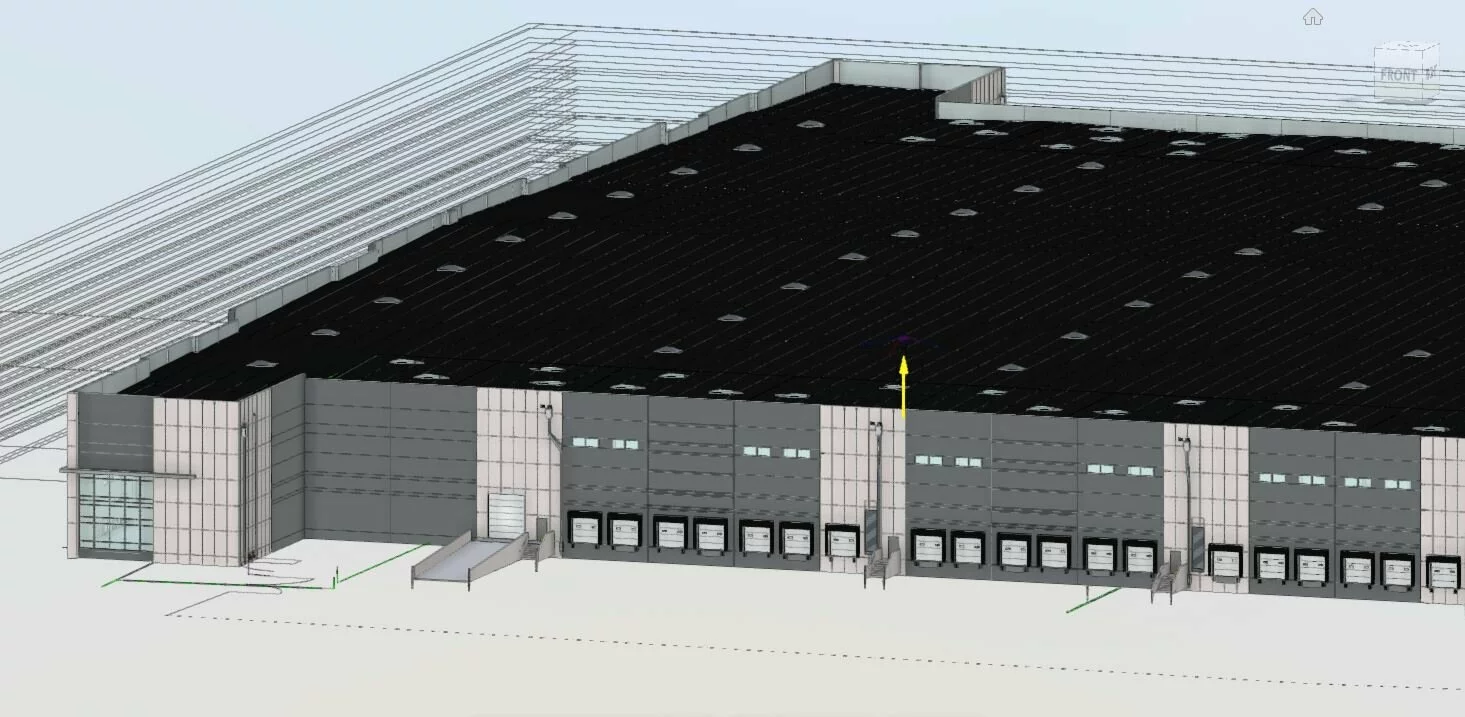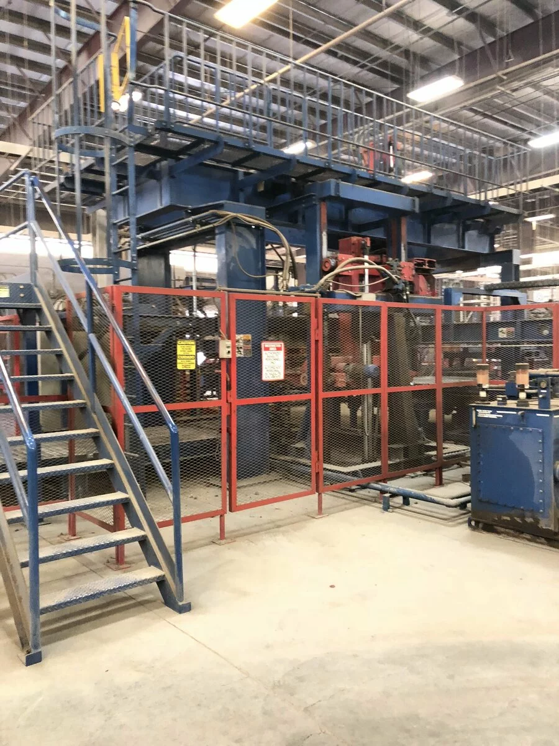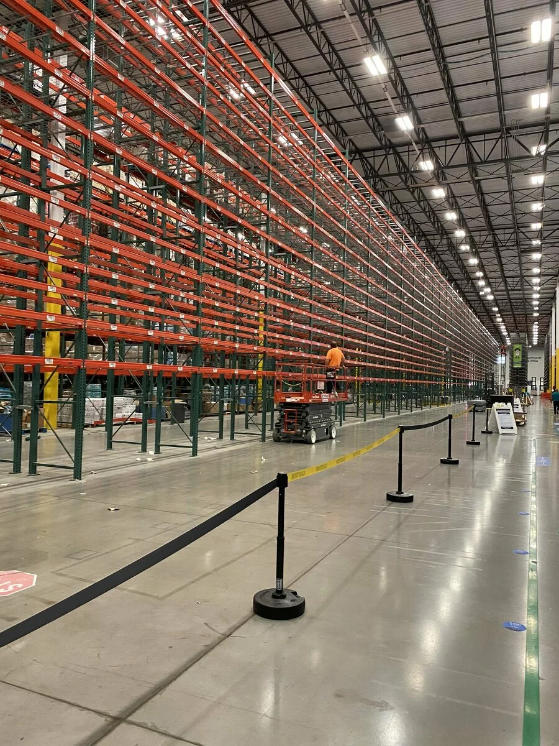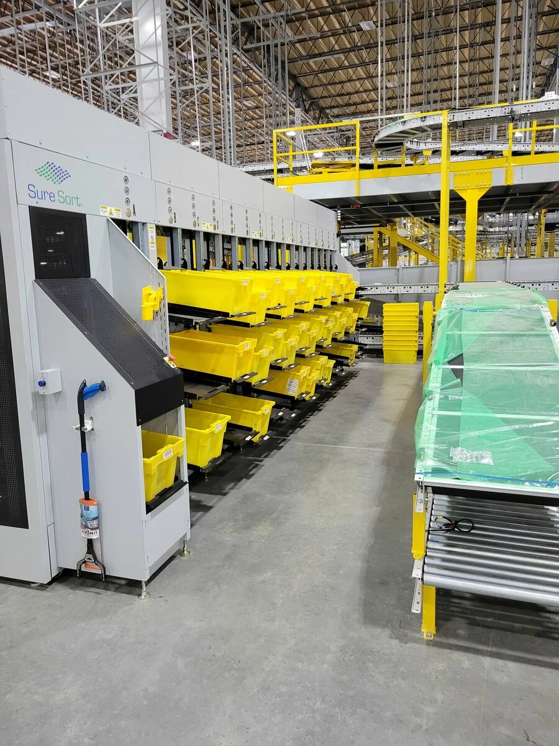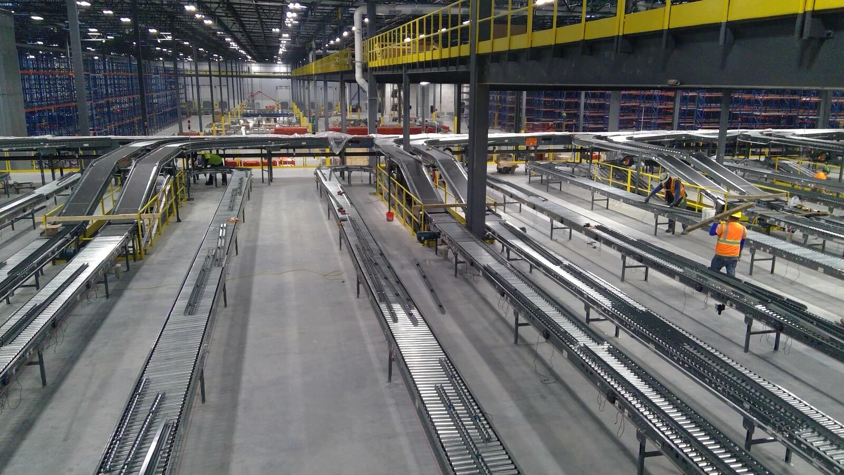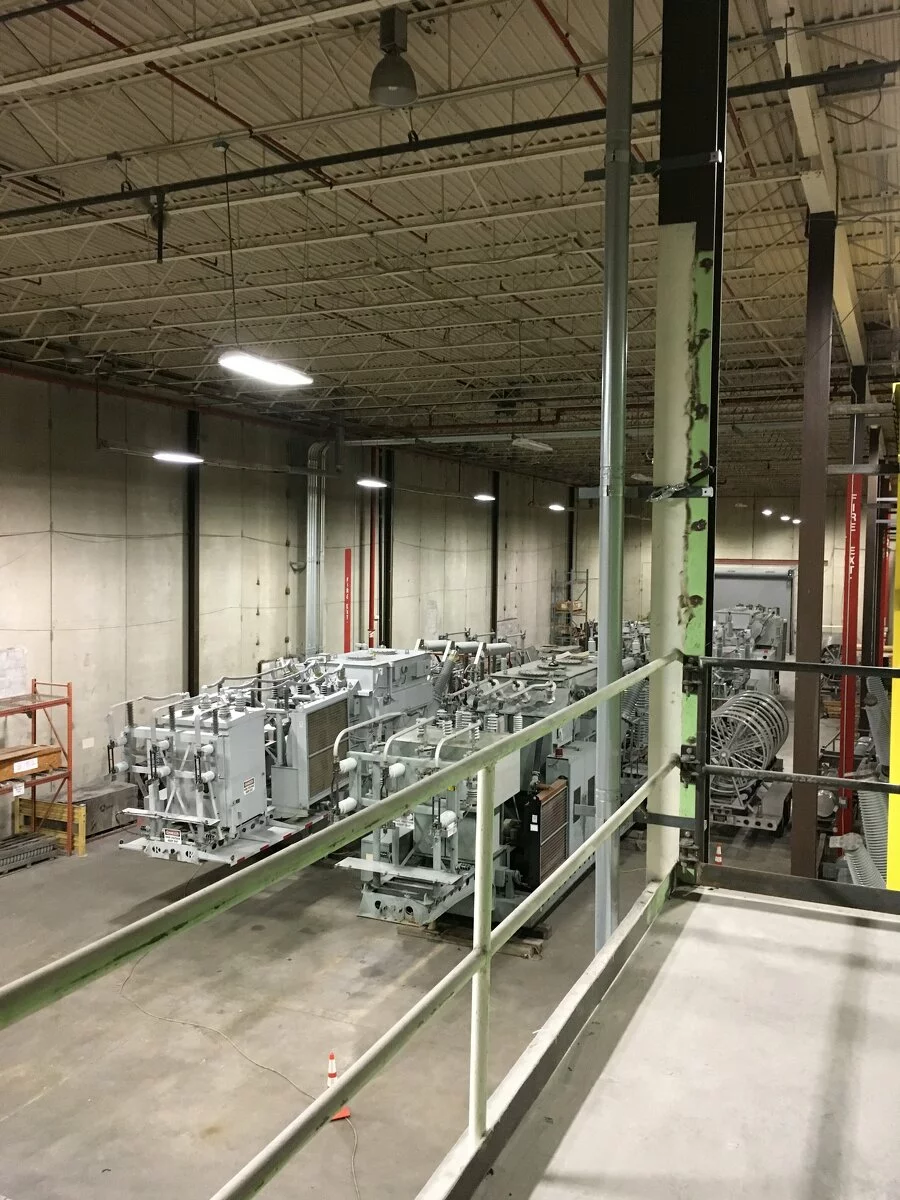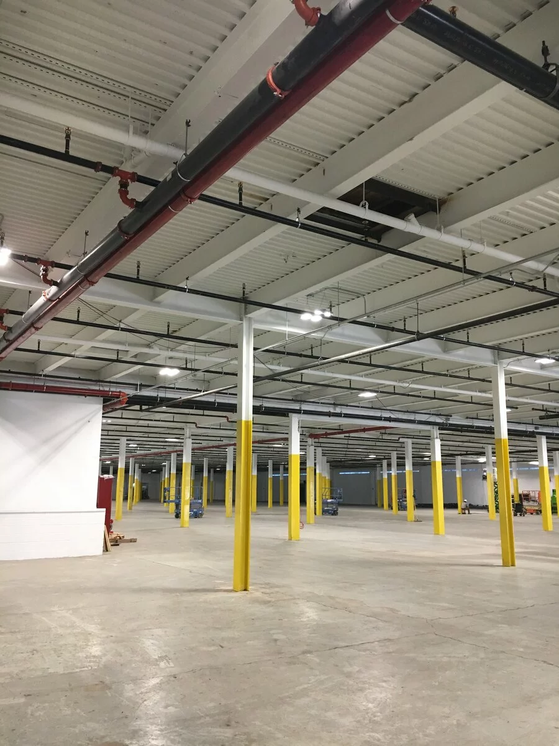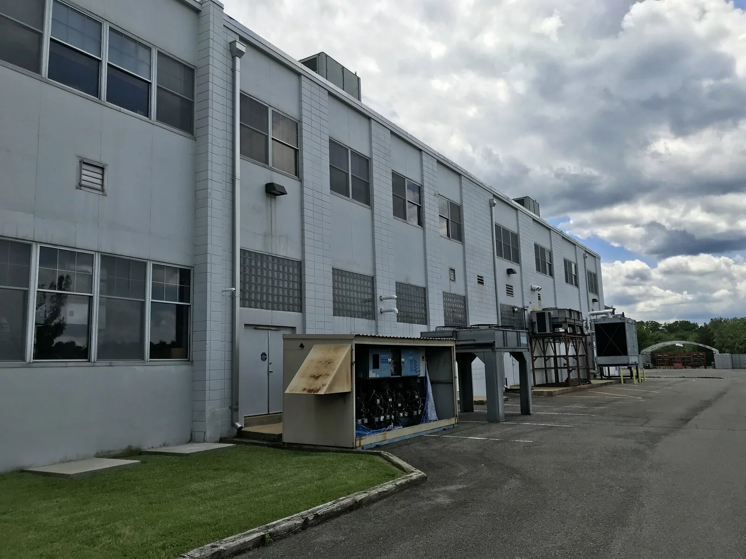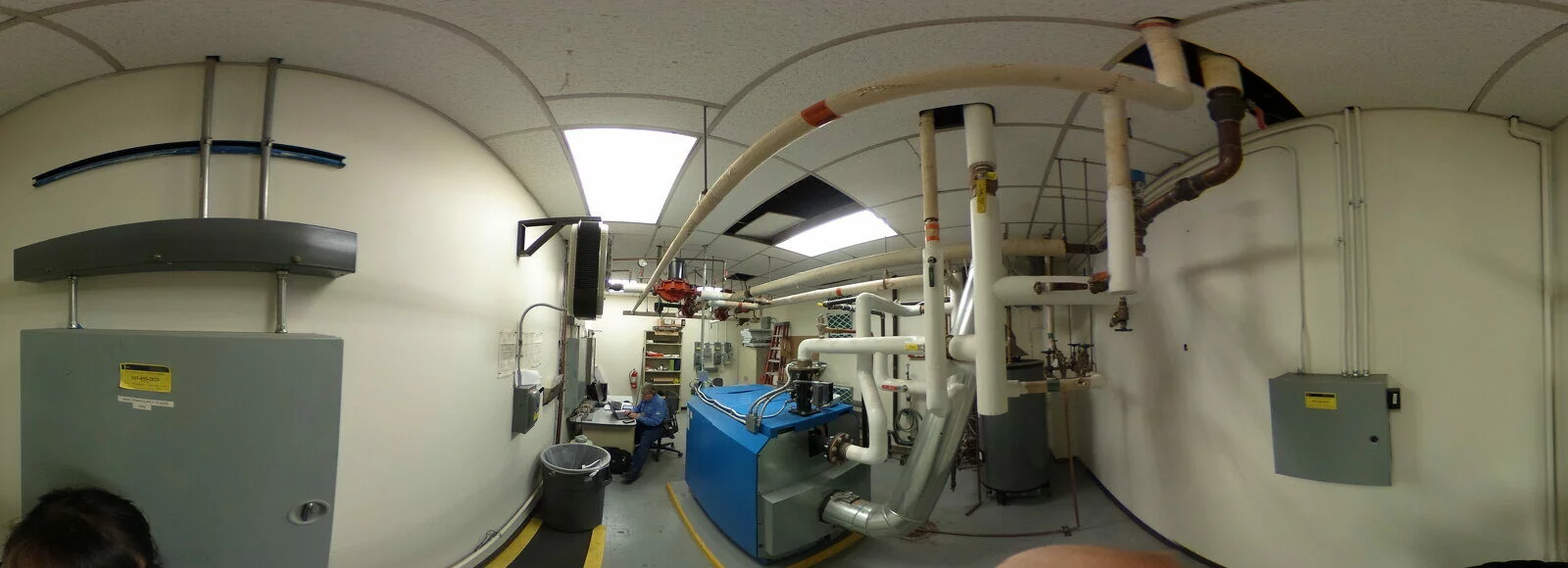Boston Market Terminal Warehouse
WAREHOUSE DISTRIBUTION CENTER
- Design for today and tomorrow. The client’s goal for this project was a technology sophisticated warehouse able to accommodate a robust future installation of EV charging stations on the roof top parking deck.
- Our team designed a ventilation system with ceiling mounted, gas fired heating systems.
- We coordinated with Boston Utility for the new 3,000 amp, 480/3/60 service to the building and developed the necessary load letters and coordinated the point of entry into the building.
- We designed for fire suppression systems as required by and in compliance with local code requirements.
- The infrastructure systems we designed included components such as the incoming fire services, storage tanks, standpipes, Siamese connections, and sprinkler risers and floor control valve assemblies.
- We also designed storm water drainage systems from the roof, terrace and canopies, including primary and secondary drainage as required by and in compliance with local code requirements.


