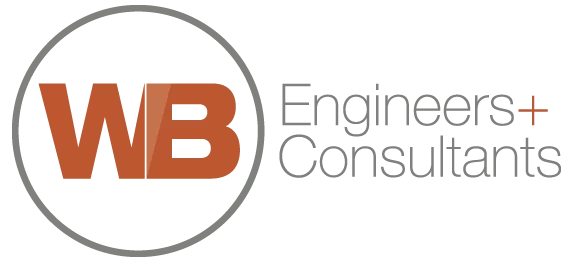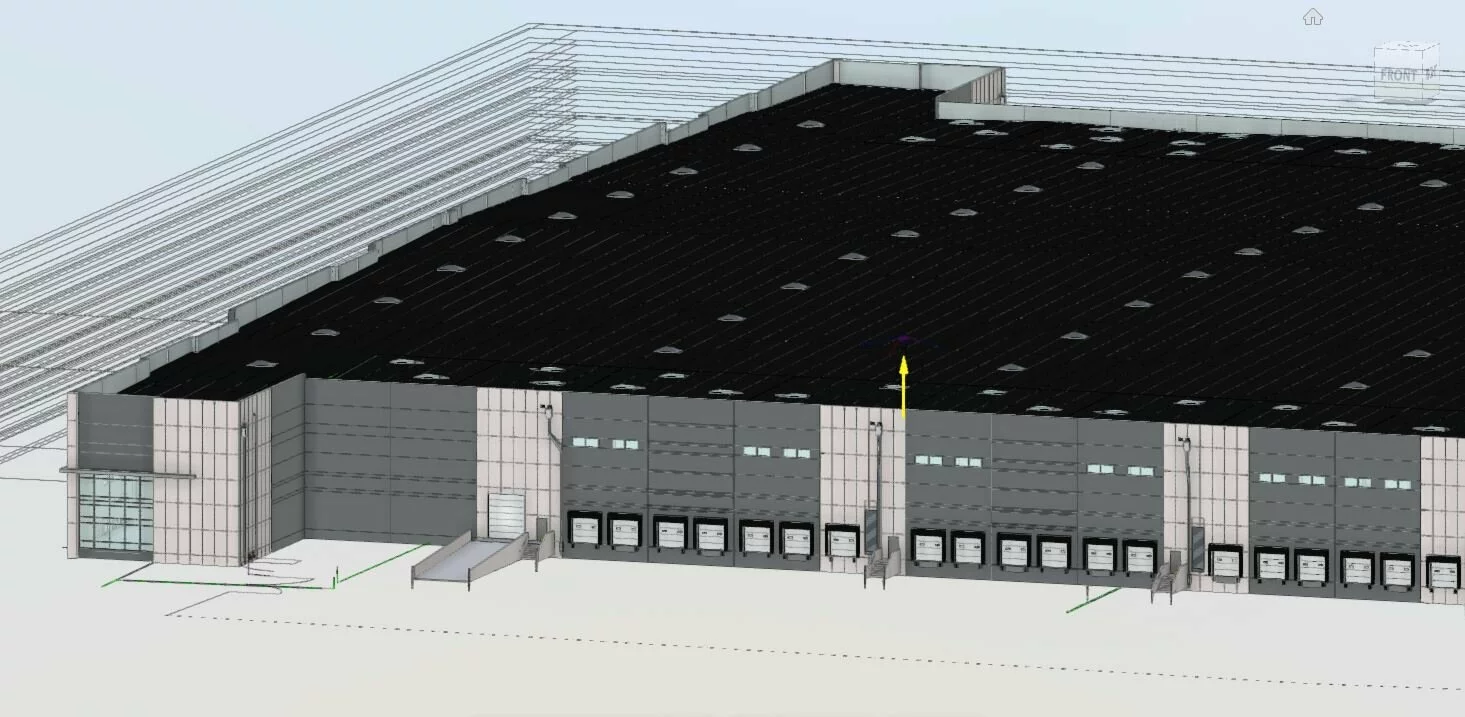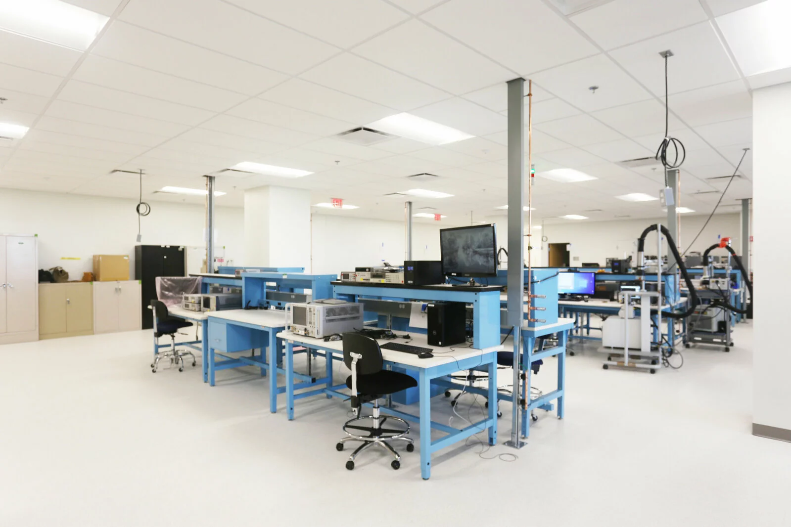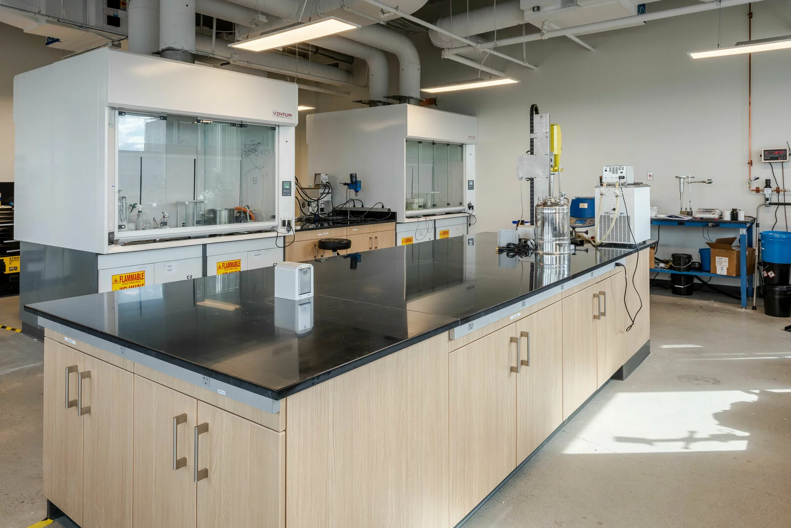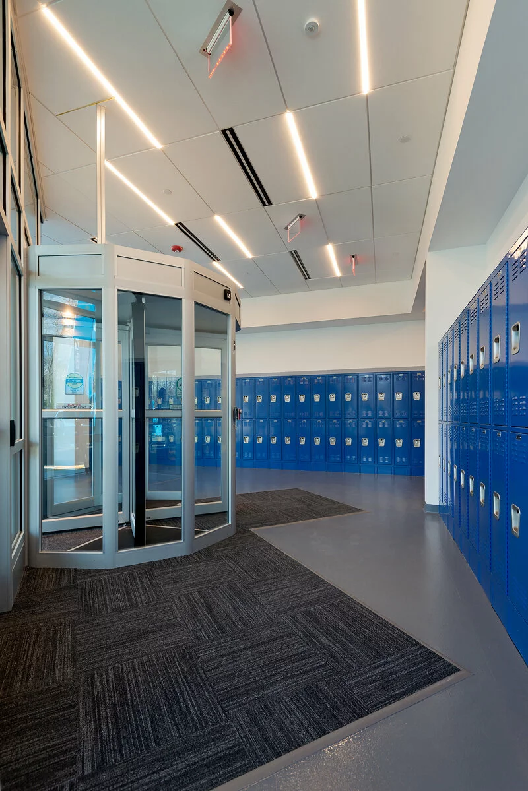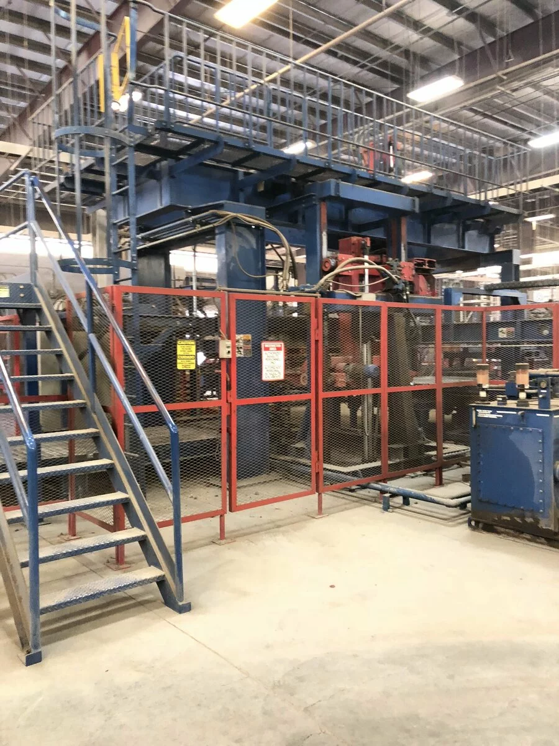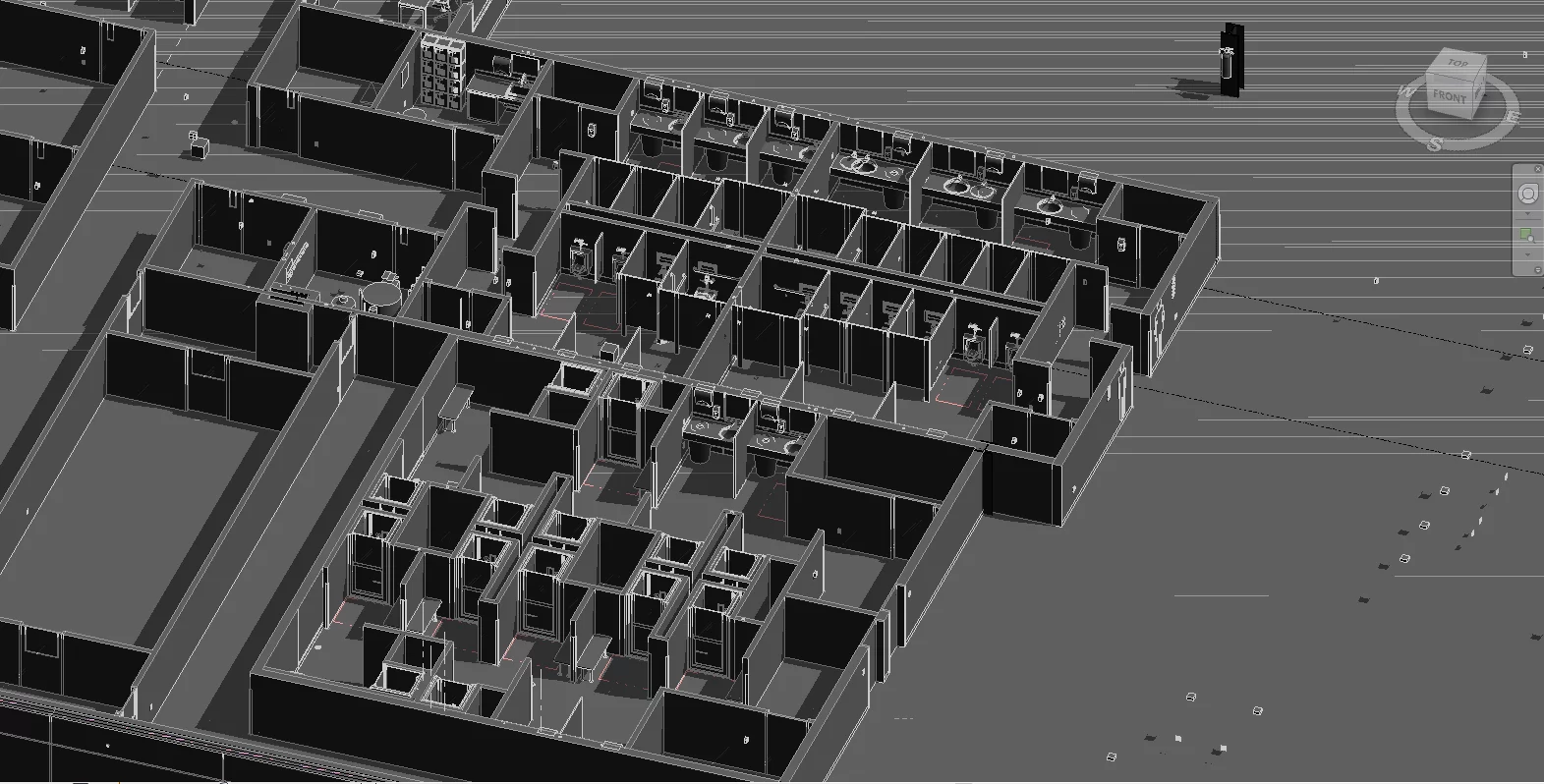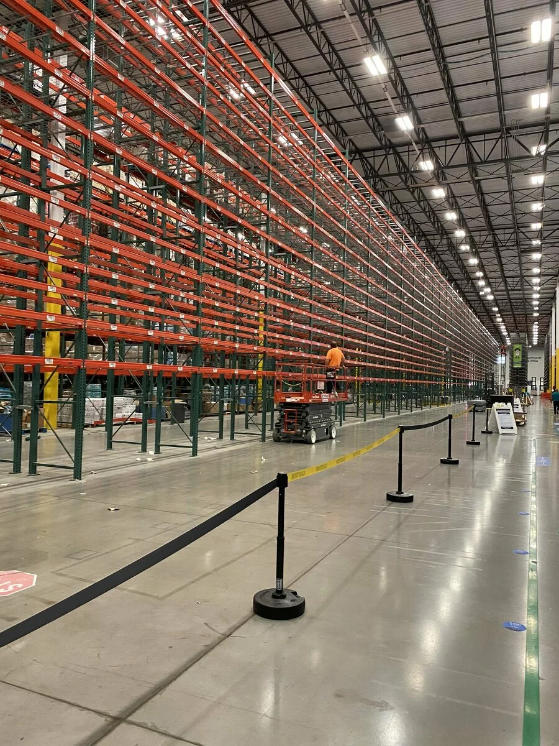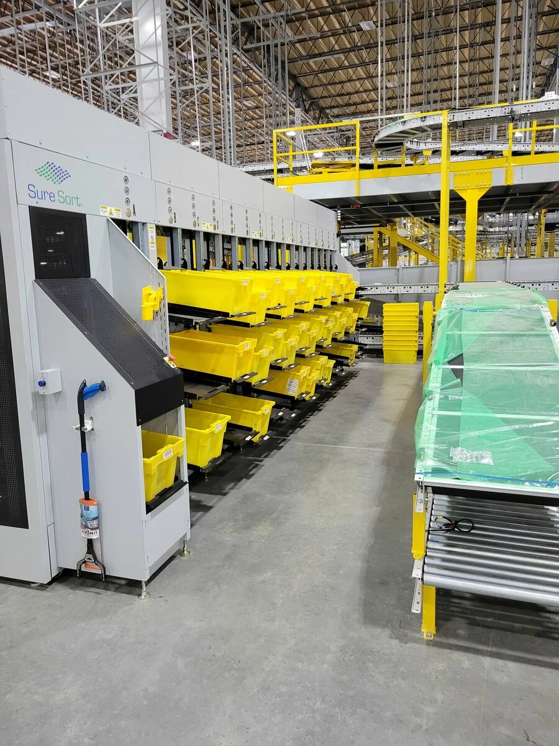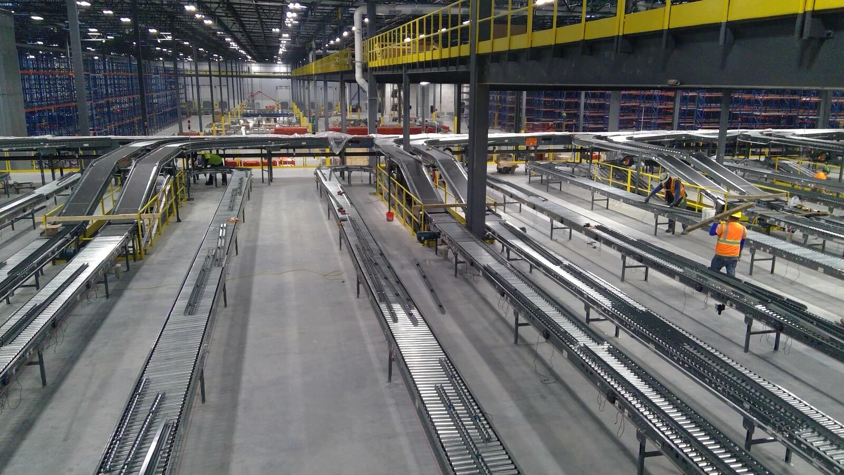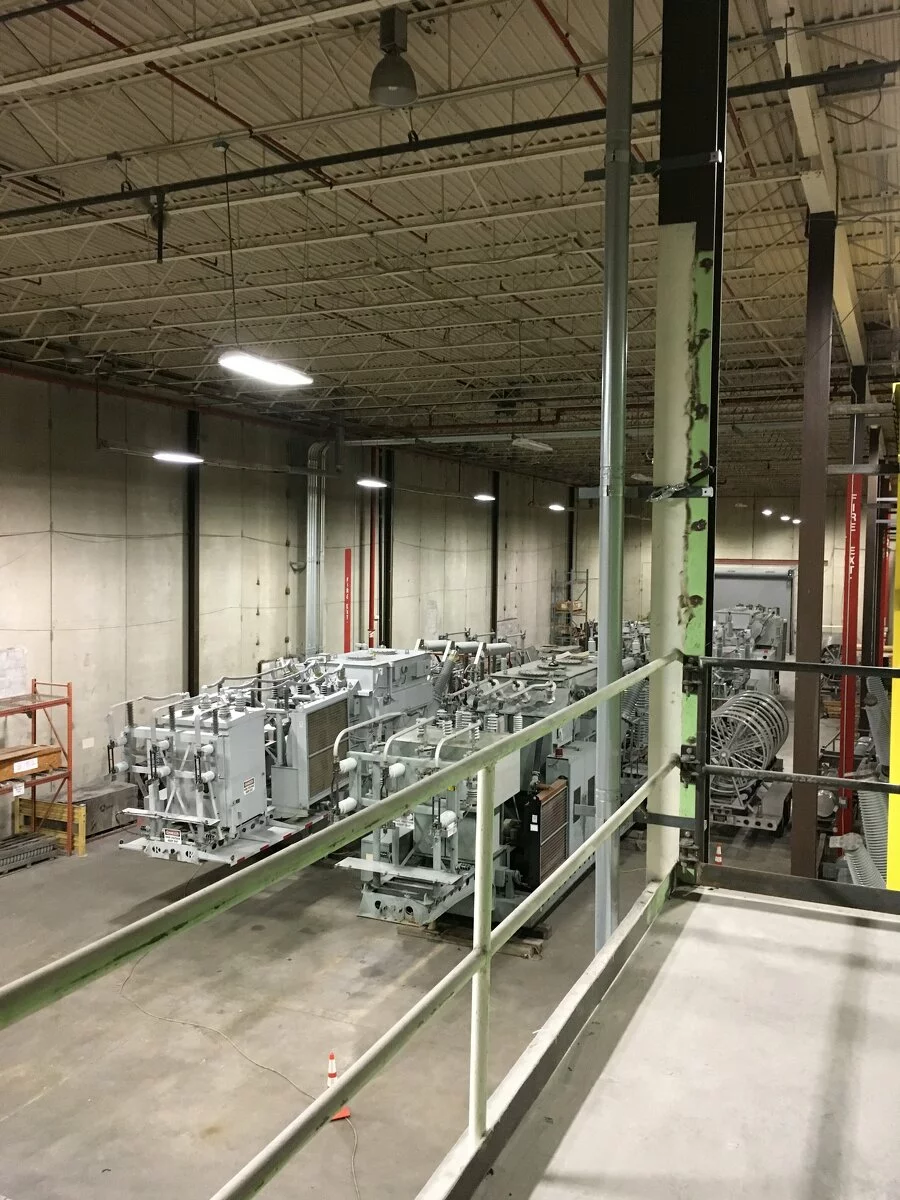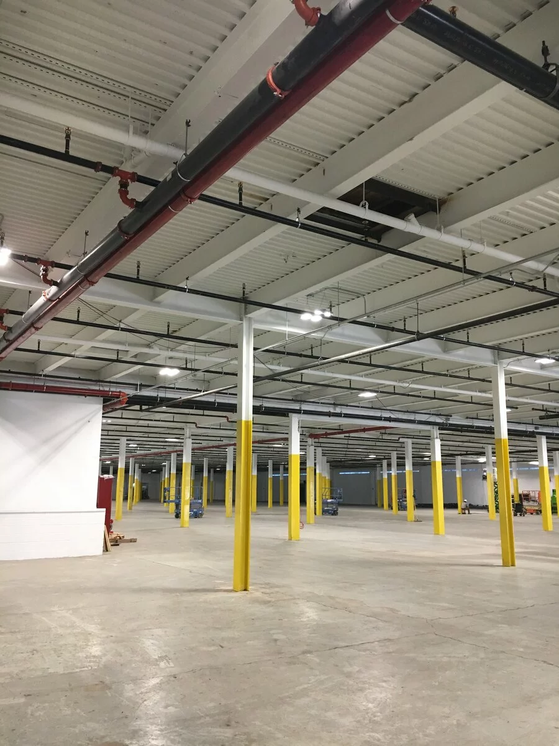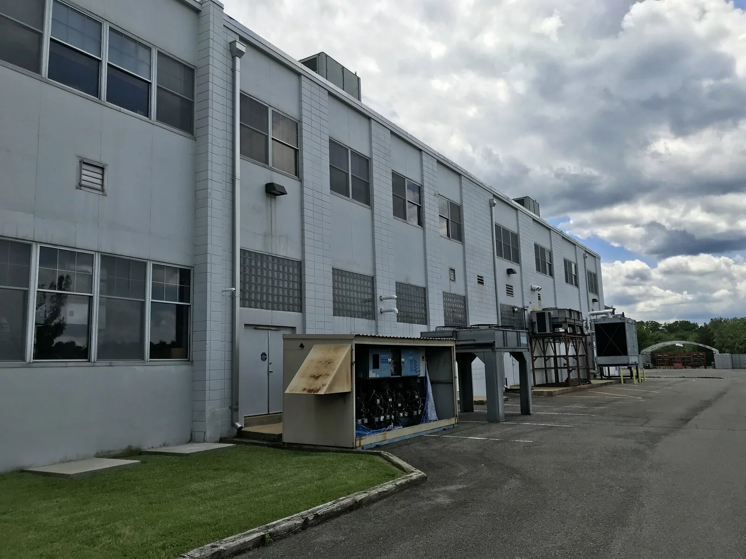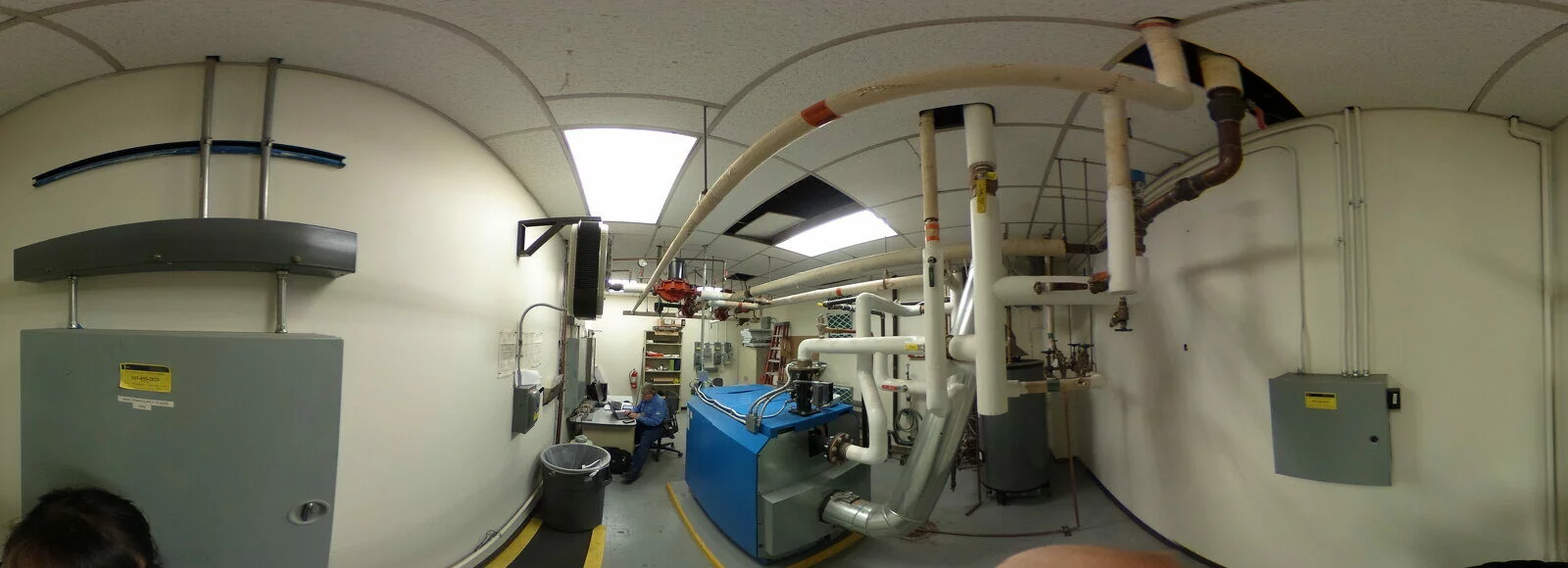Airpark 599
MASTER PLAN
- A 272-acre master planned industrial park. We designed the MEP systems for a ground up cold dark shell warehouse.
- Our design included exhaust fans for main electrical room and fire pump room.
- We designed electrical power design for new 4000A, 277/480V, 3 phase, 4 wire service. The distribution gear included switchboards, panels, and transformers for all equipment as well as interior lighting design.
- We coordinated the location for two 4” telephone conduits from property line to future tenant demark area.
- Our plumbing team designed new water and sewer connections and roof drains.
