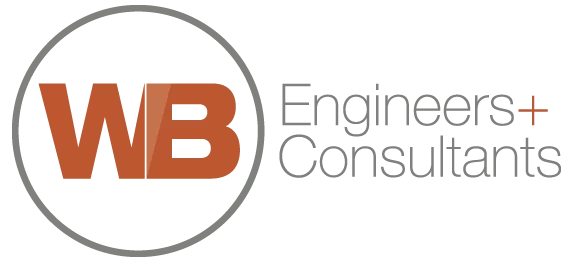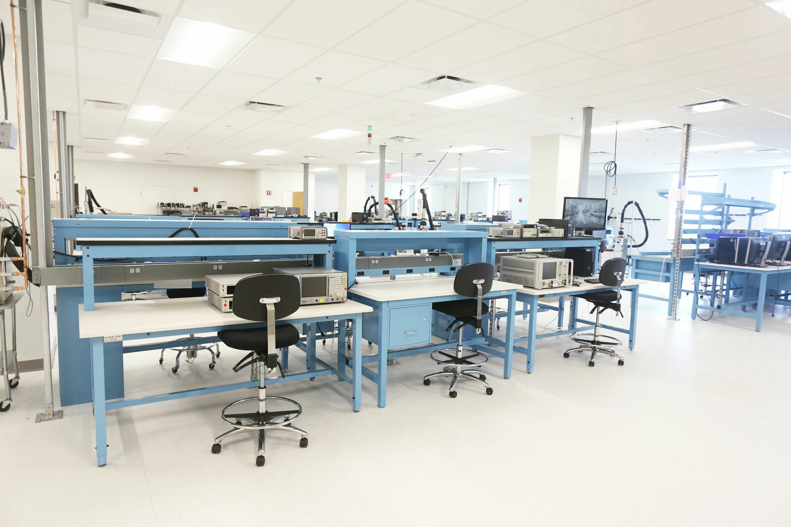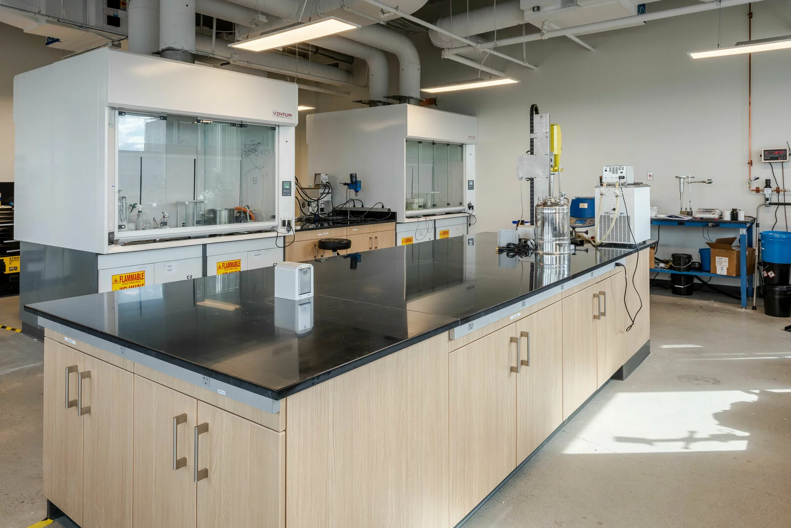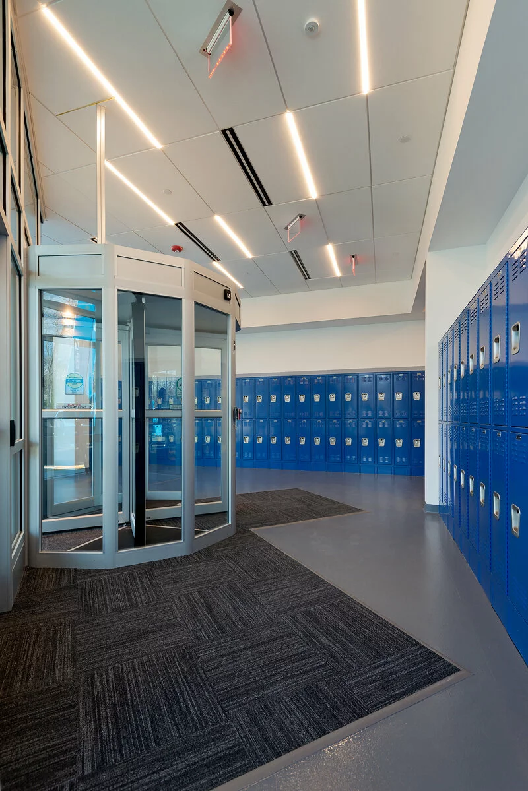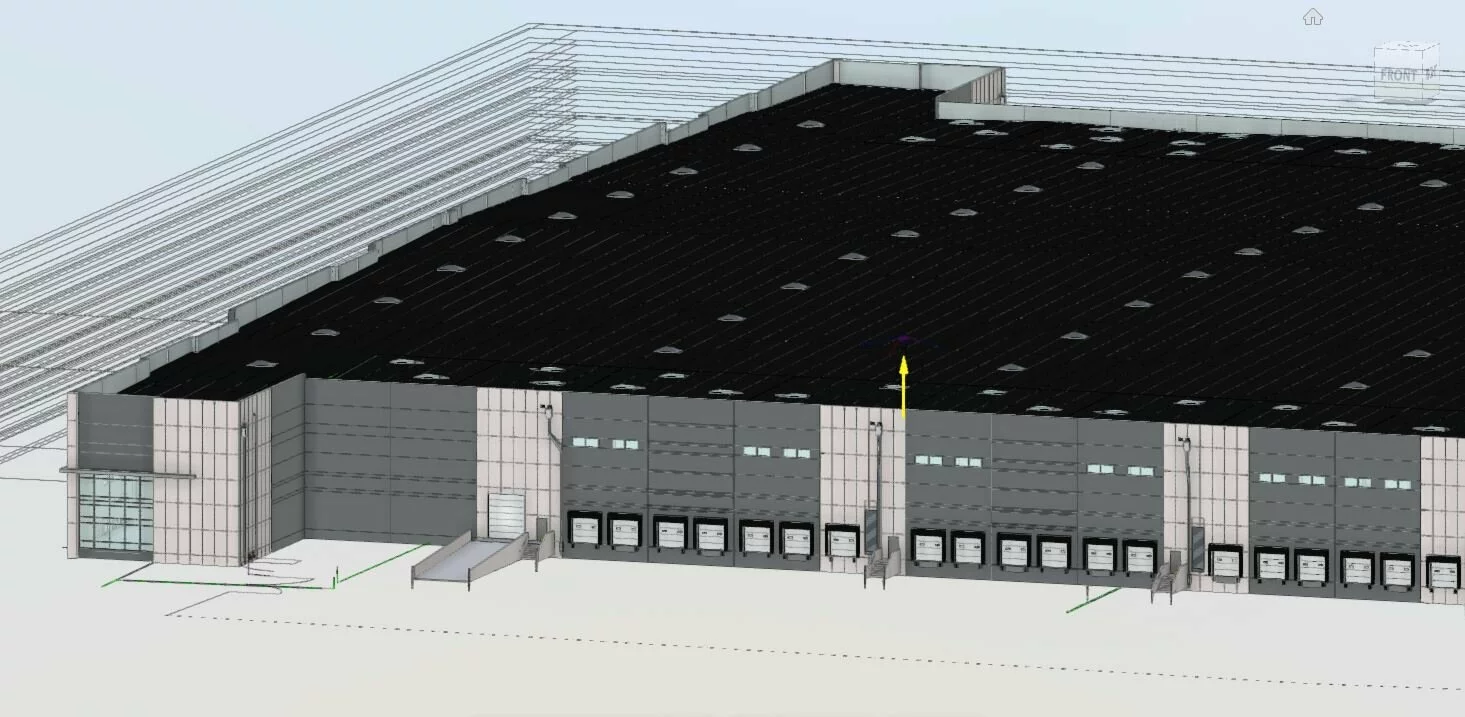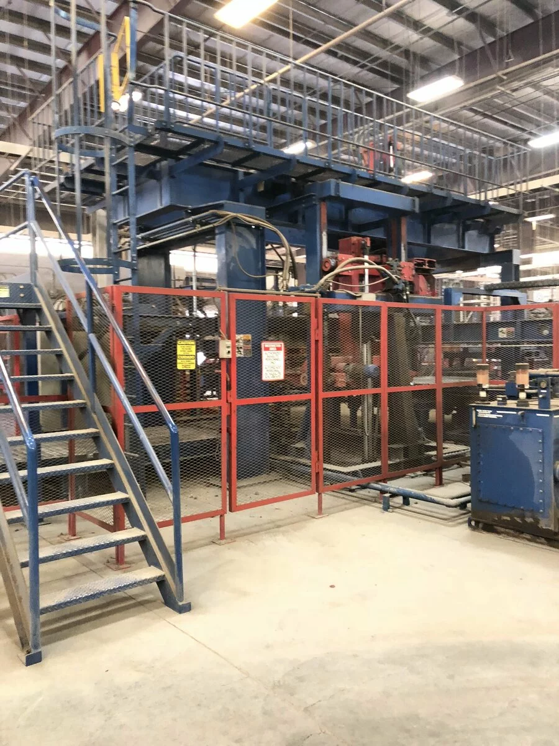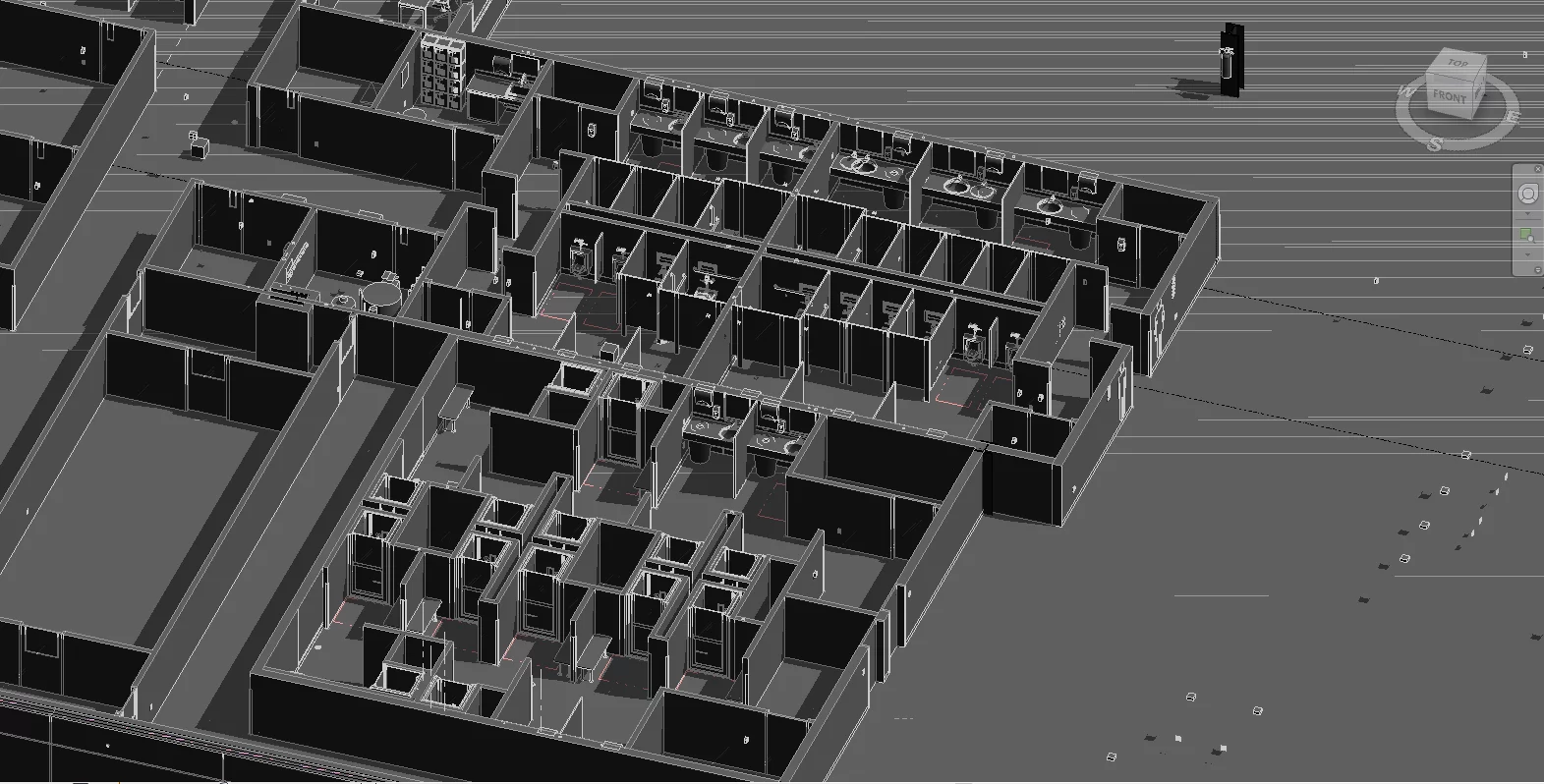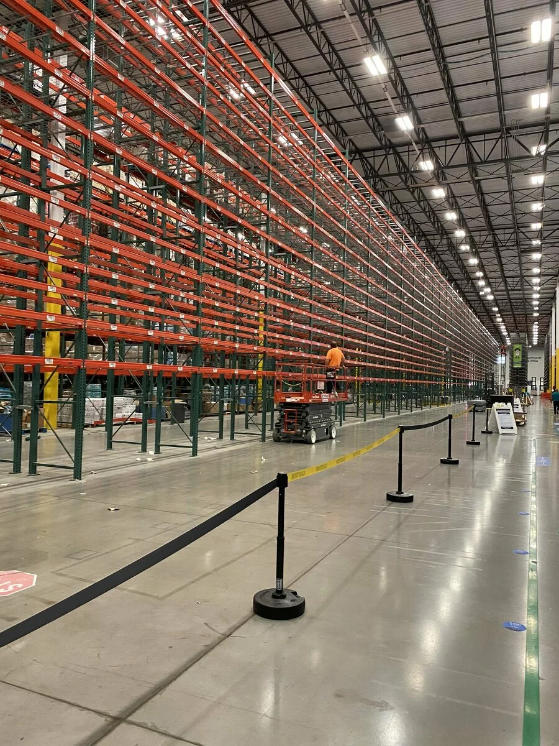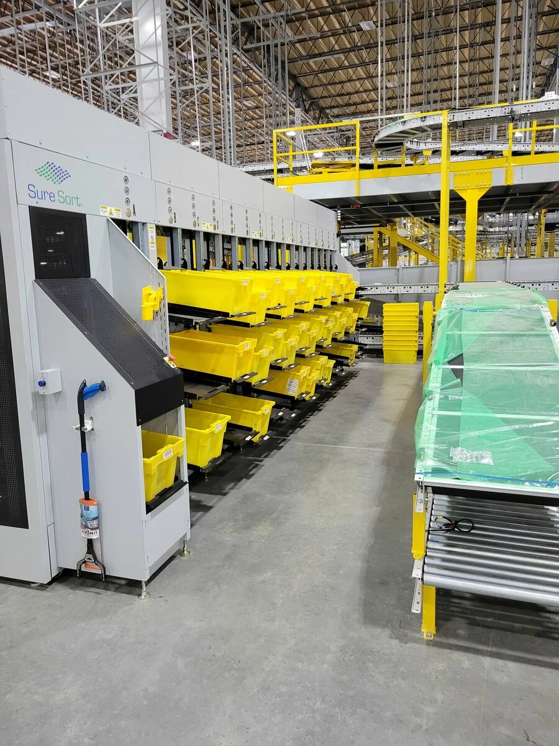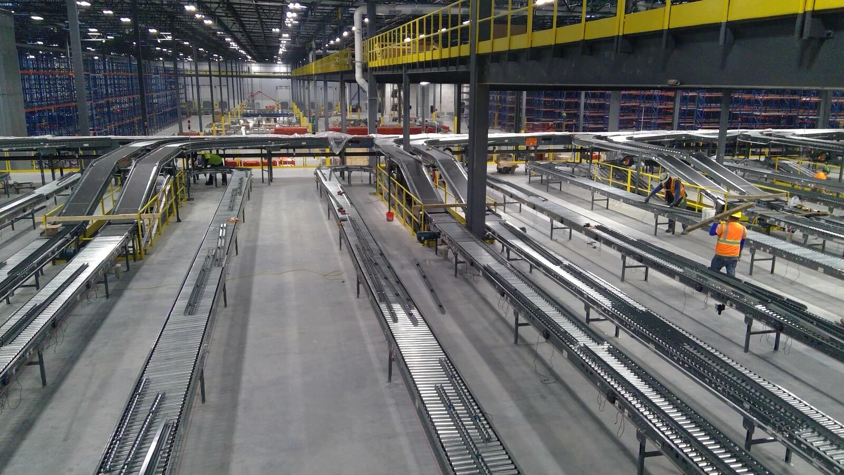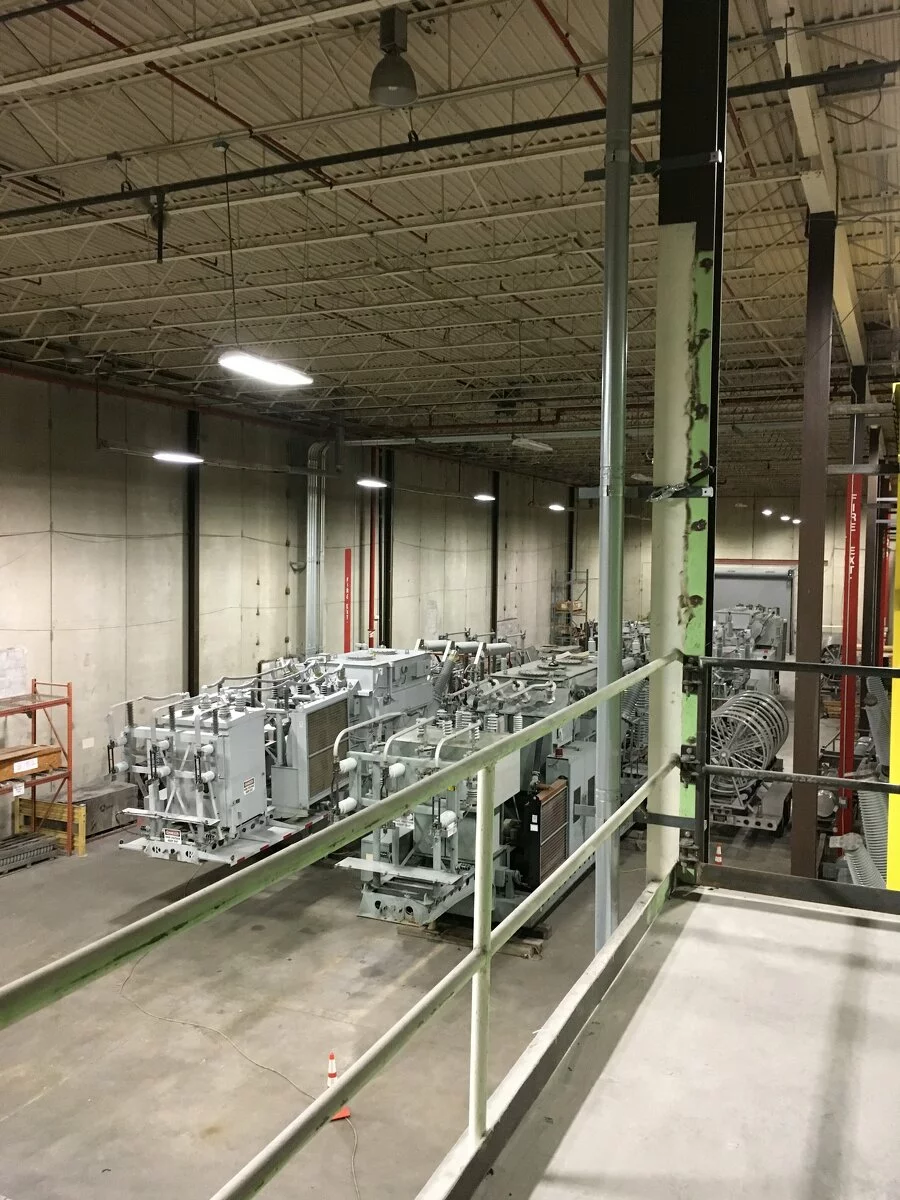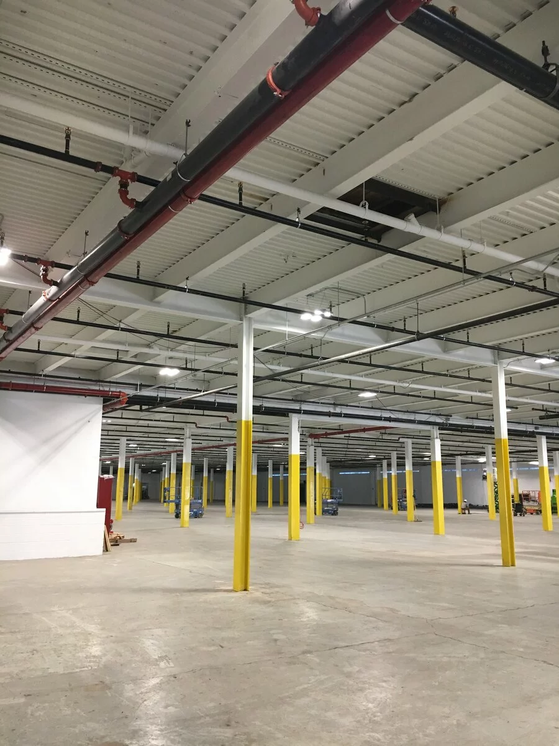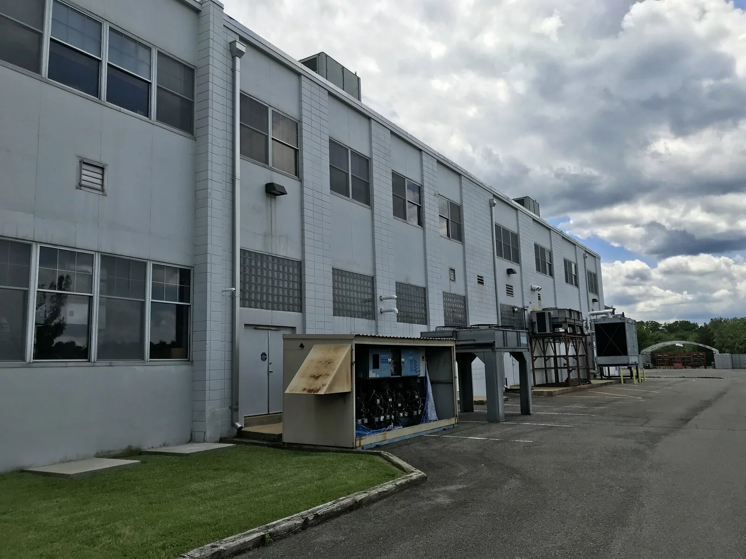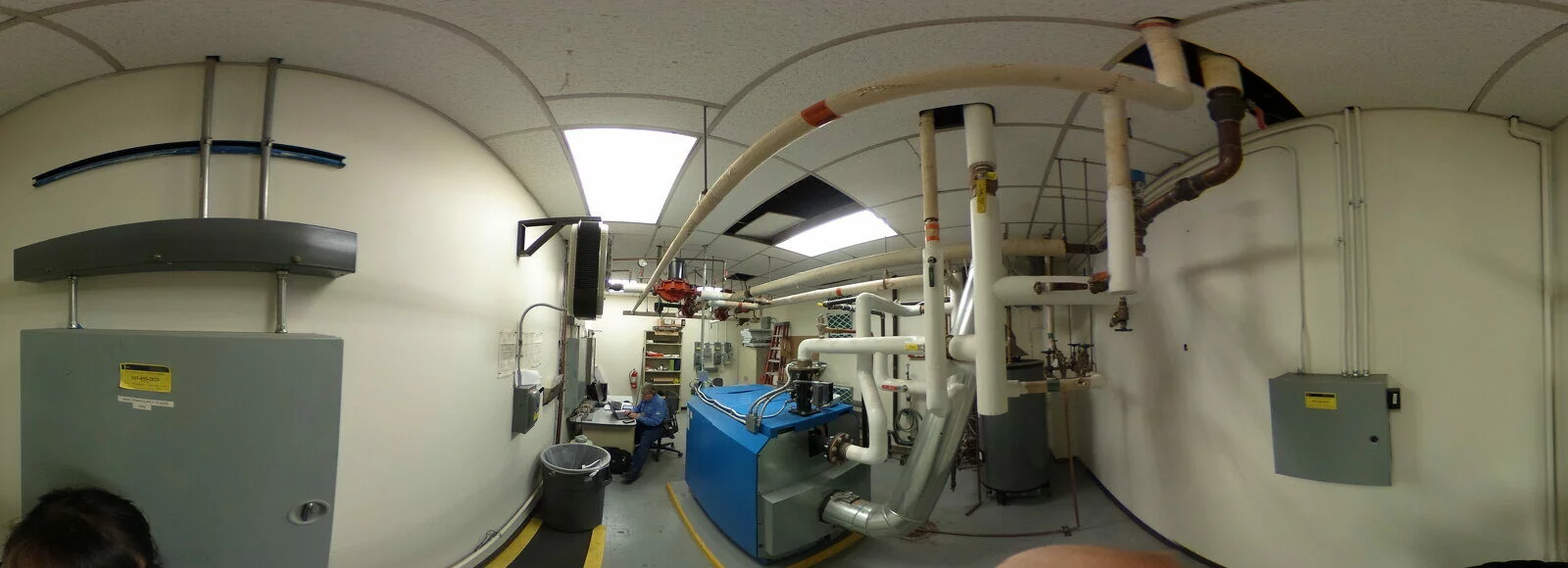Renesas
R&D LAB & OFFICE
- The Renesas project involved creating a new office and electronics lab that required hazardous material classifications on the 11th floor at Crosspoint Tower 3.
- Some of the engineering features of the lab included a compressed air system with equipment and general-use air distribution throughout the space. The presence of chemicals required multiple eye wash stations. We also designed dedicated fan coil units and an energy recovery ventilator (ERV) to contend with after-hour occupancy in the lab, equipment heat dissipation and the use of an oxygen monitor system due to the use of chemicals within the space. There was heavy electrical distribution to support various pieces of equipment/benching in the new space.
- Challenges we faced. Renesas required heavy MEP requirements, specifically for the exhaust, fresh air supply, and hazardous material storage arrangement, to provide them with everything they needed to support their lab space. This proved challenging since they were located on the 11th floor of a high-rise tower.
- A unique situation. Renesas occupied the 11th floor of the building, so they were required to have a chemical storage room on the ground floor for safety regulations. We worked with them to determine what would need to be stored down there versus in their occupied space for safety and code compliance.
