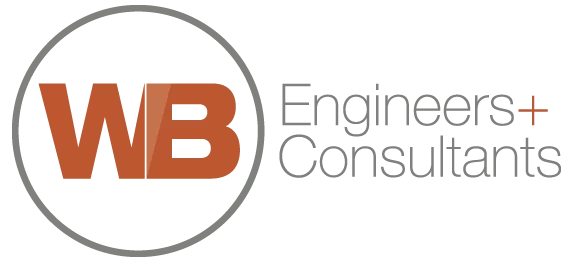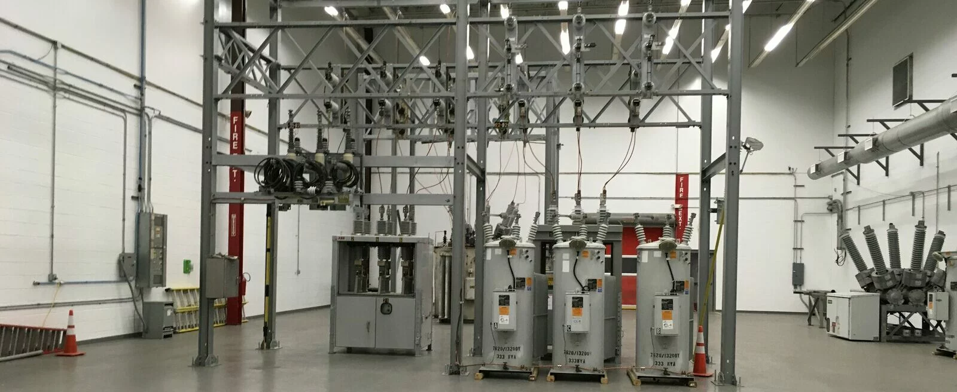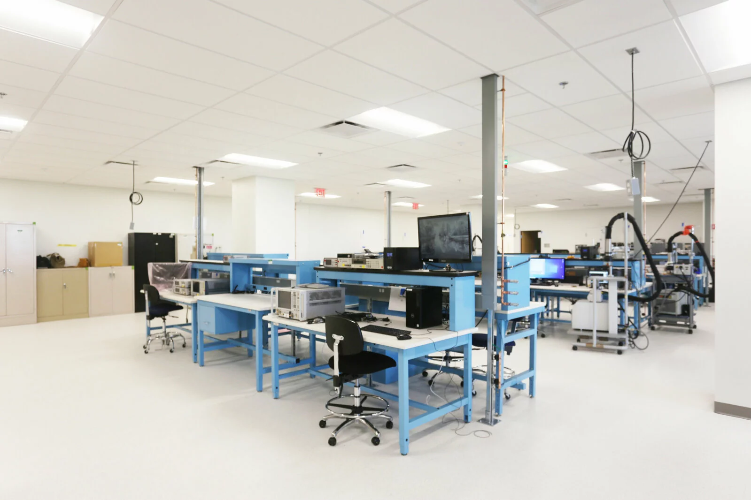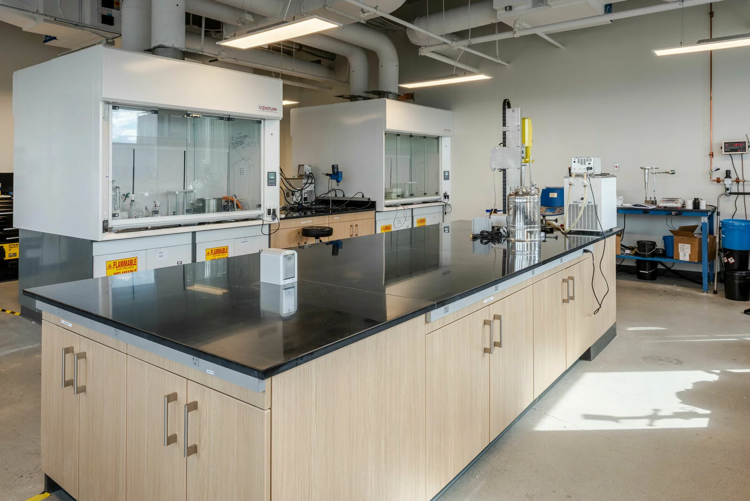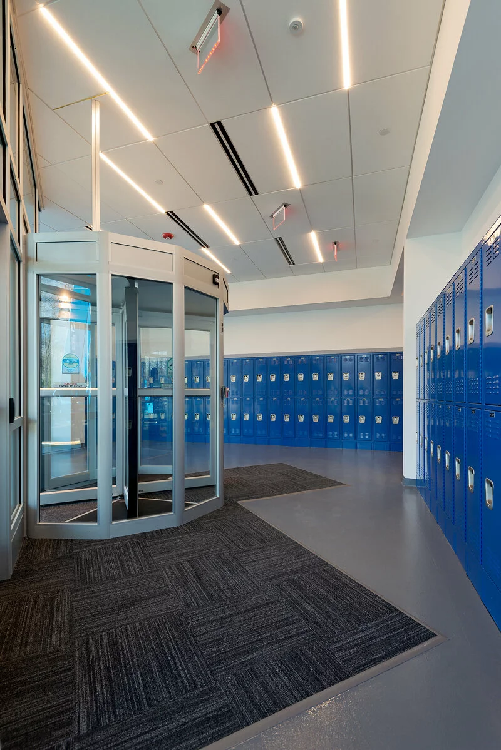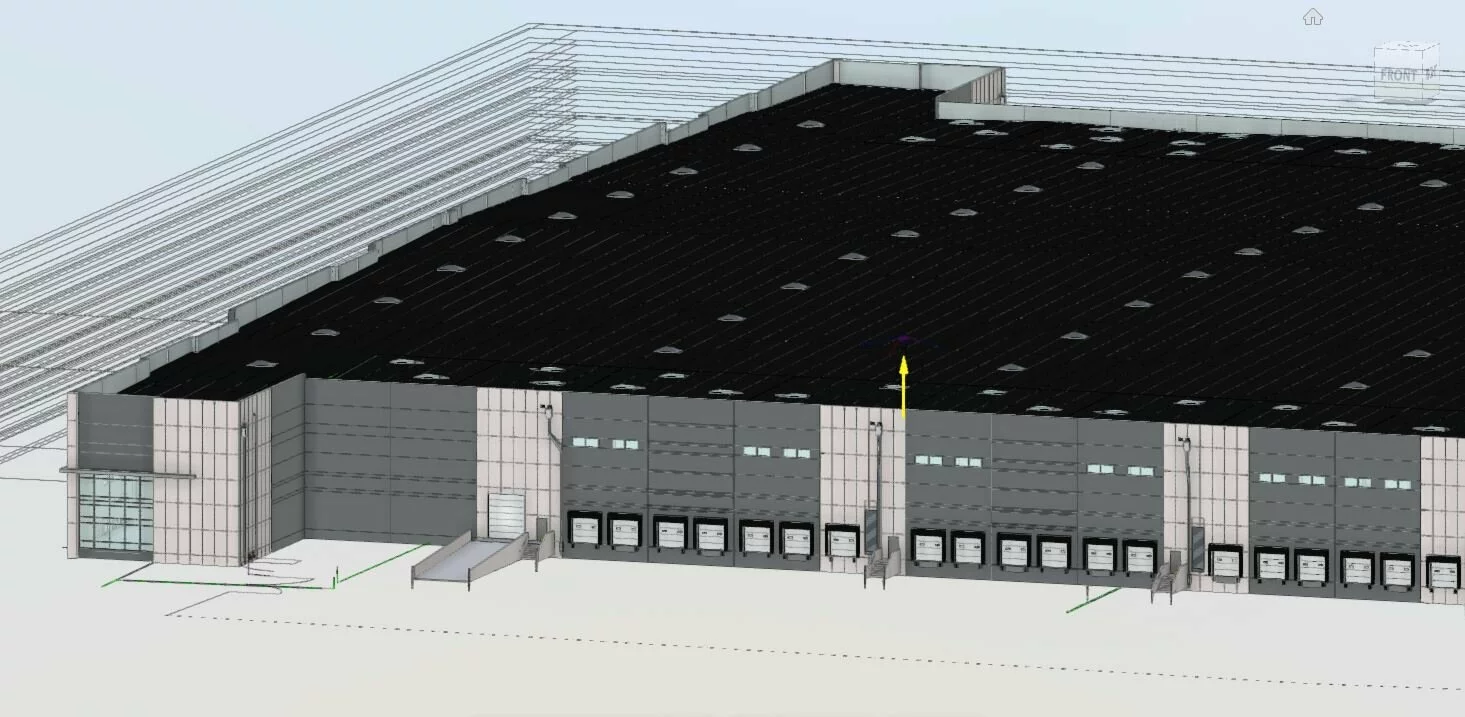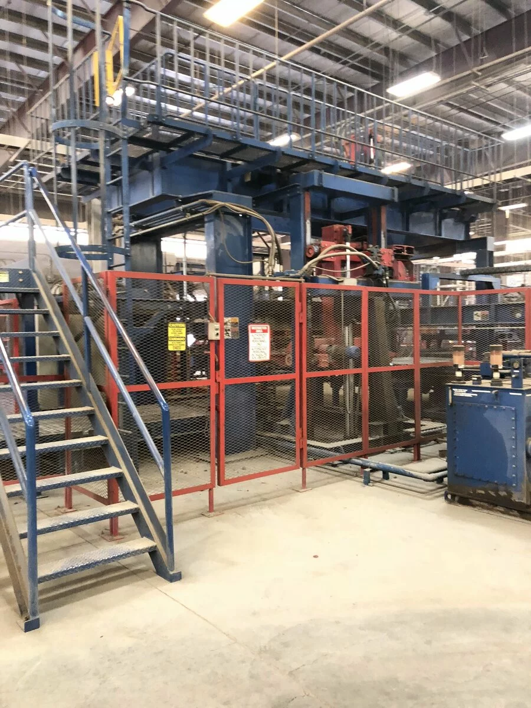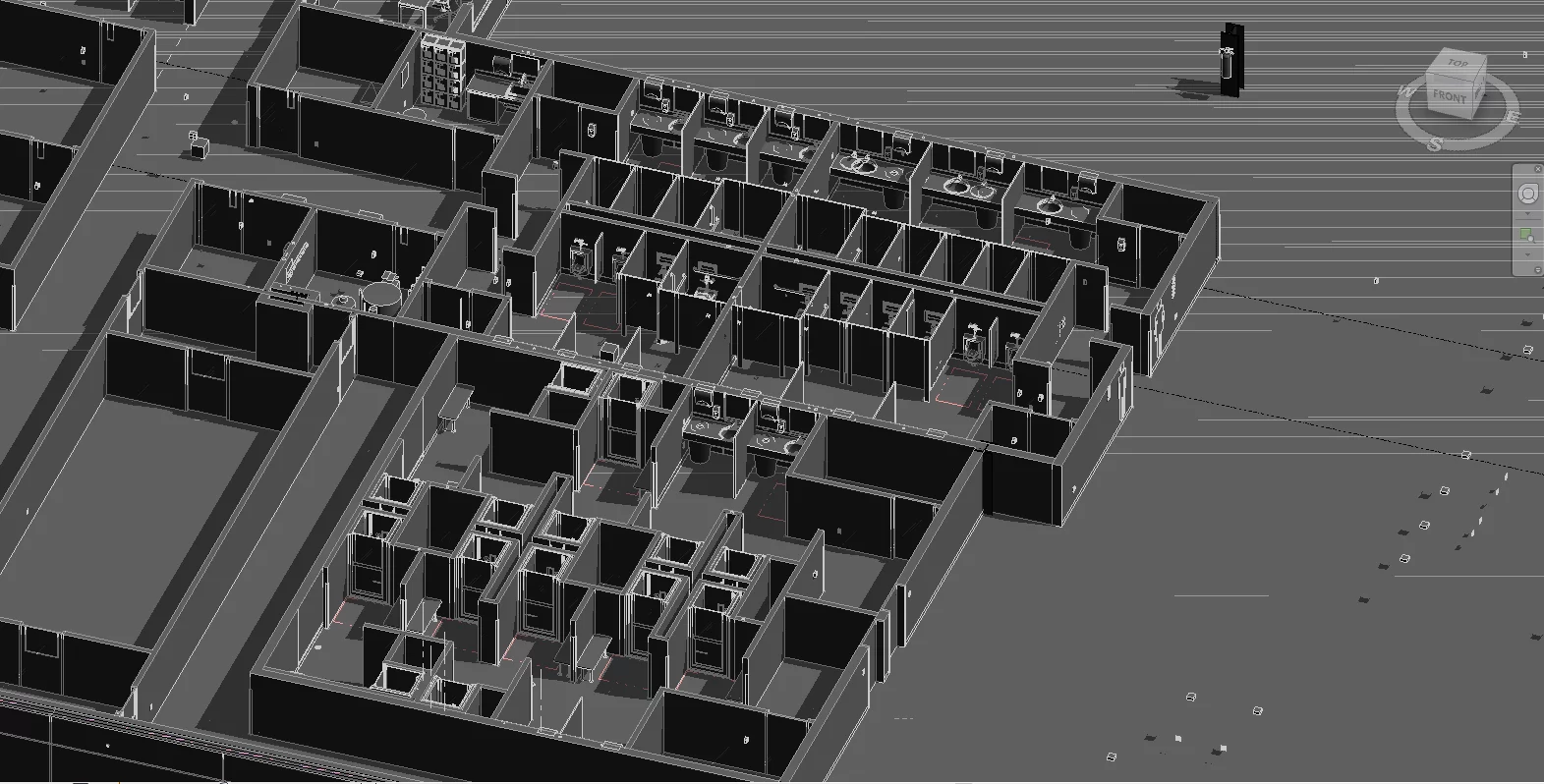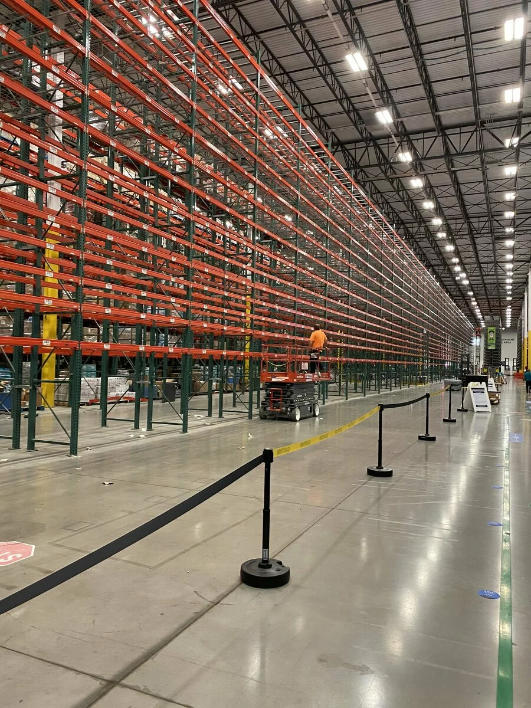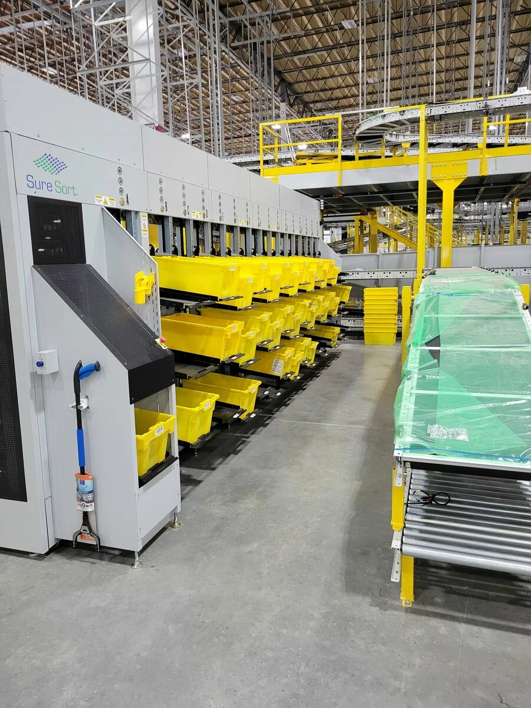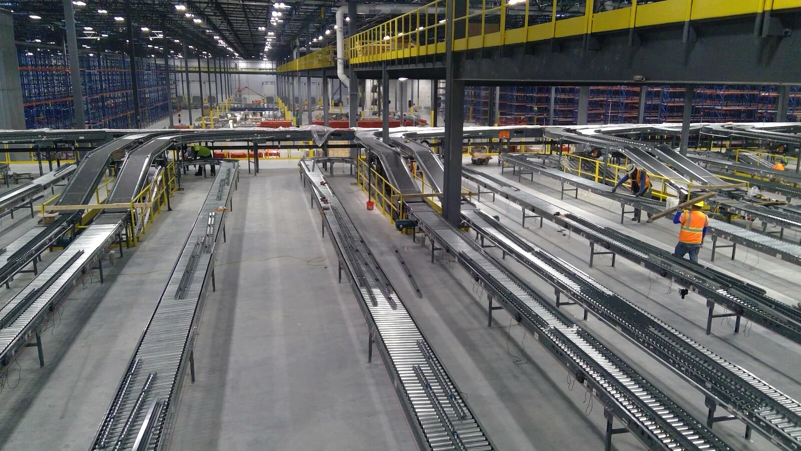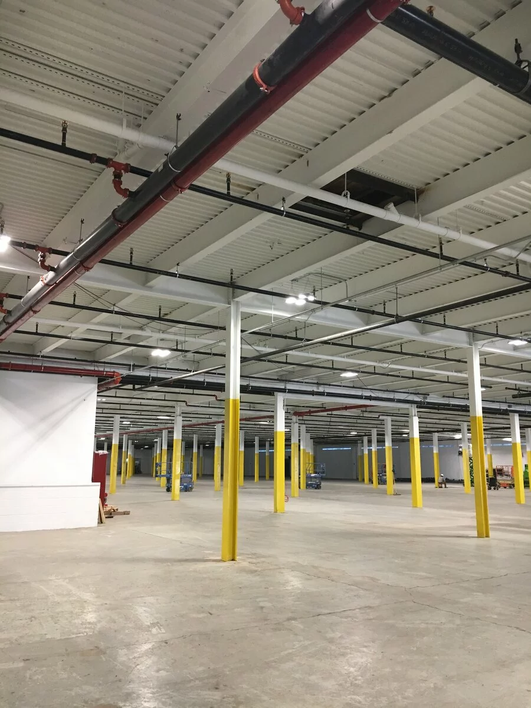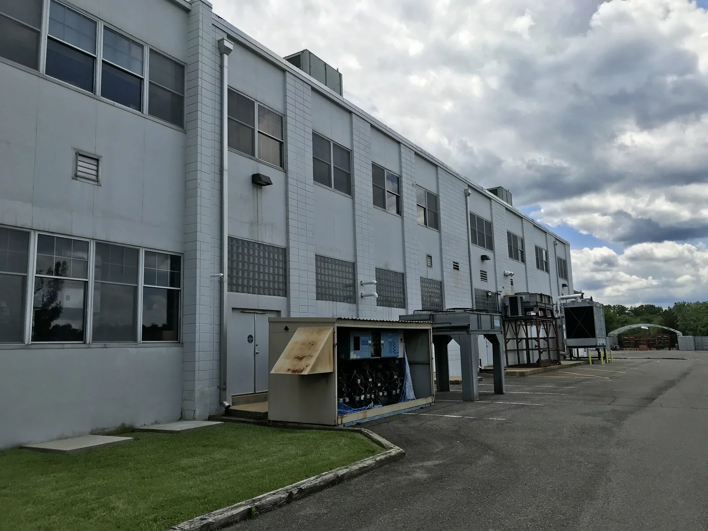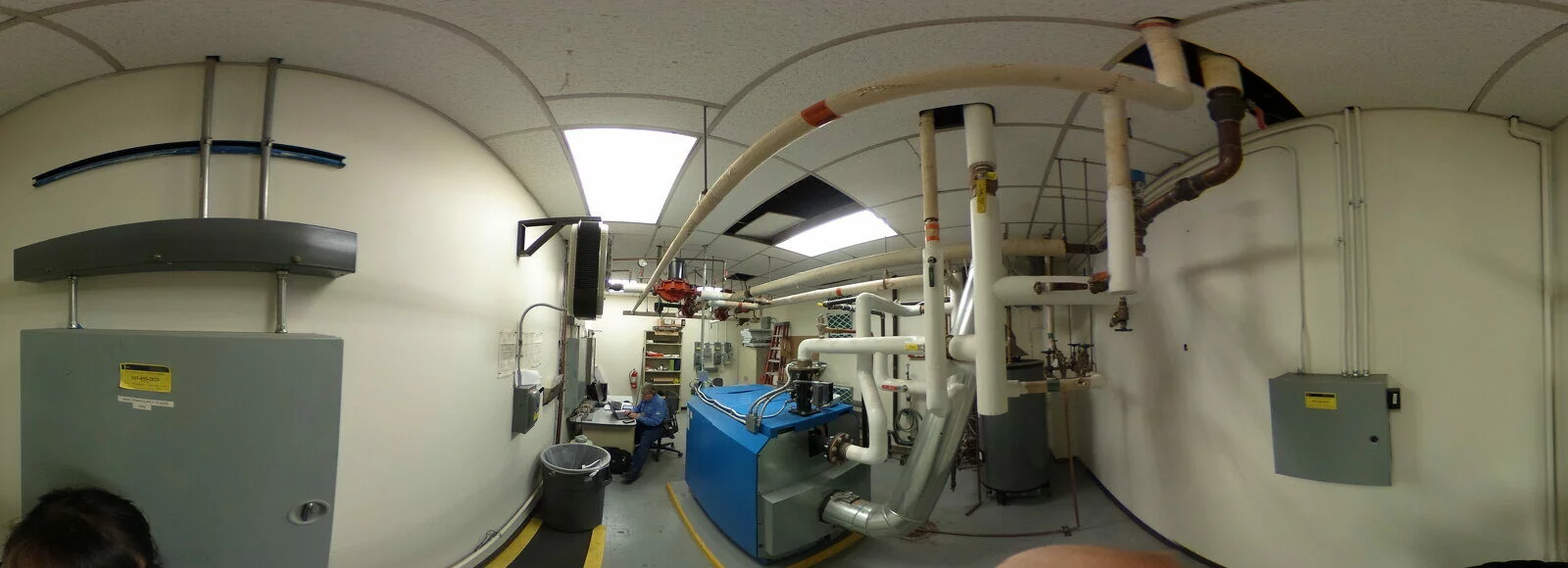Exelon
TRAINING FACILITY
- Investing in their people. Exelon invested in a new training facility for their team, converting an existing warehouse and adding on an additional 3,200 sq. ft.
- We designed a new HVAC system for the building, including a ductwork distribution system that was connected to the base building system. We also designed a supplemental cooling system for the IDF and Security rooms.
- We revised the data and power requirements in the offices and conference rooms.
- Our plumbing team designed a hose bib on the high bay wall and associated domestic water piping.
