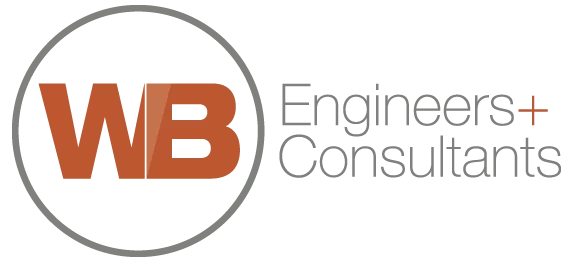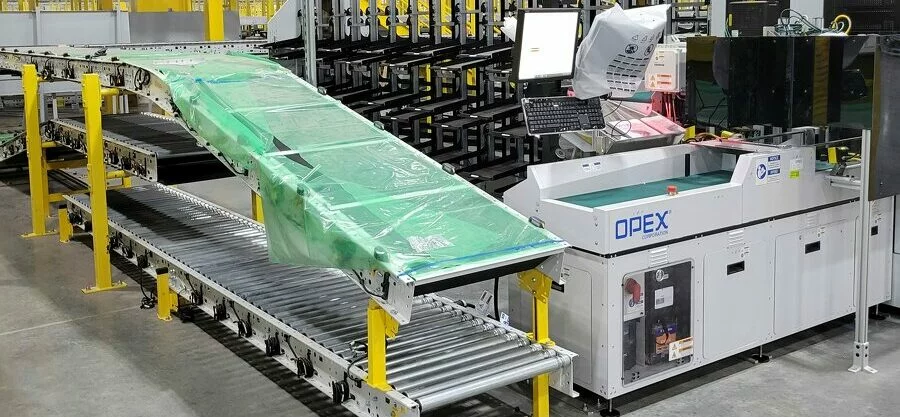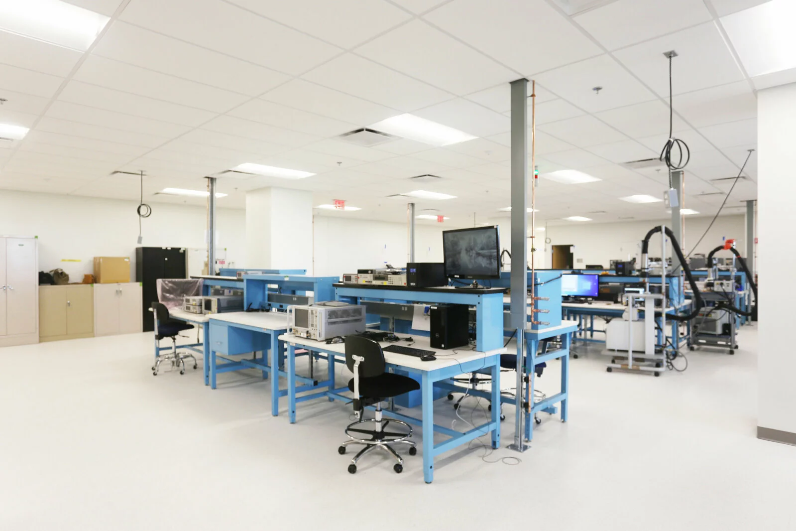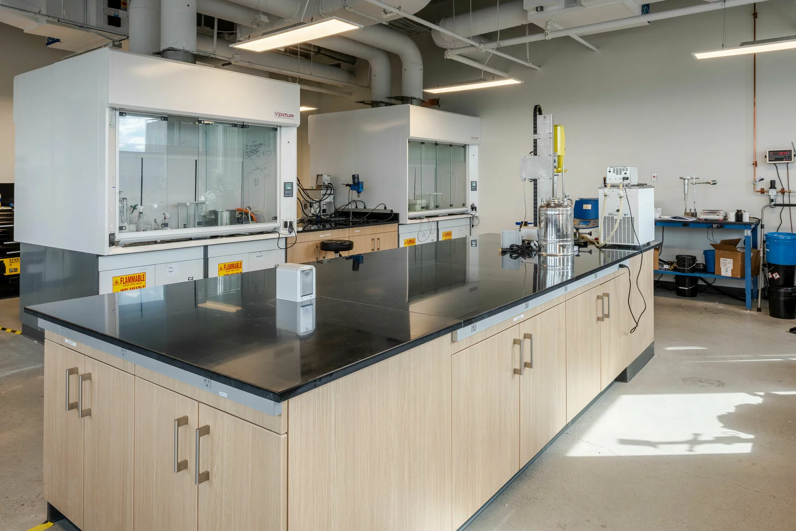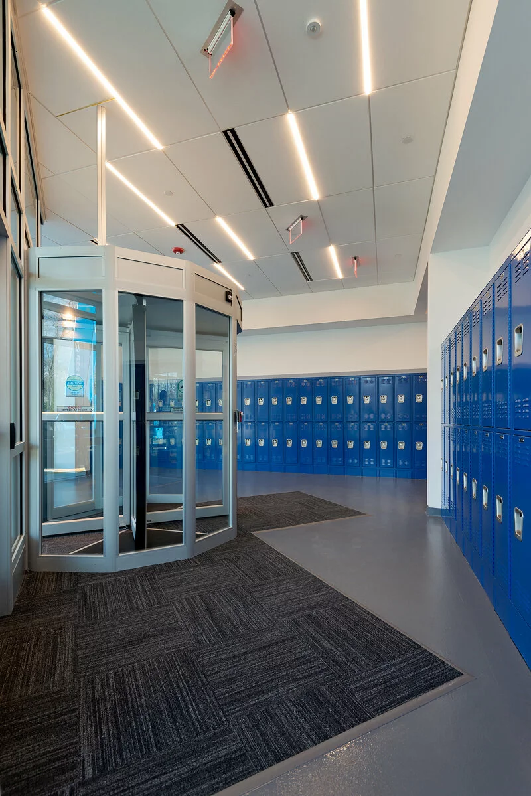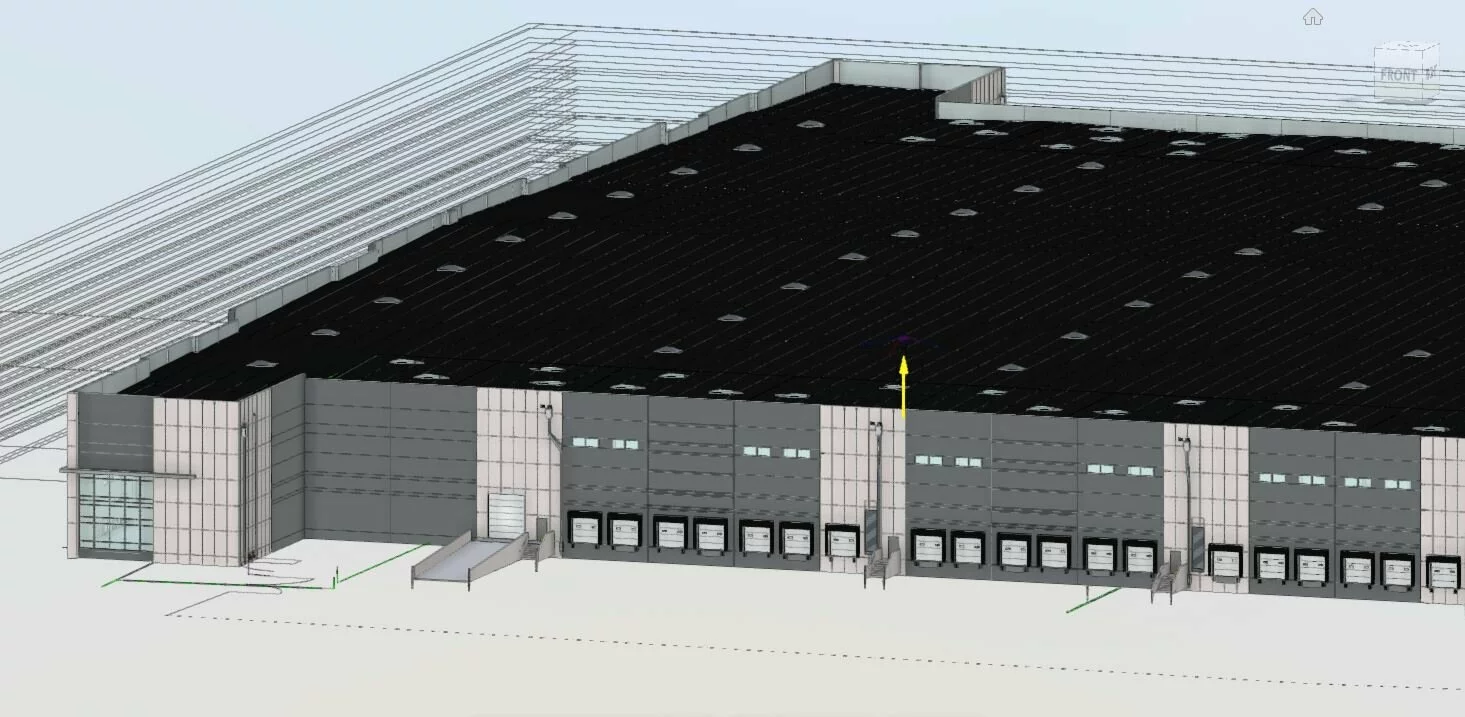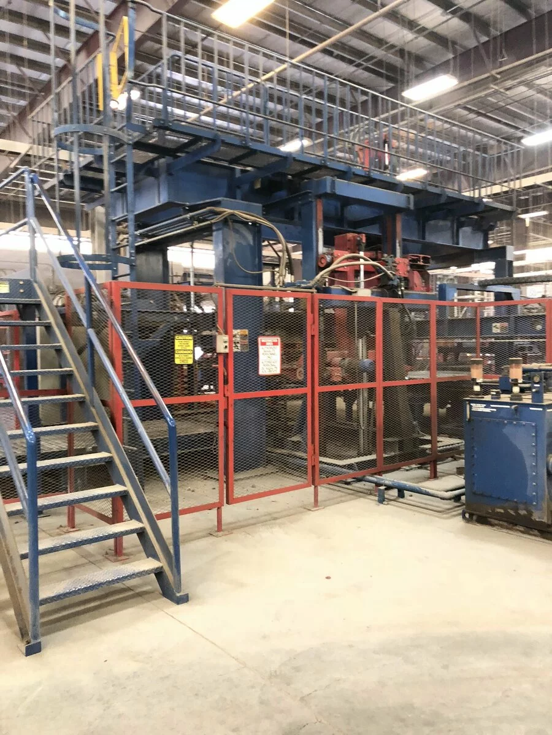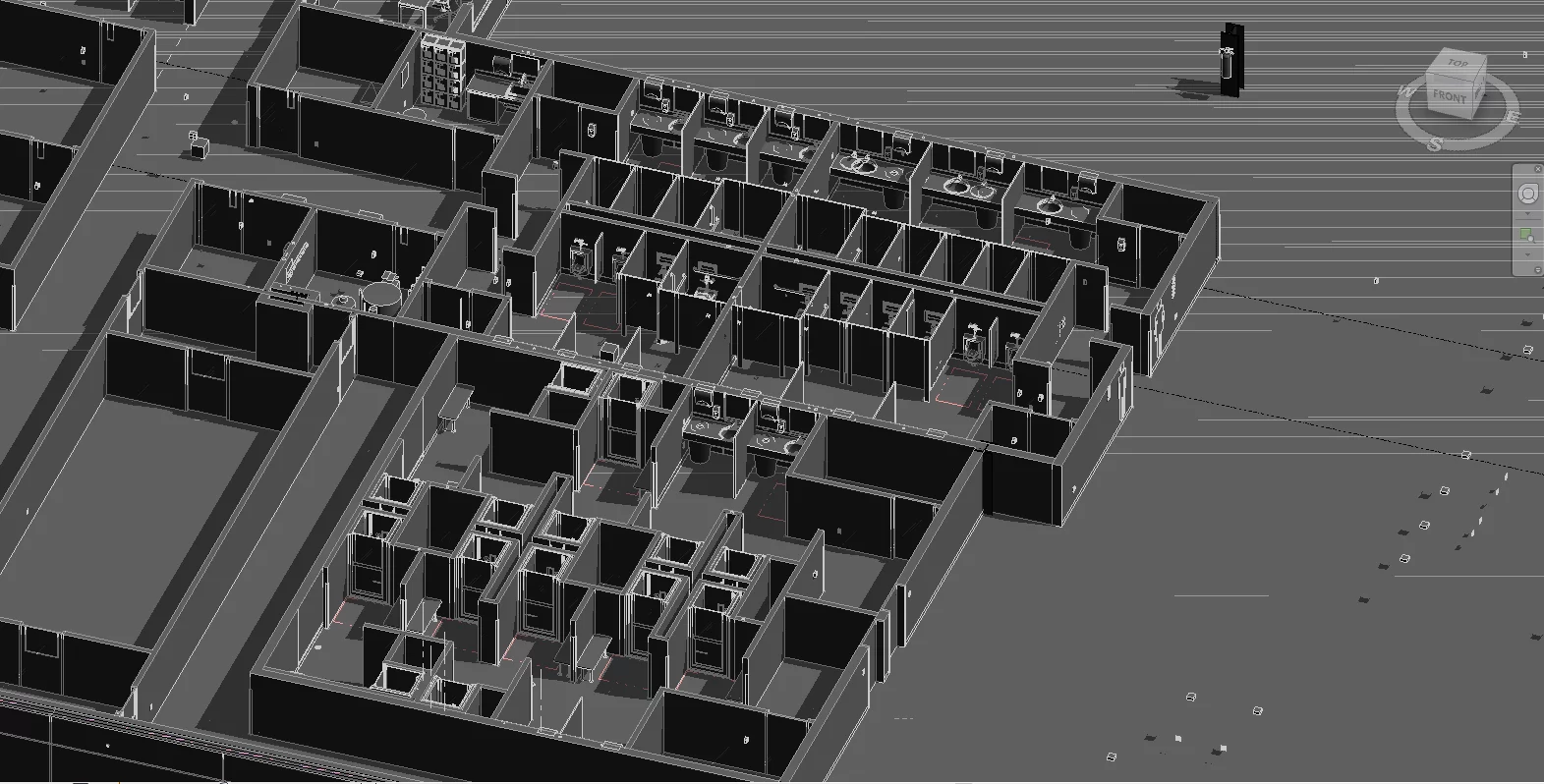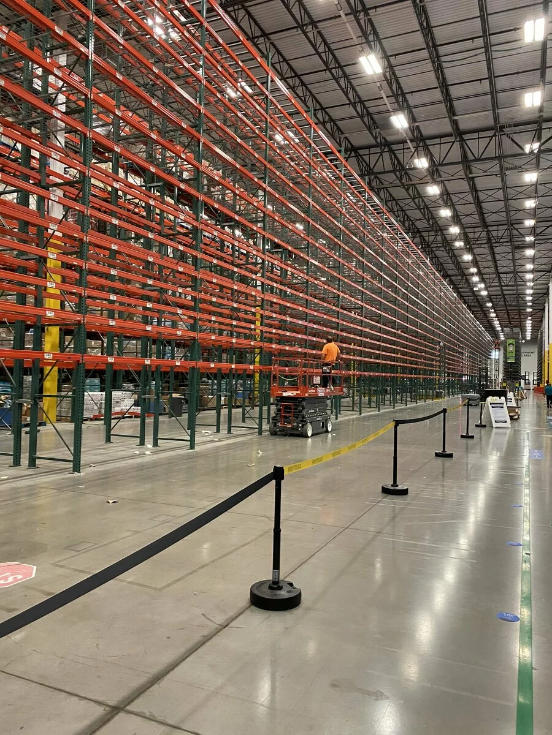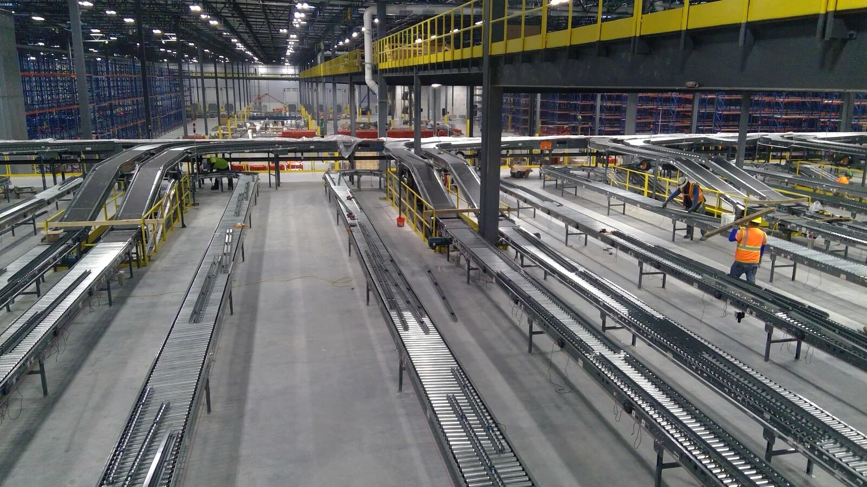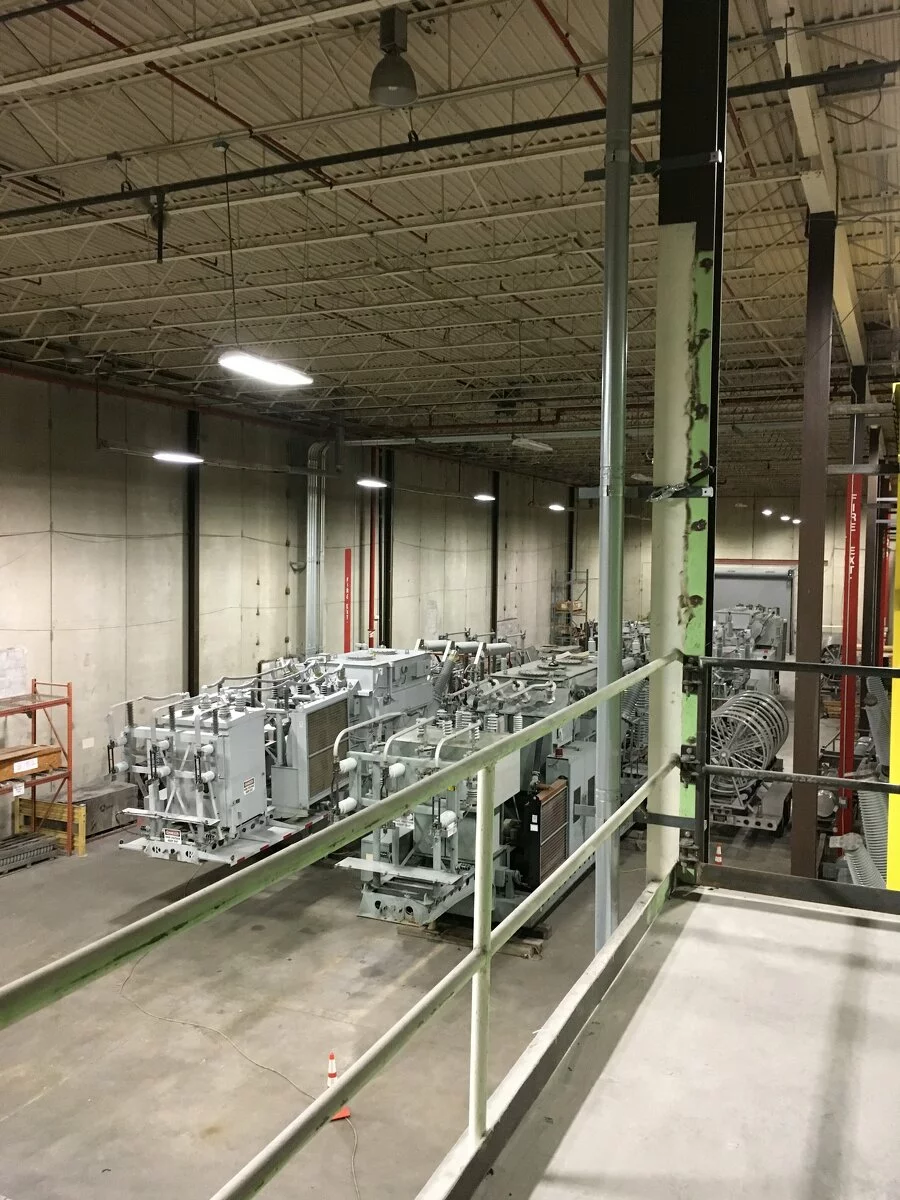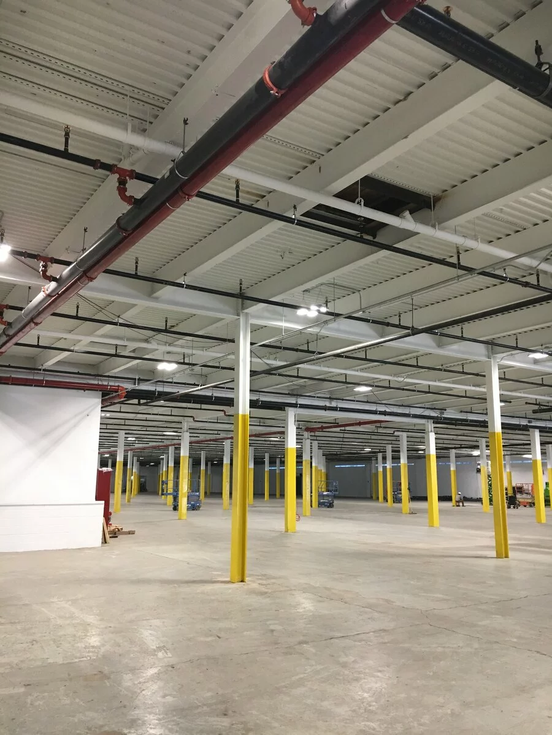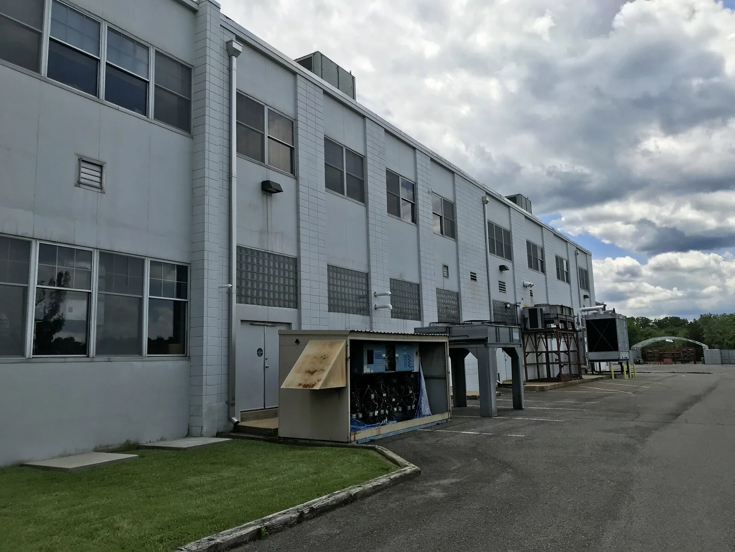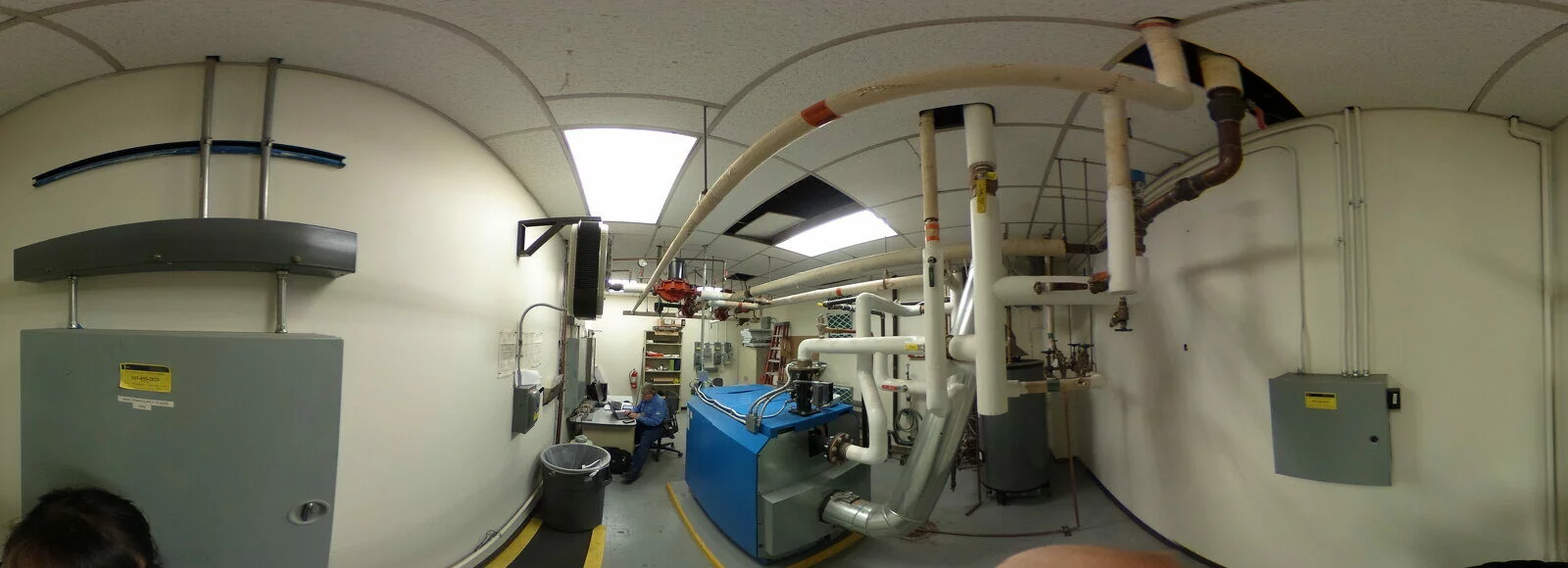Confidential Client
GROUND-UP
- Designing to corporate standards. This new building included office and warehouse space, designed according to the client’s Worldwide Real Estate Design Standards.
- We designed new HVAC systems for the office space and warehouse which both included a single zone packaged rooftop units with direct expansion cooling gas-fired heating sections. The MDF room system included a N+1 (redundant) precision cooling up flow interior units with matched rooftop mounted dry coolers.
- We provided electrical lighting design indicating fixture circuiting, fixture specification and switching
- And designed supplemental electric heat at entries, fire pump room, guard shack, remote toilet rooms, etc.
- For the Building Management System, we designed a new stand-alone Bac Net protocol DDC type.
- Energy efficient design. Designed intent was to provide all LED lighting with a minimum of 100,000-hour rating at L70 or 65,000-hour rating at L85 with a 10-year warranty. Daylight harvesting will be included for all warehouse areas with skylights and for all office areas with window exposures.
- Energy consulting. We completed of all required Title 24 mechanical design documentation, including shell building envelope requirements.
