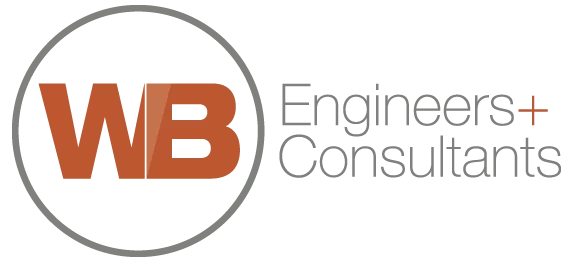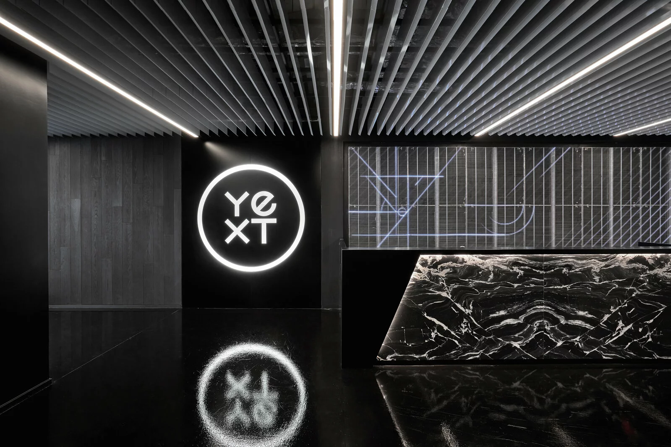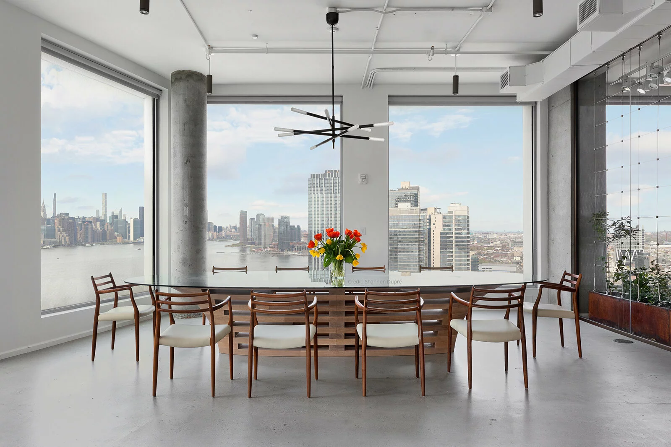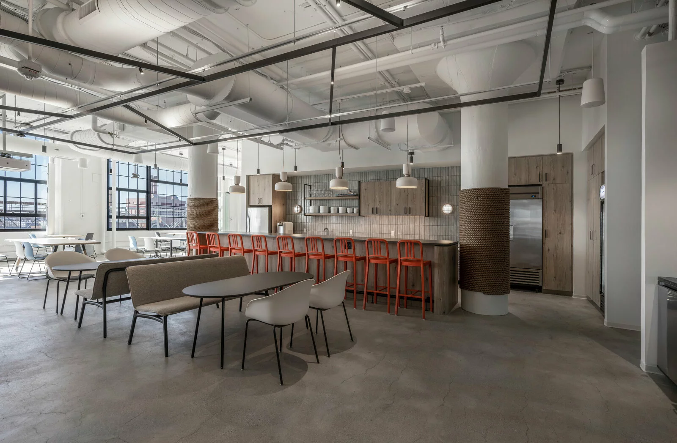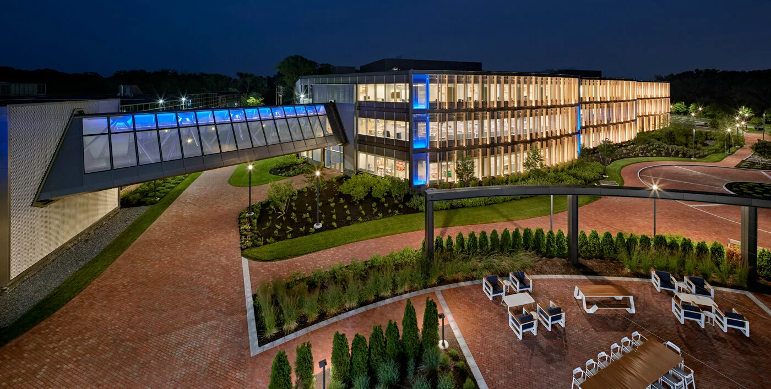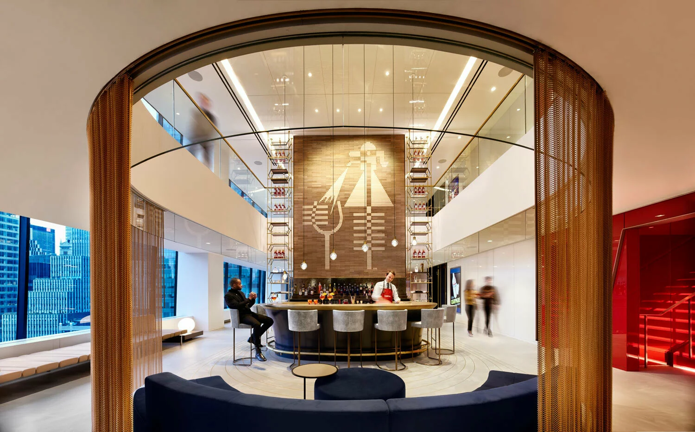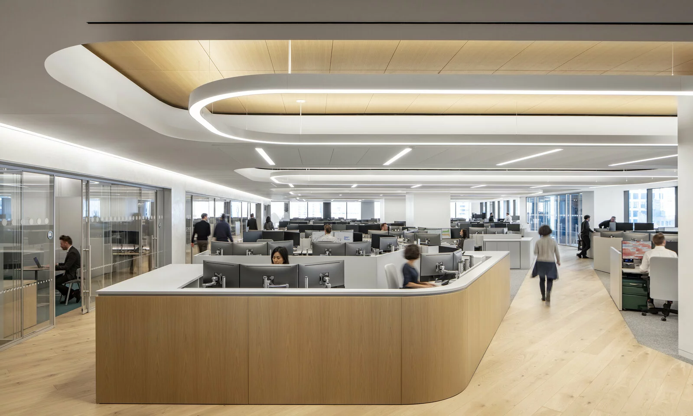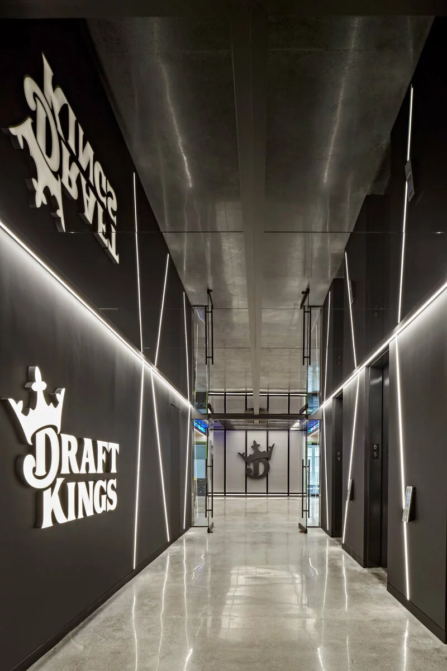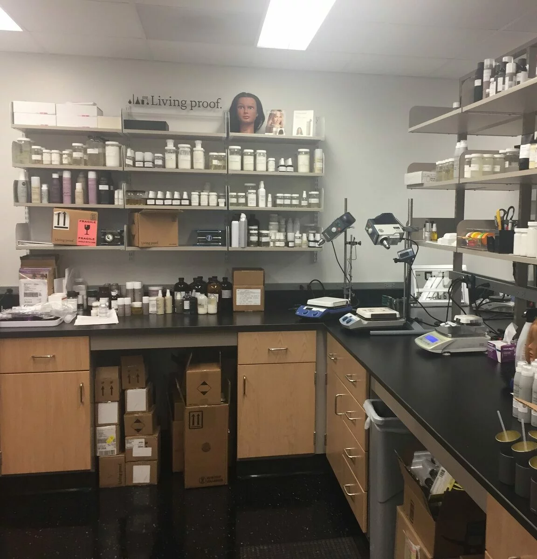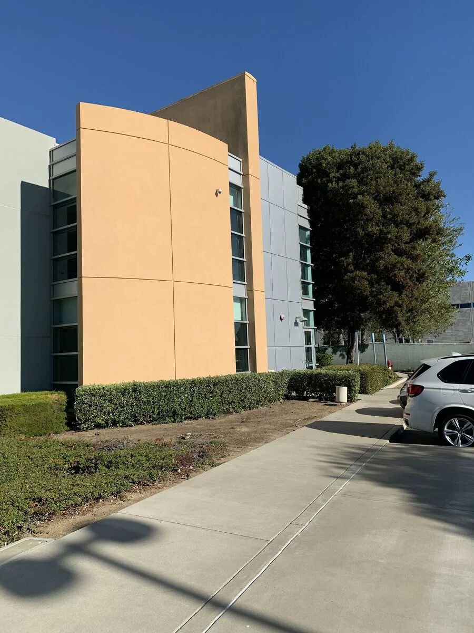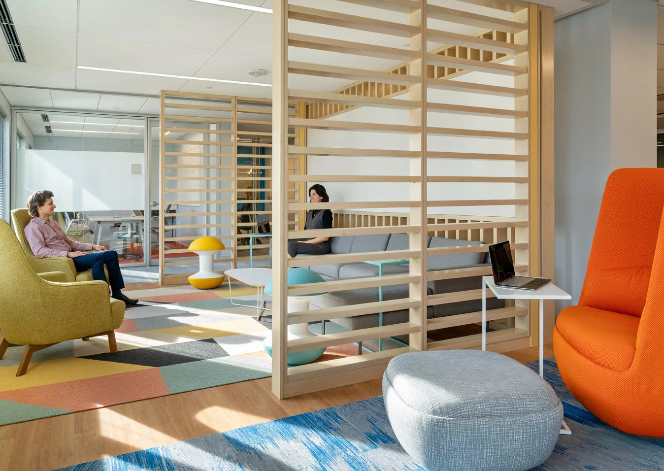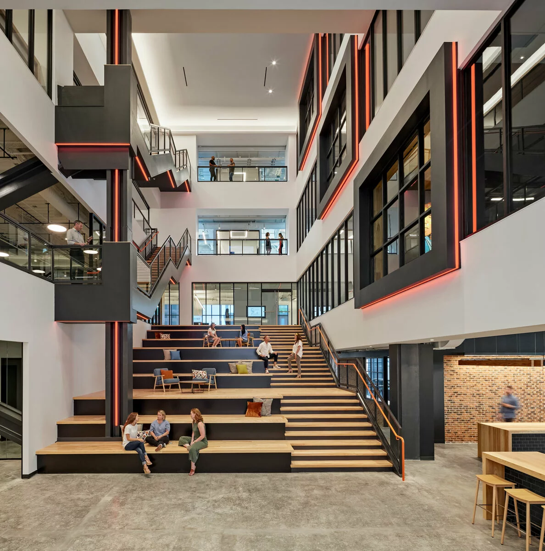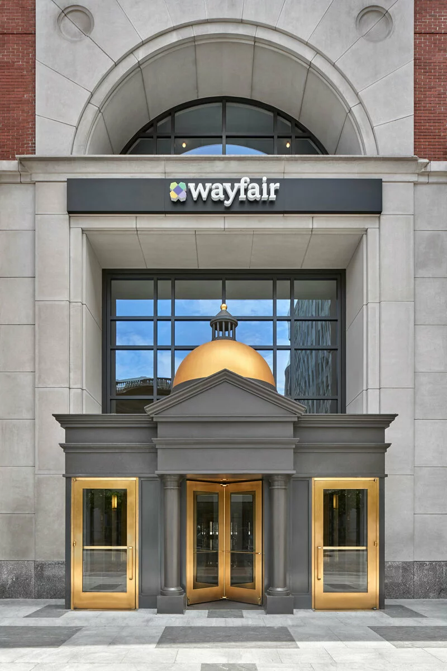YEXT New York
INTERIOR FIT-OUT
- One project, two locations. Yext hired our team to design the engineering systems for two of their offices being completed simultaneously, in New York and Arlington.
- Design efficiency. Our first step in the design process was to take 3D scans of all floors to refer to during the design process and use for coordination during the shop drawing review phase.
- In addition to the office space, the program for the space in New York included a public assembly space with a full catering kitchen. IDF rooms on each floor (with supplemental AC units).
- The VA project included an outdoor terrace, which required a new gas service
- We construct. Our commissioning team provided both pre and post design services. Pre-design services included functional and point to point testing and verifying both the base building sequence of operations for all AC units and the BMS graphics. Our post-design services included commissioning of all mechanical and lighting control systems.
