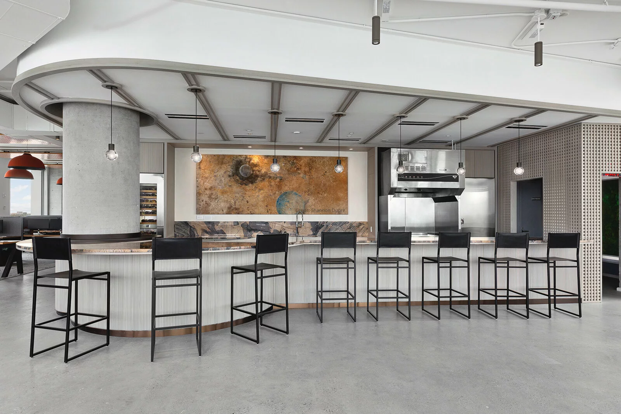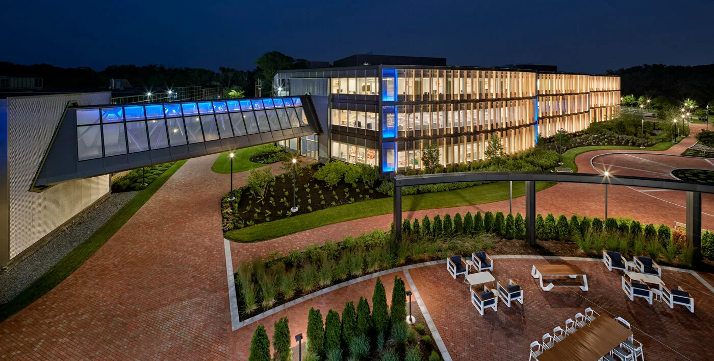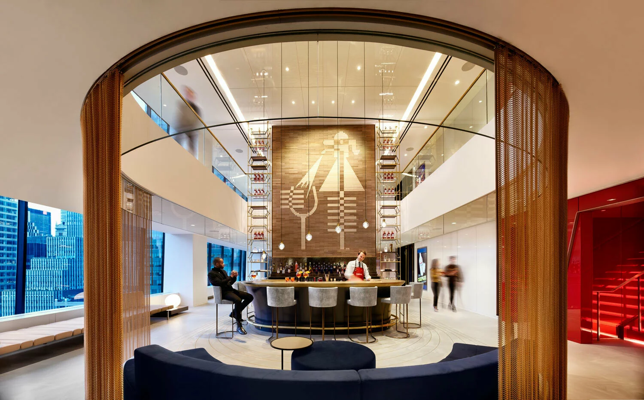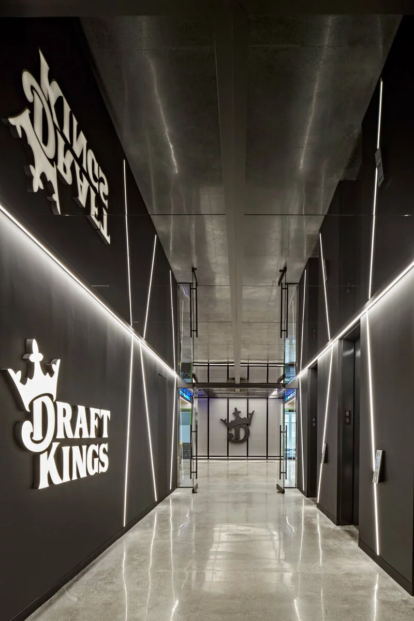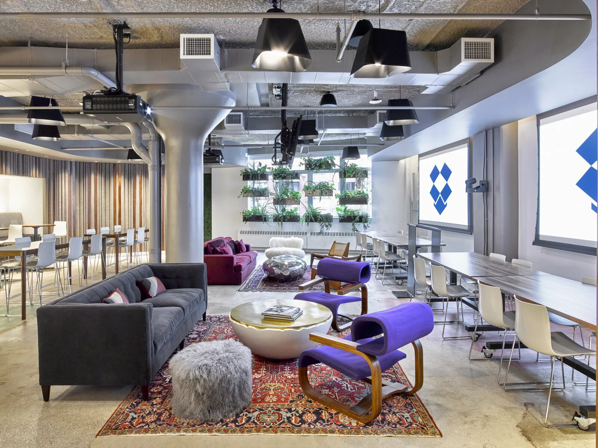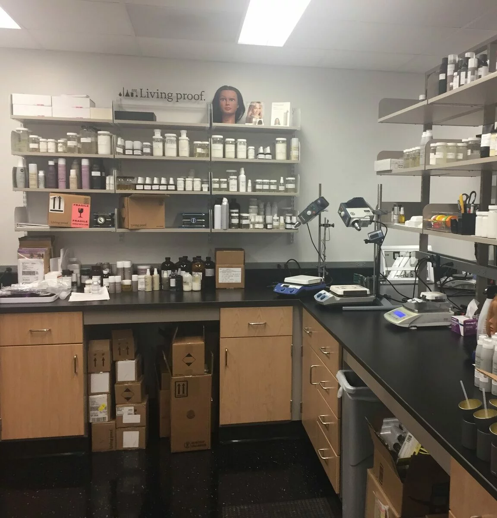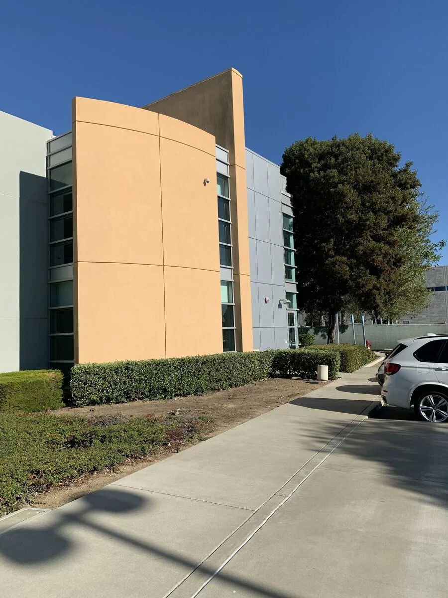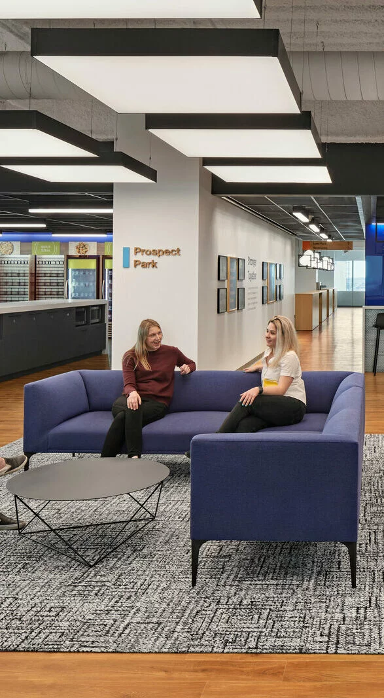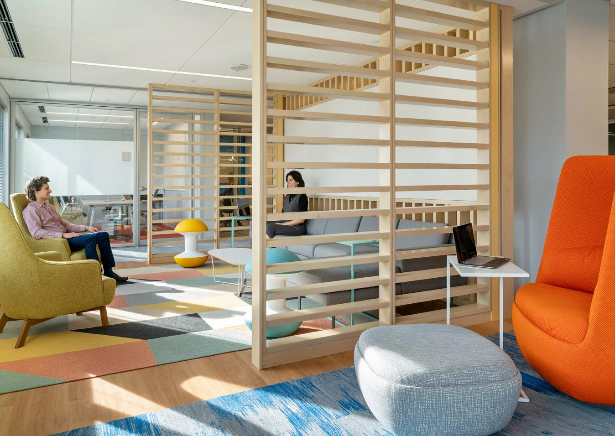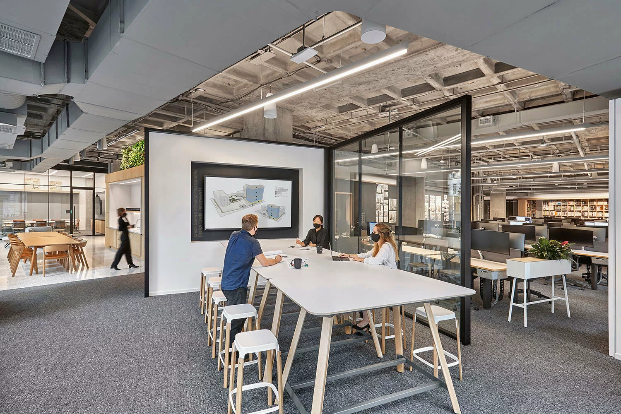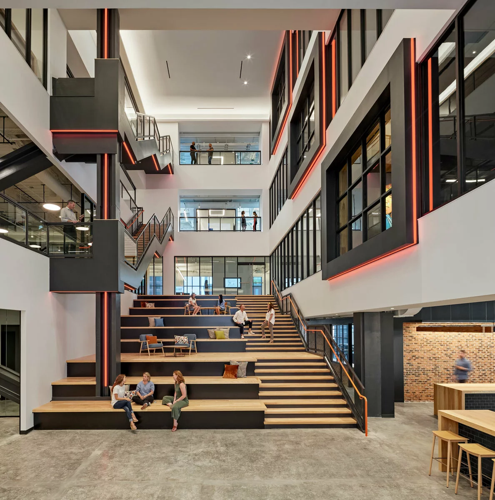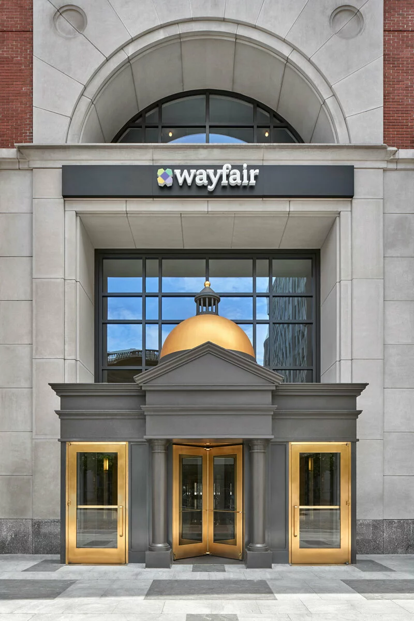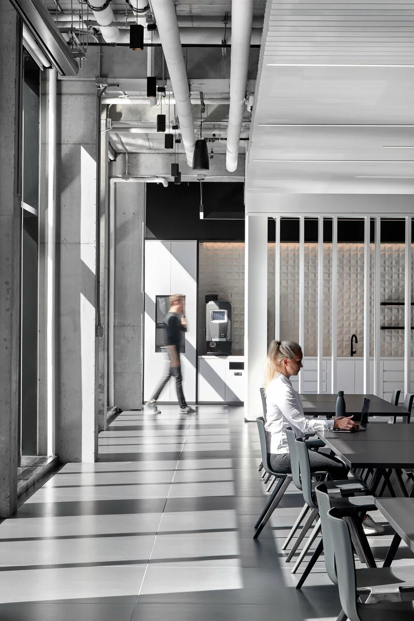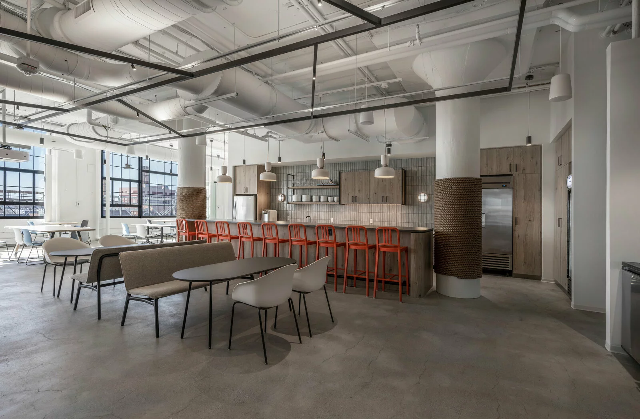Mad Rose Group
INTERIOR FIT-OUT
- Our team performed a high-end fit-out for the new NYC office space of Mad Rose Group.
- The workplace portion of the floor included open office workstations, a staff pantry, and huddle rooms while the multi-use entertaining space featured a large tasting bar and performative food prep kitchen space, wine storage, meeting area, and open dining/conferencing area.
- Challenges that were faced. Our team had to incorporate the mechanical ductwork and sprinkler piping necessary to serve the space while maximizing the open ceiling plan and maintaining the stunning views from the expansive floor to ceiling windows that look out over the East River at the skyline of Lower Manhattan. With the tasting bar and food prep area as a focal point of the space, it was necessary to conceal the MEP services above a tight, architectural ceiling.
- Coordination between systems was key in order to maximize layout in a way that was functional and still provided the needed access to all equipment while maintaining a clean, concealed look.

