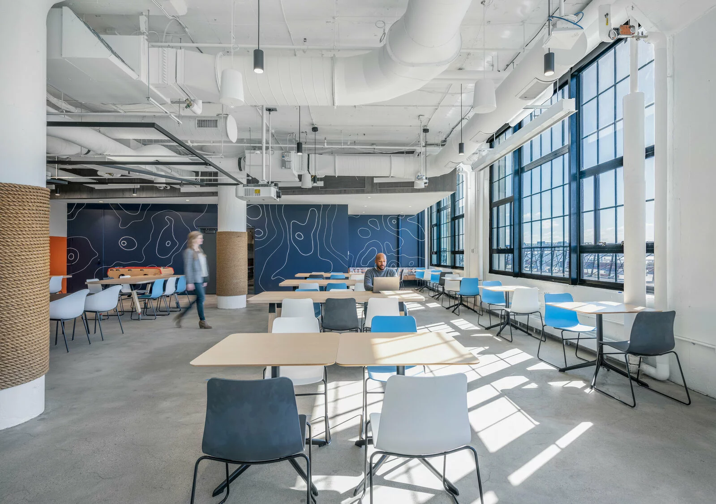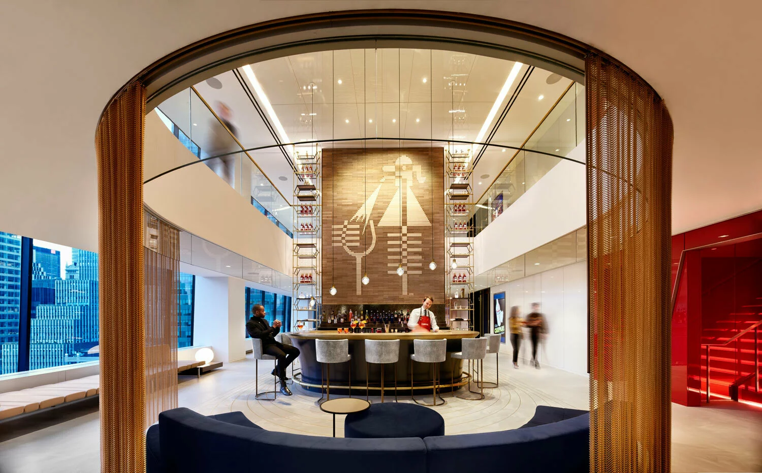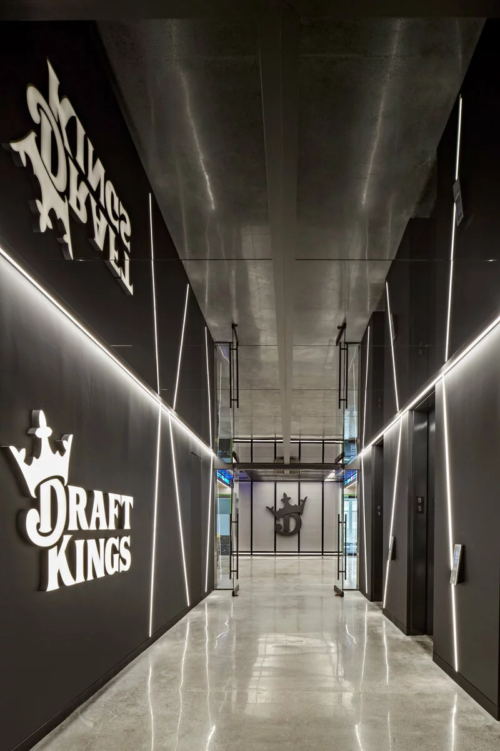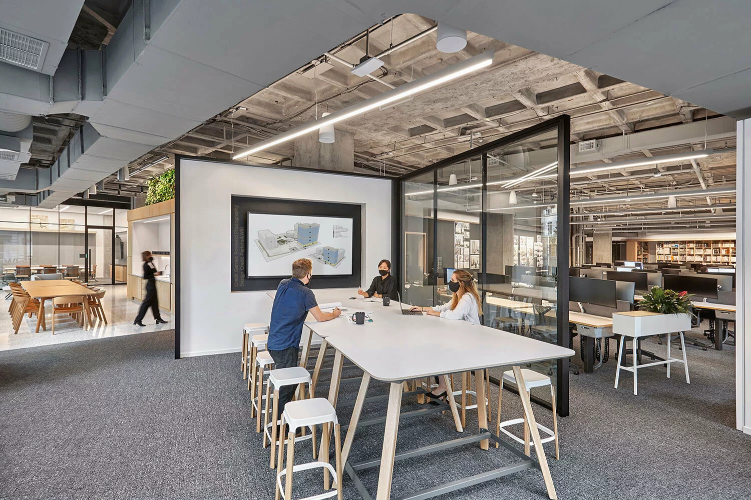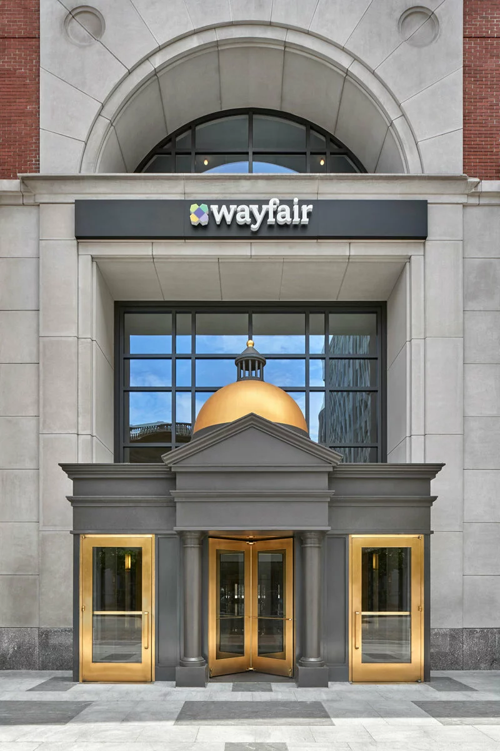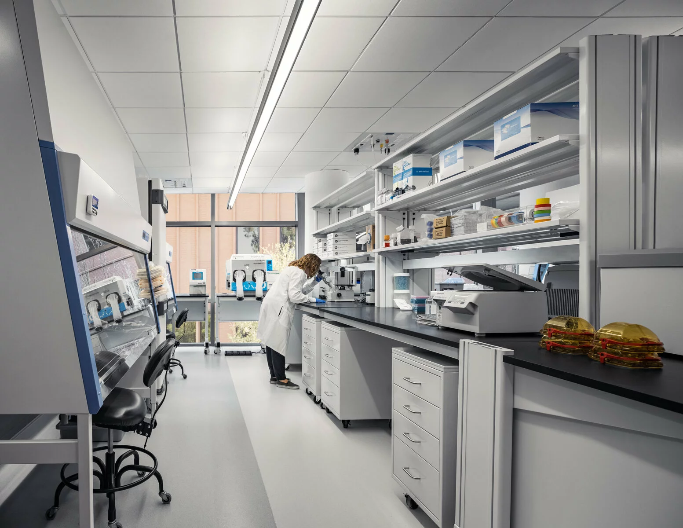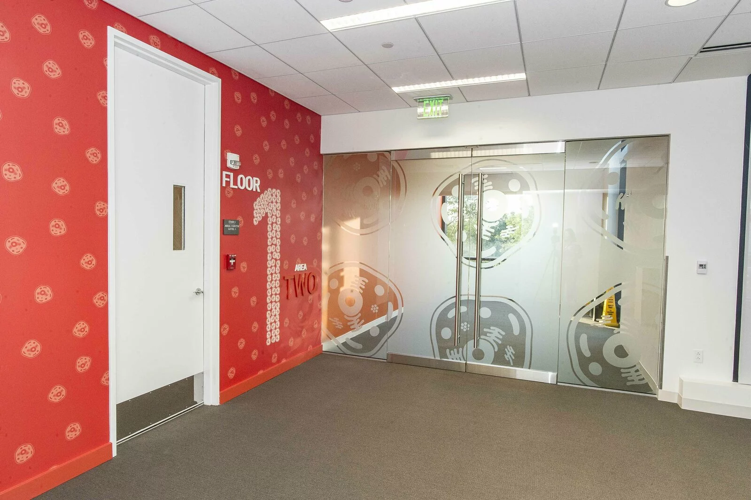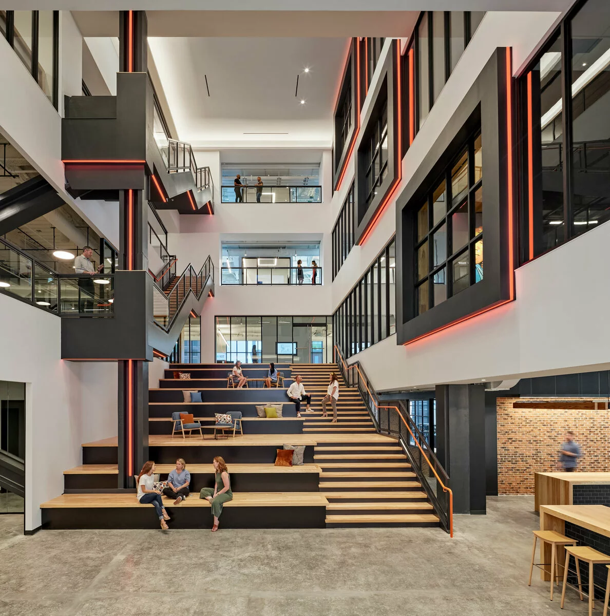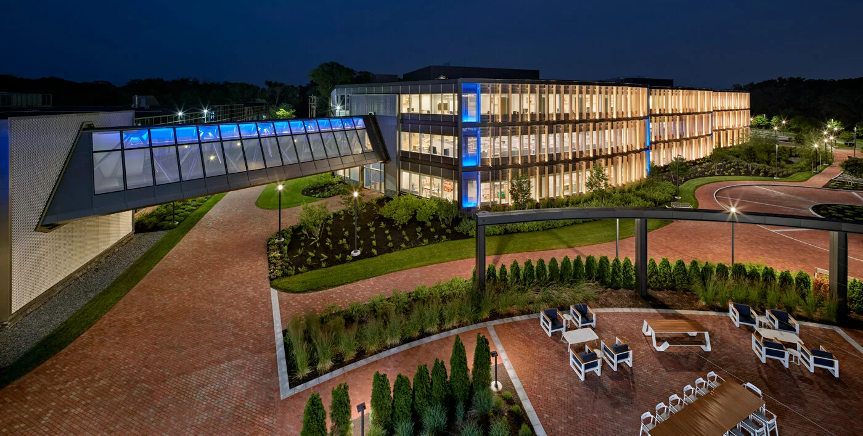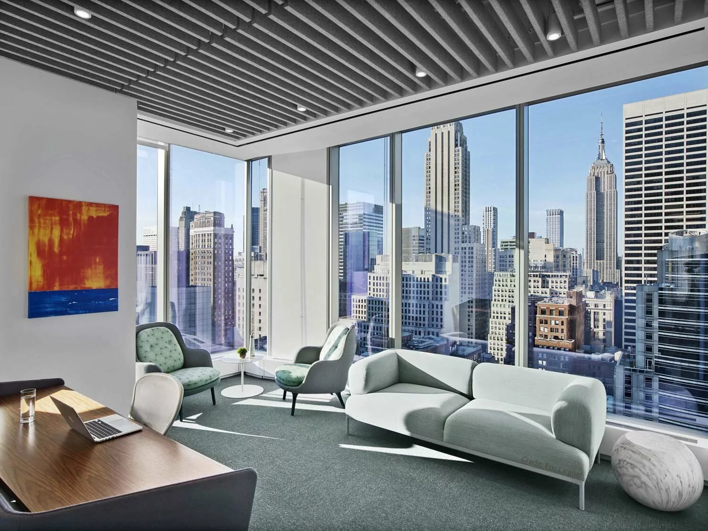Veson Nautical
CORPORATE HEADQUARTERS
- We worked with Veson Nautical to design their new high-end Headquarters. The design included open office work stations, private conference rooms, phone rooms, and a sever room surrounded by Plexi glass to show off their equipment.
- An open ceiling. Our team did a great job coordinating all trades. The HVAC ductwork stands out because we helped the client achieve their open ceiling concept. The result looked flawless when installed.
- One of the challenges we faced was designing the air handler unit big enough for Veson’s space since they did not take the entire floor. However, we were able to make it large enough to accommodate the future growth of the whole floor.
- Interesting fact. The architect designed the interior office spaces to look like the hull of a boat.

