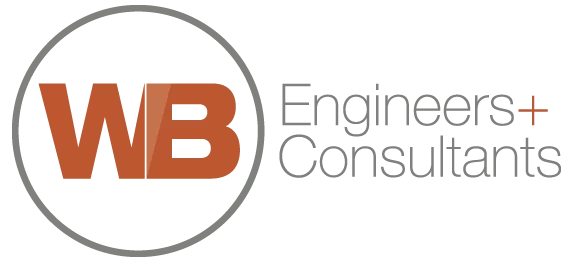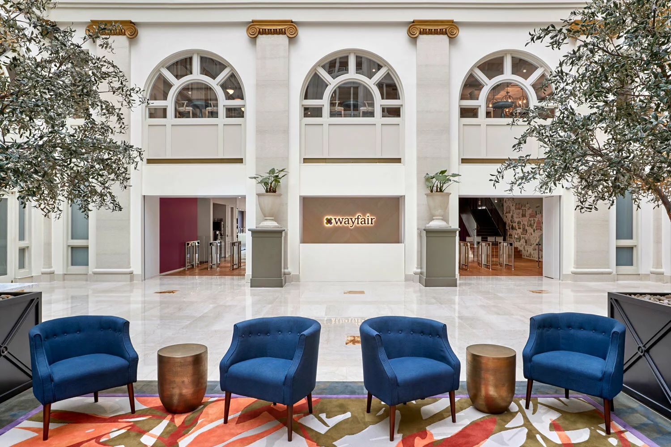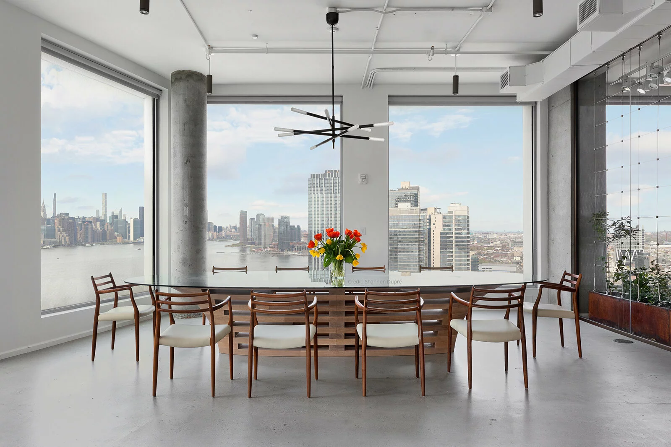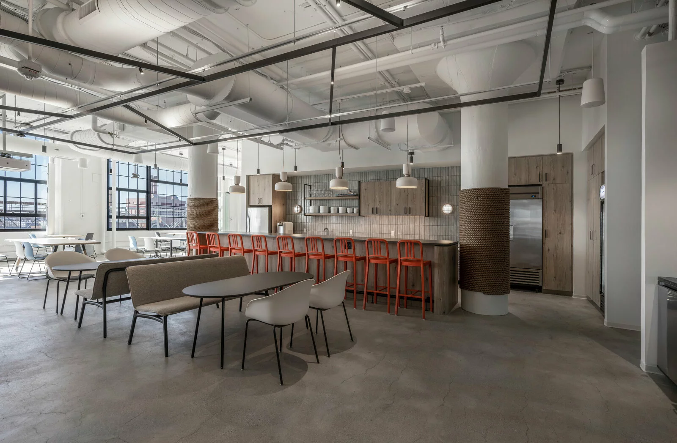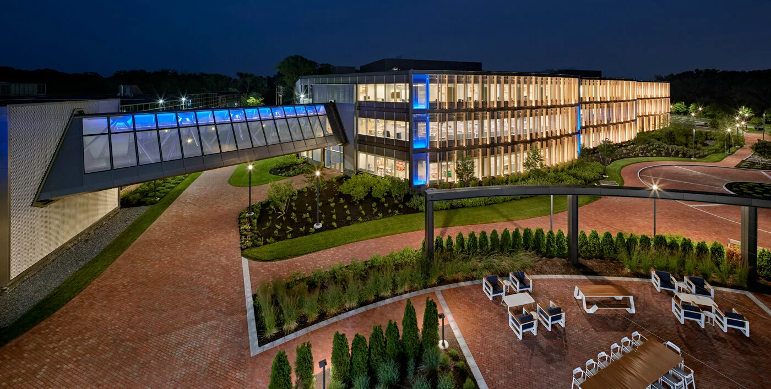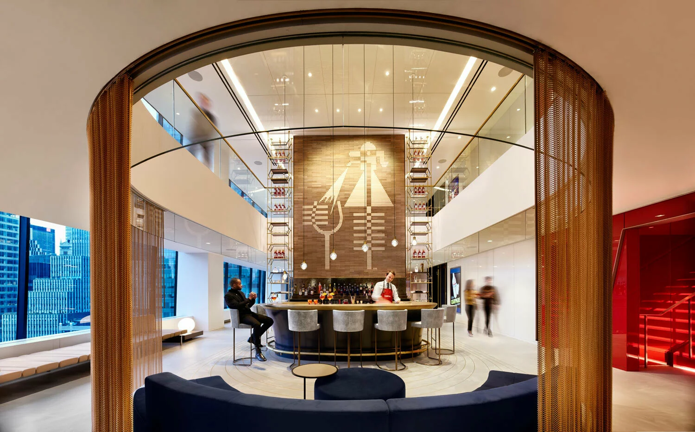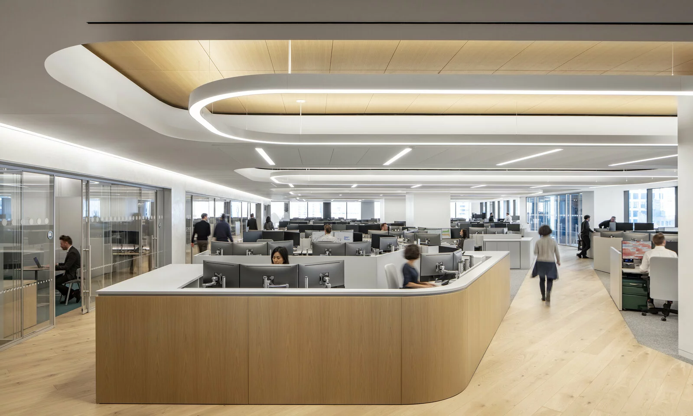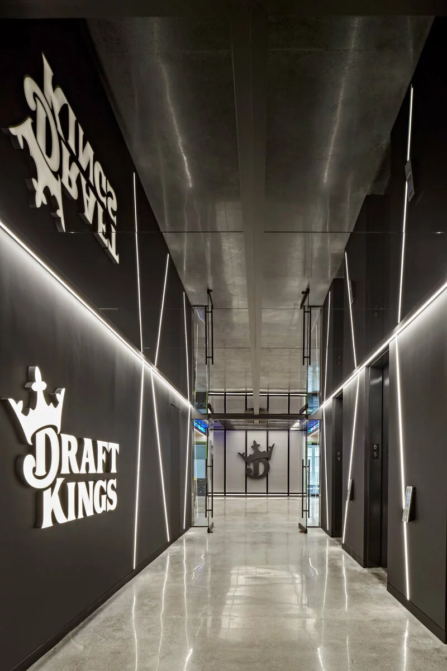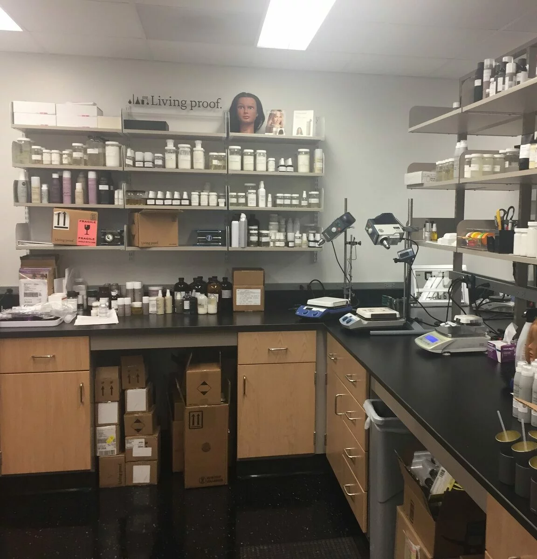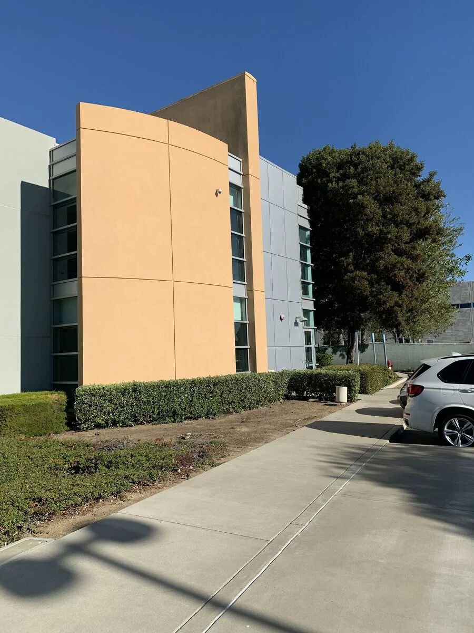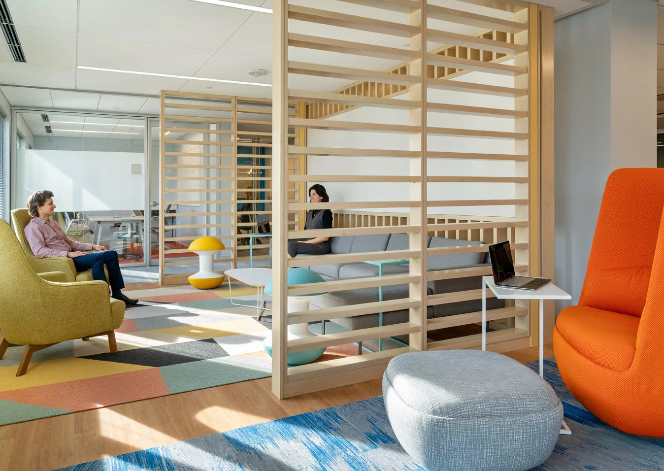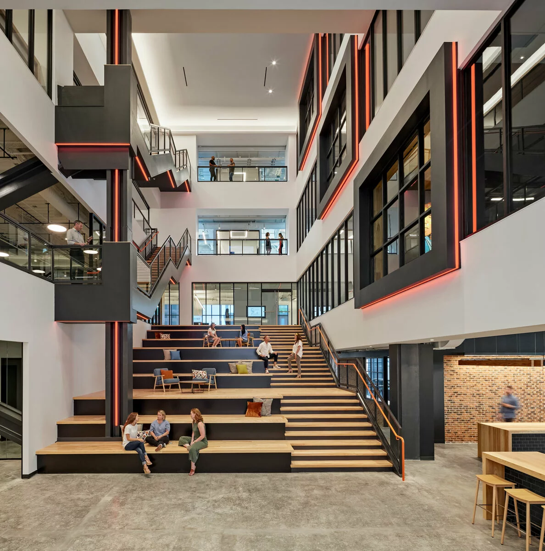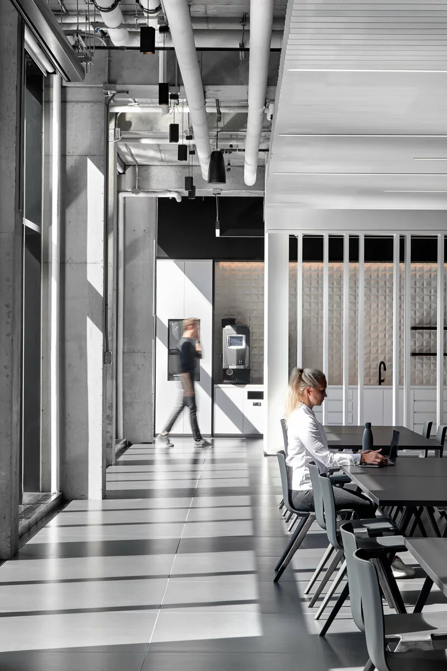Wayfair
PORTFOLIO
- The beginning of a great relationship. Our team helped expand Wayfair’s corporate headquarters from Copley Place to 500 Boylston/222 Berkeley Street in a multi-phase and multi-year project. This allowed Wayfair to secure continuous flooring with the buildings. After establishing ourselves as a trusted advisor, our team assisted Wayfair in creating a “Workplace Build out Guide/Spec Book” for all their future locations.
- The standard outline of the book included square footage needed, typical mechanical and electrical dollar per square foot costs, MEP requirements, generator and lighting requirements, loading docks needed, and restrooms needed. We then implemented these standards for a multi-phase sublease at 10 St. James Avenue.
- Athens, GA. We provided MEP consulting services for Wayfair’s call center that included reviewing lease language and landlord work letters, attending meetings/conference calls, and peer-reviewing drawings to ensure the engineer’s design aligns with Wayfair’s standards.
- Lansing, MI. The interior renovations on two floors included a new reception area, open office areas, private offices, conference rooms, training rooms, collaboration spaces, large café/kitchen and pantries, wellness rooms, phone booths, MDF/IDF rooms, ADA restrooms, janitor closets, IT storage, facility storage, and print storage stations.
