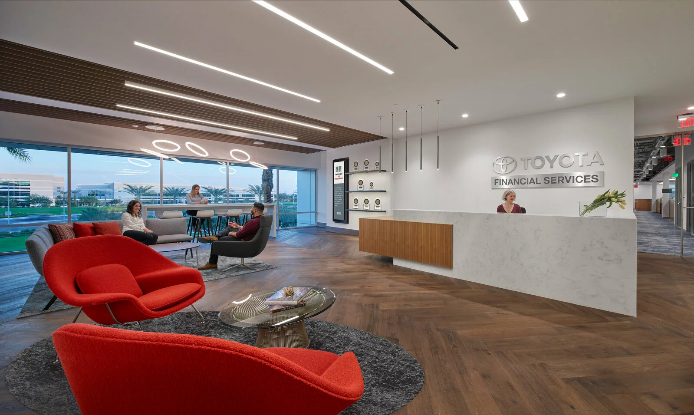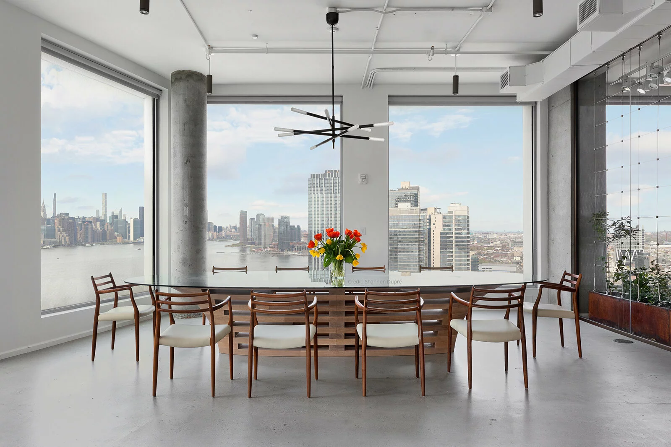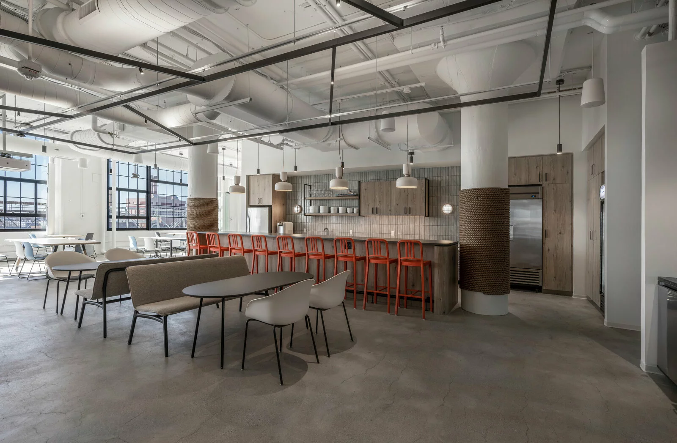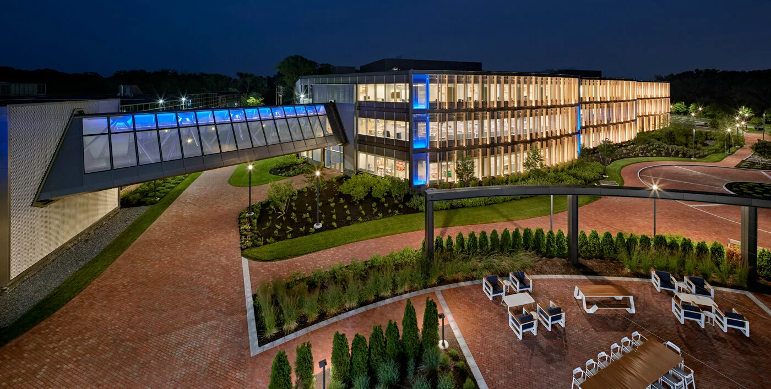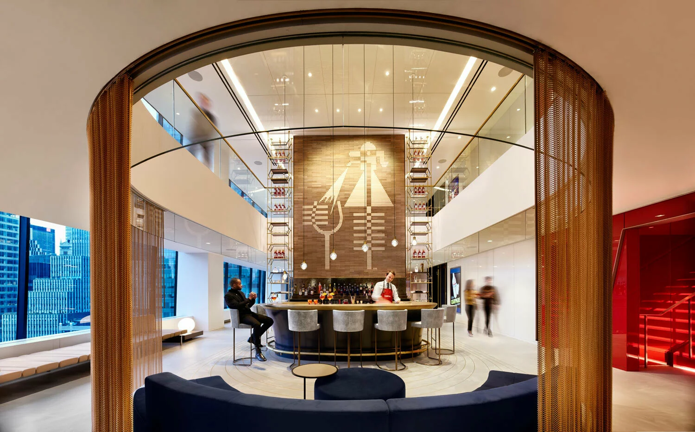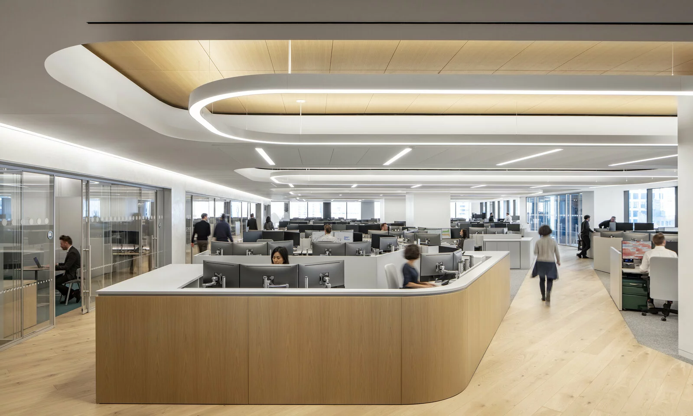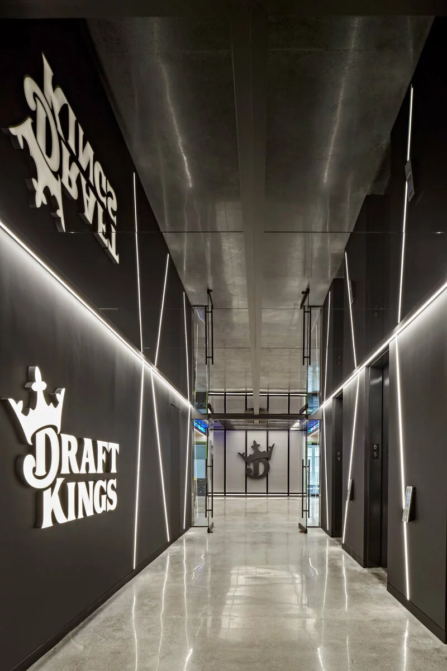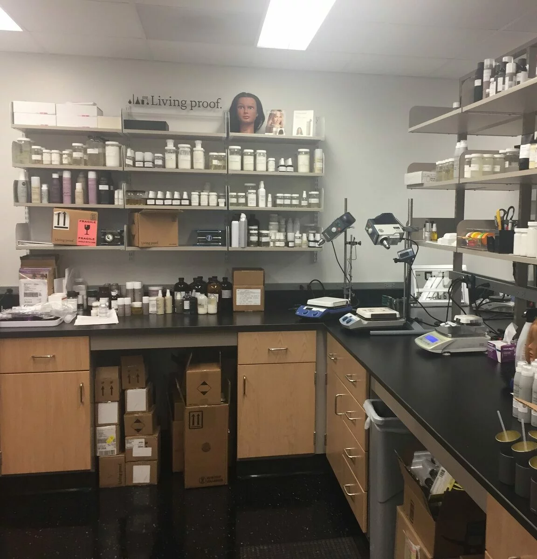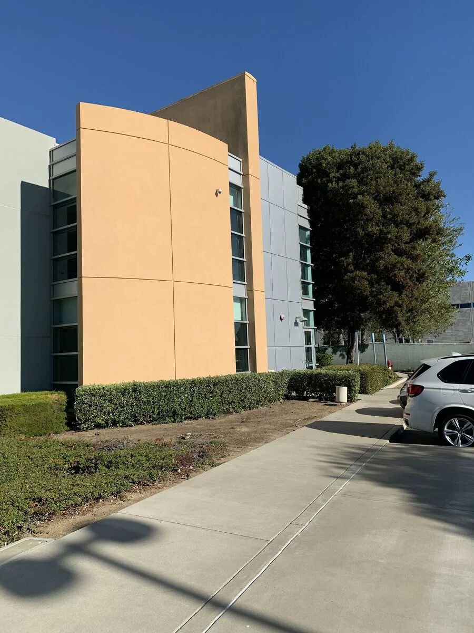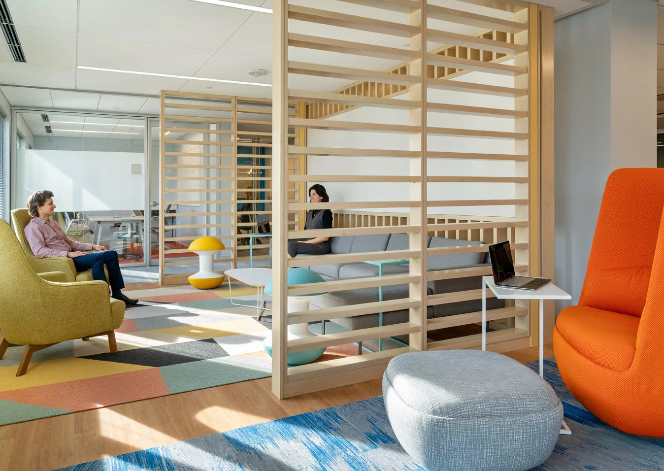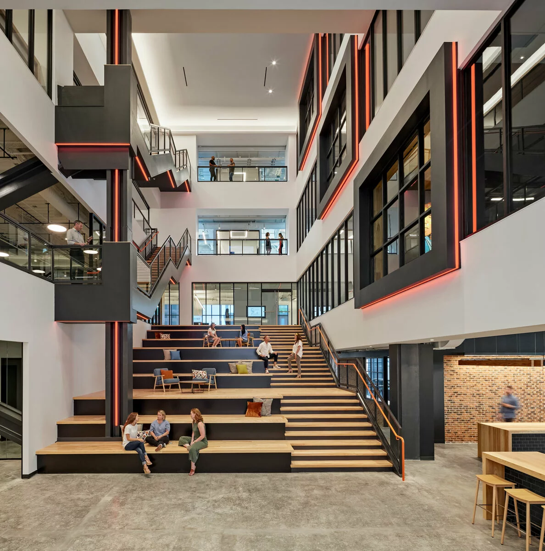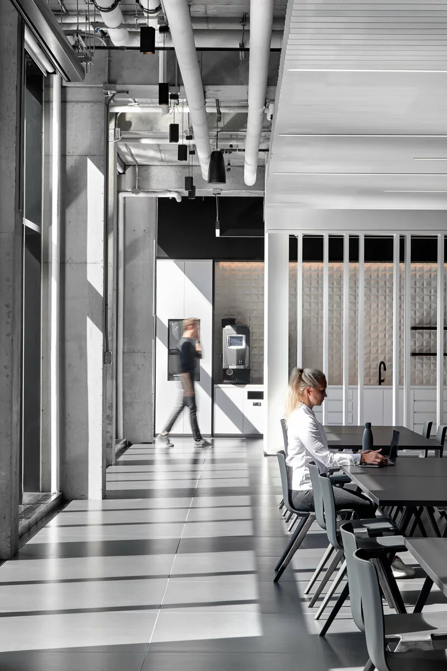Toyota Financial Services
INTERIOR RENOVATION
- It starts with a survey. Before we began the interior renovation of this first-generation space for Toyota Financial Services, our team surveyed it to evaluate the existing MEP/FP base building system to identify the existing site conditions and any operational issues.
- As part of the mechanical scope, we designed a new HVAC ductwork distribution system, which was connected to the existing base building system, VAV’s, and transfer fans above all pantries and copy areas.
- Electrically, our team provided lighting design indicating fixture circuiting, fixture specification, and switching arrangement. We also designed an Uninterruptible Power Supply (UPS) to serve the space.
- A unique evaluation. Our team evaluated three scenarios for the emergency standby generator design, which was unique to this project.

