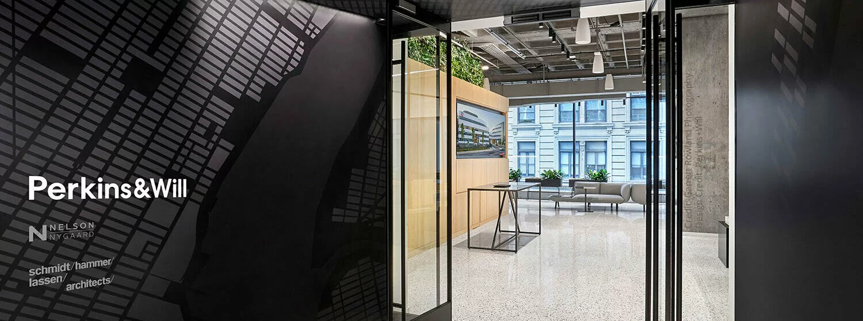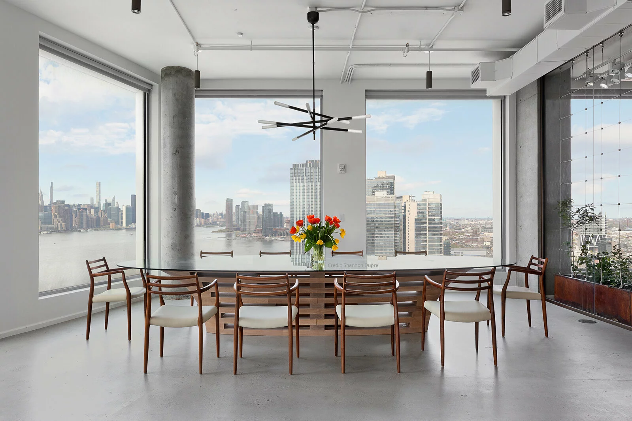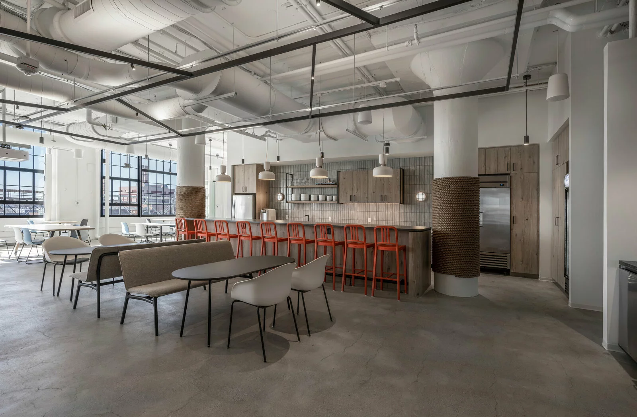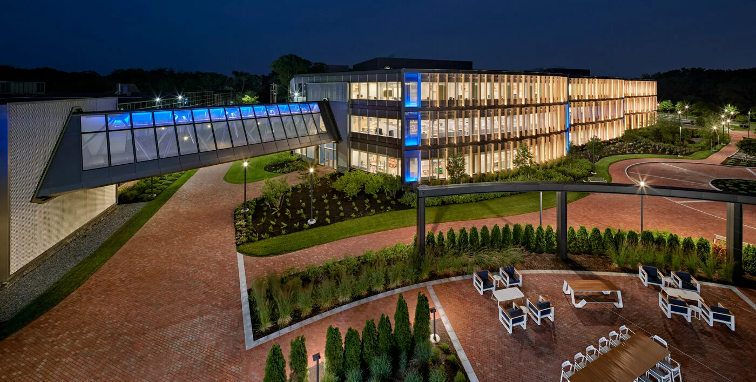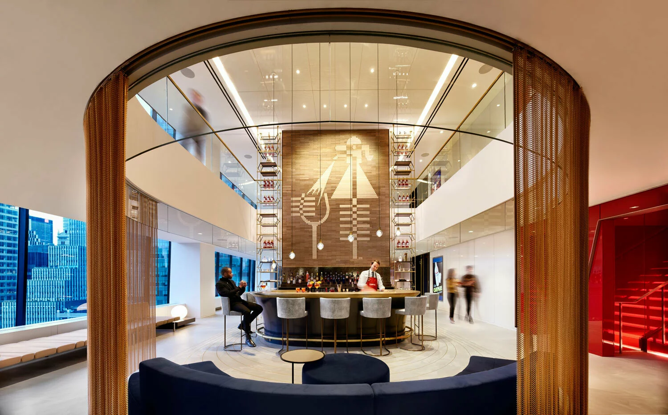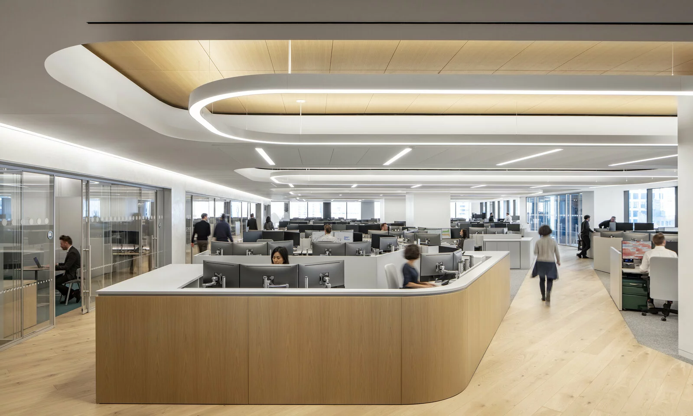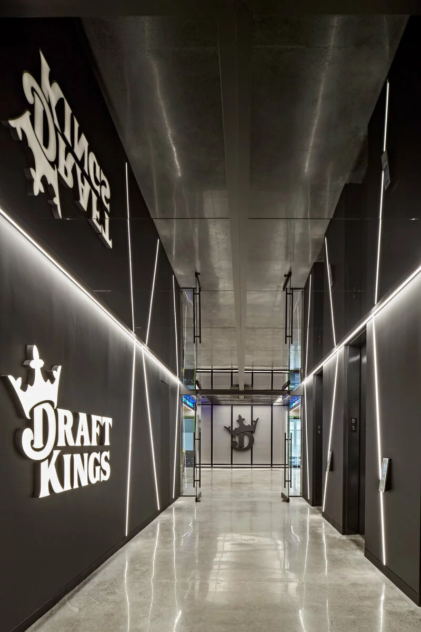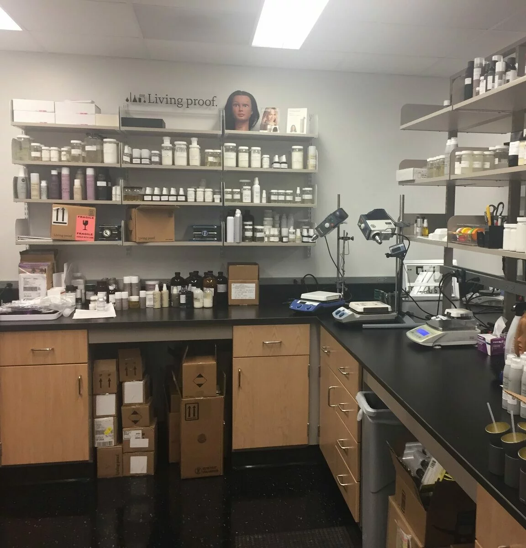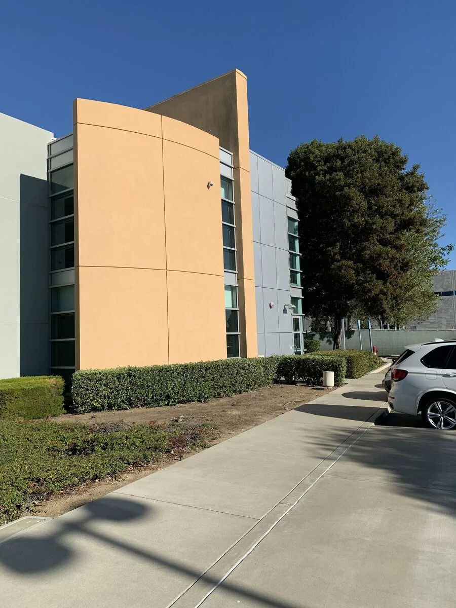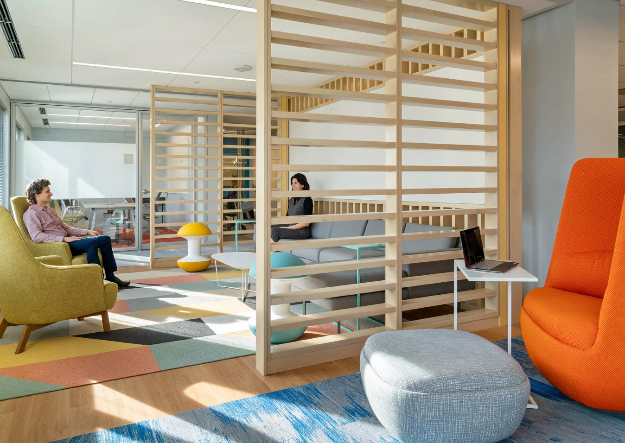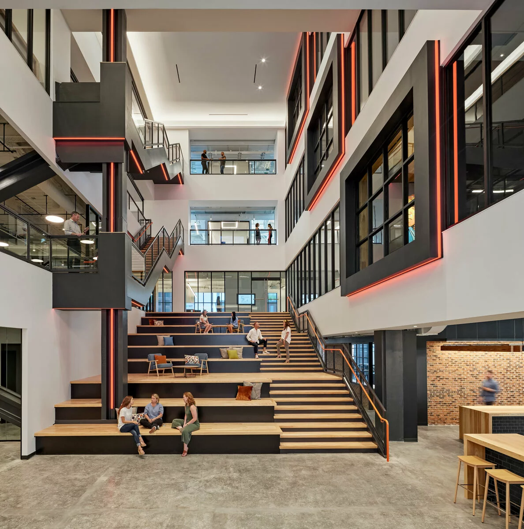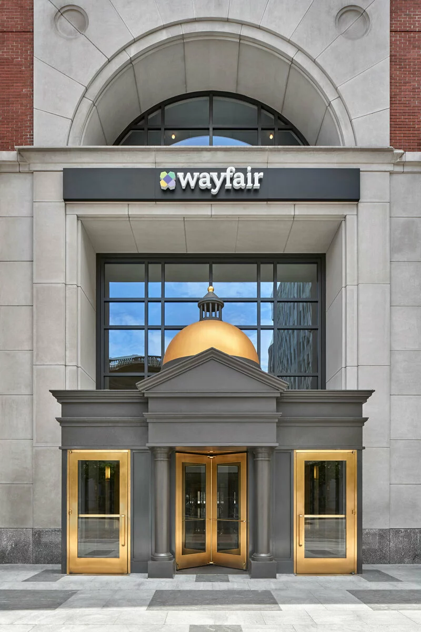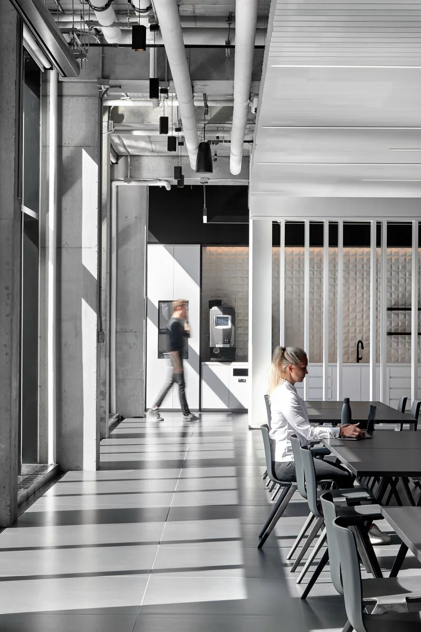Perkins+Will Headquarters
HEADQUARTERS RELOCATION
- A living lab. In designing their own new office space, Perkins+Will’s goal was to create a space that could predict and react to workplace change.
- The program includes agile workspaces, meeting rooms, conferencing spaces, a model shop, library and support spaces.
- One thing that was important to the P&W team was a flexible workspace – the ability to work in various places throughout their office.
- Worked closely with P+W to coordinate the mechanical design so as to highlight the exposed waffle slab with the open ceiling concept and maximize views from the floor to ceiling windows.
- Award winning. The project was recognized as CoreNet NYC’s 2021 Project of the Year.

