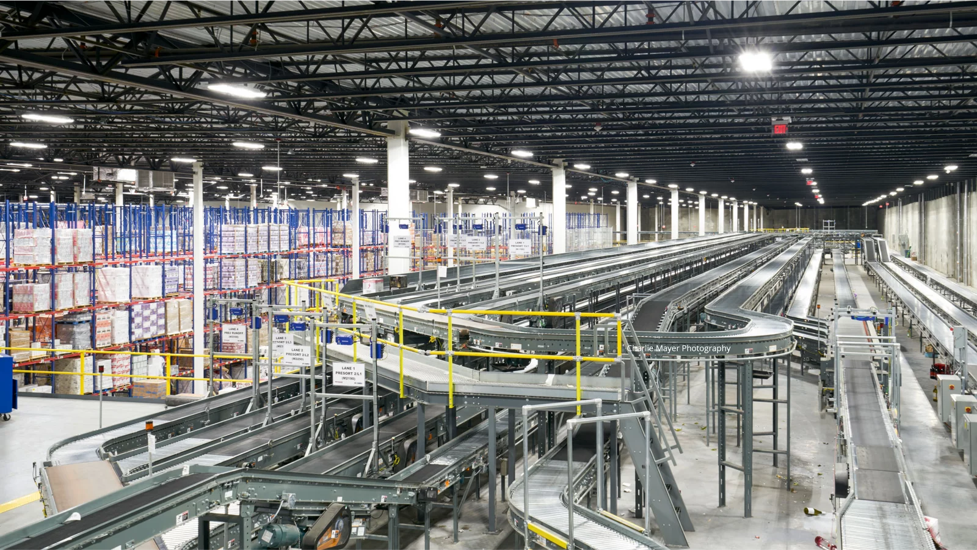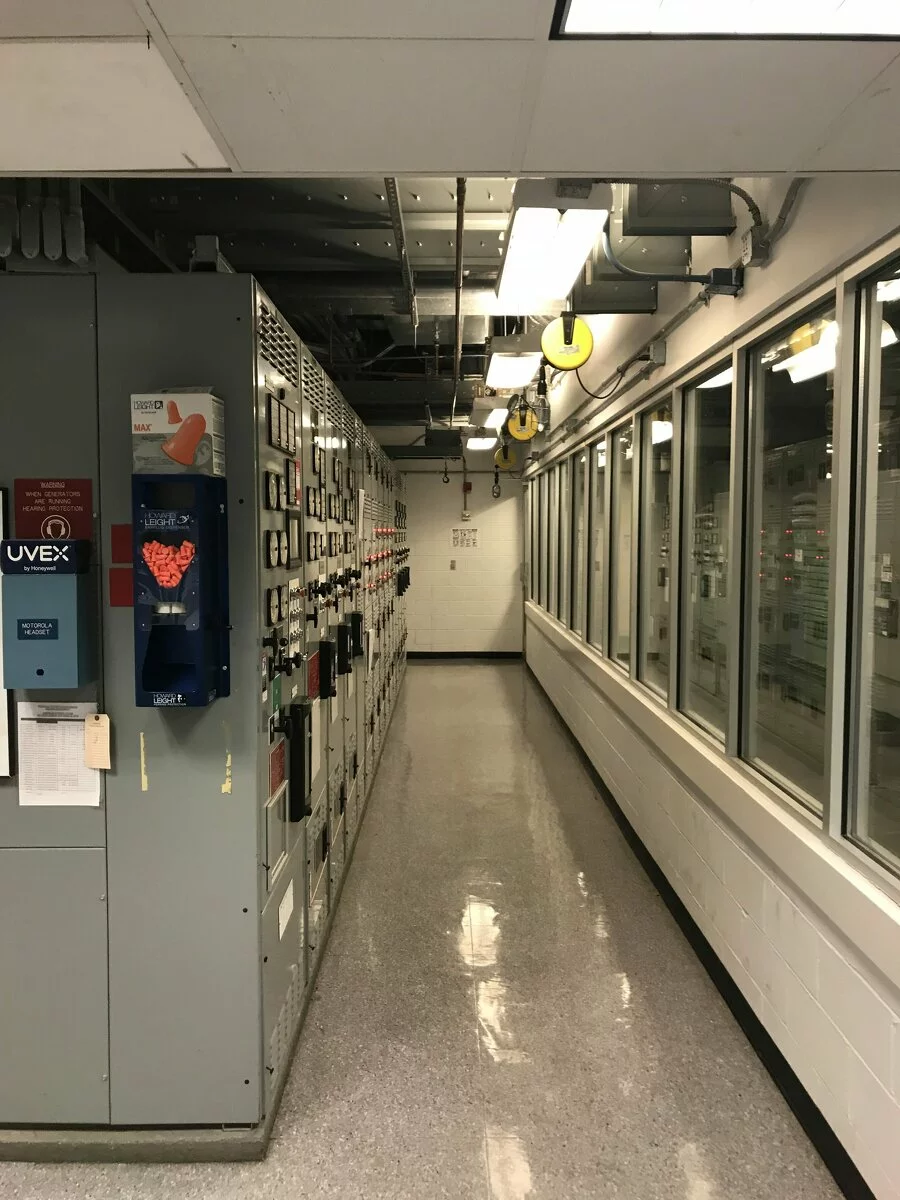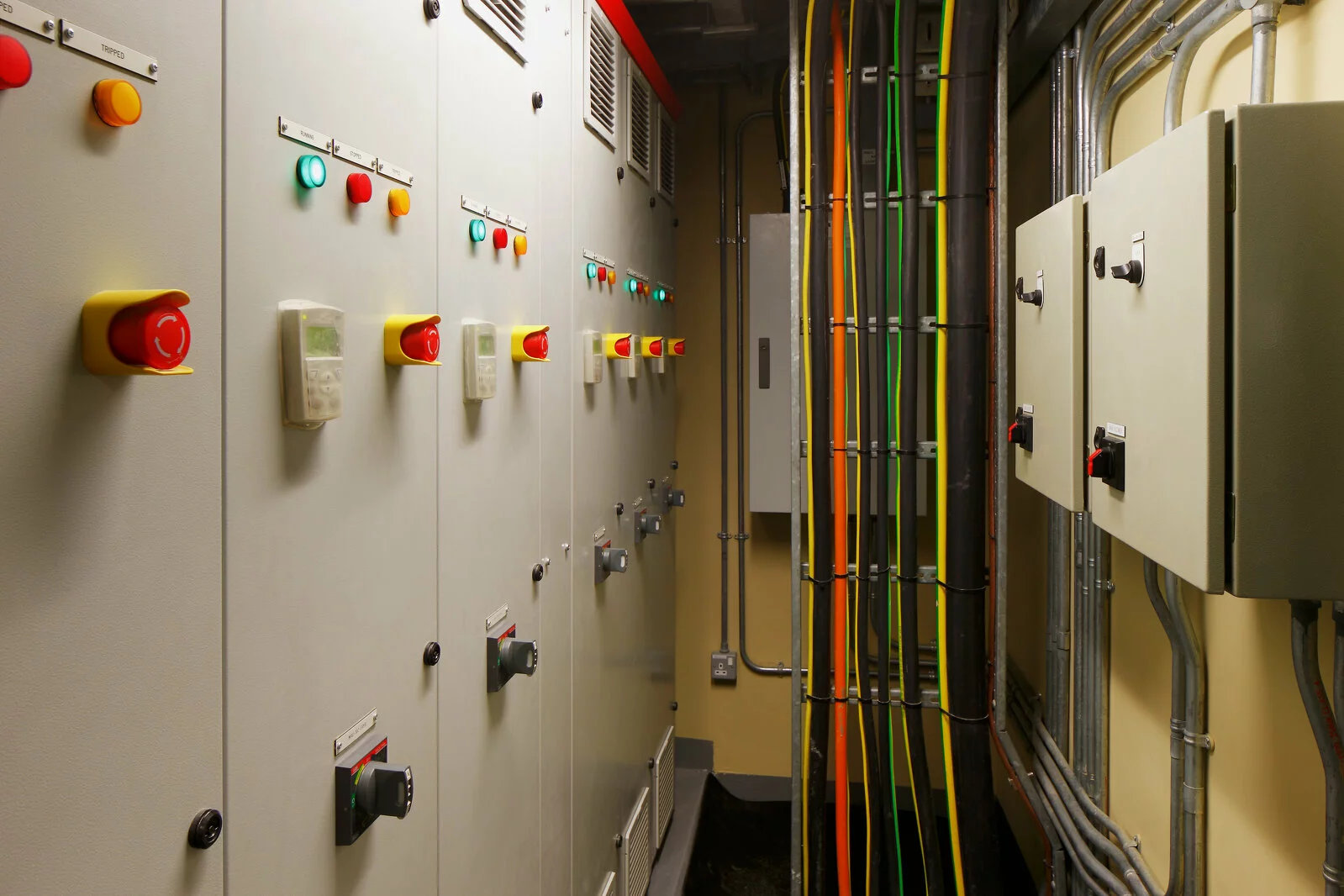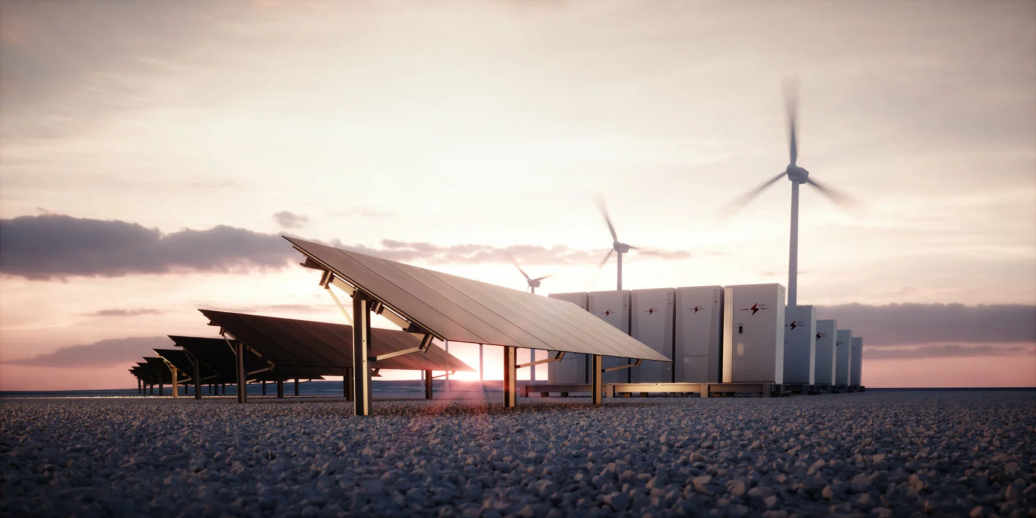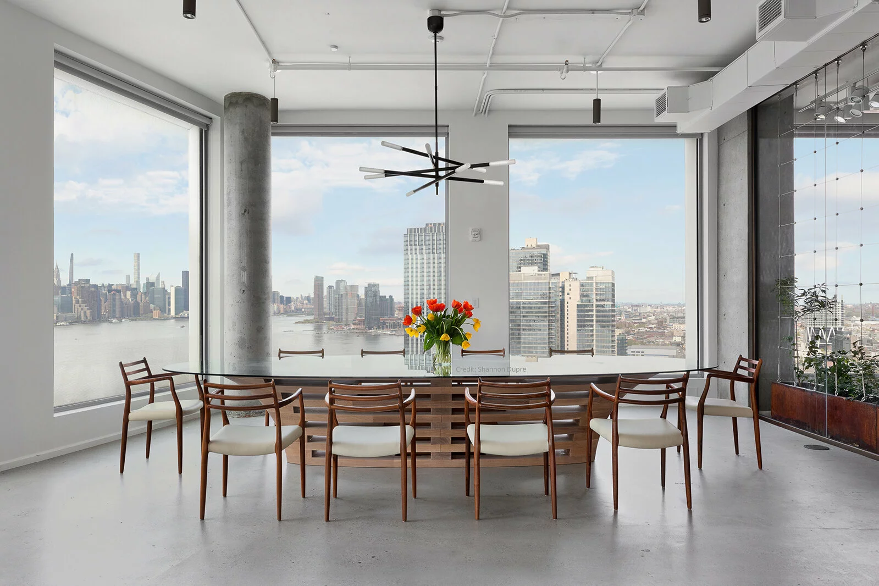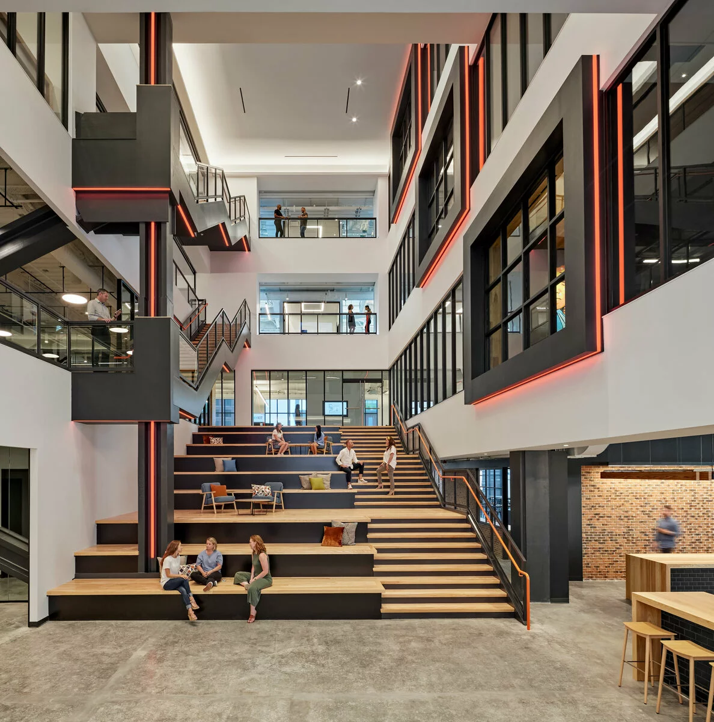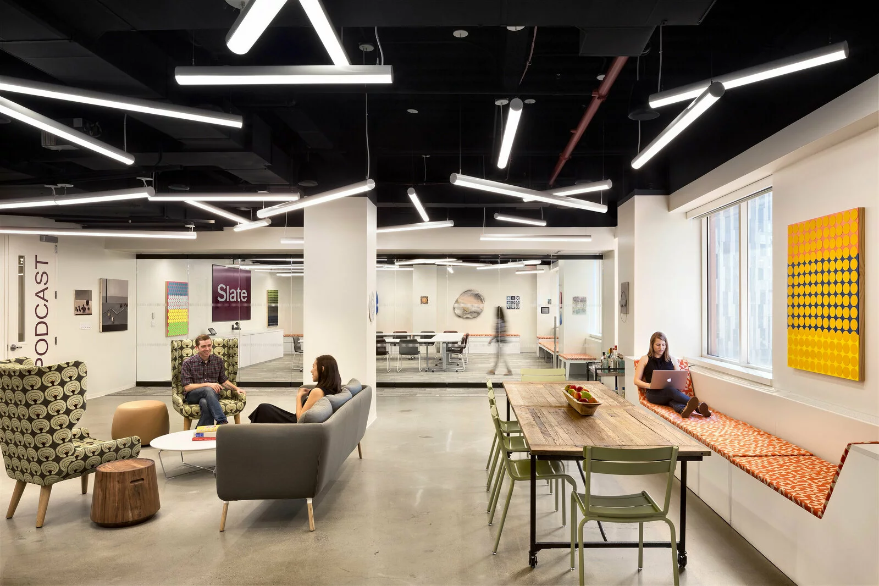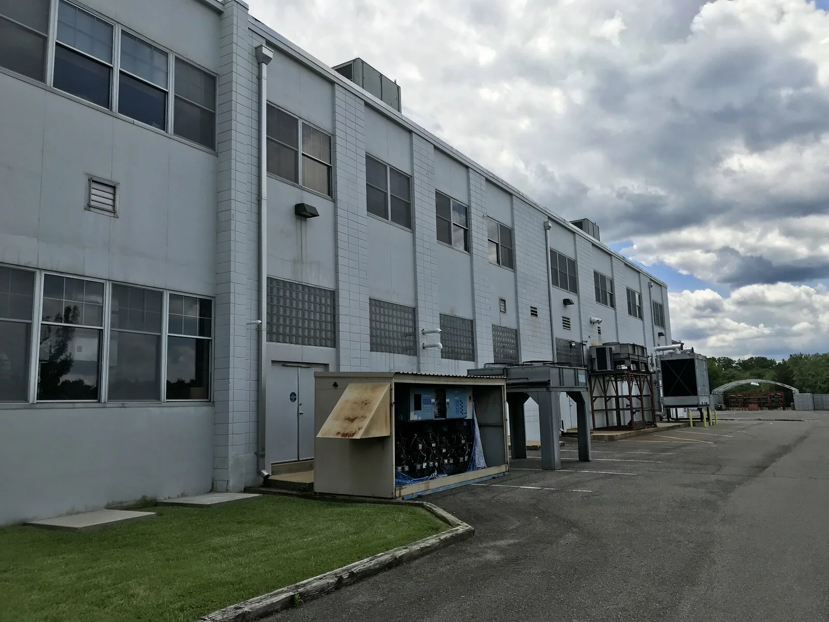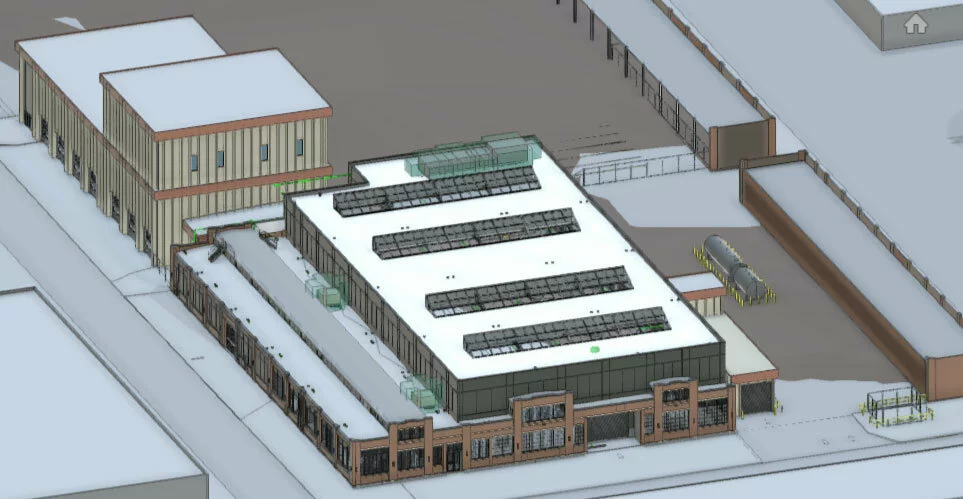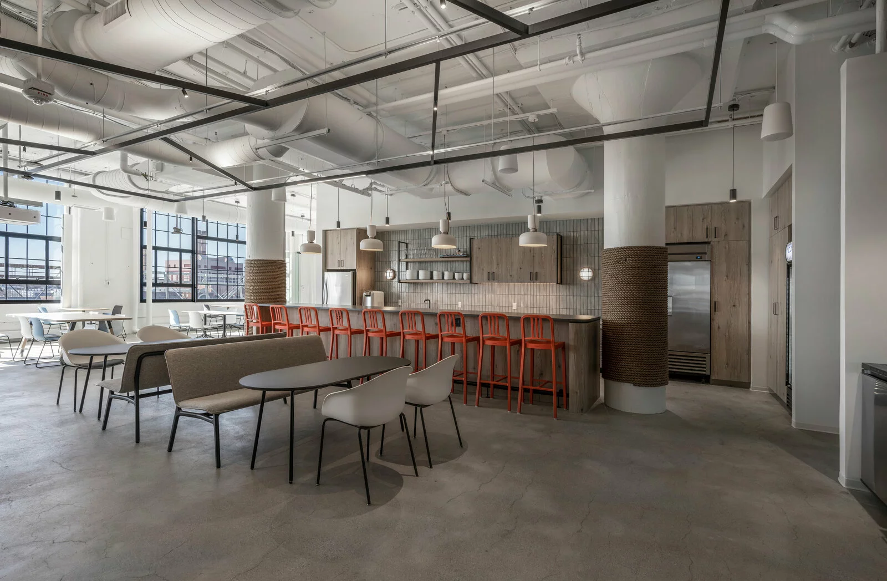Martignetti Companies
WAREHOUSE DISTRIBUTION CENTER
- Our team provided engineering services for a new ground-up industrial building that included office and warehouse spaces.
- We coordinated with civil engineers and local utility companies for all the new utilities including water, electric, gas, sewer, and storm.
- The project also included designs for IT equipment enclosures and layout of the server room, along with IDF closets based on requirements from Martignetti.
- Our team designed HVAC systems for the office space, warehouse, and computer room, a new stand-alone DDC type Building Management System (BMS) and an exhaust system with a carbon monoxide-based control system. in the warehouse.

