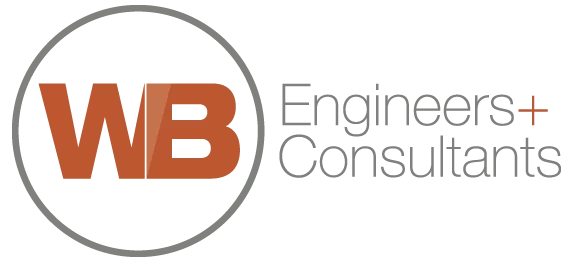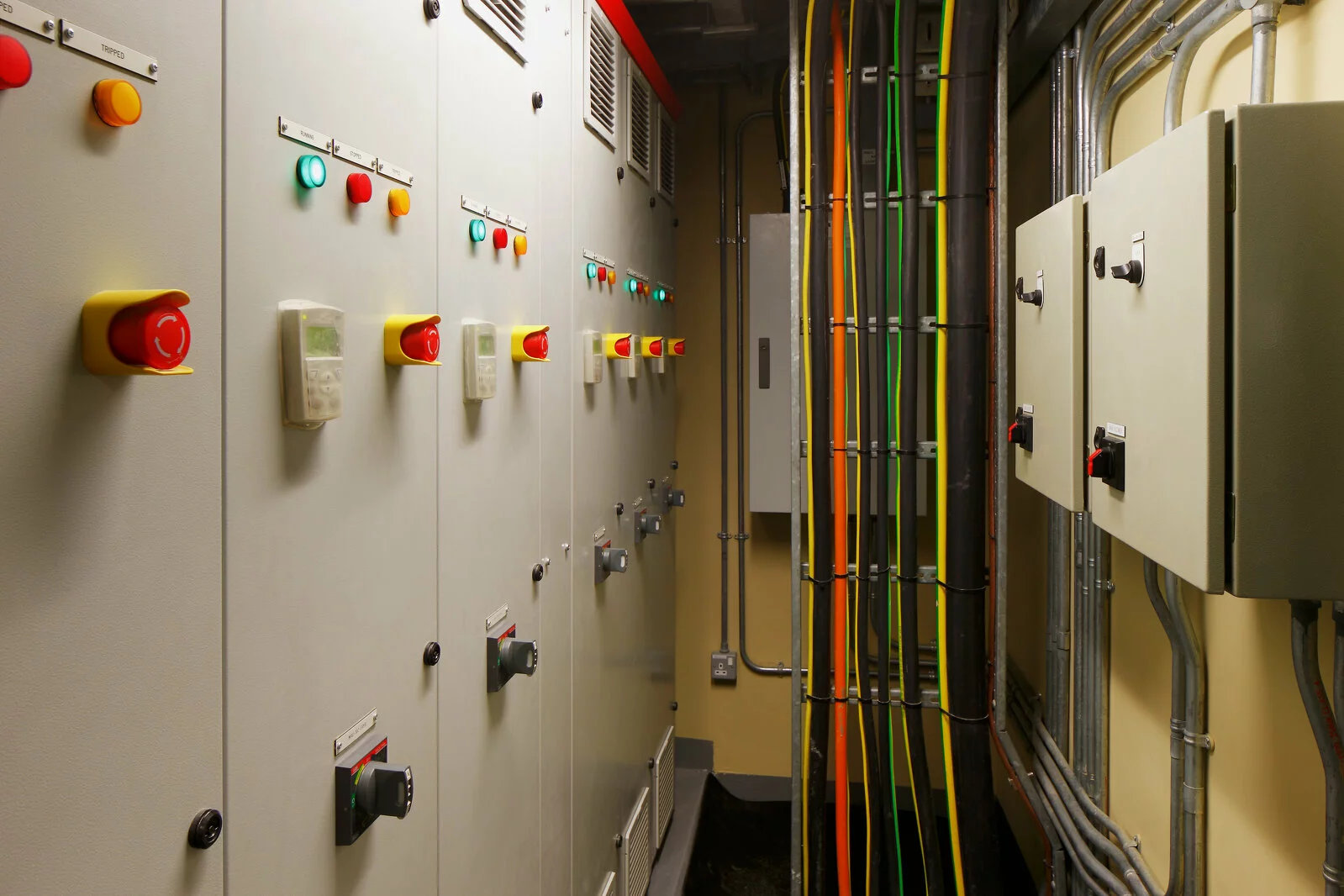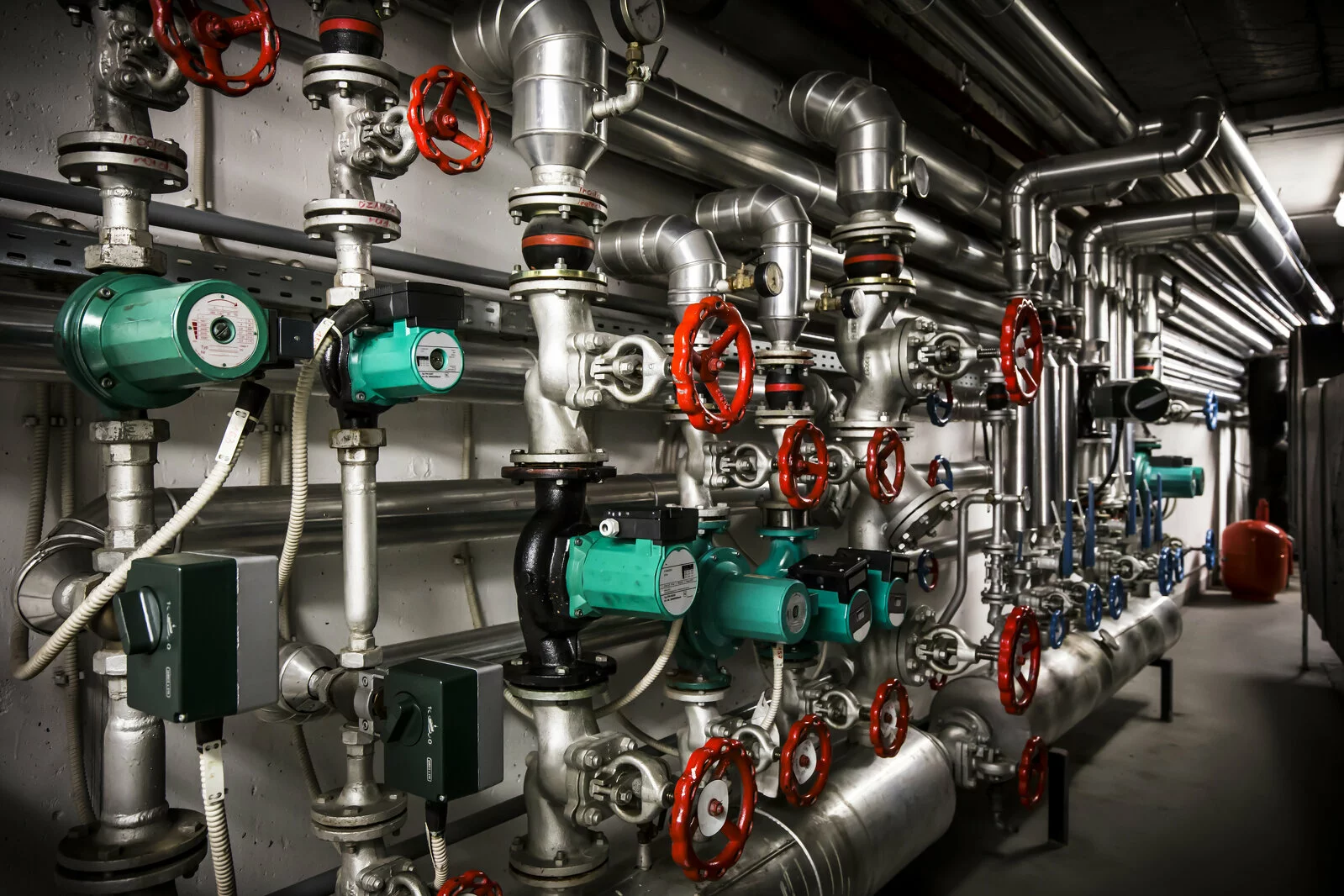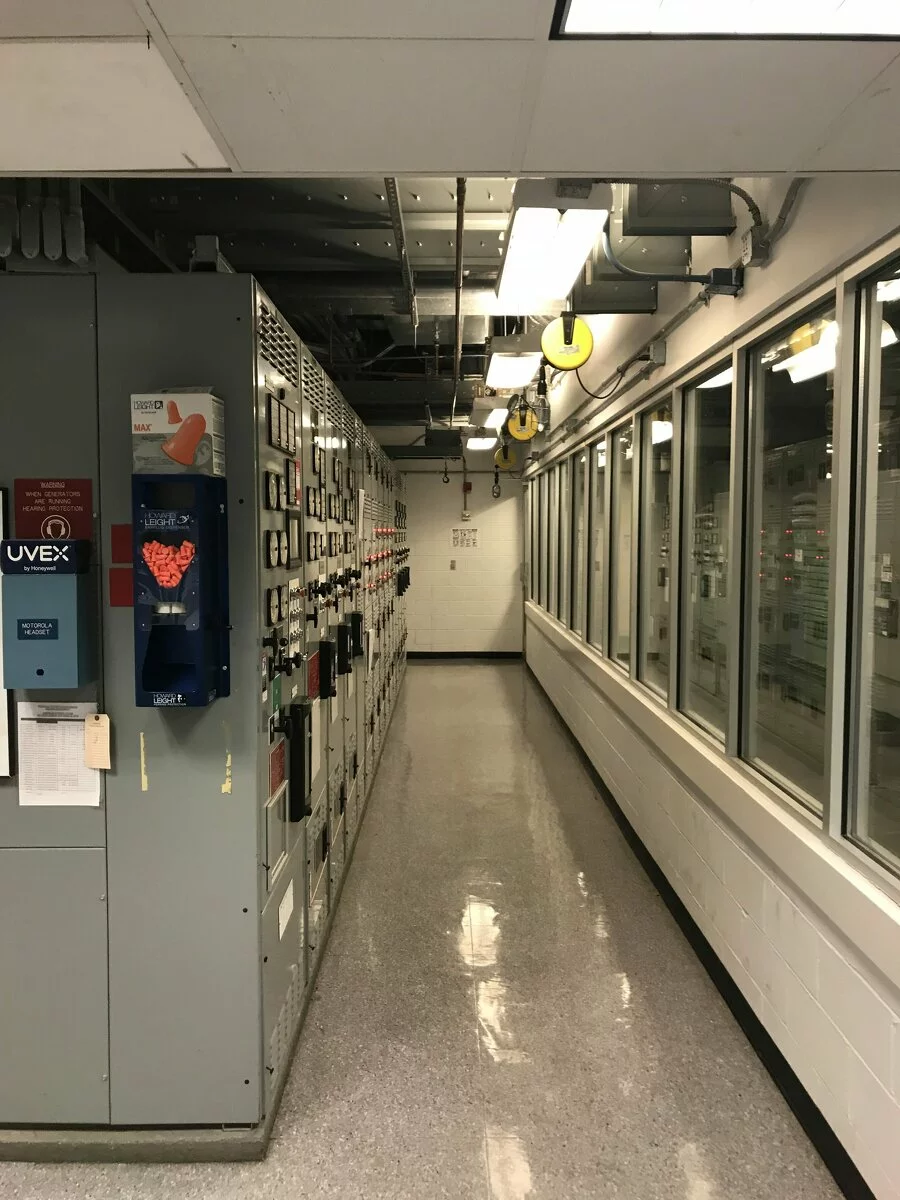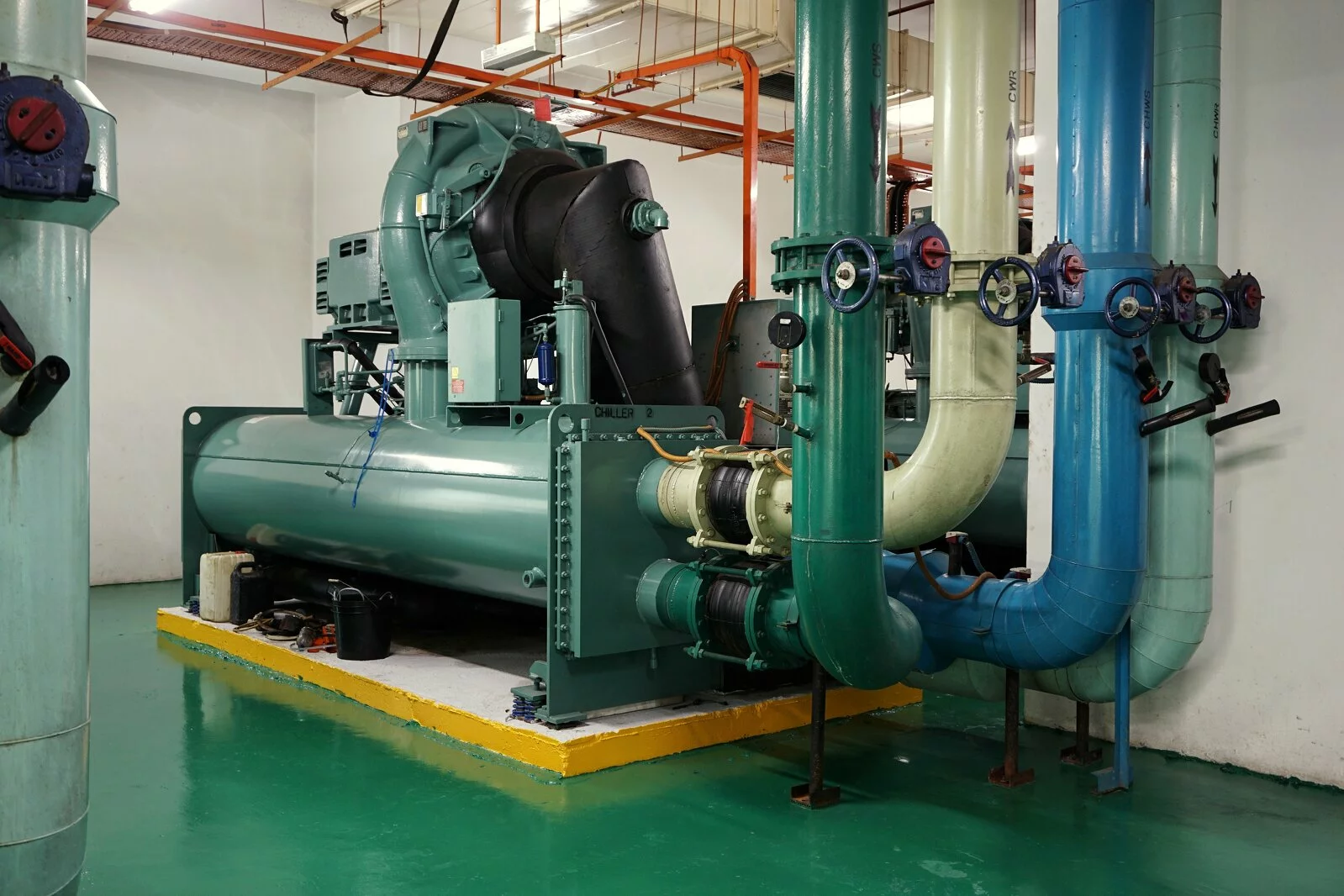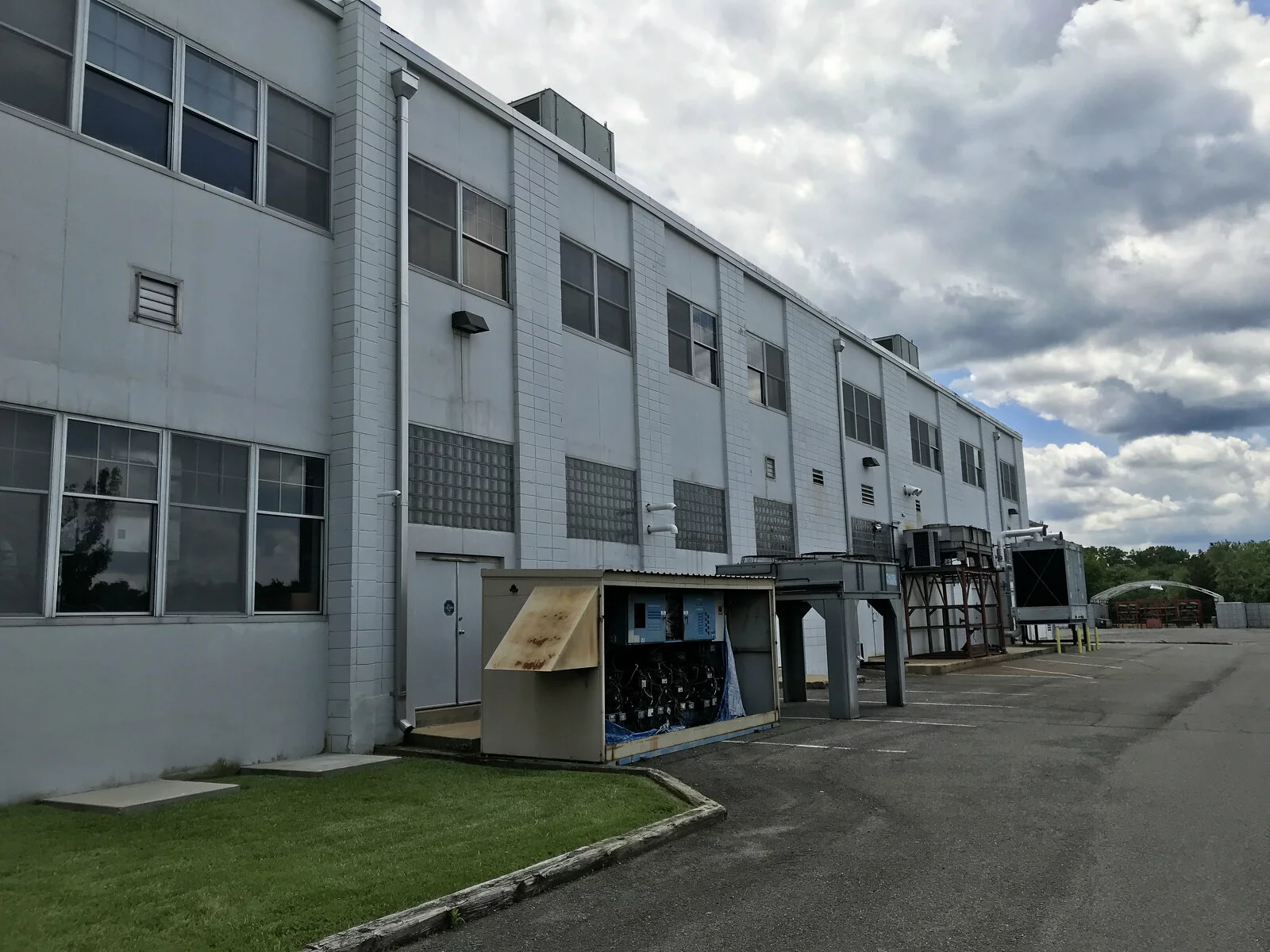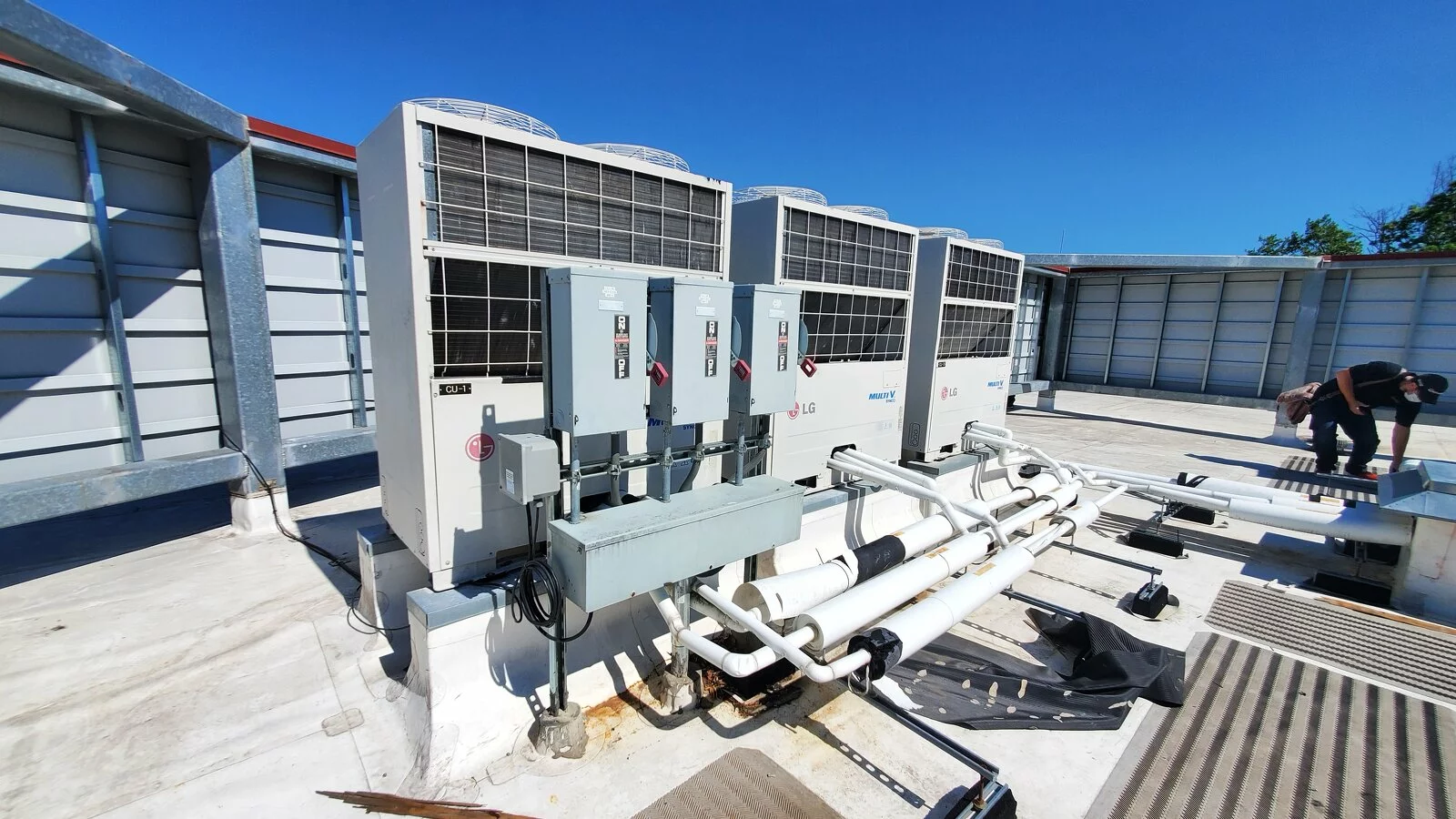Con Edison
HEADQUARTERS RENOVATION
- Our team recently completed a slab-to-slab renovation on one of the floors at Con Edison’s corporate headquarters.
- The program included an open plan layout, divided into three teams. It also included conference rooms, huddle rooms, a reconfigurable multipurpose room, pantries, an executive area, and new restrooms.
- Our mechanical team designed dual temperature Carrier induction units to serve the perimeter of the floor. We also replaced the existing constant volume system with a Variable Air Volume system to serve interior and exterior zones. The mechanical systems are all controlled by a new BMS system.
- Our electrical team designed all new electrical distribution to serve lighting, power branch circuits, mechanical and plumbing equipment loads while utilizing the existing conduit and feeder risers serving the floor power requirements. Our design included all new LED lighting and associated energy code compliant lighting controls.
- We also designed new fire alarm systems as well as connections for the plumbing systems in the pantries and restrooms.
