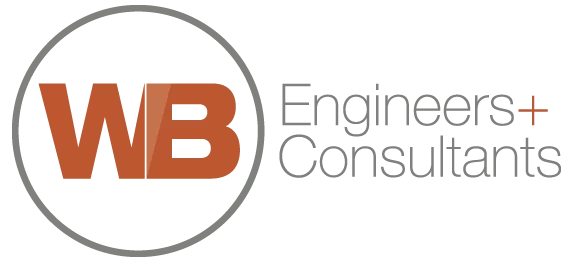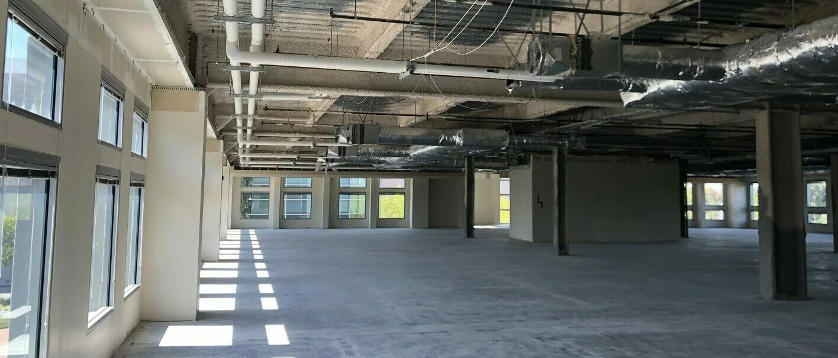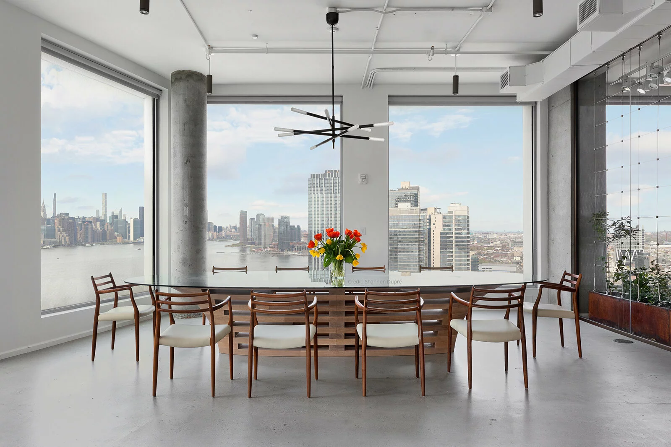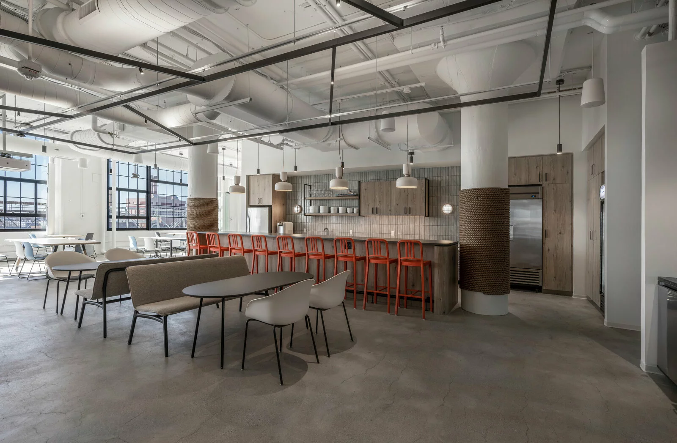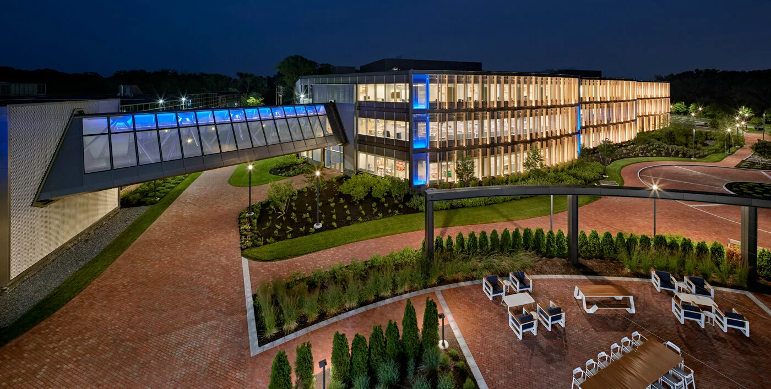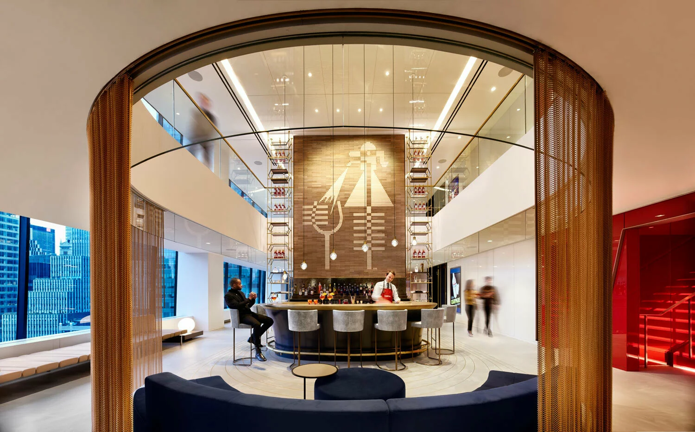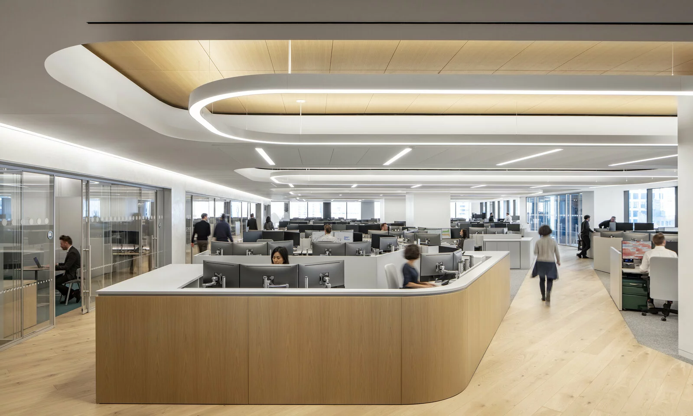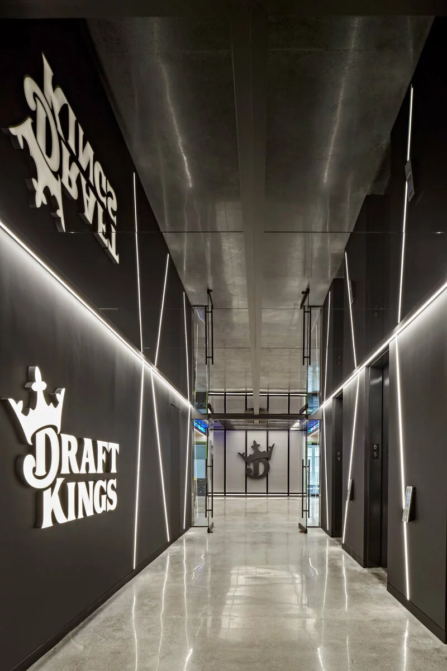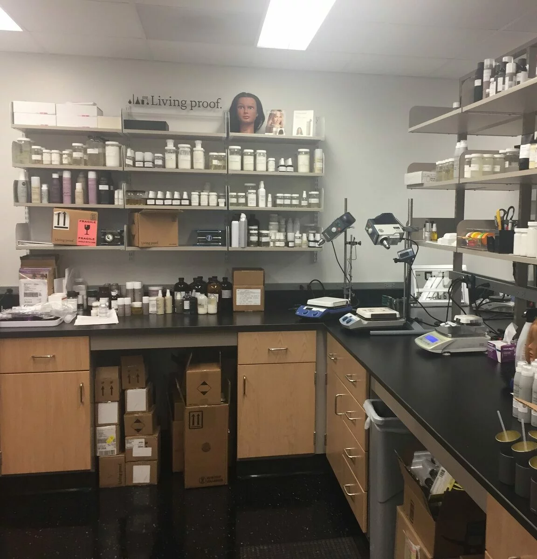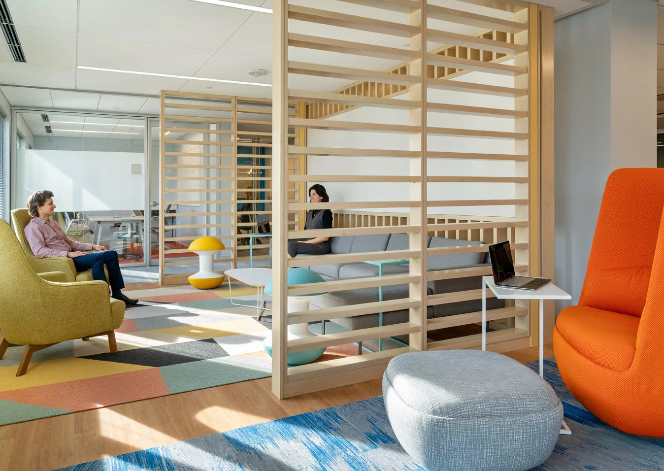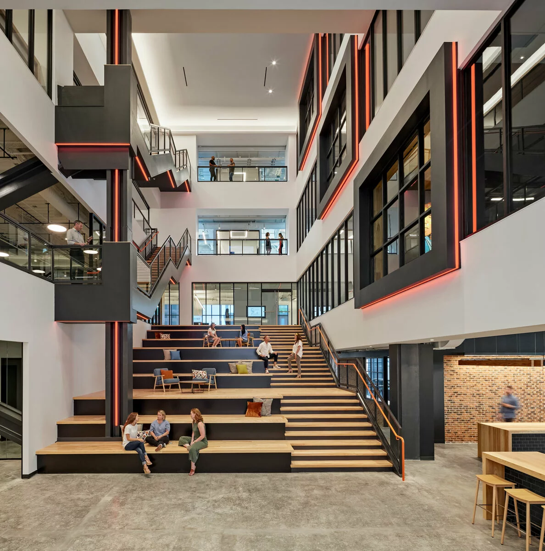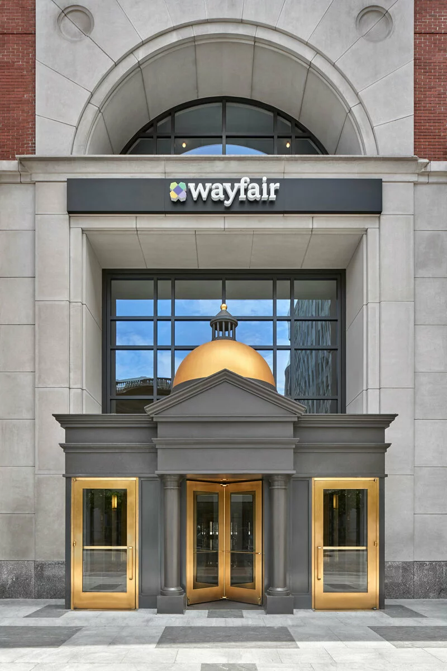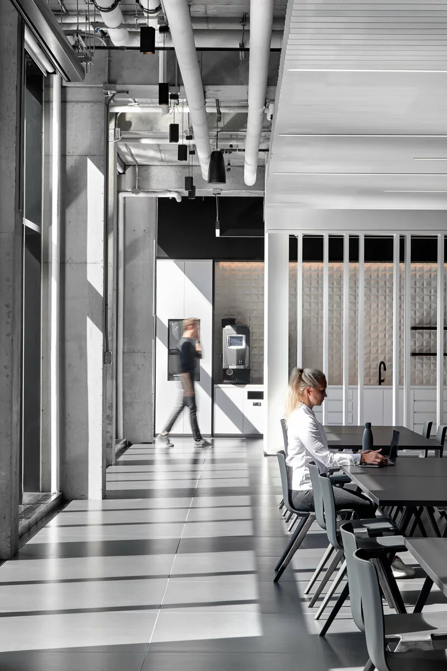Lucid Motors
INTERIOR FIT-OUT
- A multi-phase project. This project, completed in three phases, included renovations to the lobby, second and third-floor office space, a pantry, a breakroom, a reception area, and elevator car.
- We designed new HVAC systems to support one MPOE and four IDF rooms, complete with the installation of sprinkler infrastructure (including a combination standpipe/sprinkler riser, a fully operational main sprinkler loop, and fire dampeners).
- To support the additional HVAC systems and workstations, our team prepared an electrical power design indicating circuiting and panels.
- Sustainable design. Our team designed this space to comply with local laws and Title 24, California’s Energy Code, to ensure energy efficiency while preserving indoor and outdoor environmental quality.
