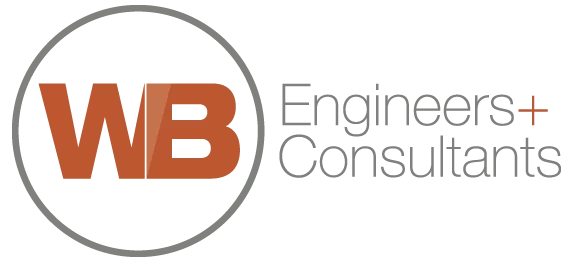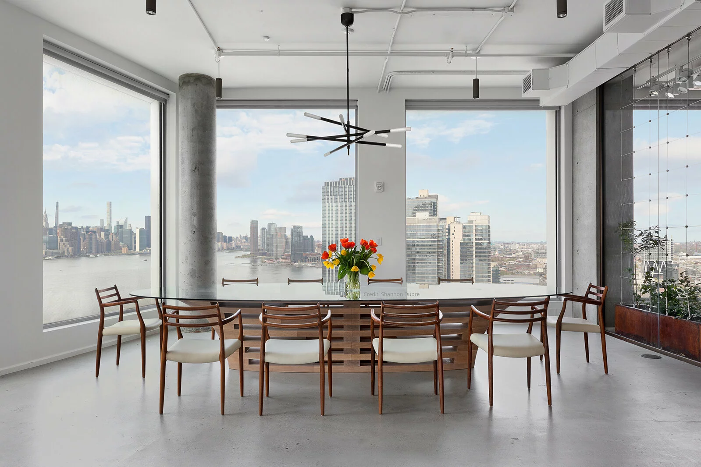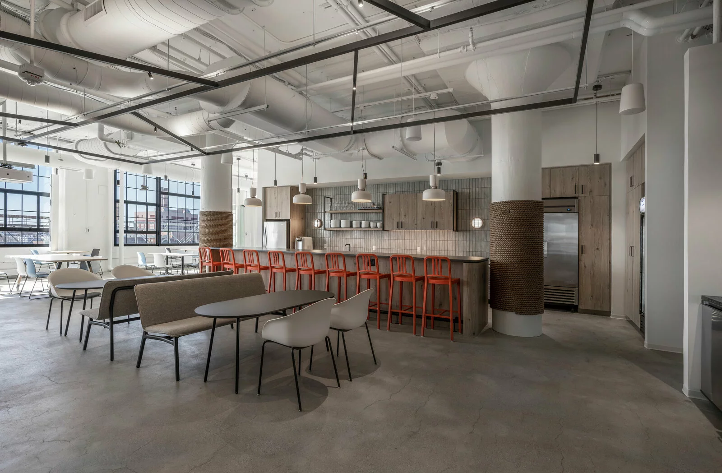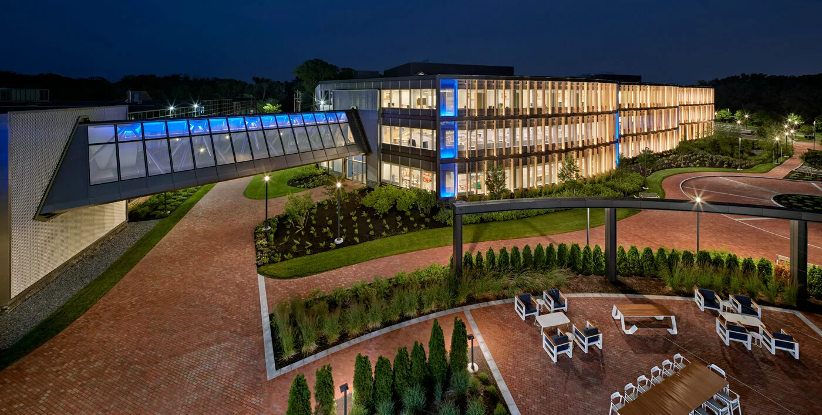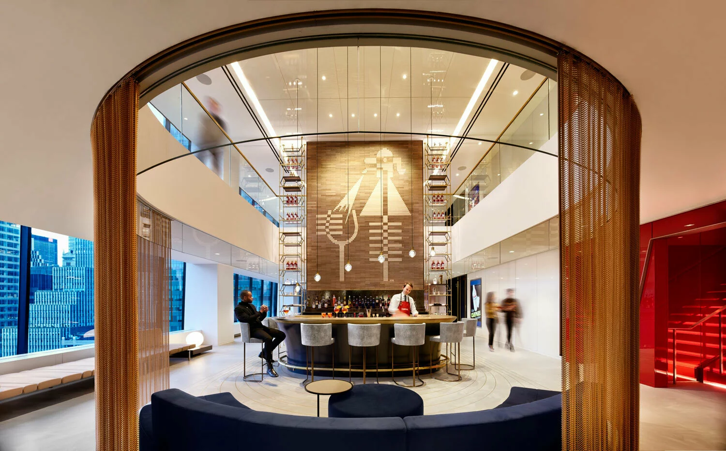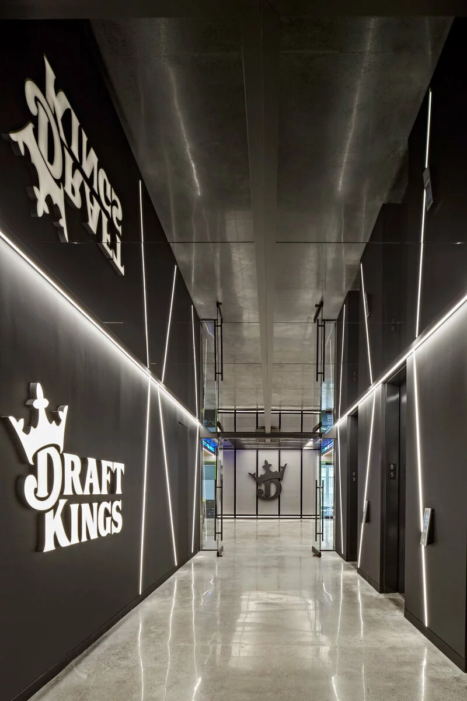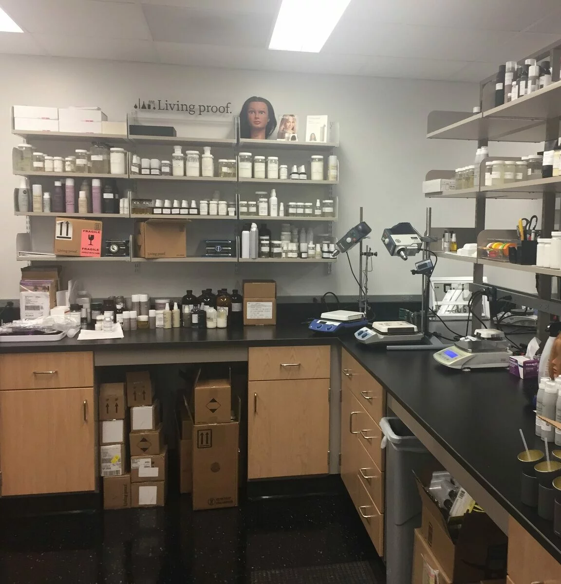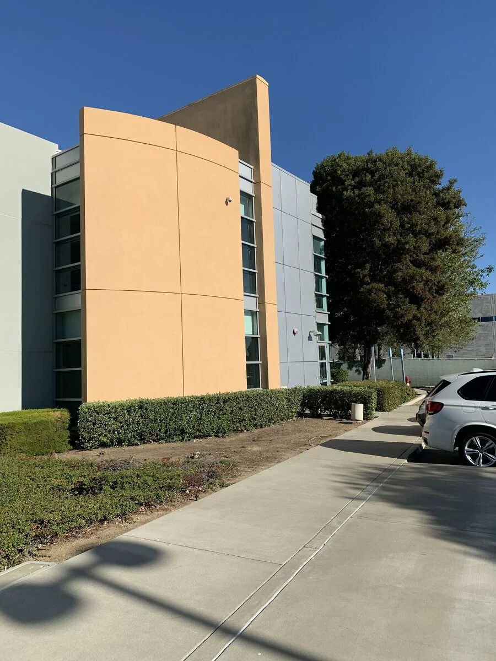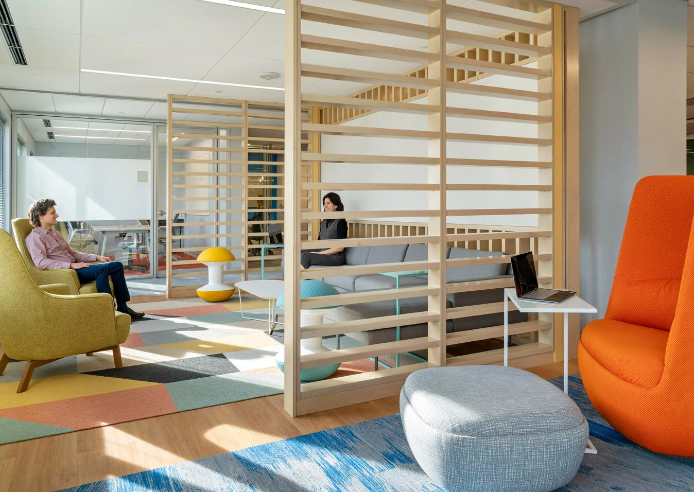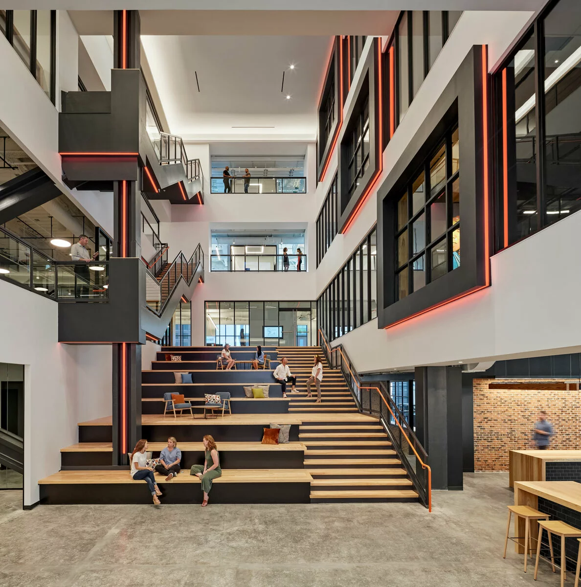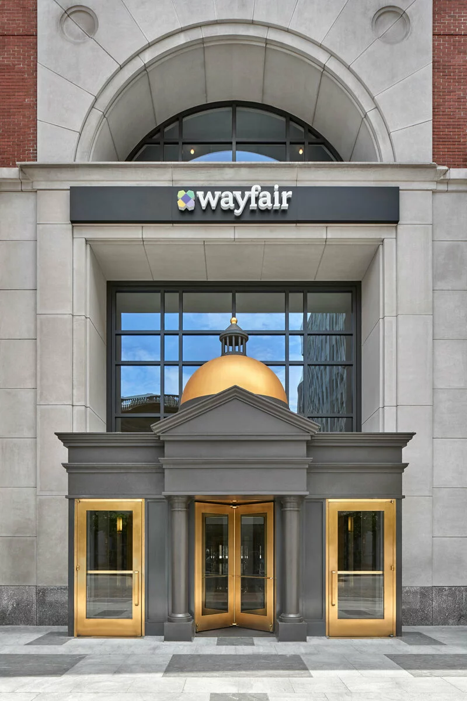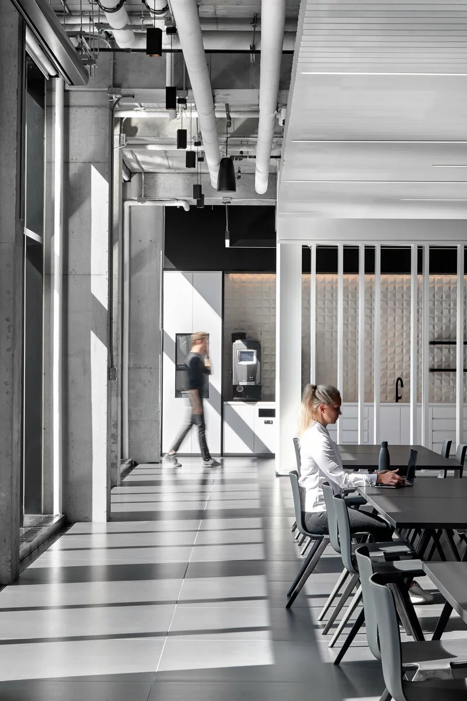Confidential Financial Client
INTERIOR FIT-OUT
- A new start. Our team designed the MEP/FP engineering systems for the relocation of this client’s new building.
- Our design, spanning eight floors of office space, included open floor and private offices, a large data center with IDF rooms on each floor, a large assembly space, high-end AV rooms, training rooms, and an executive area.
- Scanning for accuracy. 3D scans were taken of the space to confirm the accuracy of the measurements. We then used these measurements to develop our Revit model for the space.
- Our design complied with WELL Building standards to earn WELL certification.
