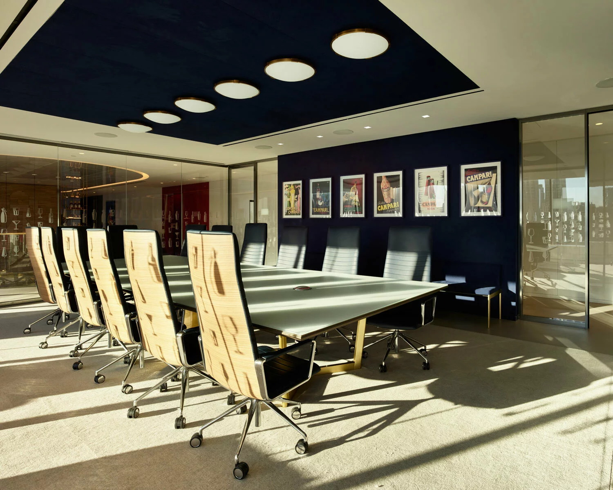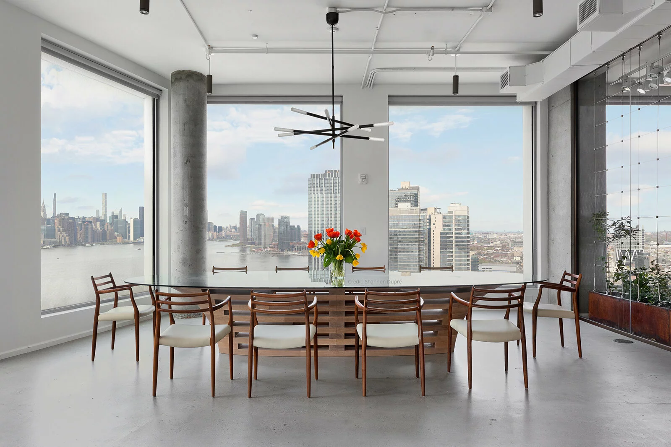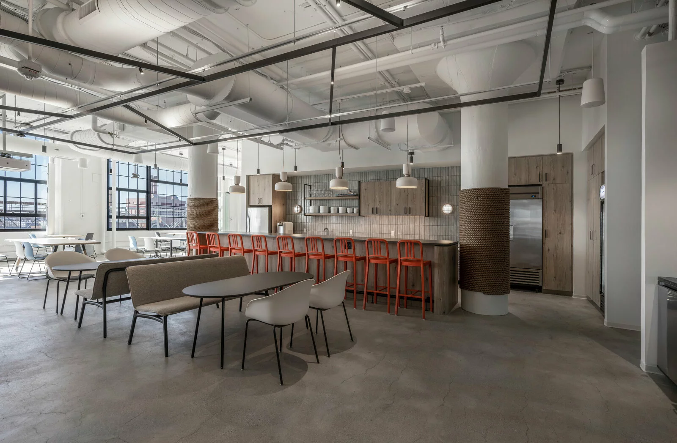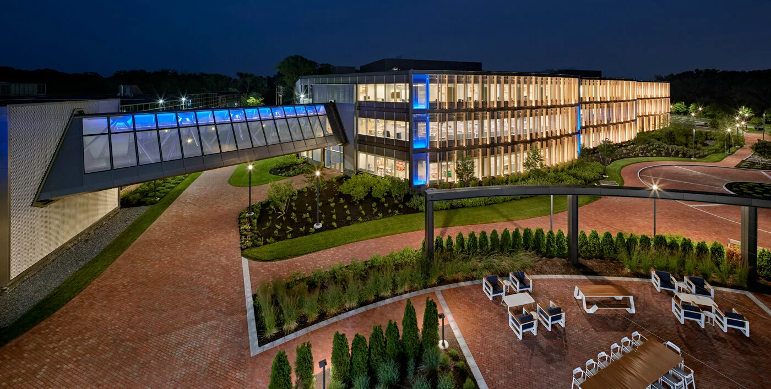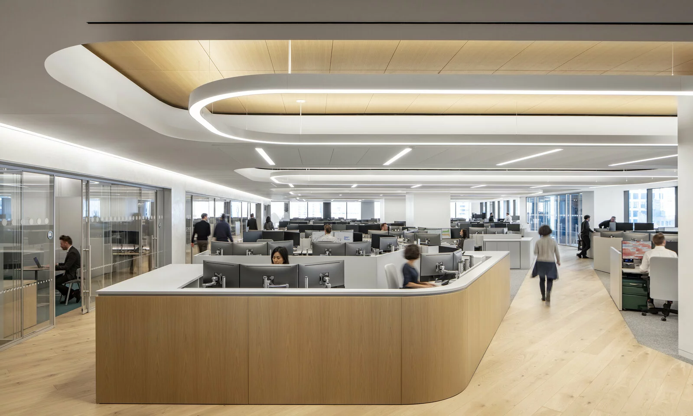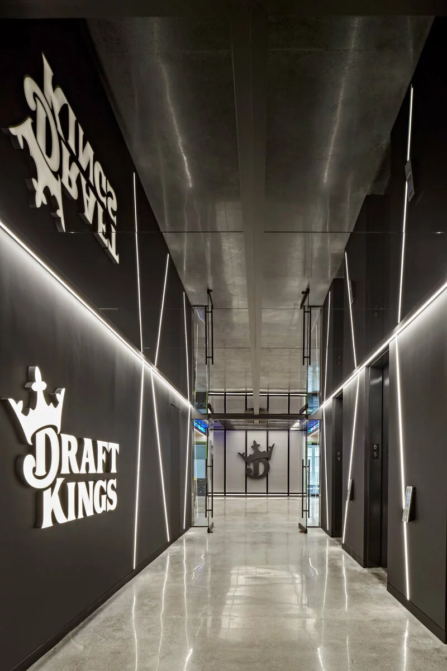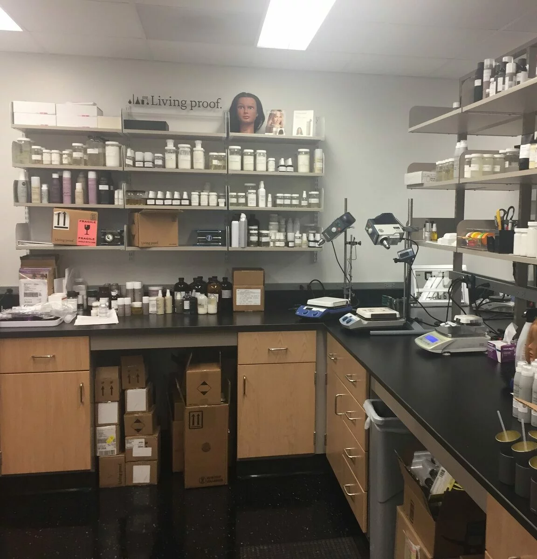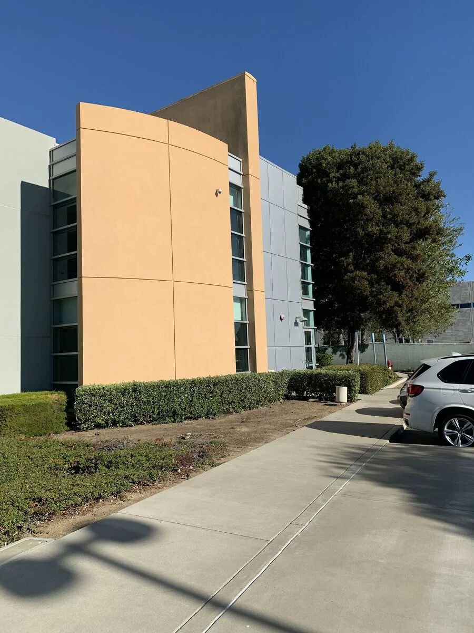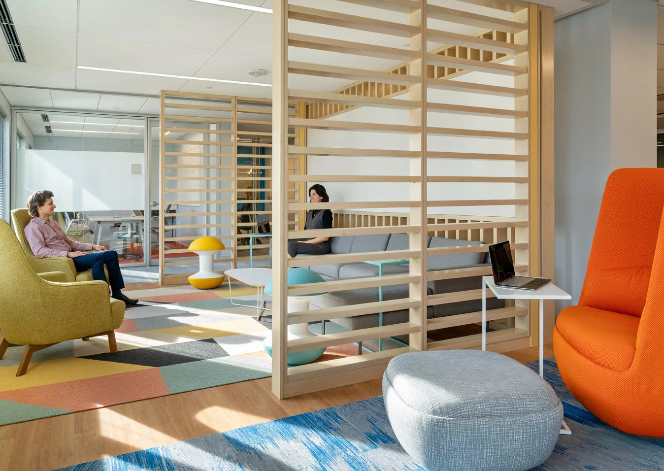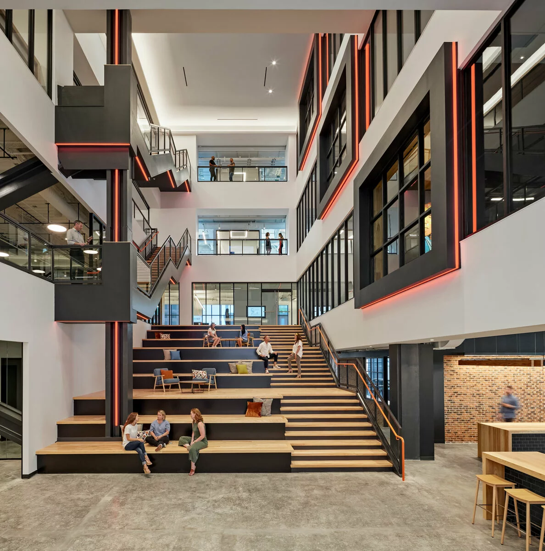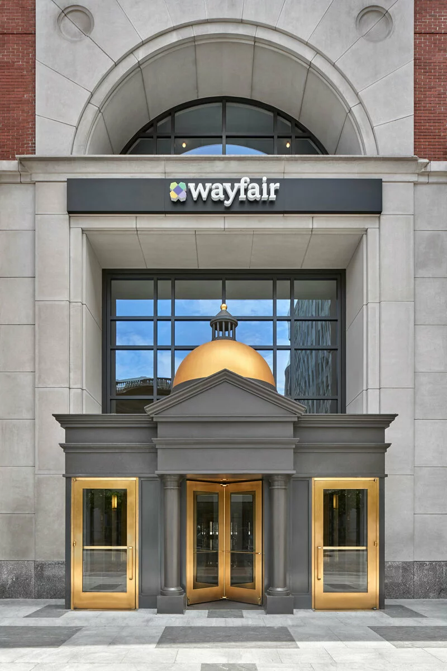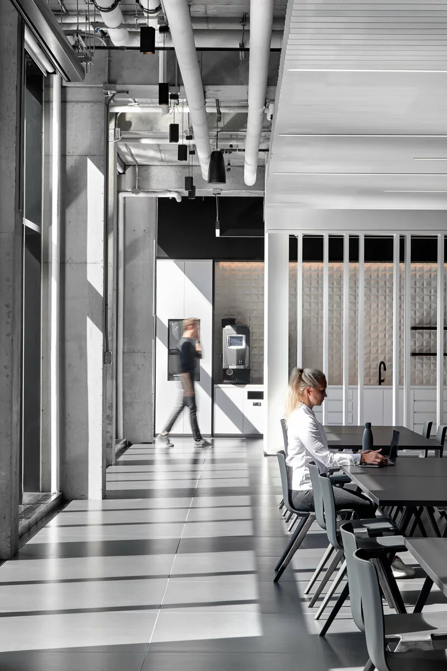Campari
CORPORATE HEADQUARTERS
- A GRACEful project. Our team designed two floors for Campari’s North America Headquarters located in NYC’s iconic Grace building.
- We innovate. Challenging design goals required innovative solutions, including the design of MEP systems to accommodate a double-height atrium space, multiple cocktail bars, a speakeasy, and an innovation lab.
- One of the project’s challenges was the building’s existing beam construction and the design intent of maximizing ceiling heights while accommodating required MEP systems. Ductwork routing and supplemental air conditioning units suppling the space’s heating and cooling loads required extensive up front and in field coordination to support the ceiling design.
- Additionally, the design of extensive plumbing and sanitary piping was required to support the multiple cocktail bars and innovation lab area was closely coordinated with other MEP systems to maintain maximum ceiling heights to support the architectural design.
- A bright spot. Special lighting controls designed by WB, using Lutron and Ketra systems, to support the extensive workplace and decorative lighting designs.

