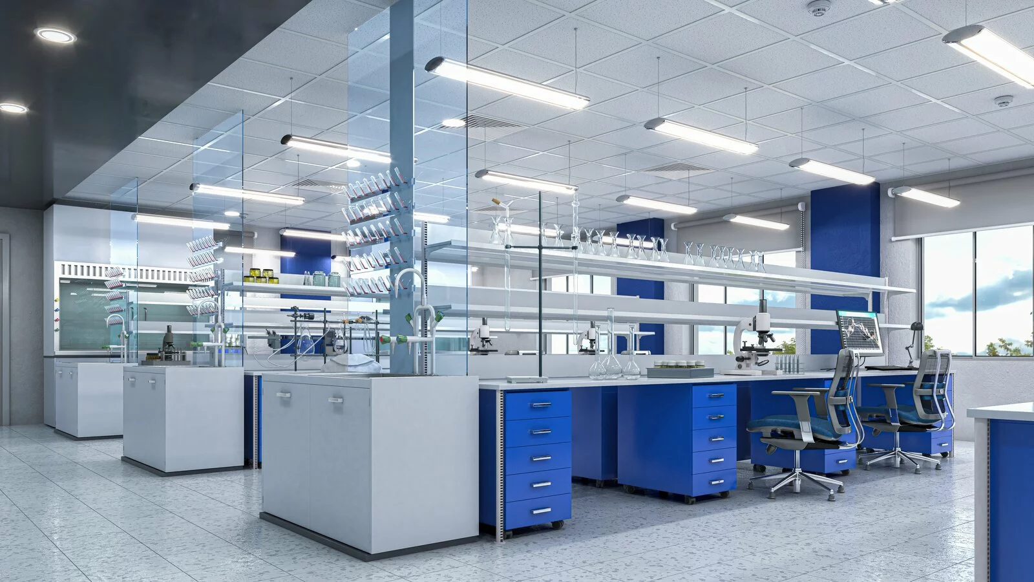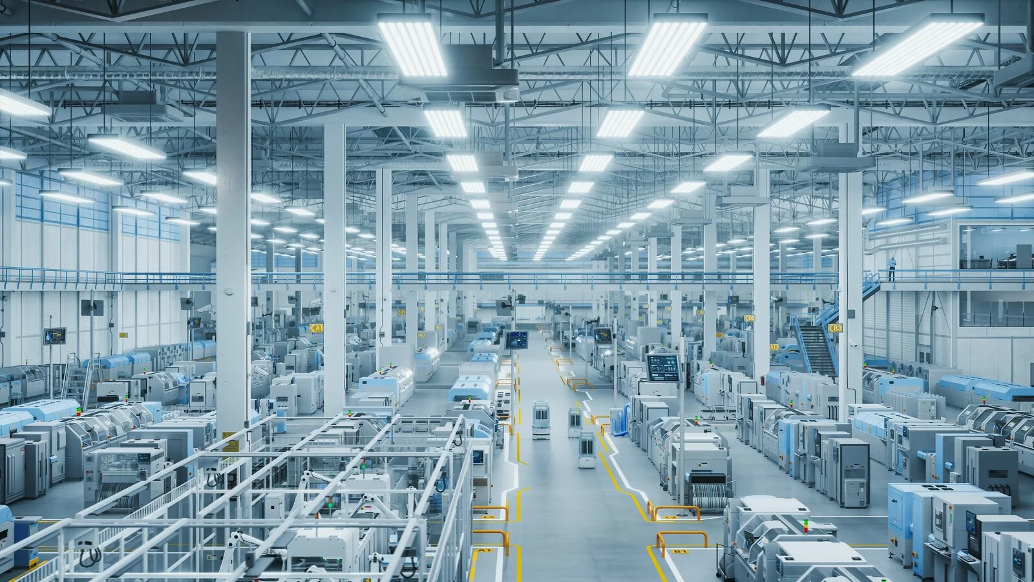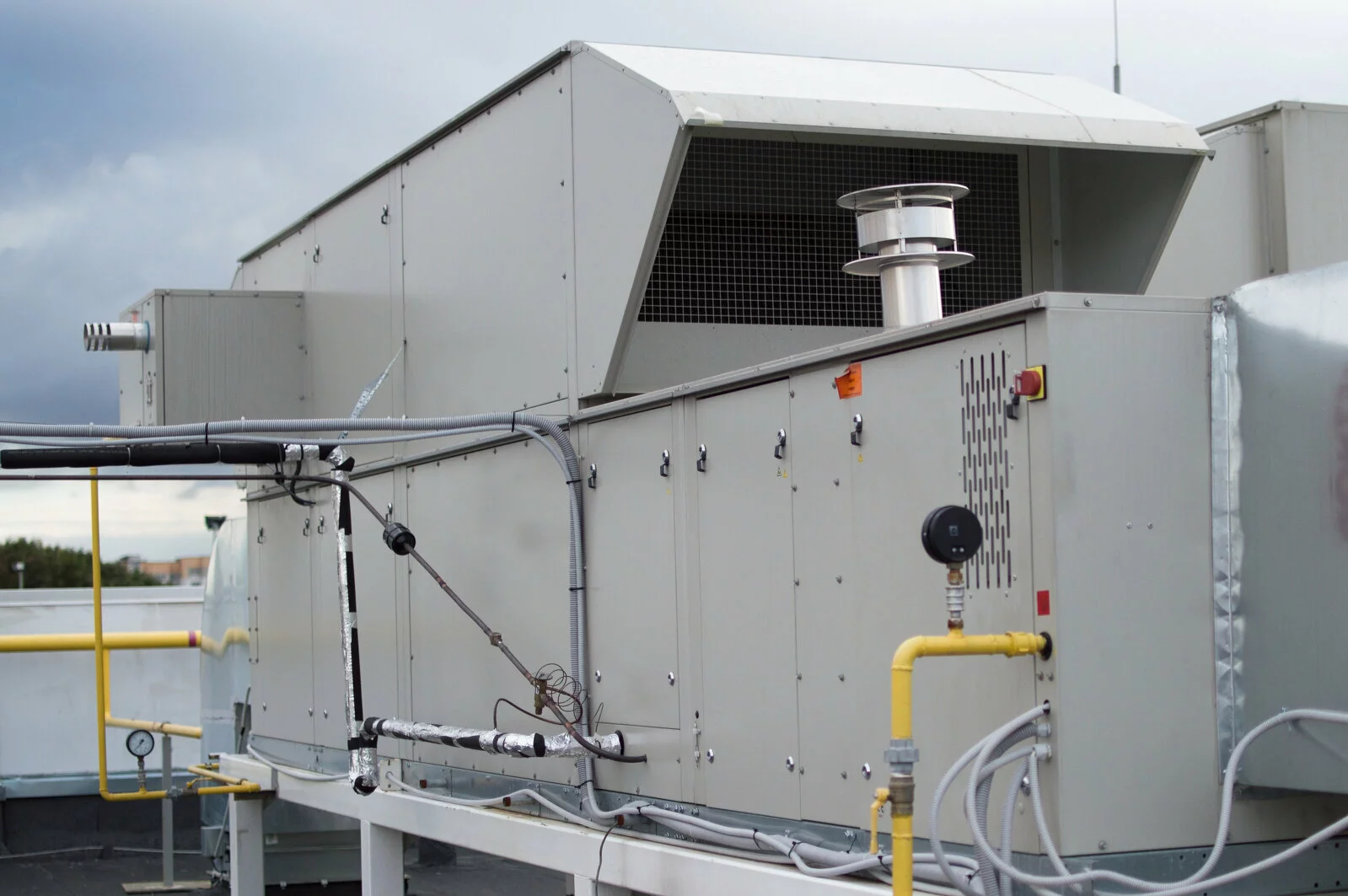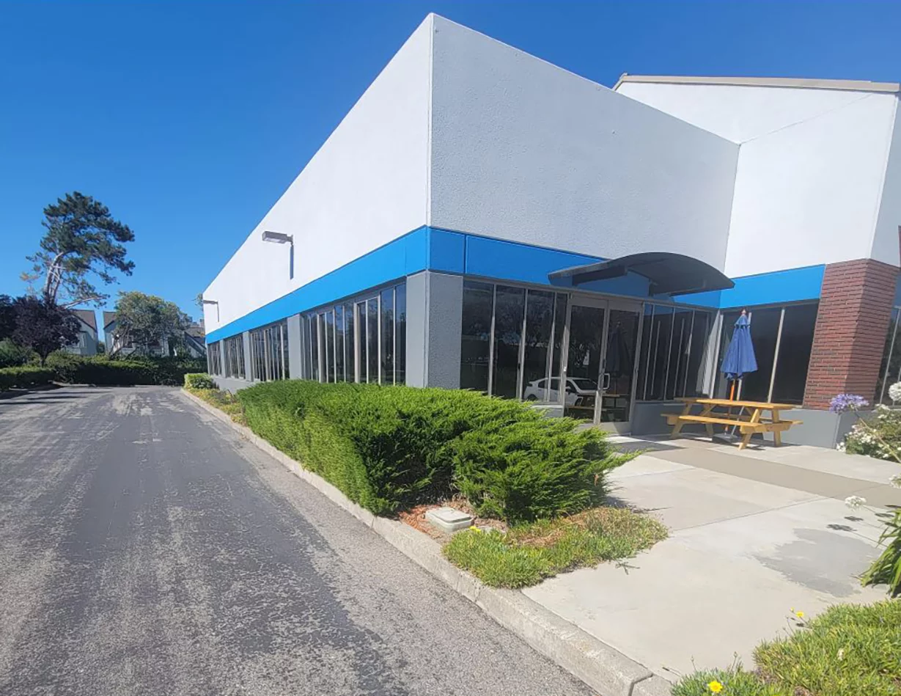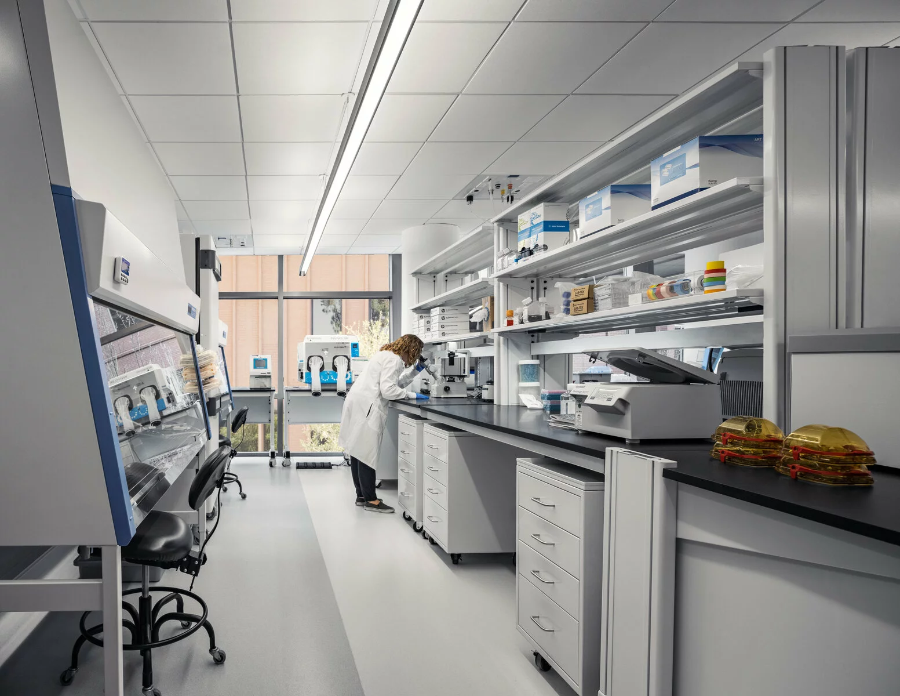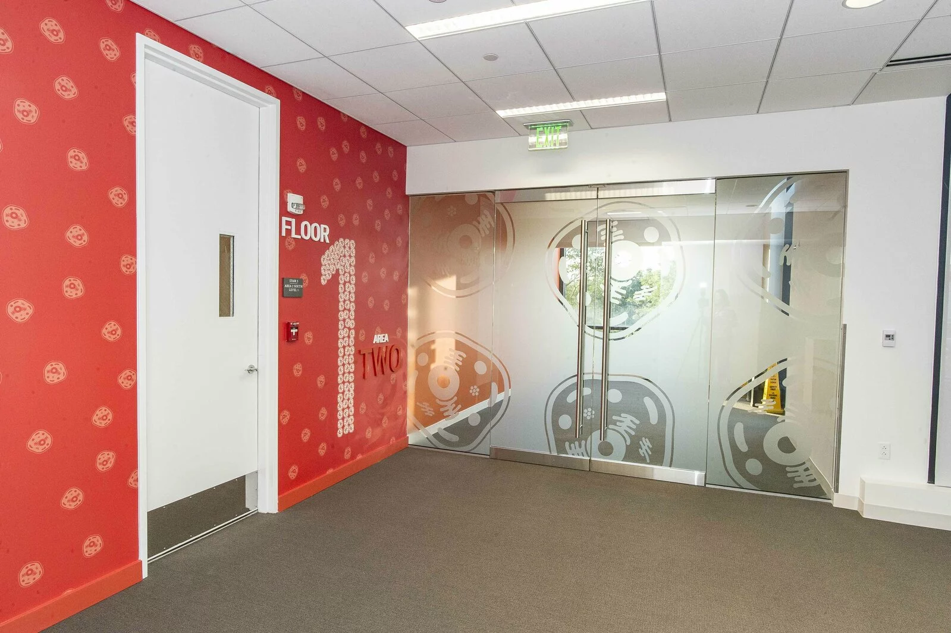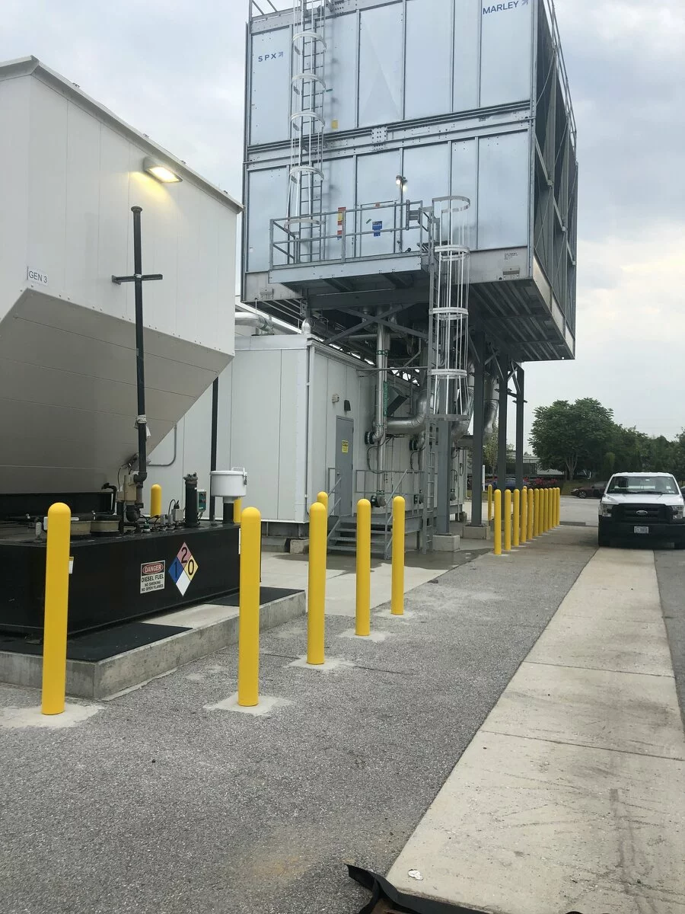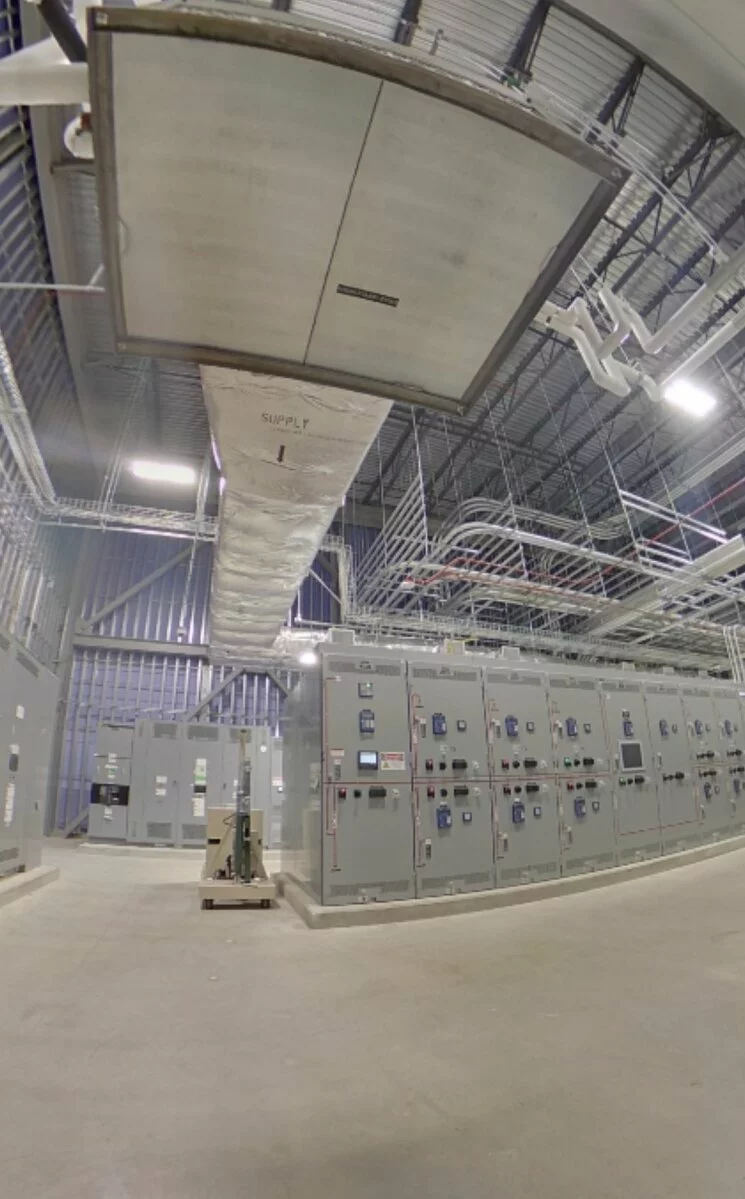BioMerieux Invisible Sentinel
INTERIOR RENOVATIONS
- Invisible Sentinel settled into a new core/shell building that accommodated its diverse needs, including office, lab, and manufacturing spaces.
- They settled into a new core/shell building that accommodated its diverse needs, including office, lab, and manufacturing spaces.
- Throughout the project, we encountered several challenges that required careful coordination and problem-solving. One notable hurdle was the integration of numerous owner-provided equipment pieces, for which detailed specifications were not readily available. However, our team’s successful management of these challenges ensured the seamless incorporation of these assets into the project.
- Effectively managing power and utilities presented significant complexities, which we tackled with thorough planning and proactive solutions.
- Being the first tenant in the building, Invisible Sentinel encountered complexities in aligning with landlord-provided utilities due to constraints in the base building systems.
- Our primary goal was to fulfill the client’s distinctive requirements while adhering to a stringent budget and schedule. To ensure timely delivery, we strategized a long lead time on pre-purchase equipment packages.
- This project stands out for its integration of office, lab, and manufacturing spaces, each tailored to meet specific operational demands. The manufacturing areas, in particular, required meticulous attention to maintain low-humidity conditions, adding a unique dimension to the project’s complexity.

