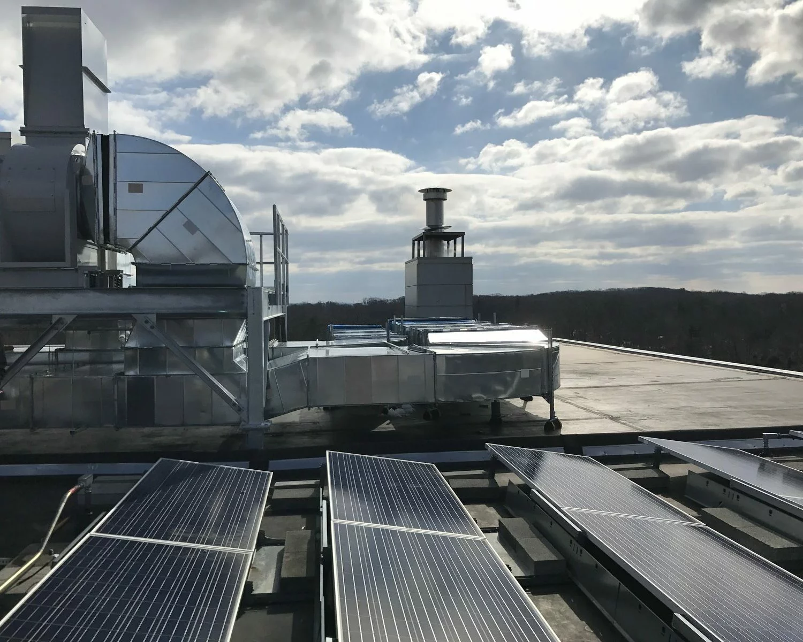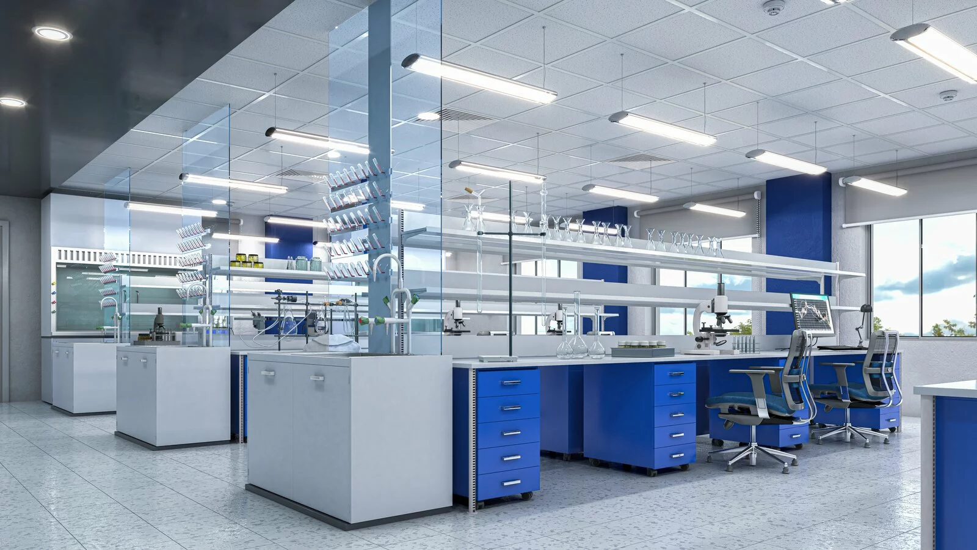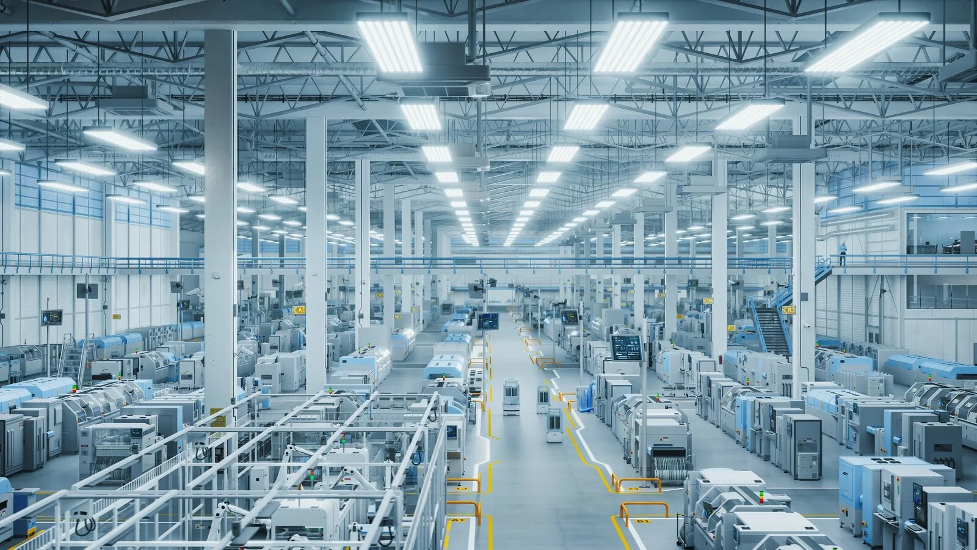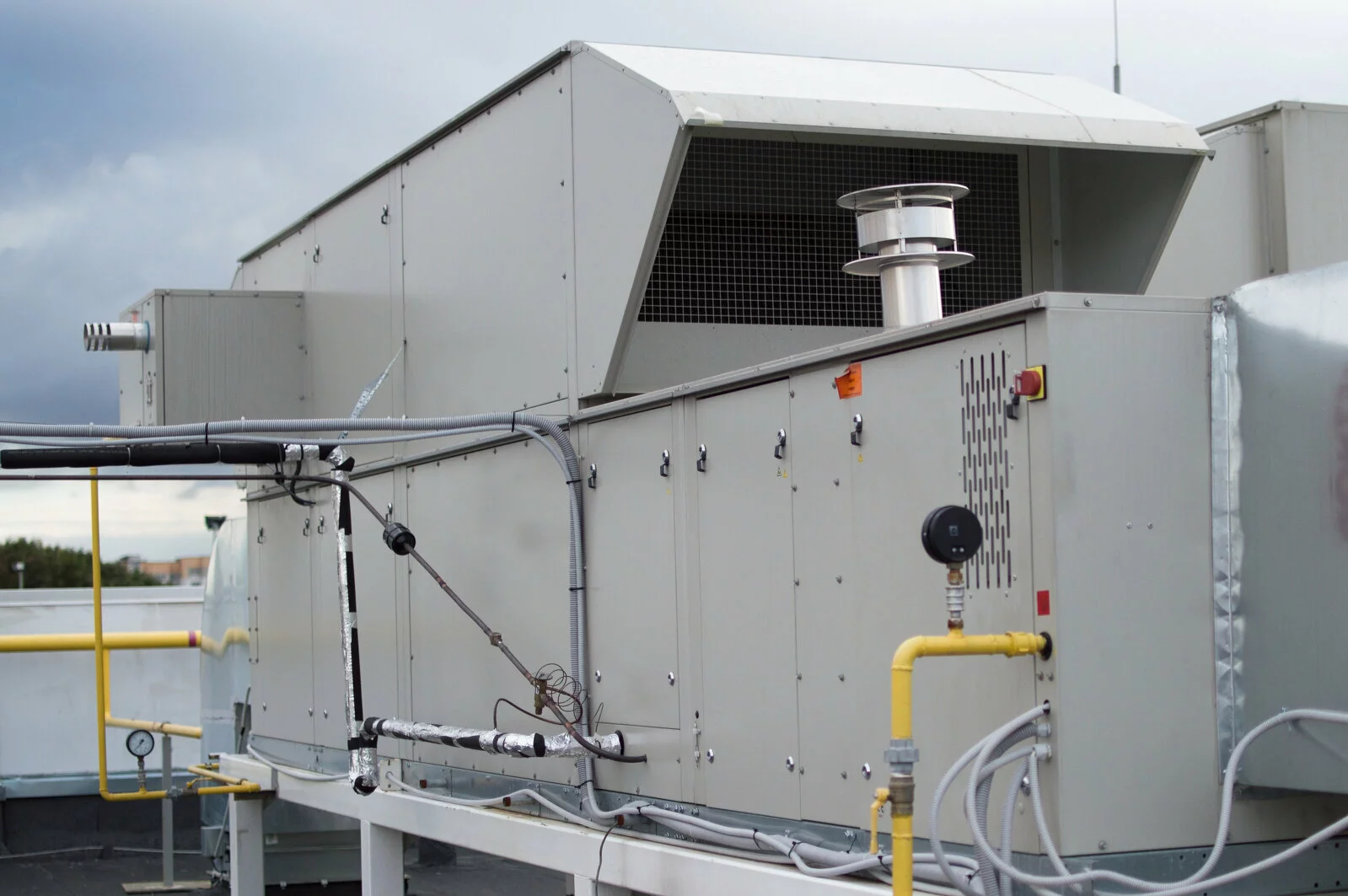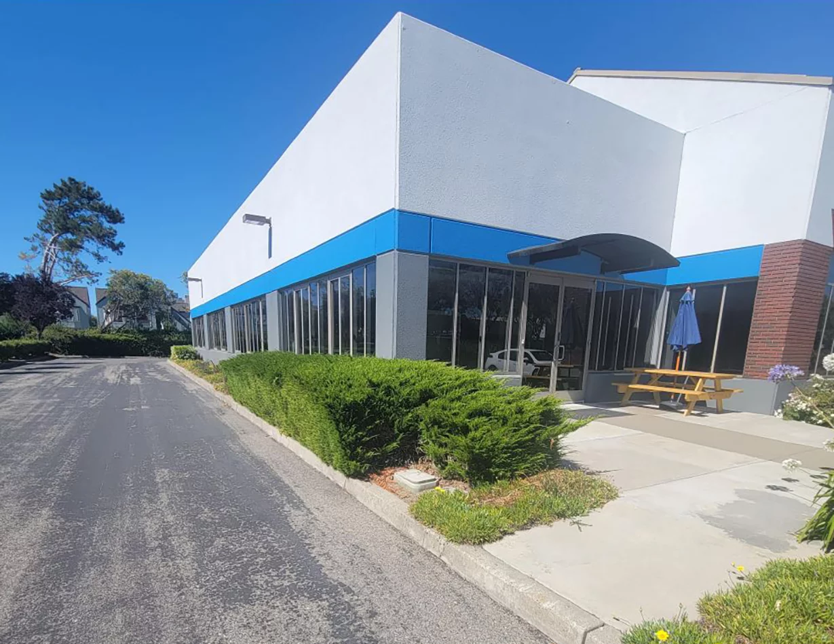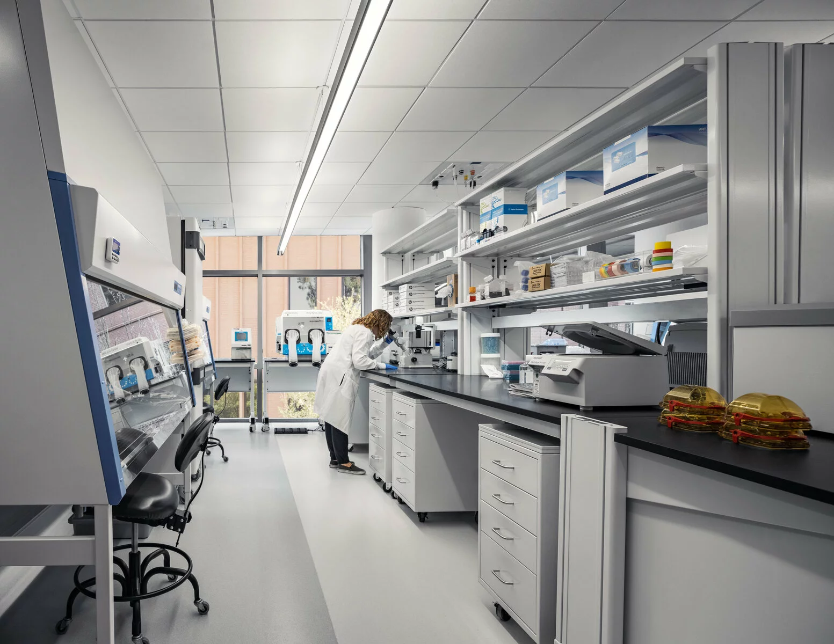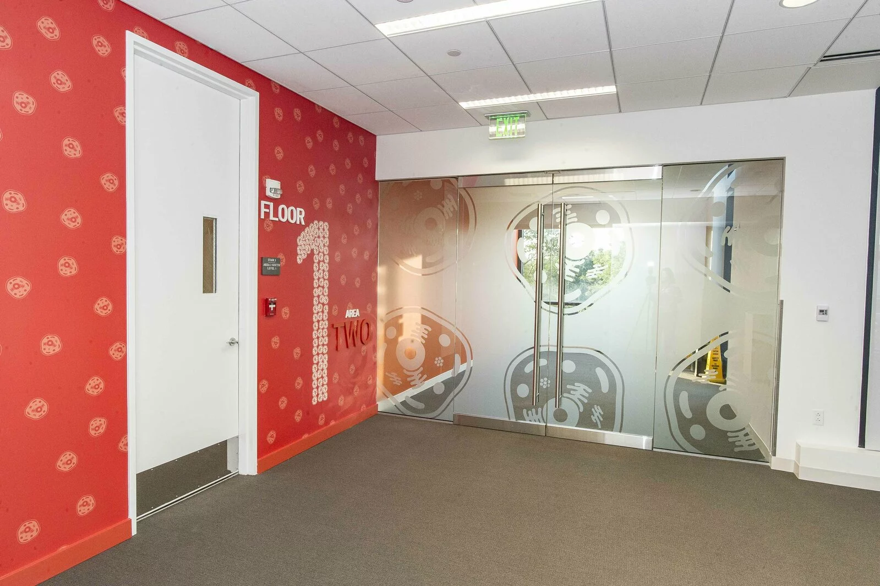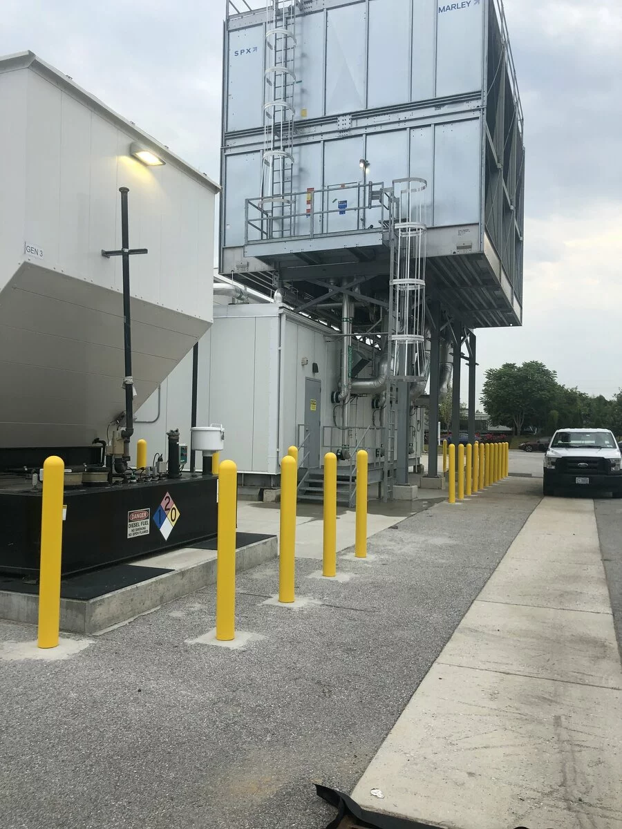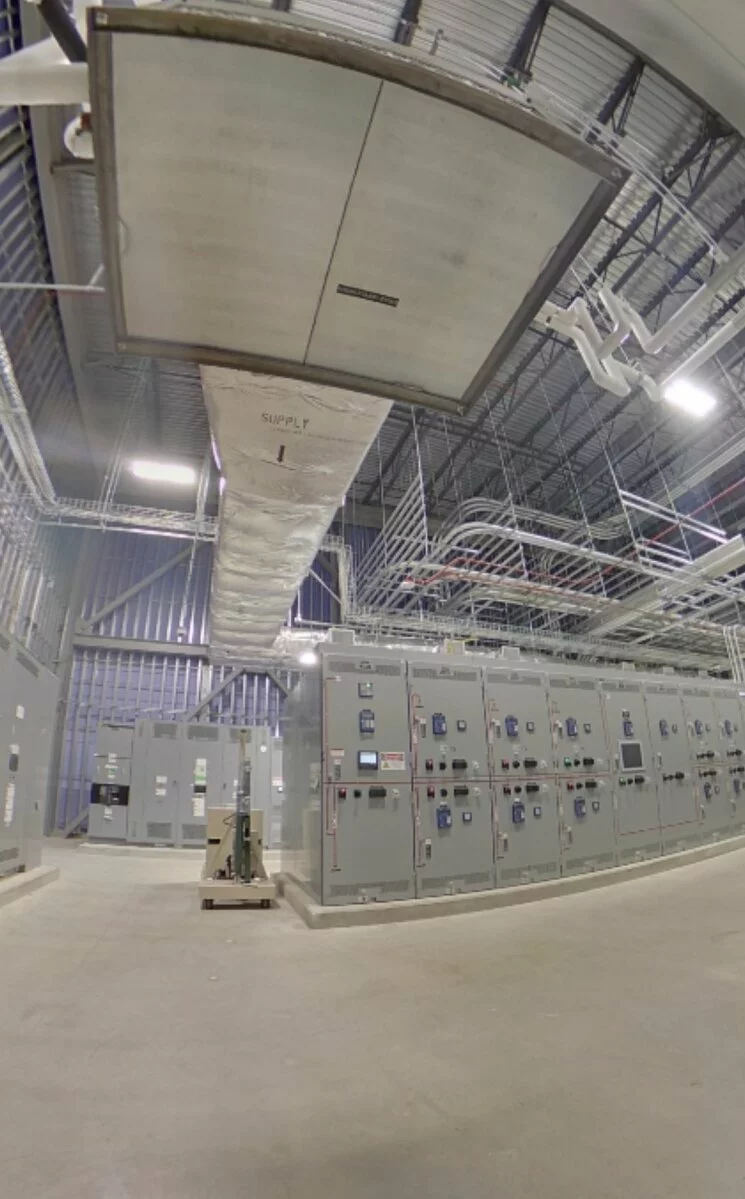Honeywell
BASEMENT LAB FIT-OUT
- Renovation to a Fortune 100’s headquarters. This project included the fit-out of basement labs at Honeywell’s Global Headquarters. The program included modifications to the ceramics area, a mixed area, a cleanroom, print/polish room, laser room, warehouse and the characterization room
- We engineered a new rooftop air conditioning system to serve the lab area. This included a new exhaust and make up air system for the equipment in the lab area as well as a new ductwork distribution system for the lab area.
- Critical systems for critical equipment. In order to provide cooling for the lab equipment, we designed a new plate and frame heat exchanger with secondary water pumps for secondary chilled water loop.
- Our electrical team engineered new 600A, 480V panel connected to the existing spare 800A circuit breaker from the main 5,000A, 277/480V bus in the existing substation. This included a new 75kVA step down transformer.

