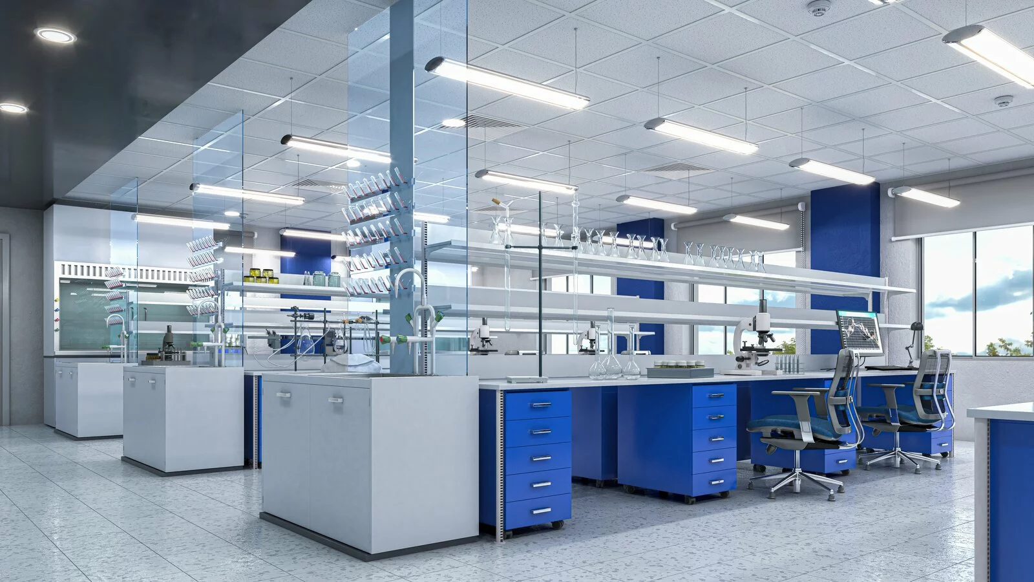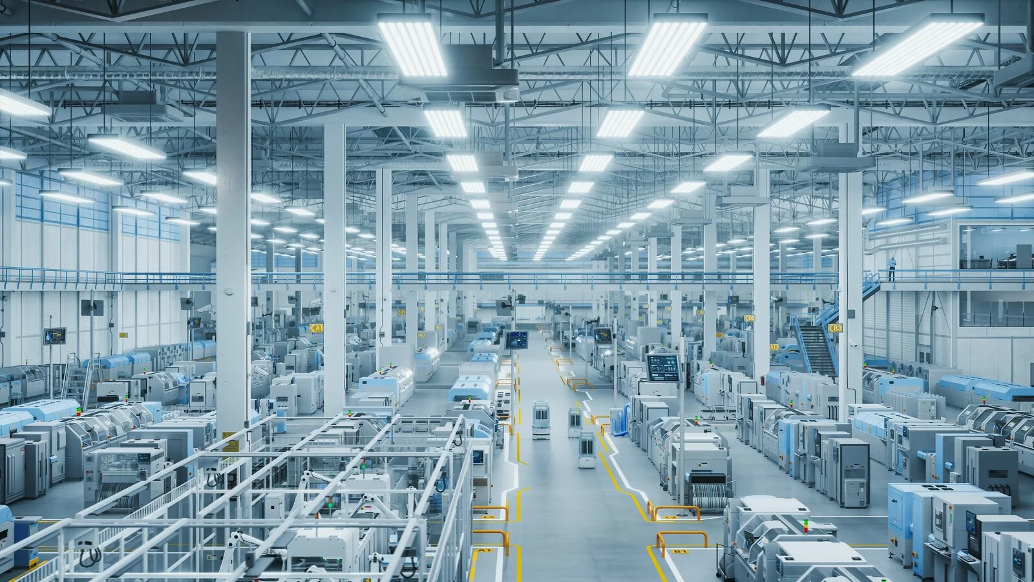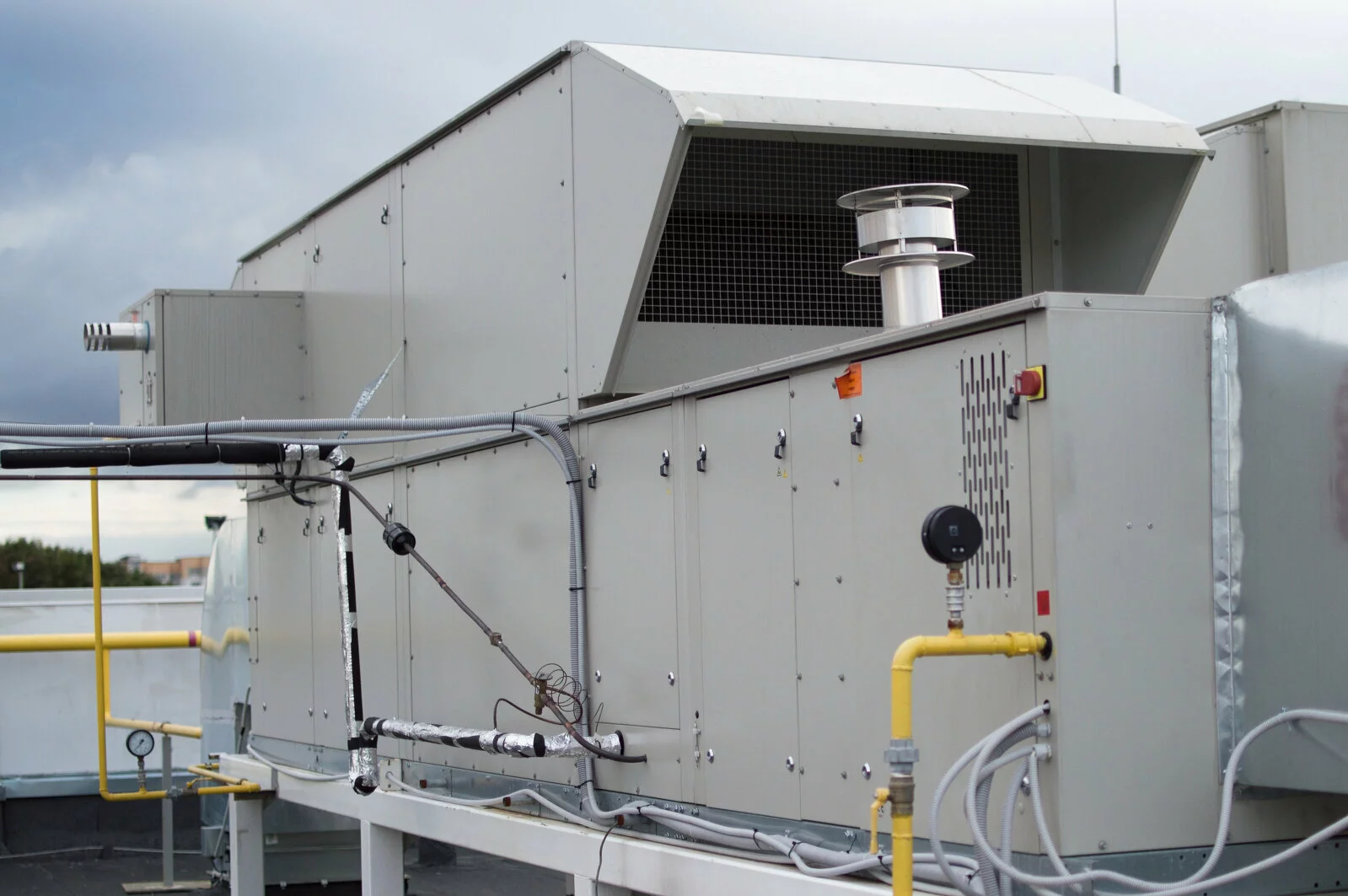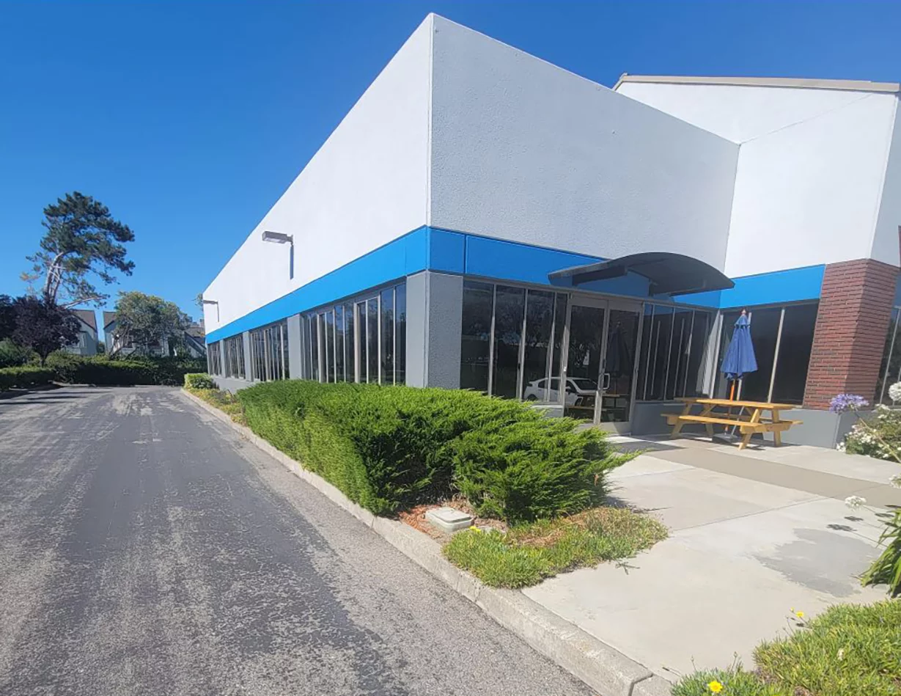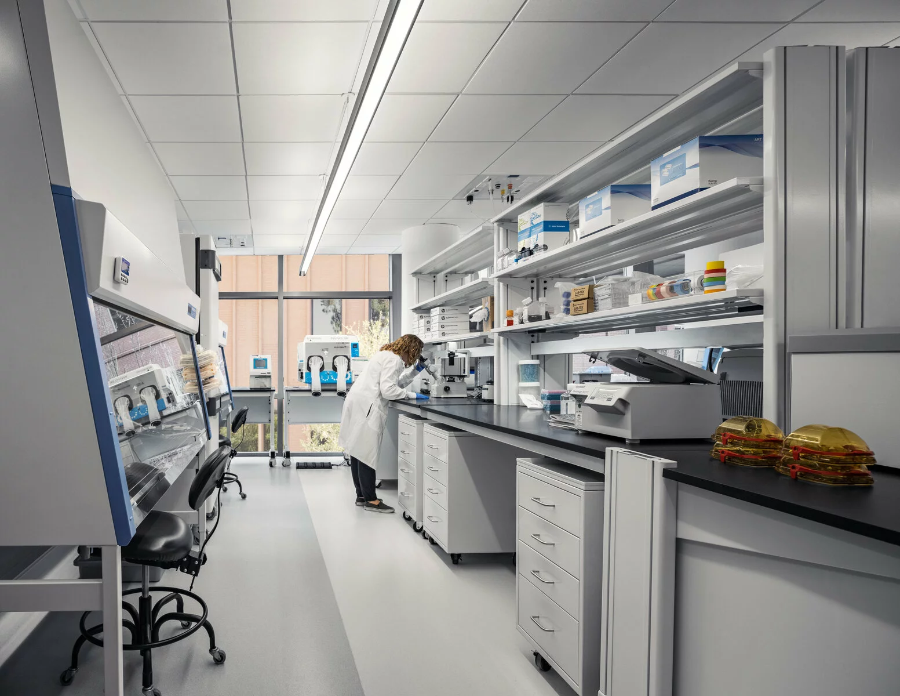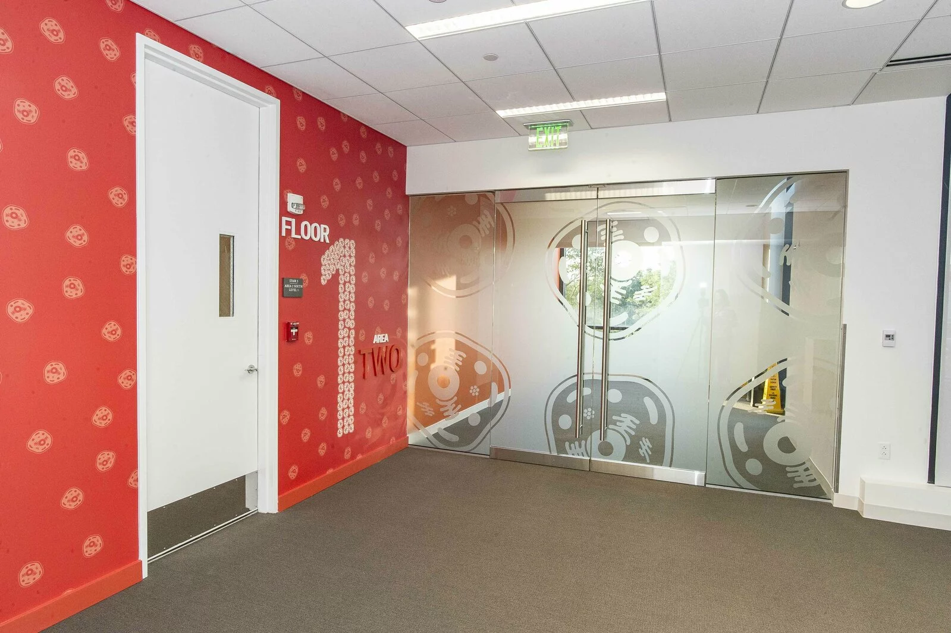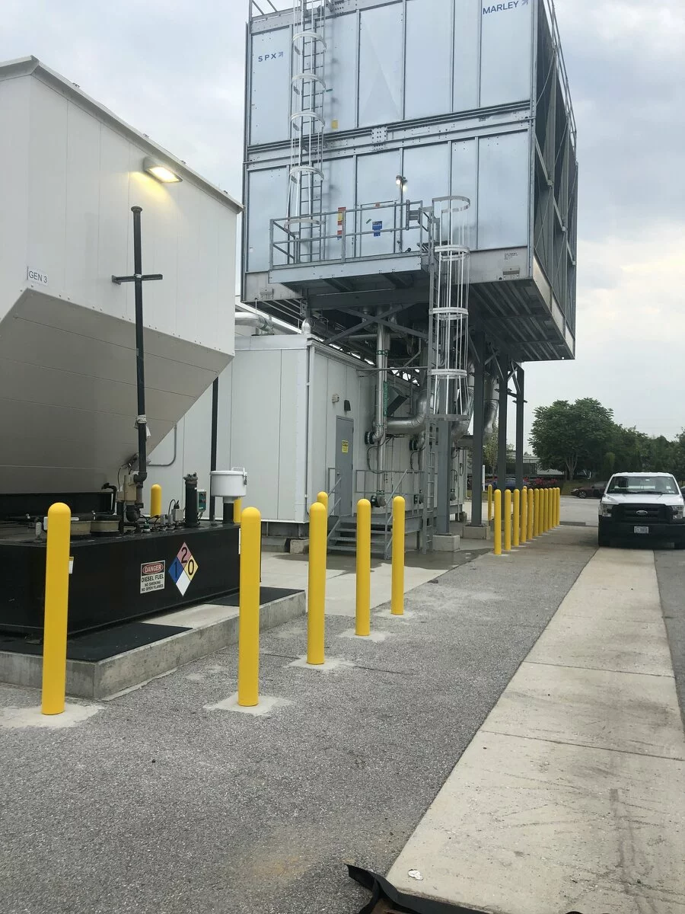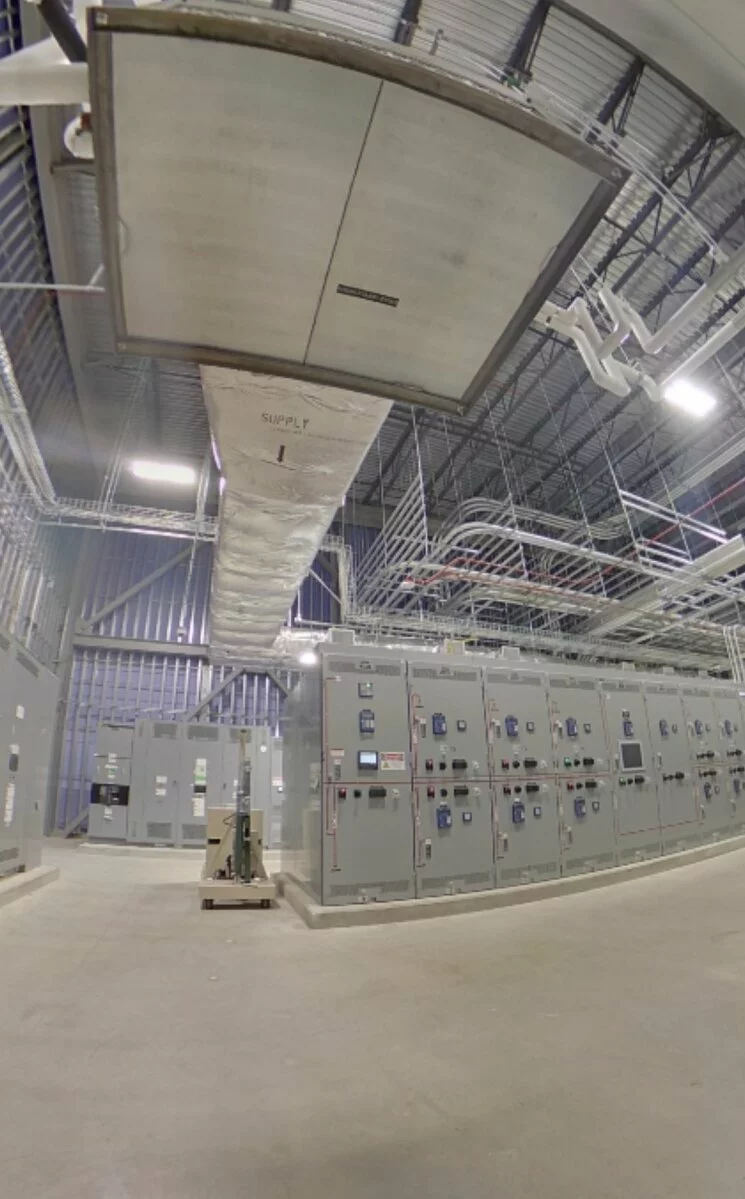Confidential Client
LABORATORY REPOSITIONING
- A pandemic creates a need for space. Our team provided a repositioning study and schematic design to convert an existing office/industrial space to a white box lab in response to COVID.
- Next, we reviewed the existing building documentation and worked with the project team to develop multiple design concepts for the future lab space.
- The strategy included significant upgrades to the building’s existing mechanical, electrical, and plumbing infrastructure to accommodate the future lab requirements.
- Finally, we also recommended multiple design concepts including roof-mounted and floor- based HVAC systems, and lab exhaust fan systems.


