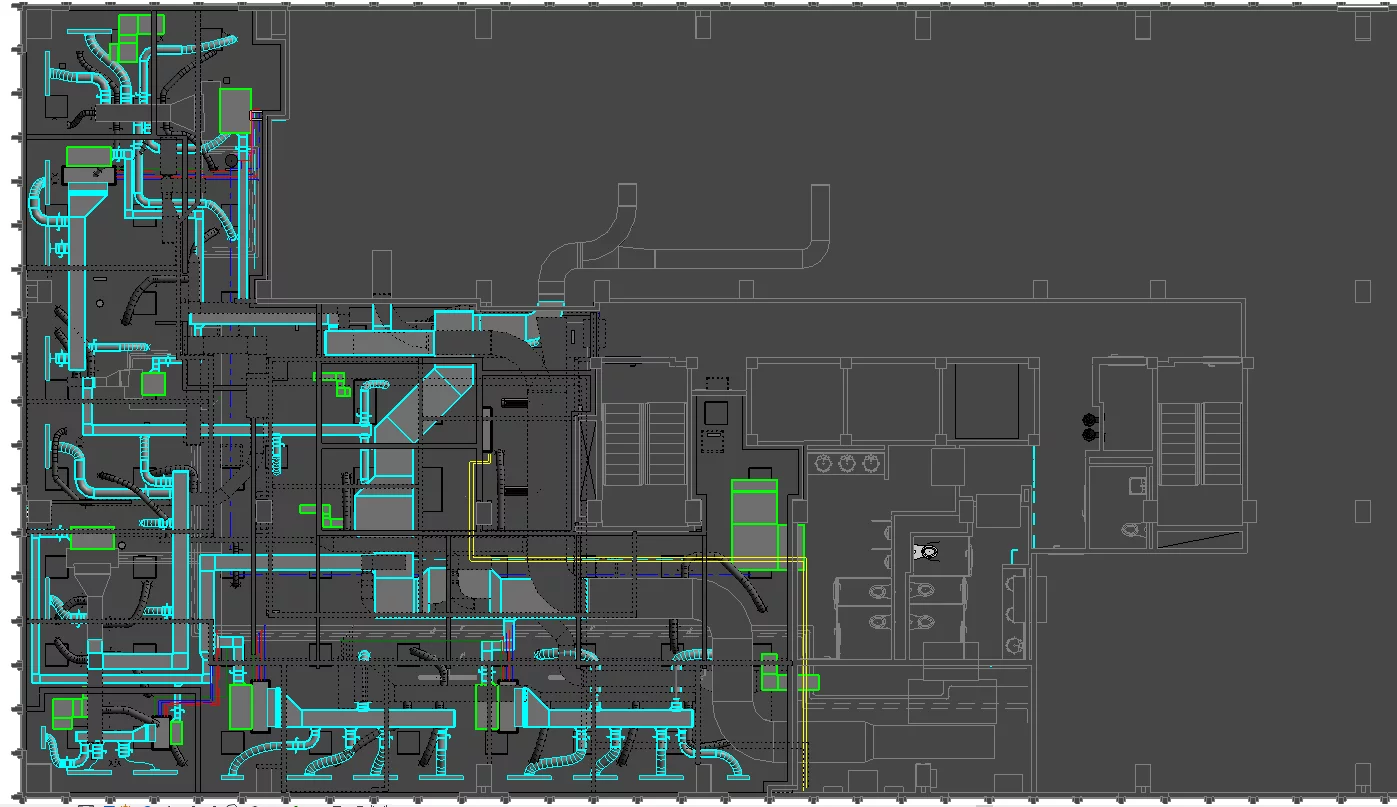GSA - CIO SAP Office Renovation
OFFICE RENOVATION
Secured space compliance. The goal of this project was to maximize the occupancy of the suites on two floors and meet the requirements for Secured Space construction per ICD 705 and CNSSAM TEMPEST, 1-13 and Collateral Space construction (OSS) per DODM-5200-01, Vol 1 – Vol 4.
We designed physical security elements, per ICD 705 (man bars, z-ducts, etc.) to accommodate the TEMPEST requirement on the 4th floor.
A new supplemental cooling system was implemented to serve the critical spaces.
Design to protect security. The HVAC and controls were upgraded to allow for troubleshooting without entering the controlled space.
