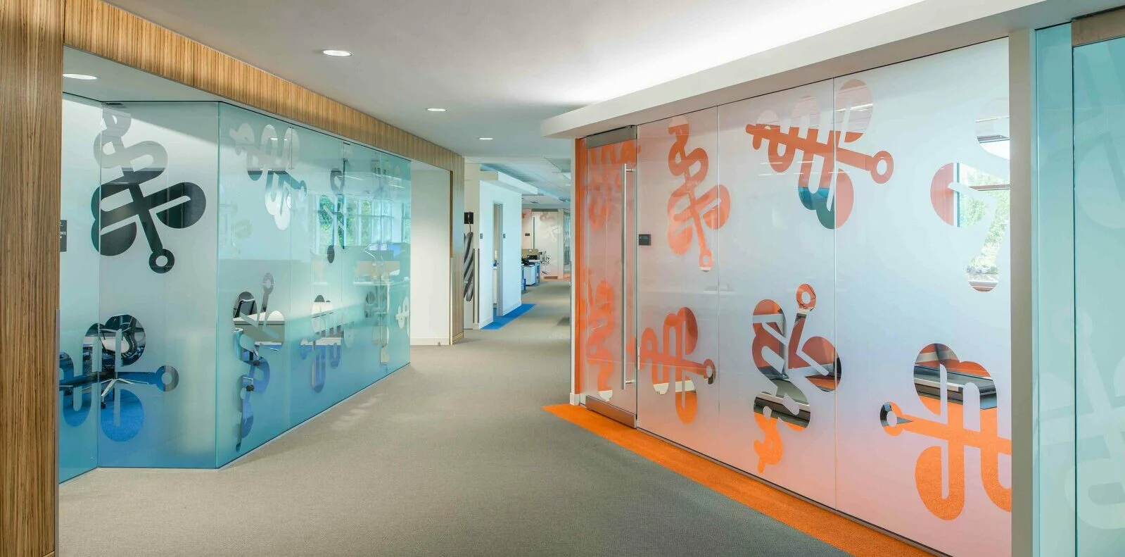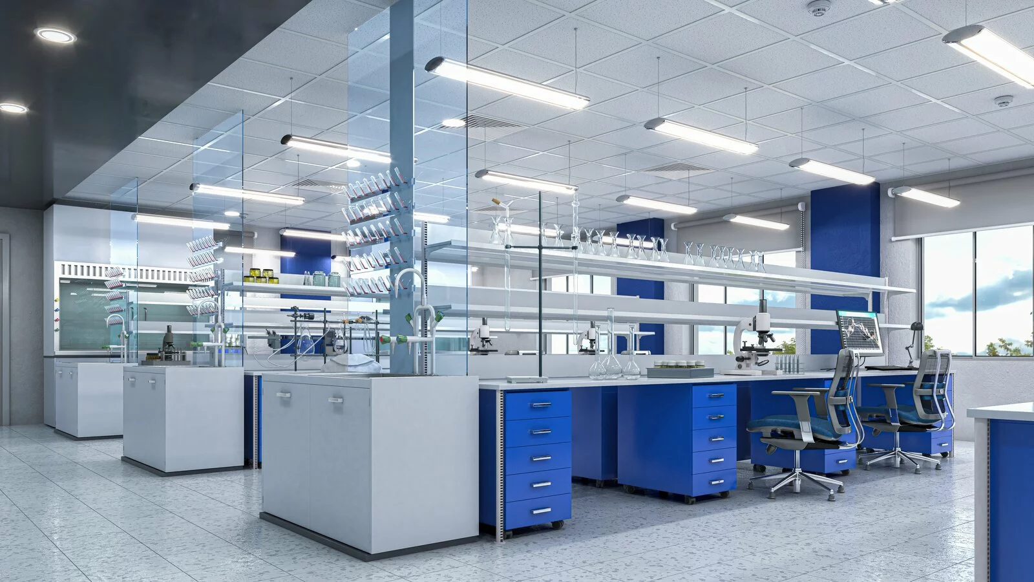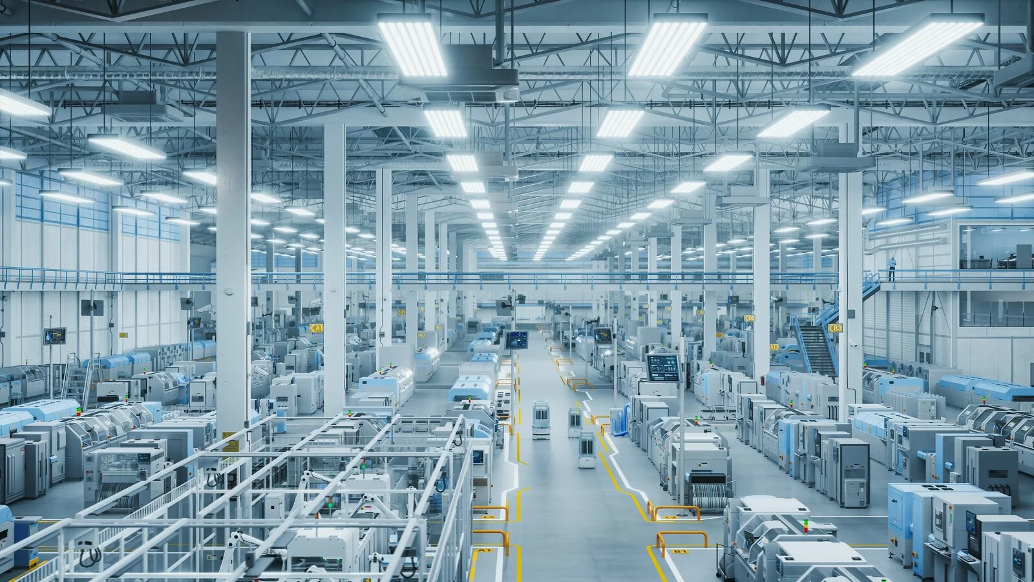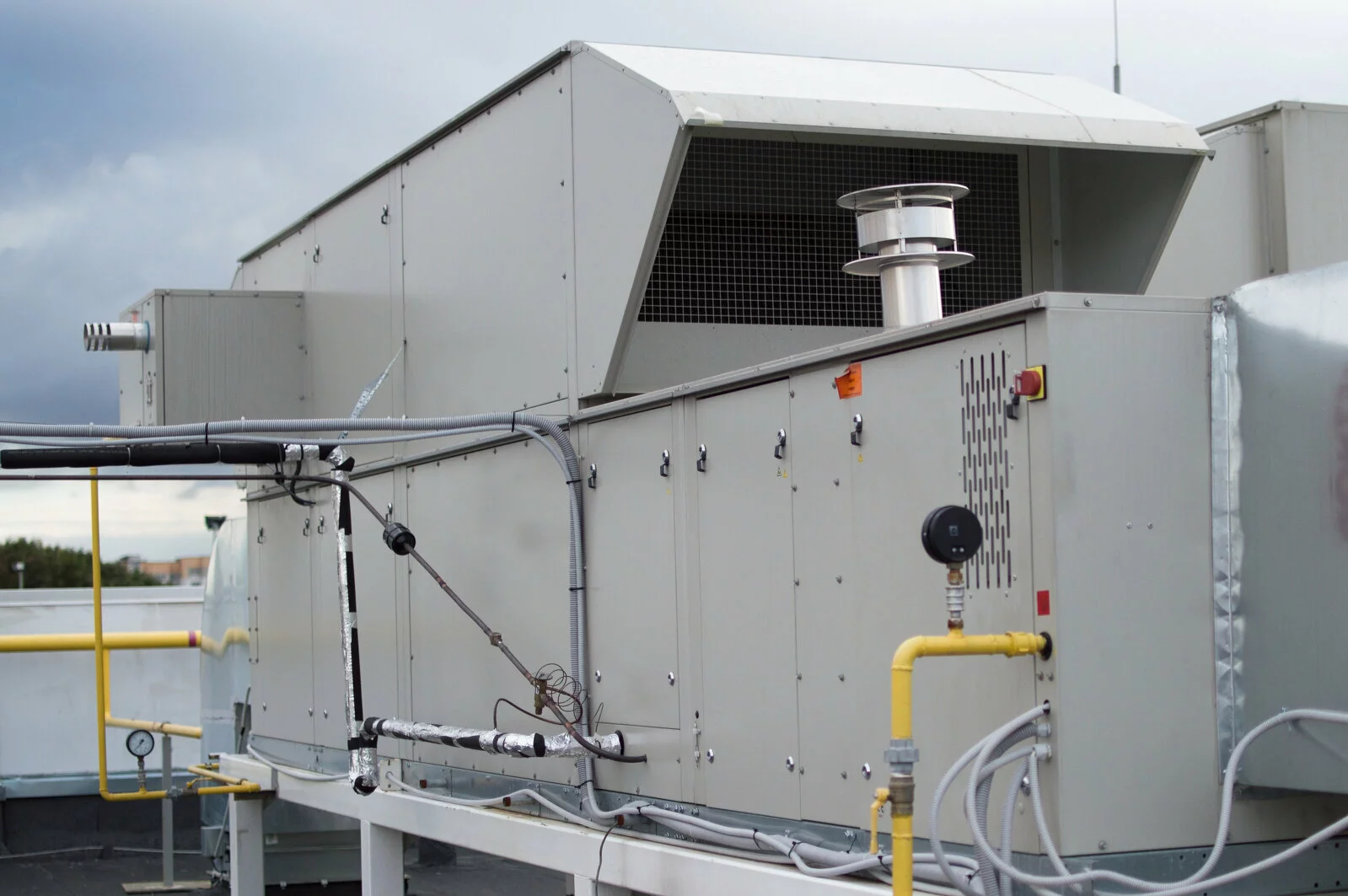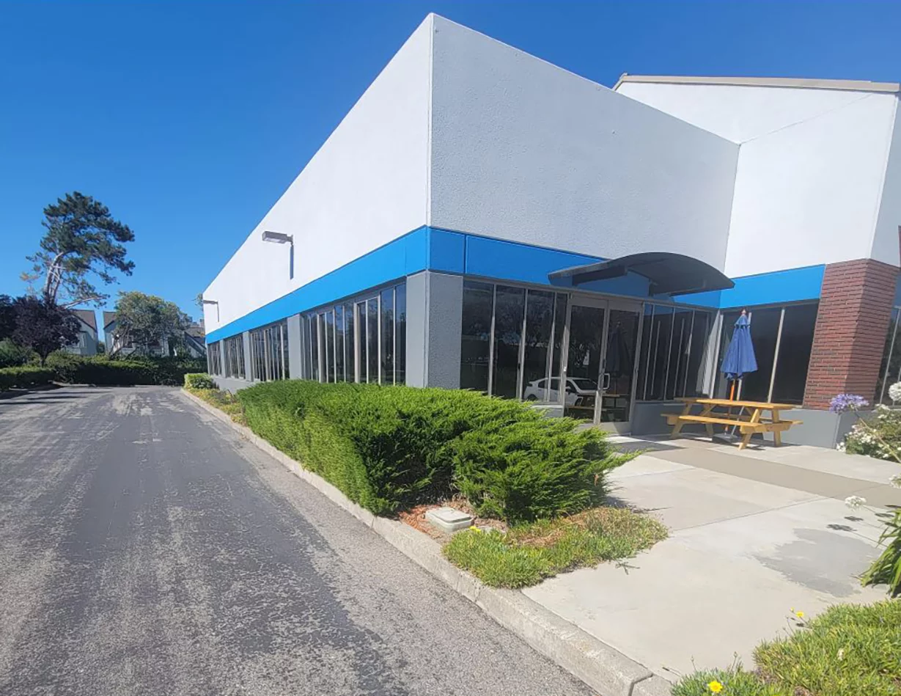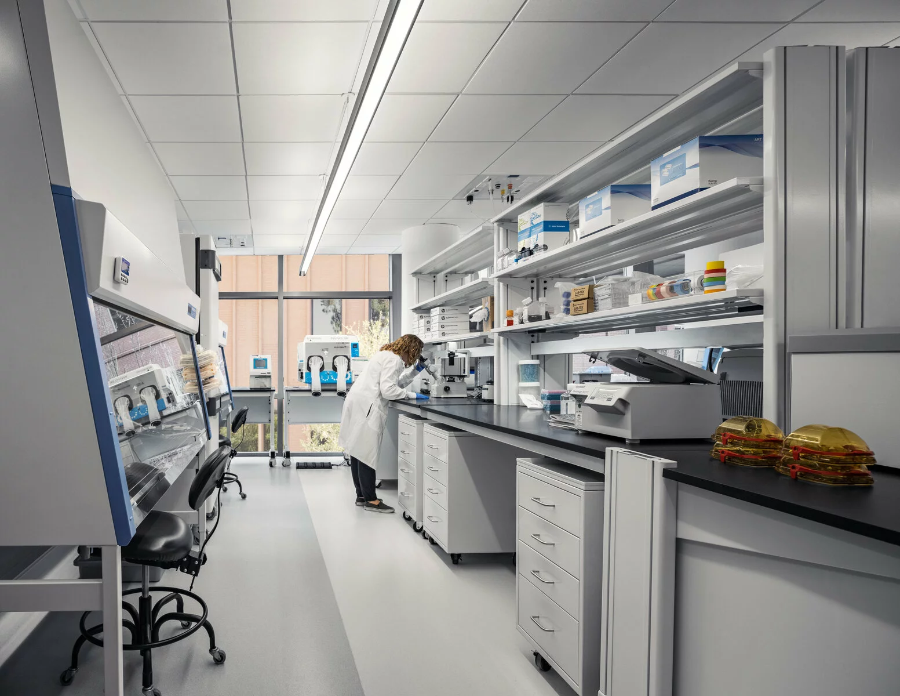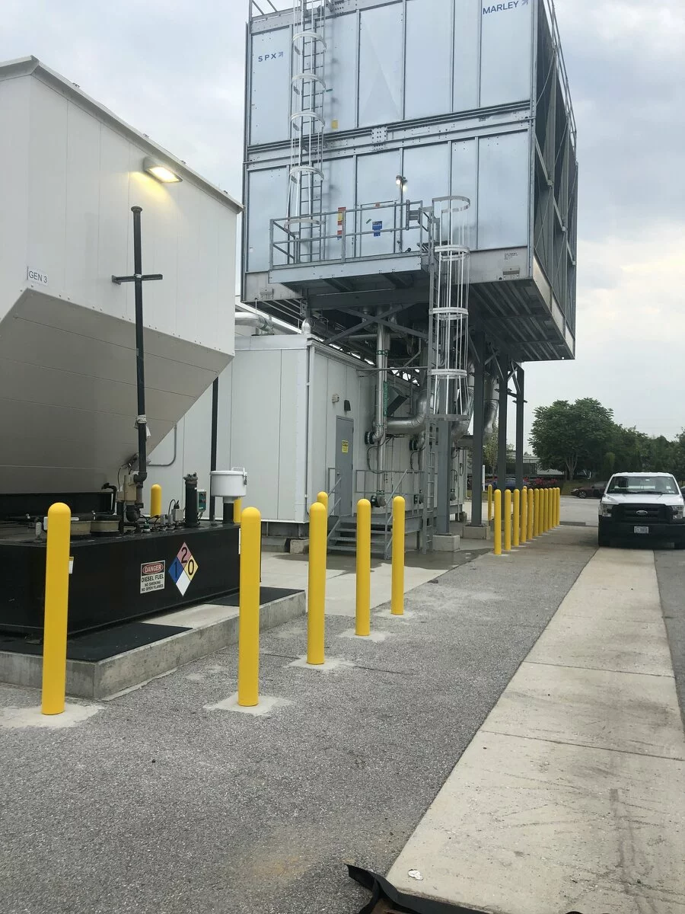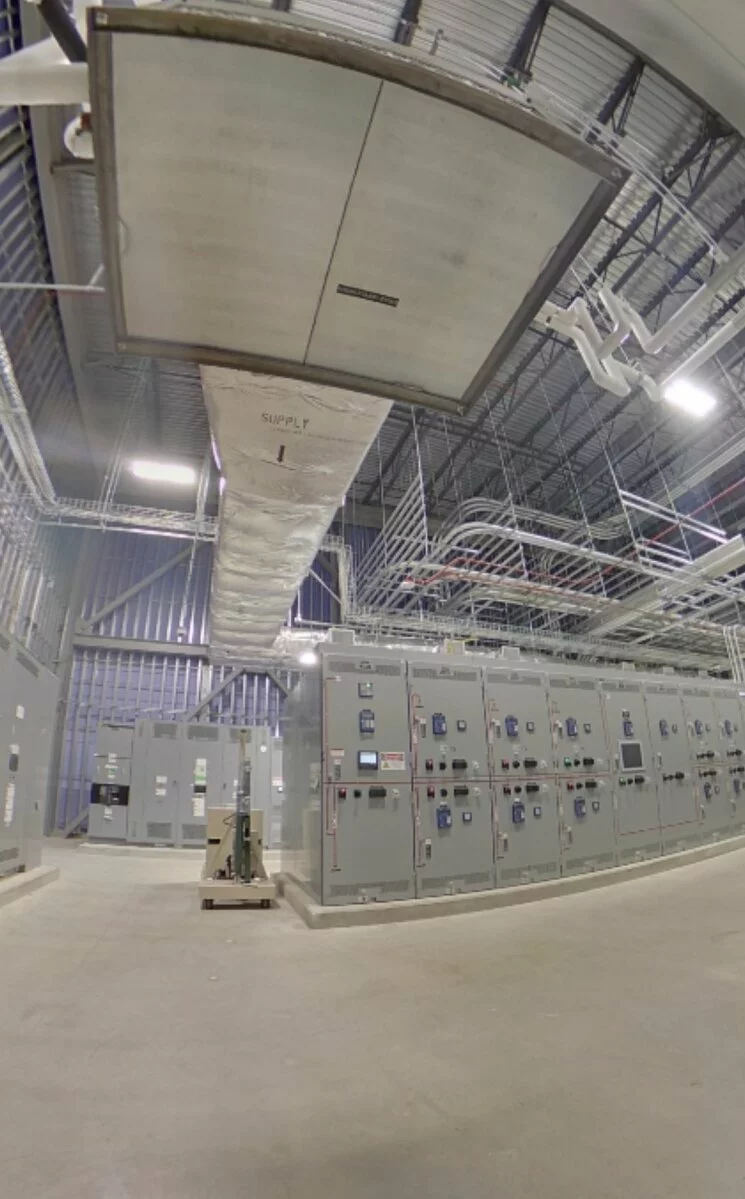AstraZeneca
PORTFOLIO
- Campus modernization. Through our MSA with AstraZeneca, we have worked to align with their efforts to create a dynamic campus that supports more than 4,000 employees.
- Our projects have included new office standard renovations, lobby renovations, a new executive conference center, a site lab sanitary waste separation, a smoking mice lab pressurization and recommendation study, a process chiller study with expansion, an air handling unit replacement for the office area and site lighting calculations.
- Our designs included a hazard zoning method to provide a safer environment for workers. Within the main lab, we designed fume hoods, ensuring that they would not disrupt airflow with traffic and minimize the need to pass a hood to egress the lab. Due to the elevated level of highly toxic chemicals, the lab’s exhaust systems were designed to be isolated from the existing general lab exhaust system.
- We provided a feasibility study for expanding their BSL2 vivarium space which included four additional animal holding rooms, two procedural rooms, a necropsy space, feed storage, a cold room, an expanded office space, and a secure airlock into the facility.
- Our energy modeling has improved AstraZeneca’s return on investment rate and allowed the company to redirect capital to research and development.
- We provided construction field support including assisting in balancing systems, preparing commissioning test scripts, Commissioning, and Retro-Commissioning for select equipment.

