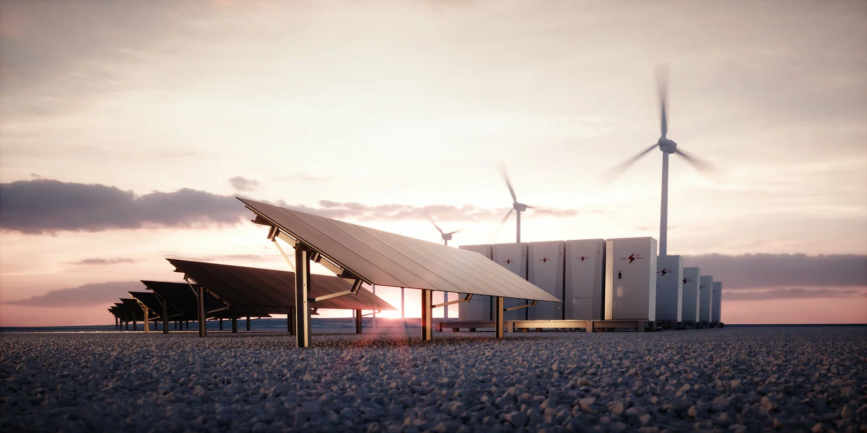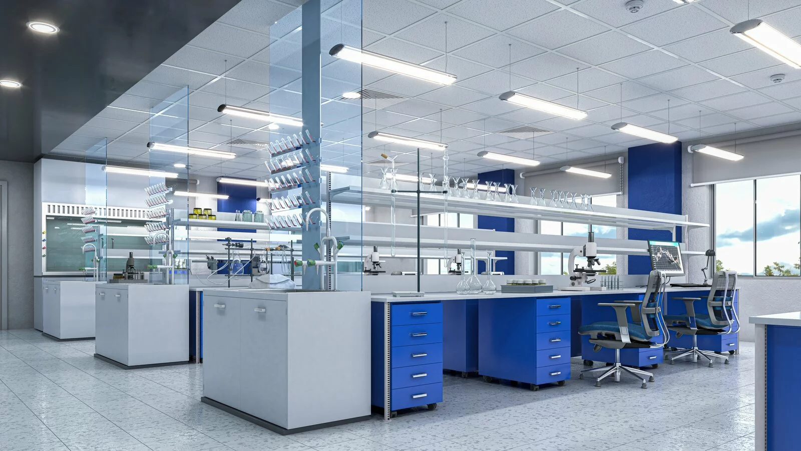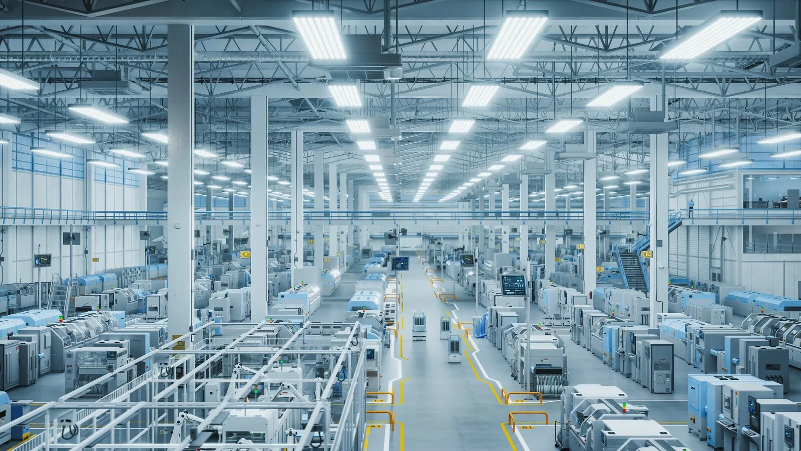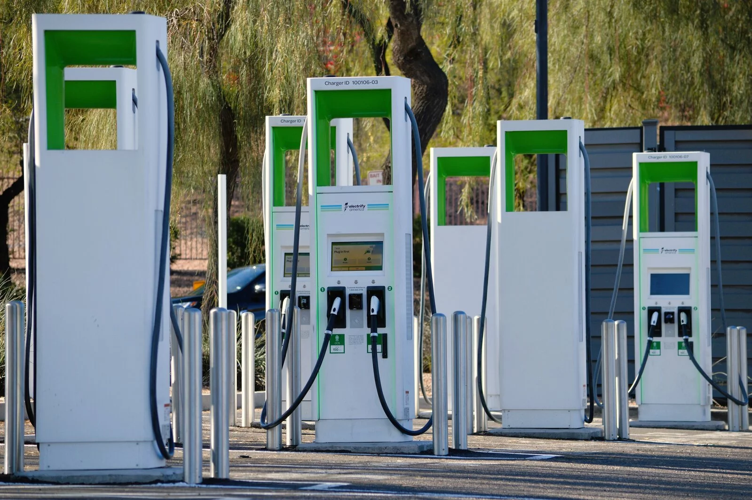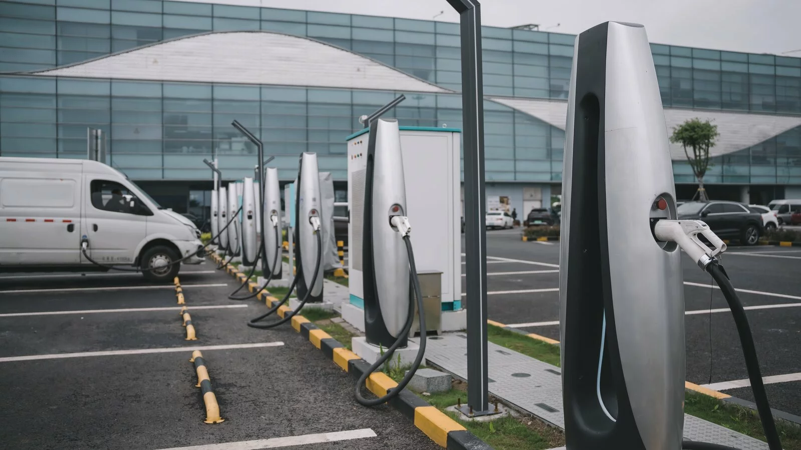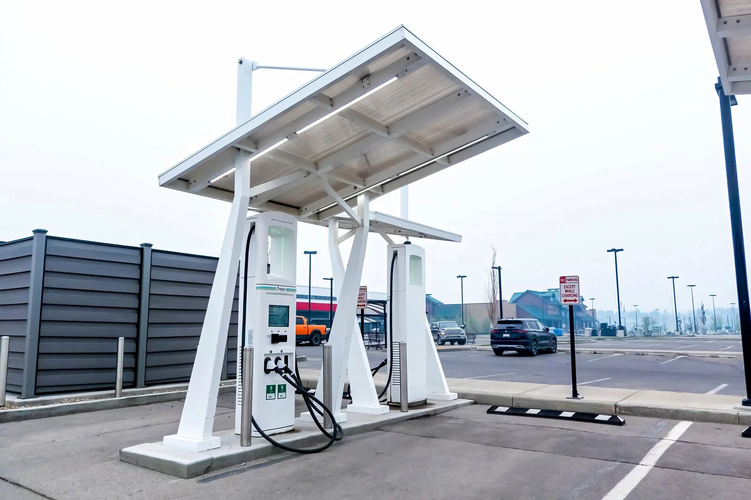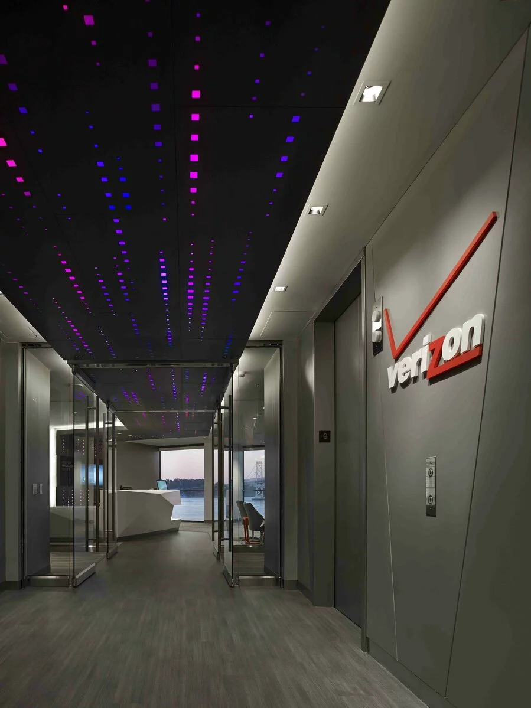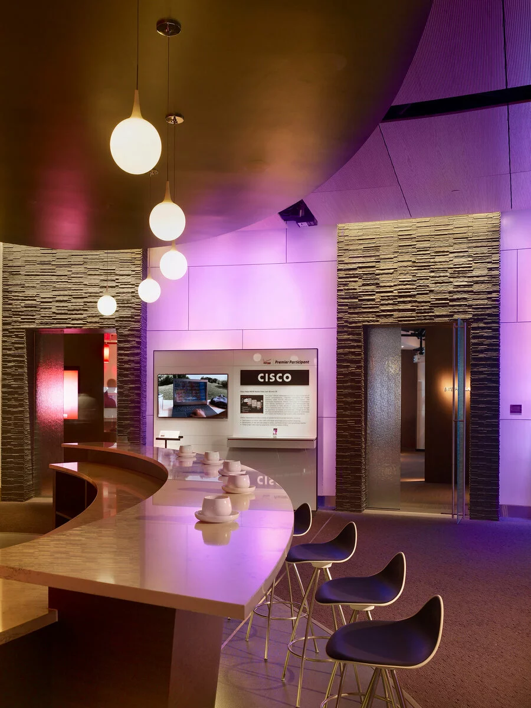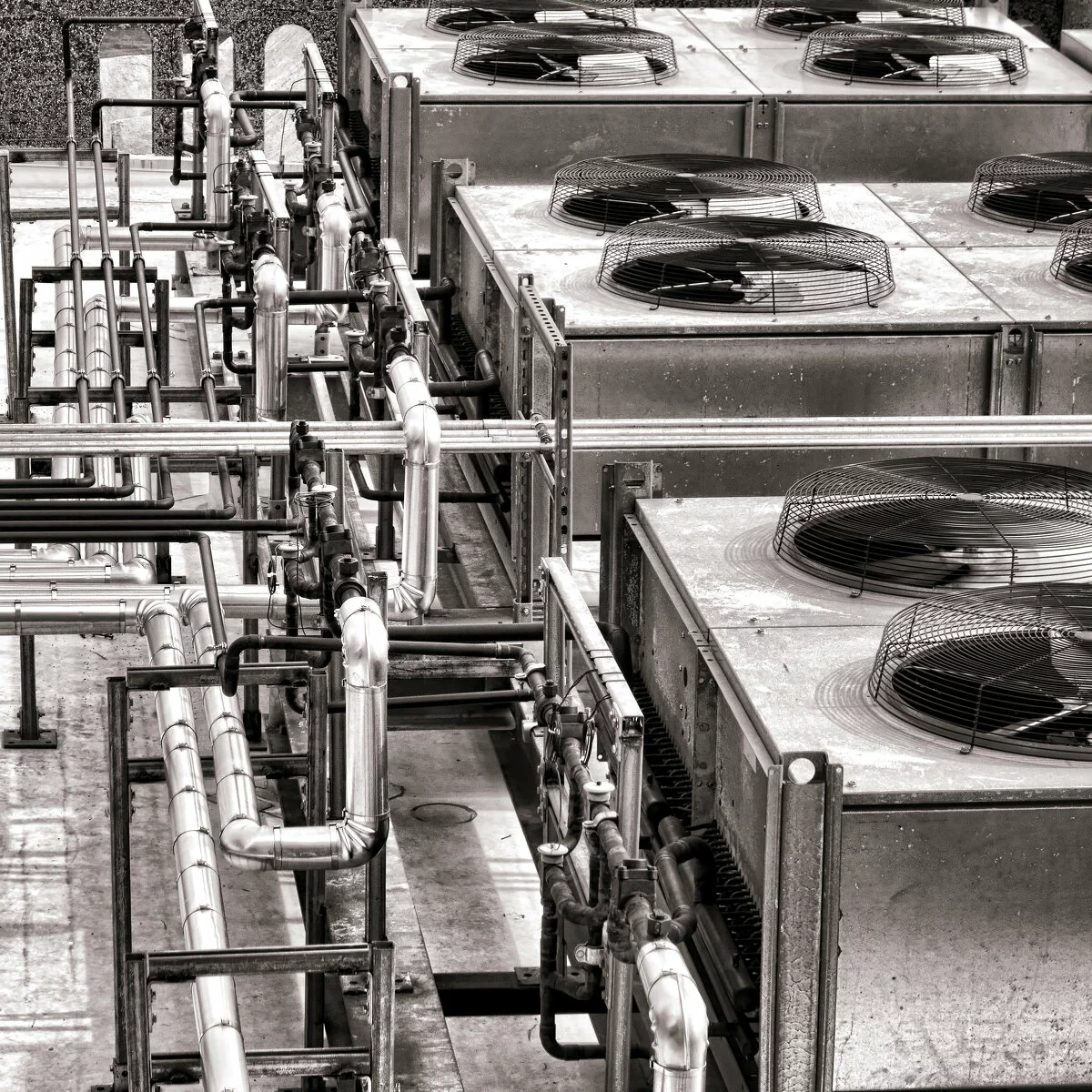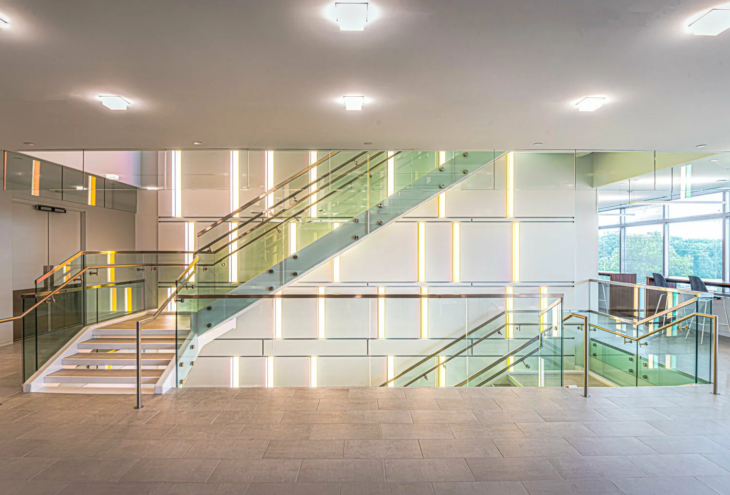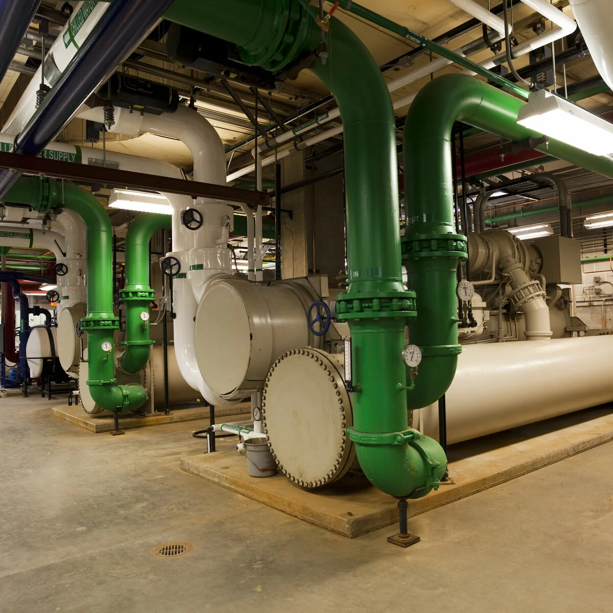Factorial
BATTERY R&D FACILITY
- The project started with our team assisting the client in surveying a few different sites to be the home of their new headquarters.
- Our team provided renovations to our client’s 35,000 sq. ft. chemical storage, dry rooms, and other technical lab-type spaces that support the manufacturing and testing of batteries. The remainder of the building included 32,000 sq. ft. of administrative support spaces.
- We analyzed the hazards associated with the use and storage of Lithium metals and other hazardous materials. We developed a comprehensive fire protection and life safety strategy for the process and facility.
- Due to the nature of the lab spaces and the client’s processes, our design included all new HVAC, a new generator, new electrical distribution, and detailed coordination with the client’s process engineers and other design consultants.
- Our team prepared NFPA 241 Construction Safety Plans and managed the construction safety process for this client.

