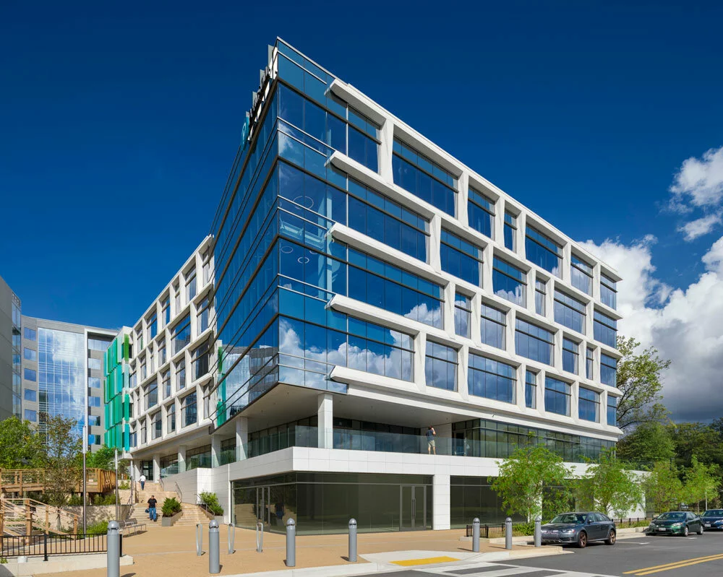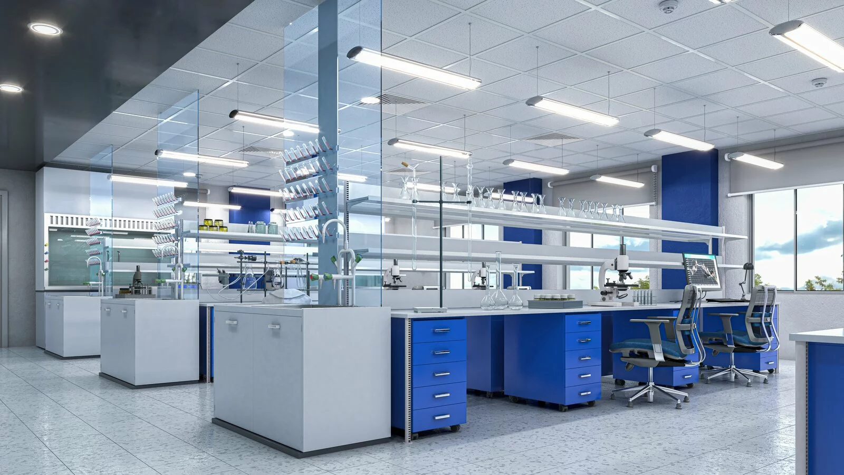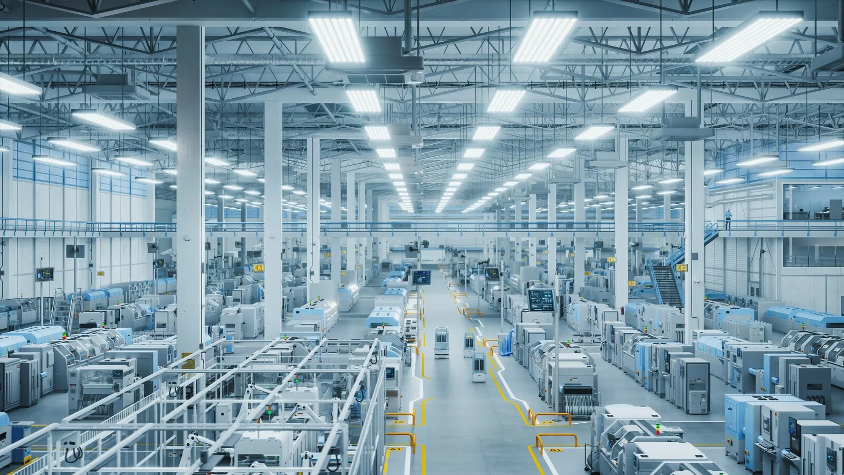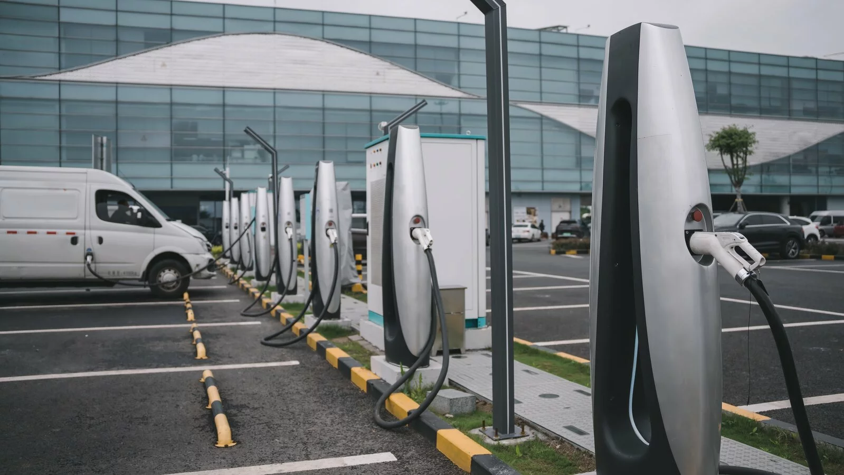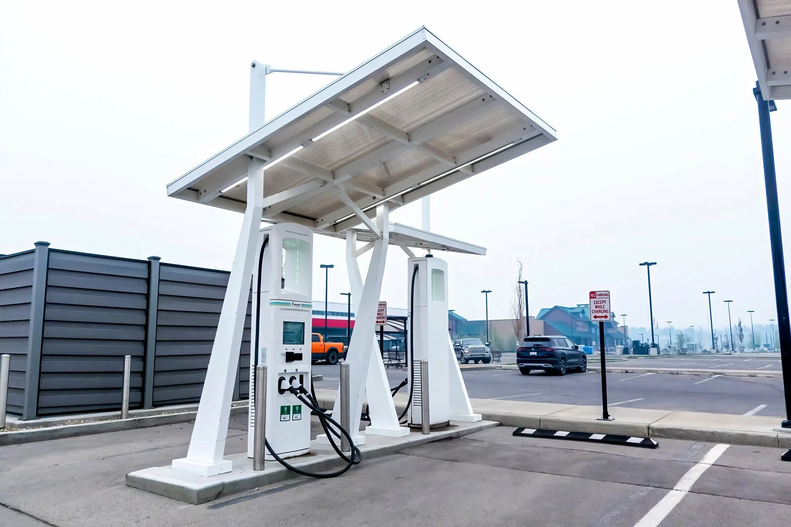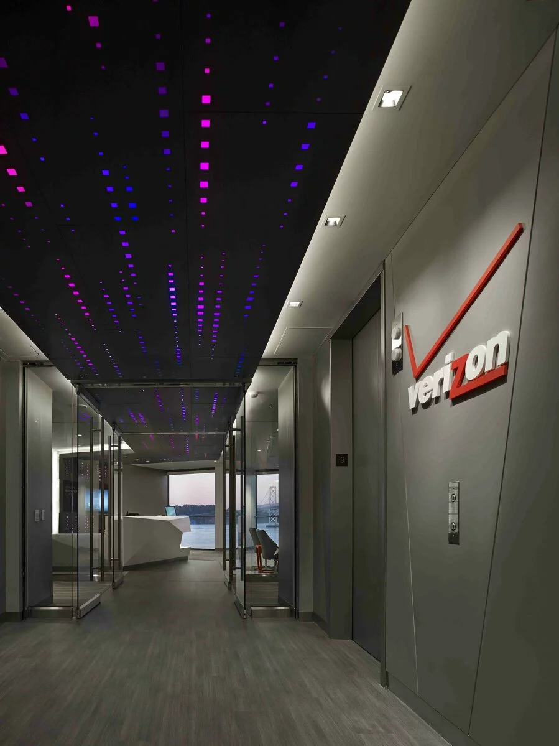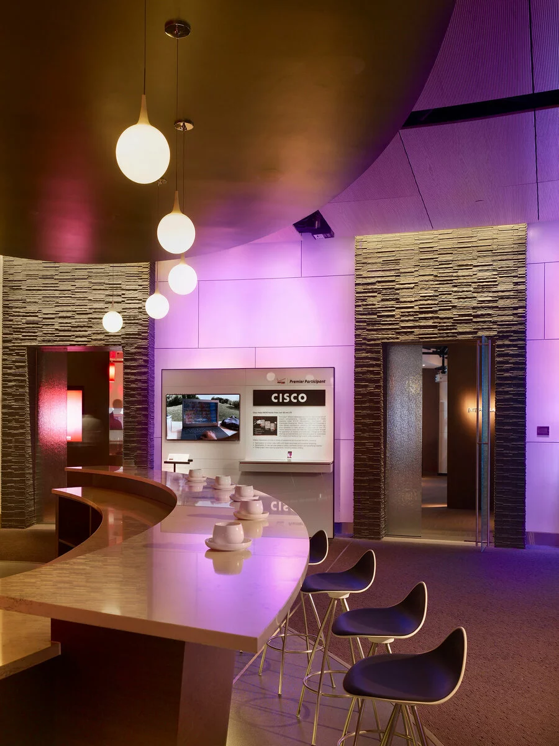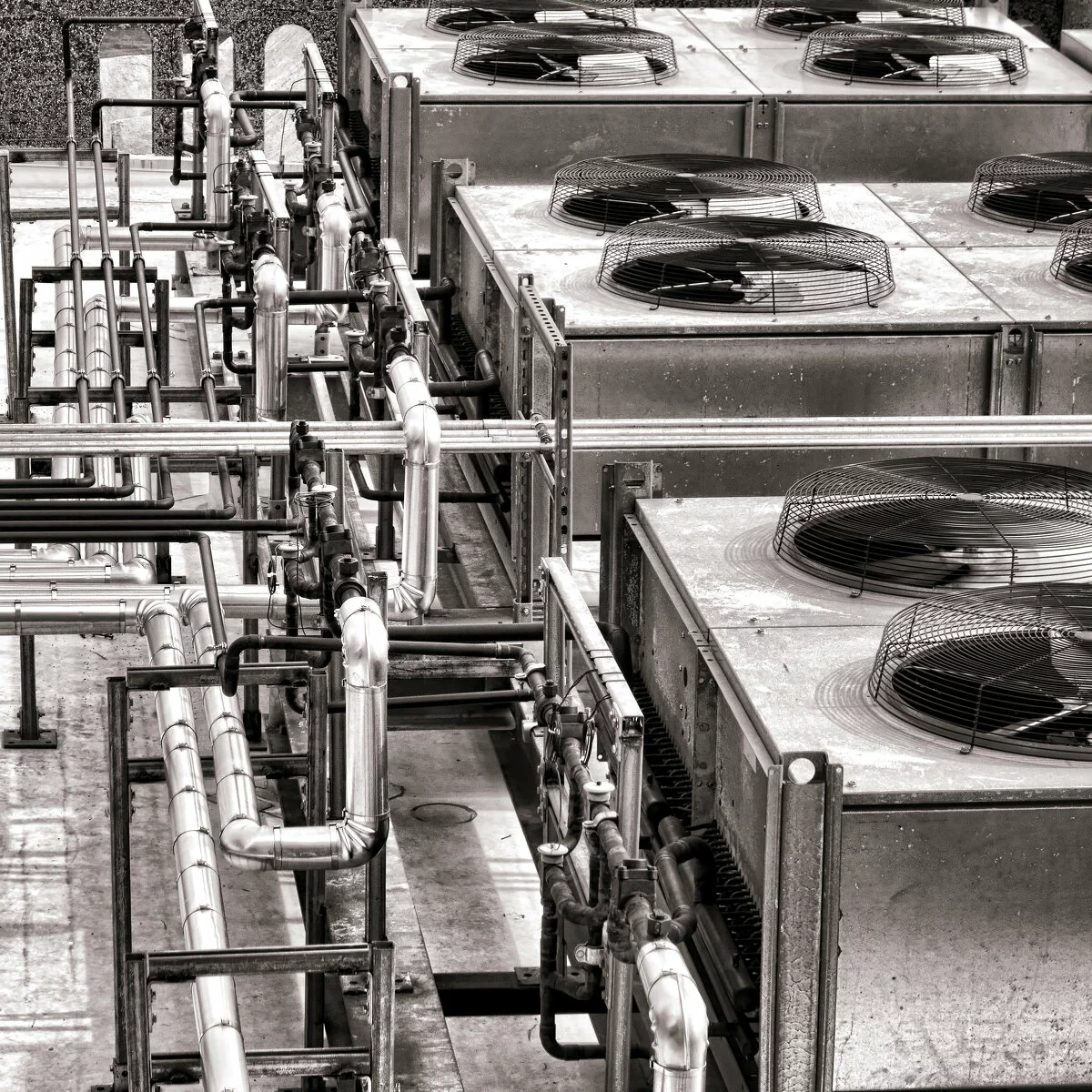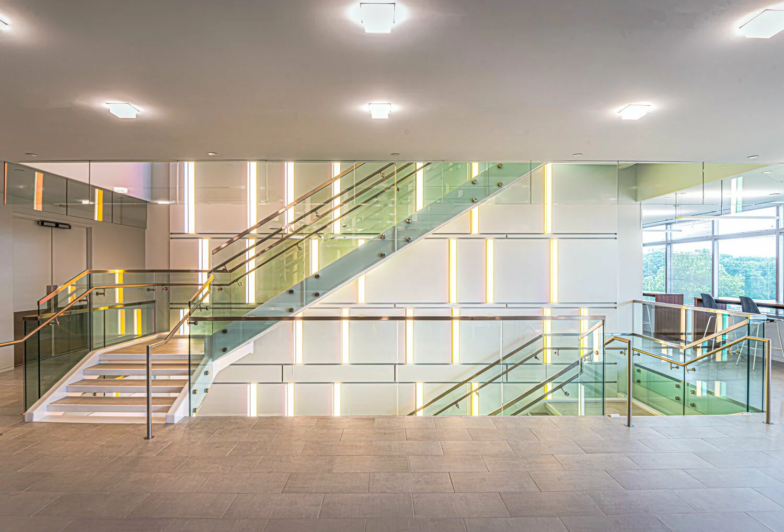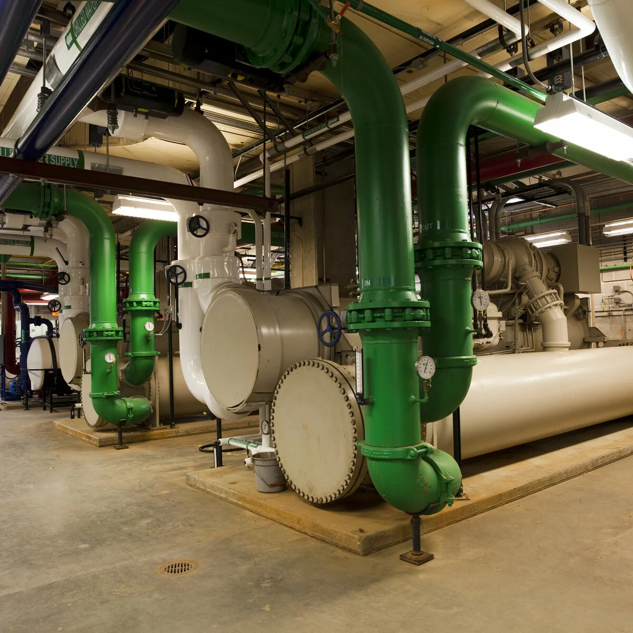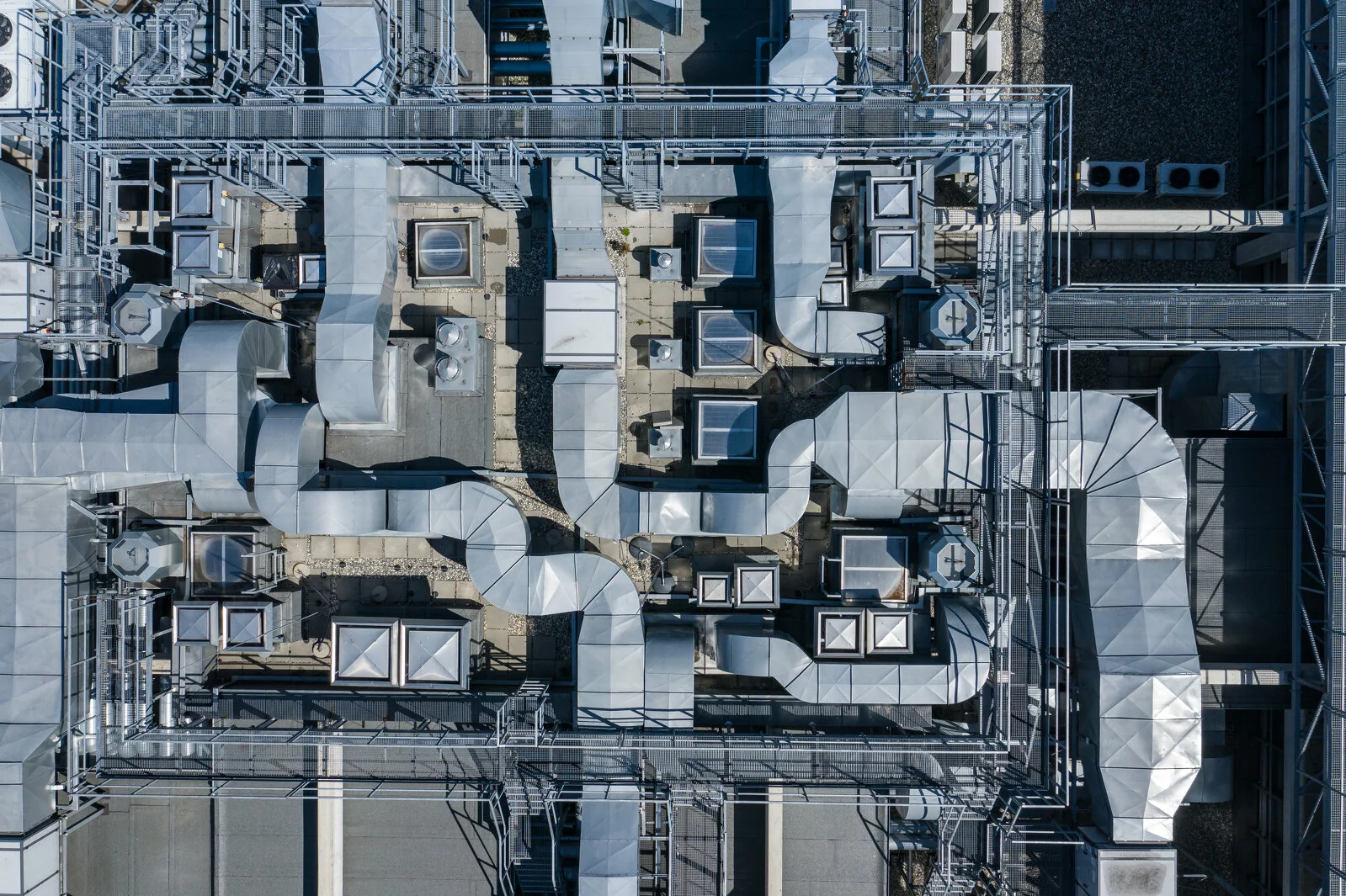Howard Hughes
BASE BUILDING ENGINEERING
- Starting from the ground up. We designed the MEP systems for this new ground up building consisting of both commercial office space and ground level retail.
- We design. During our eight-month design period, we worked to limit all rooftop equipment and minimize interior ductwork depth. This enabled us to maximize the overall Federal Acquisition Regulation without compromising interior floor to ceiling elevations.
- Keeping in mind the potential for new tenants, the ground floor retail space was designed with future retail provisions to accommodate gas service, grease hood exhaust, commercial dishwasher exhaust, etc.
- We construct. We provided commissioning services for the MEP equipment for the base building scope of work. Equipment reviewed included cabinet unit heaters, dry coolers and pumps, electric wall unit heaters, exhaust fans, roof top units, split ac systems (evaporator and condenser), variable air volume, VAV boxes, electrical switchboards, electrical panelboards, and hot water heaters.

