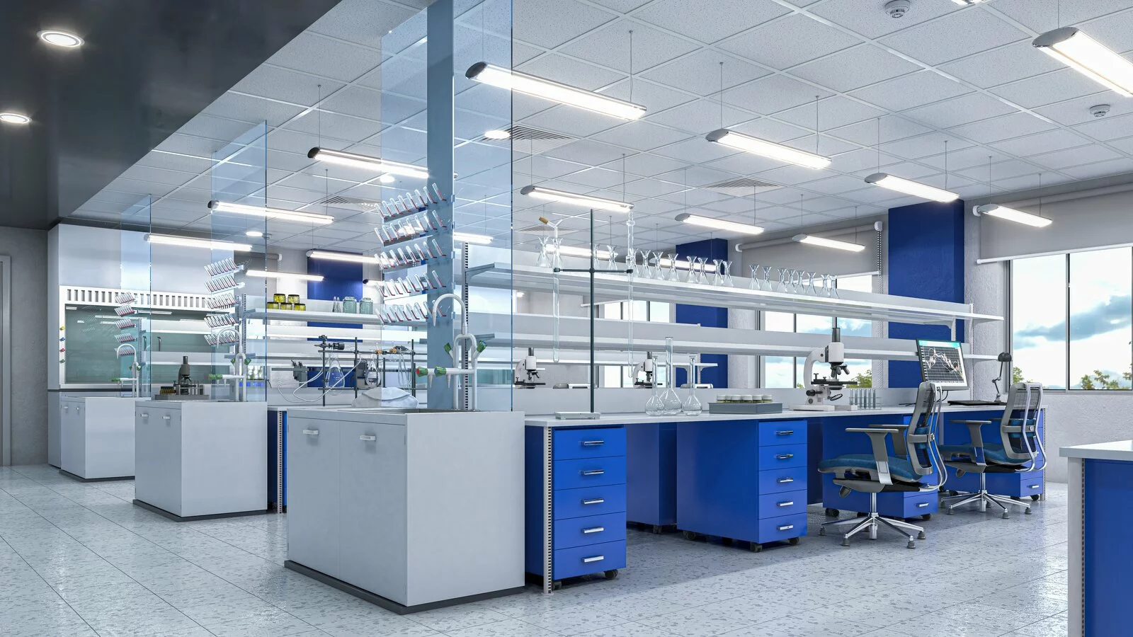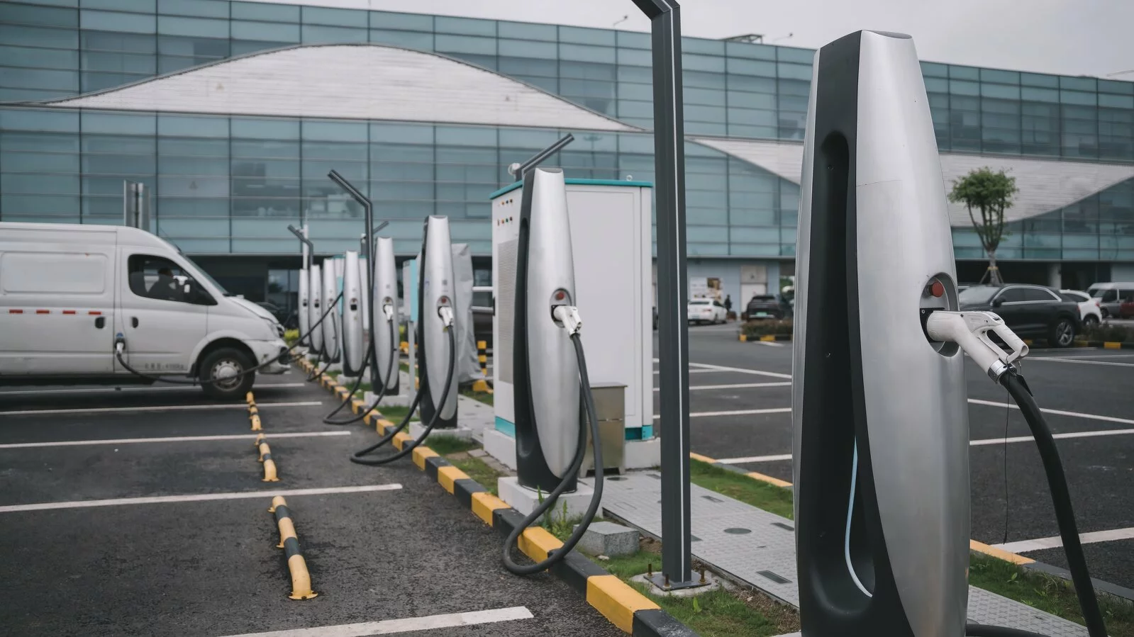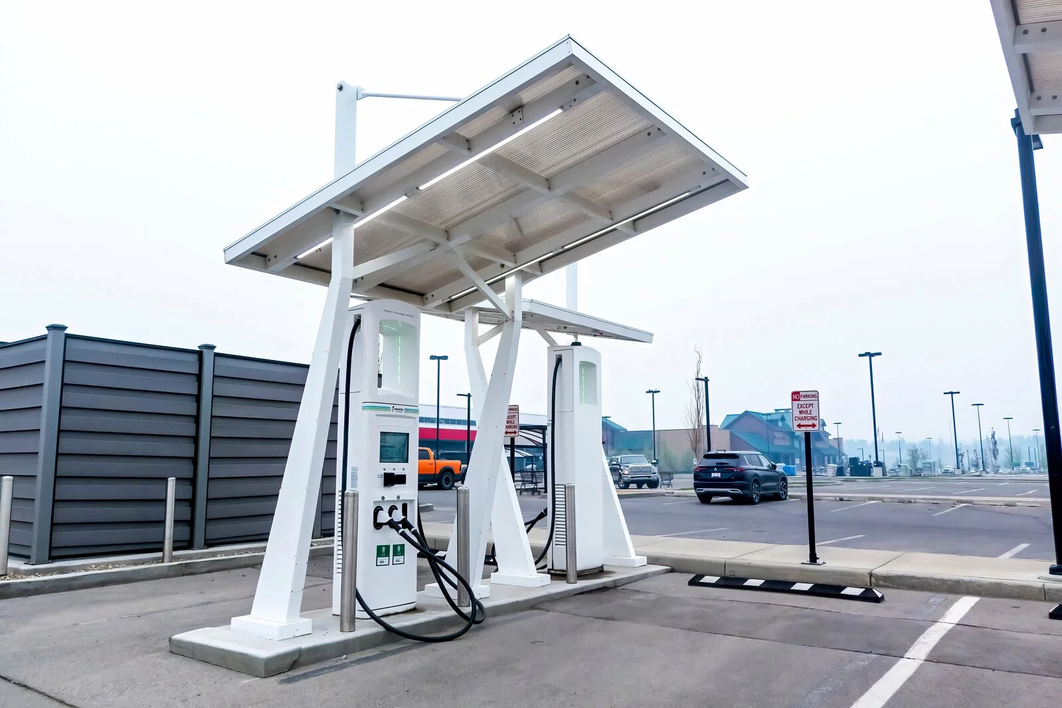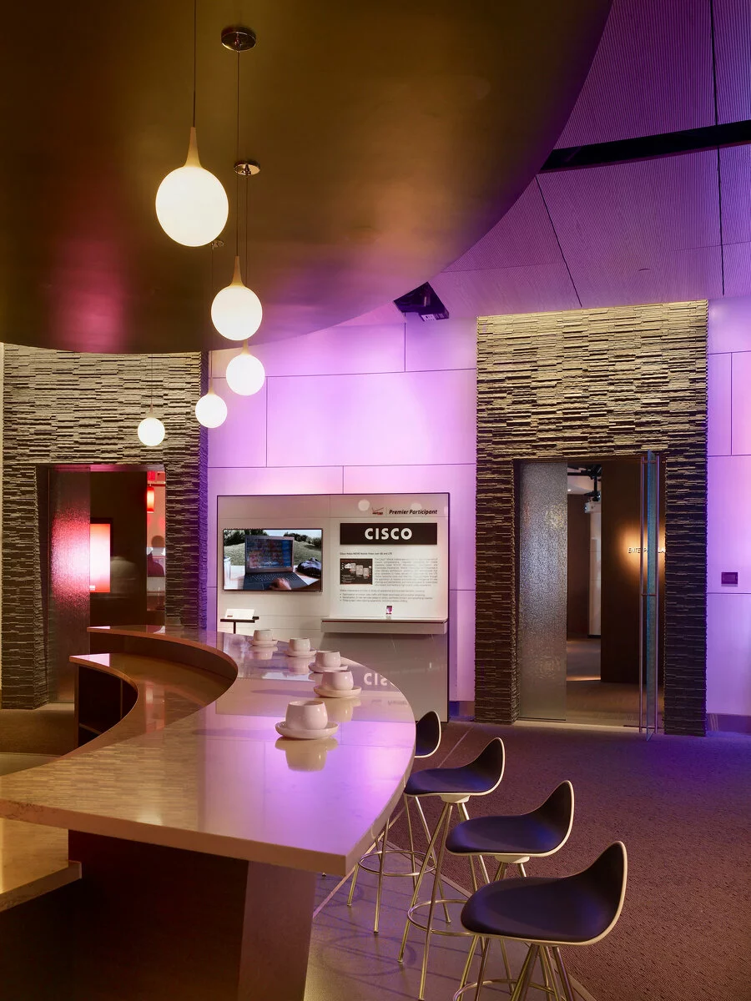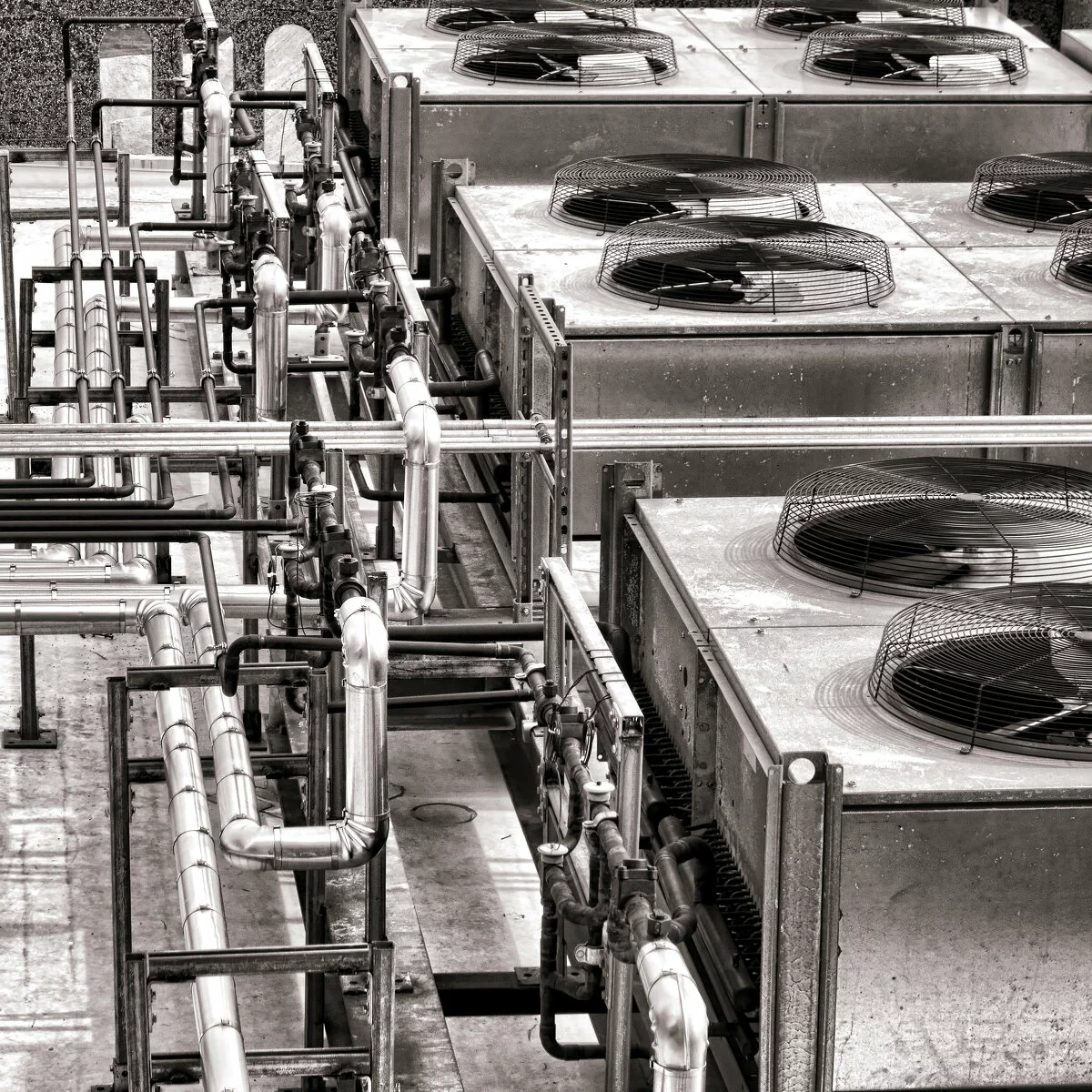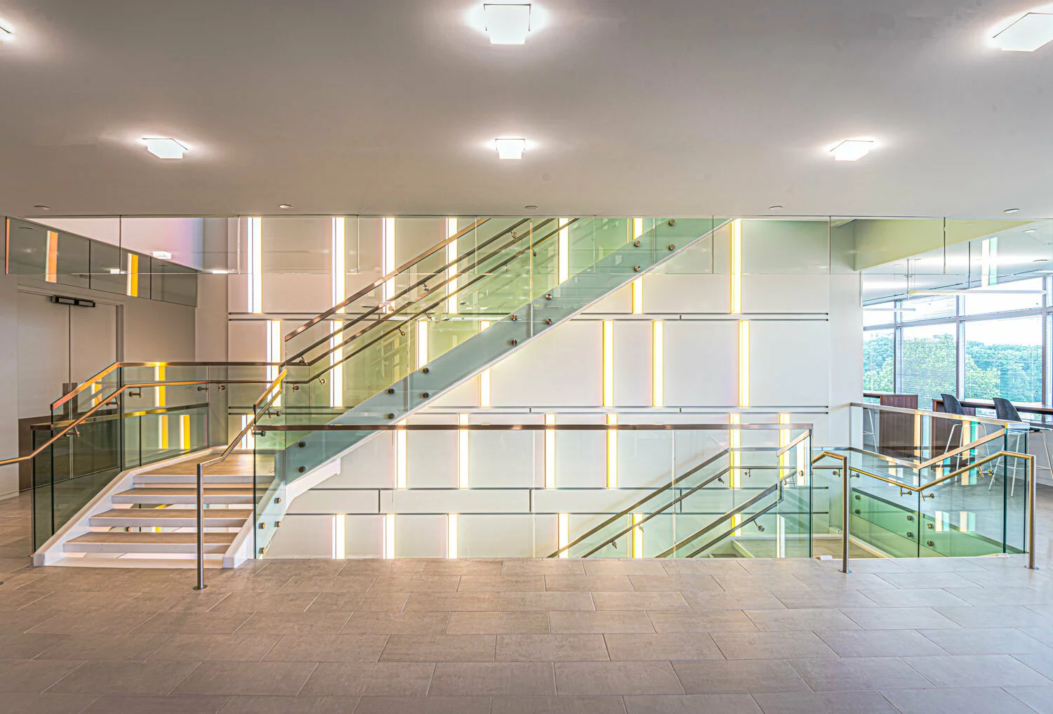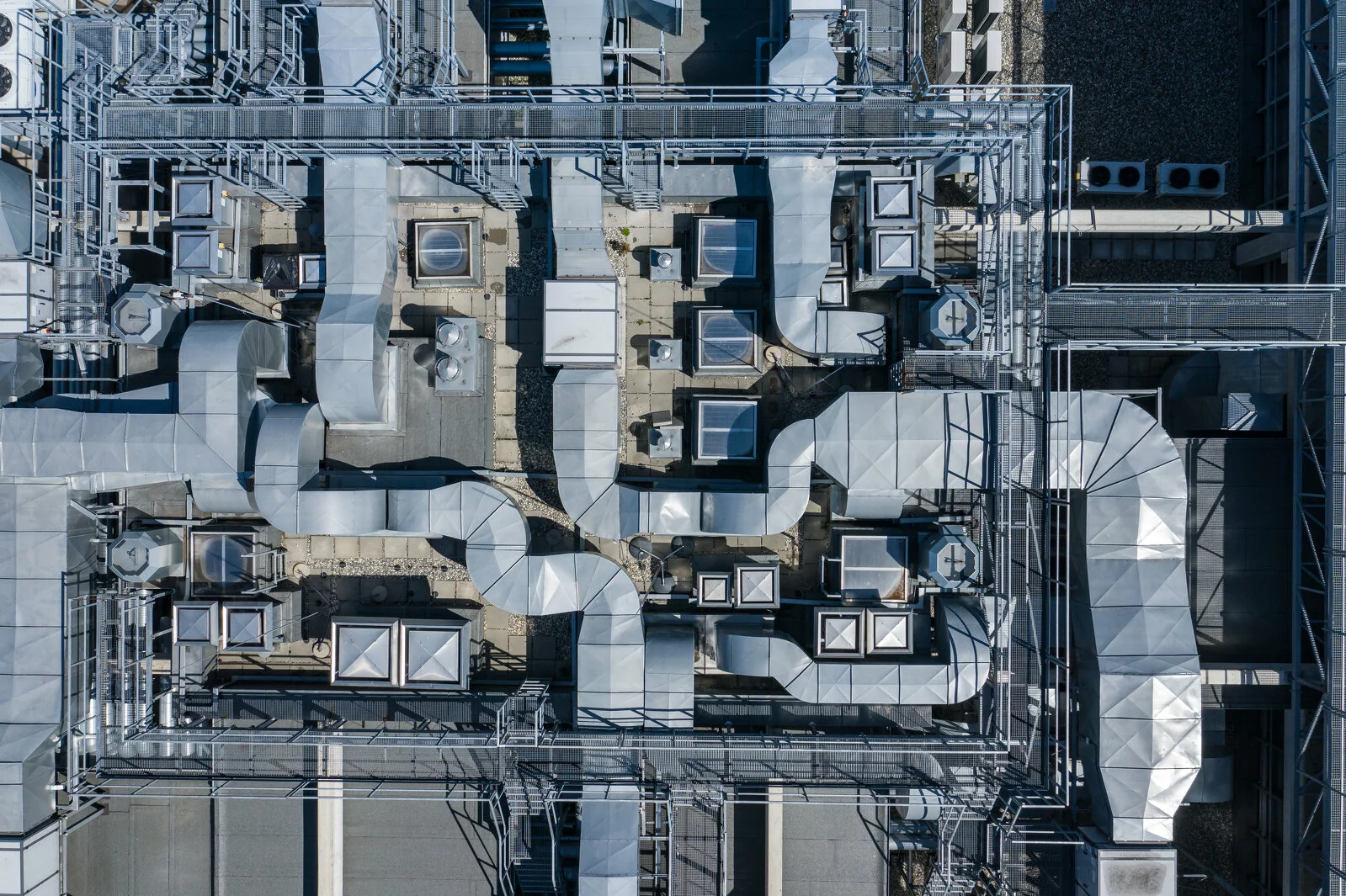Confidential Client
CONSOLIDATION STUDY
- Mechanical capacity study. We reviewed the mechanical capacity of the mechanical plant, air handling units, and heat loads of the supplemental loads, including lab and manufacturing areas on the campus.
- We provided six options for the mechanical systems, with options that ranged from business-as-usual (low first cost) to fully disrupted (greatest flexibility options).
- Electrical capacity study. Our team reviewed the electric capacity of the Noble Substation, and the electric capacity of the utility unit substations and unit substations installed in seven buildings. We also analyzed the connected load of the environmental (engineering) laboratory.
- The campus supports approximately 2,800 employees and consists of various buildings totaling 1,500,000 sq. ft. on a 132-acre site. The buildings are comprised of multiple functions, such as administrative space, manufacturing areas, and lab facilities with classified and unclassified spaces.
- The project management team supported a real estate transaction driven disposition strategy for the campus consolidation. We provided early technical advisory support to identify options, opportunities and determine a path forward to enable a disposition/consolidation without impacting ongoing operations and strategic business continuity.
- Our team provided a program management office staff of 10 technical advisors who worked closely with the Real Estate leadership, SPOC client teams and executive leadership team over a 12-month period to enable communications, information gathering and necessary due diligence.
- Our technical advisors drove the design team in developing a sub-division submission, strategic plan and final concept plans that met the needs and expectations of the mission.


