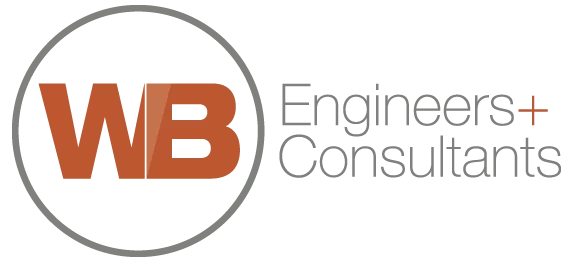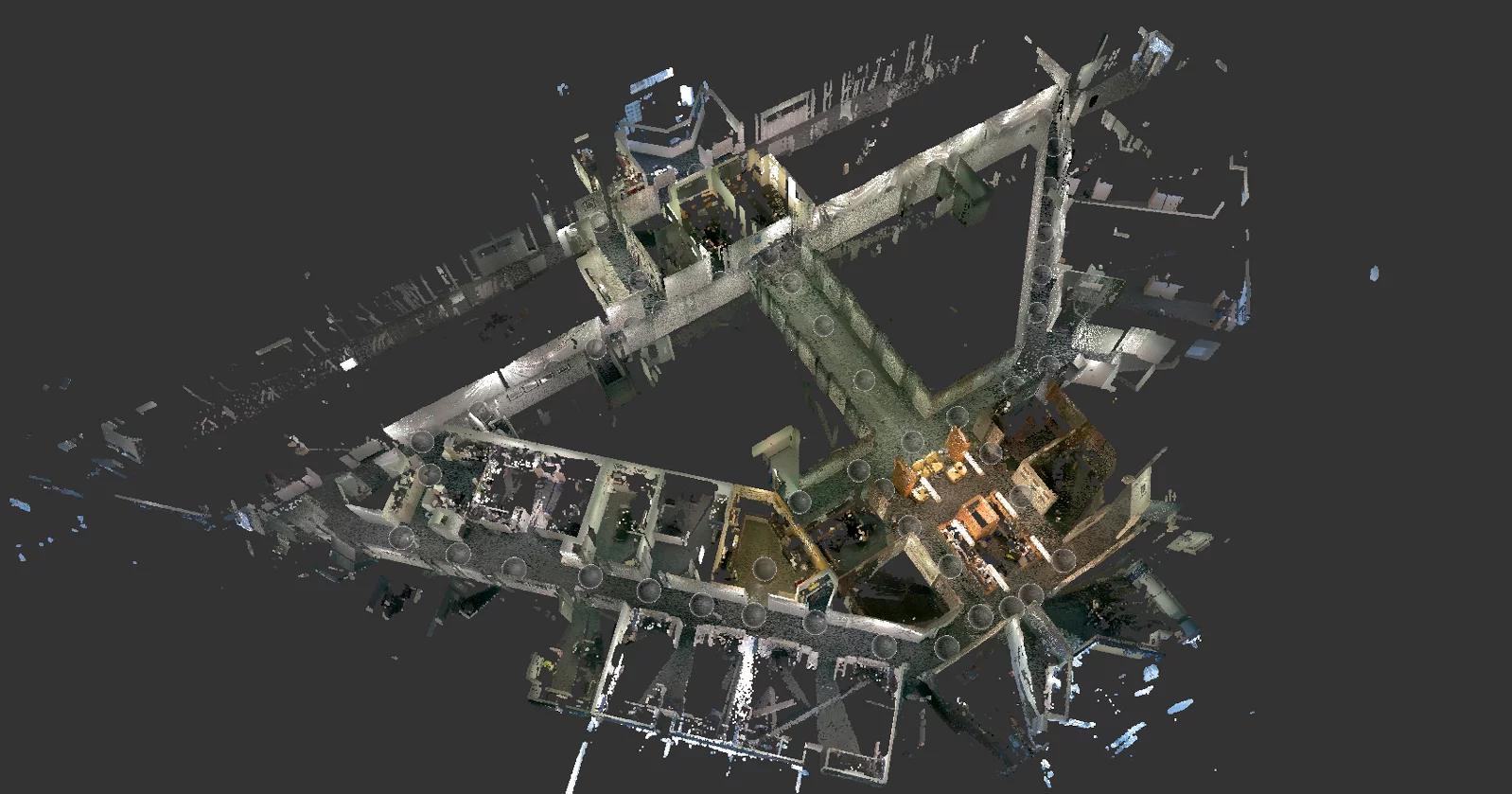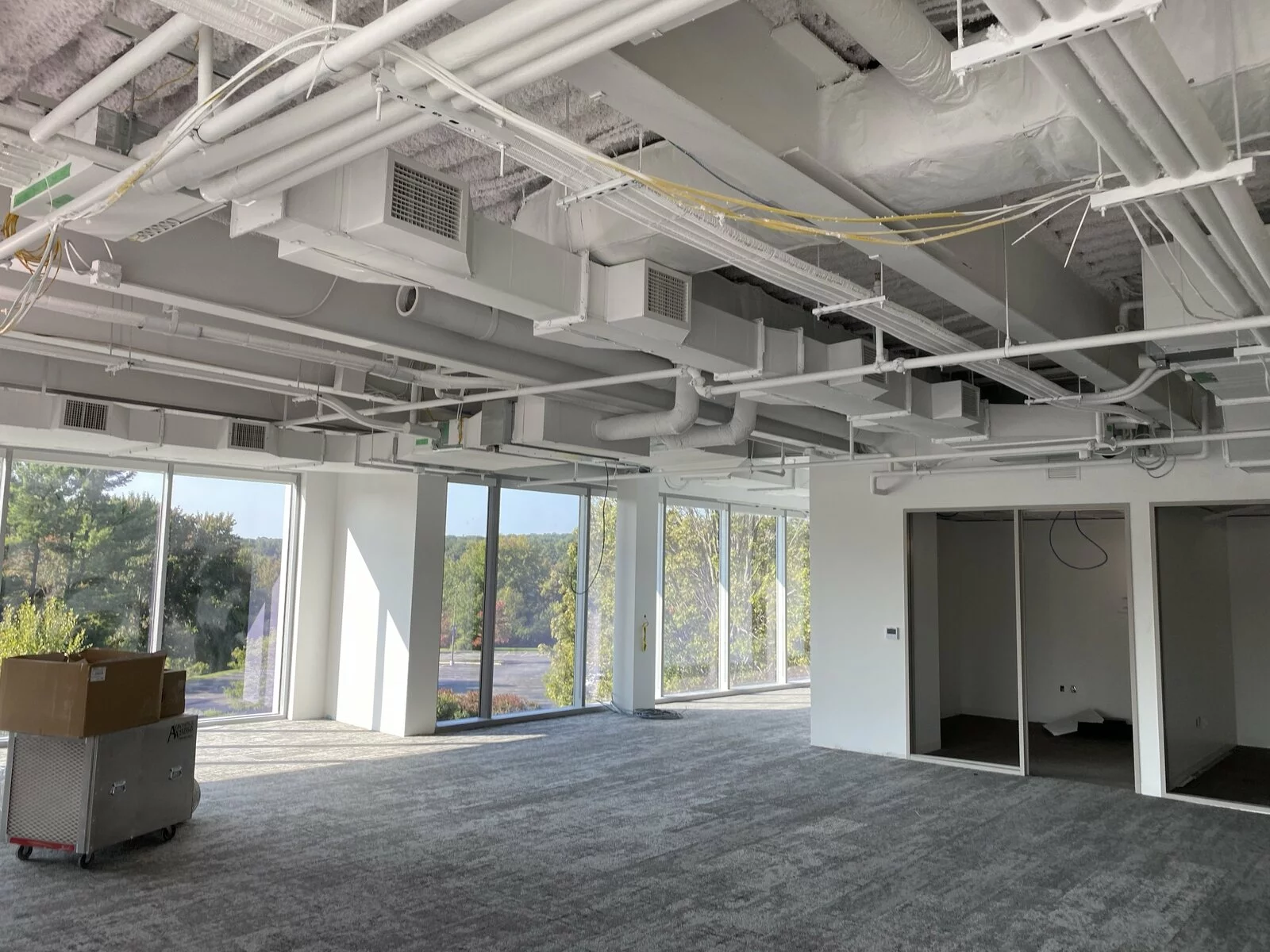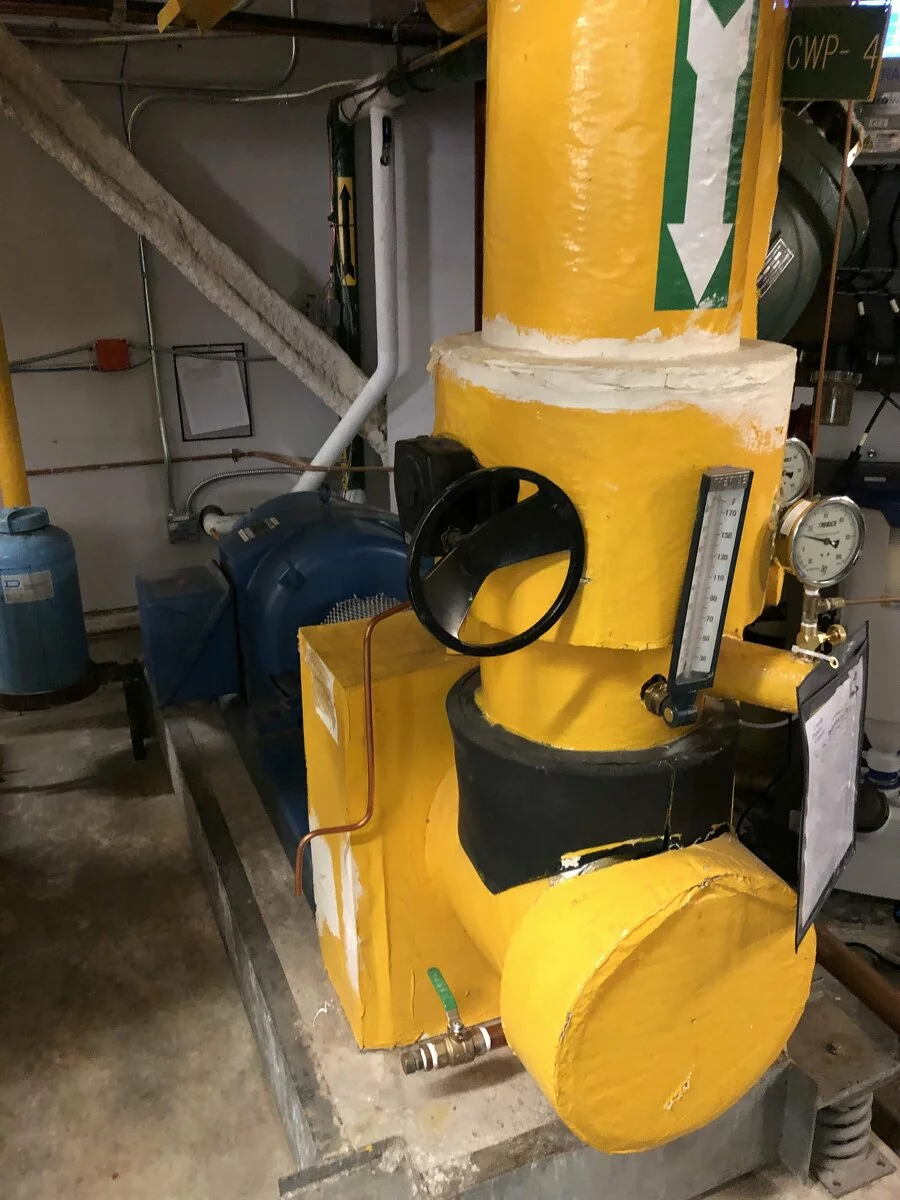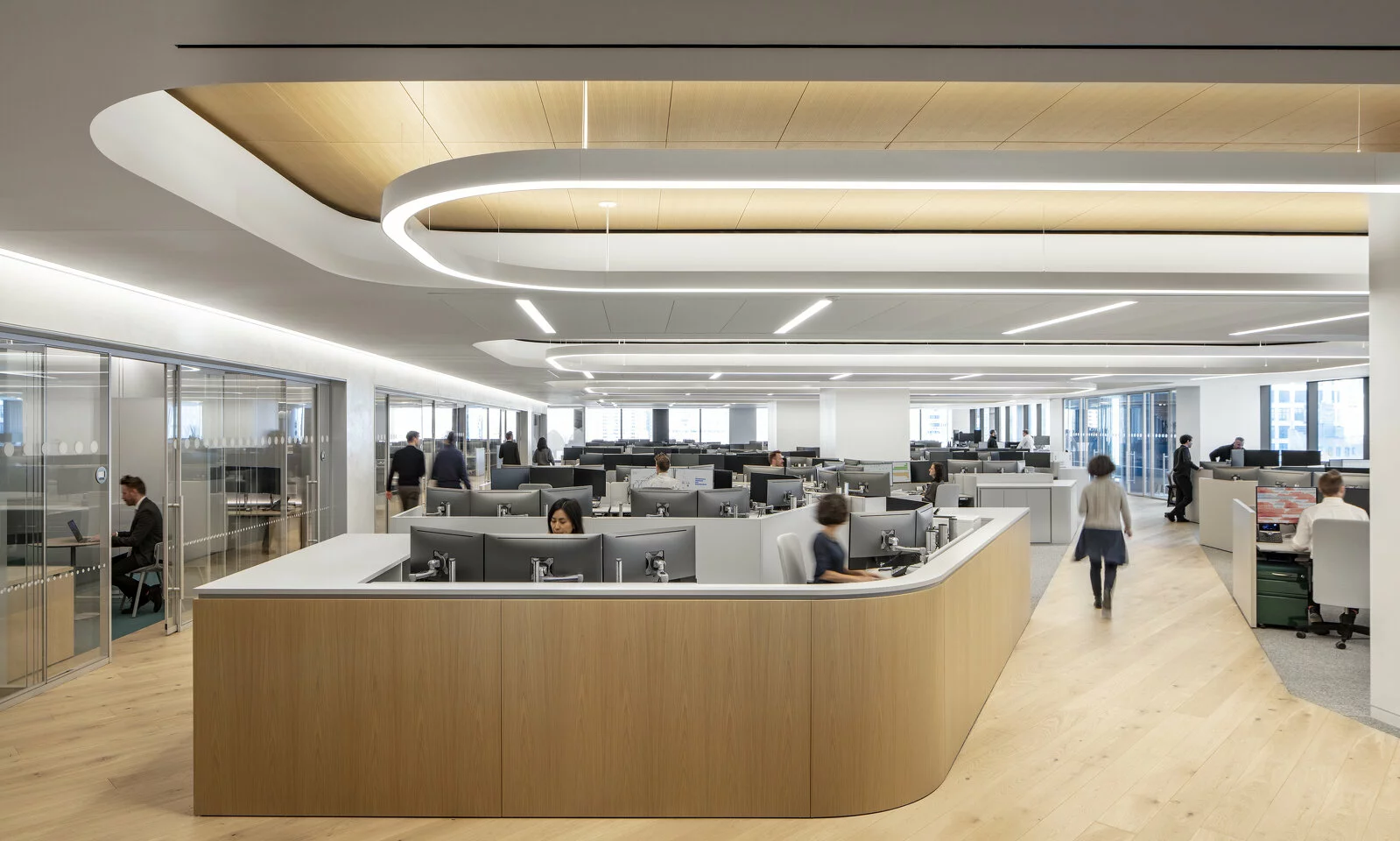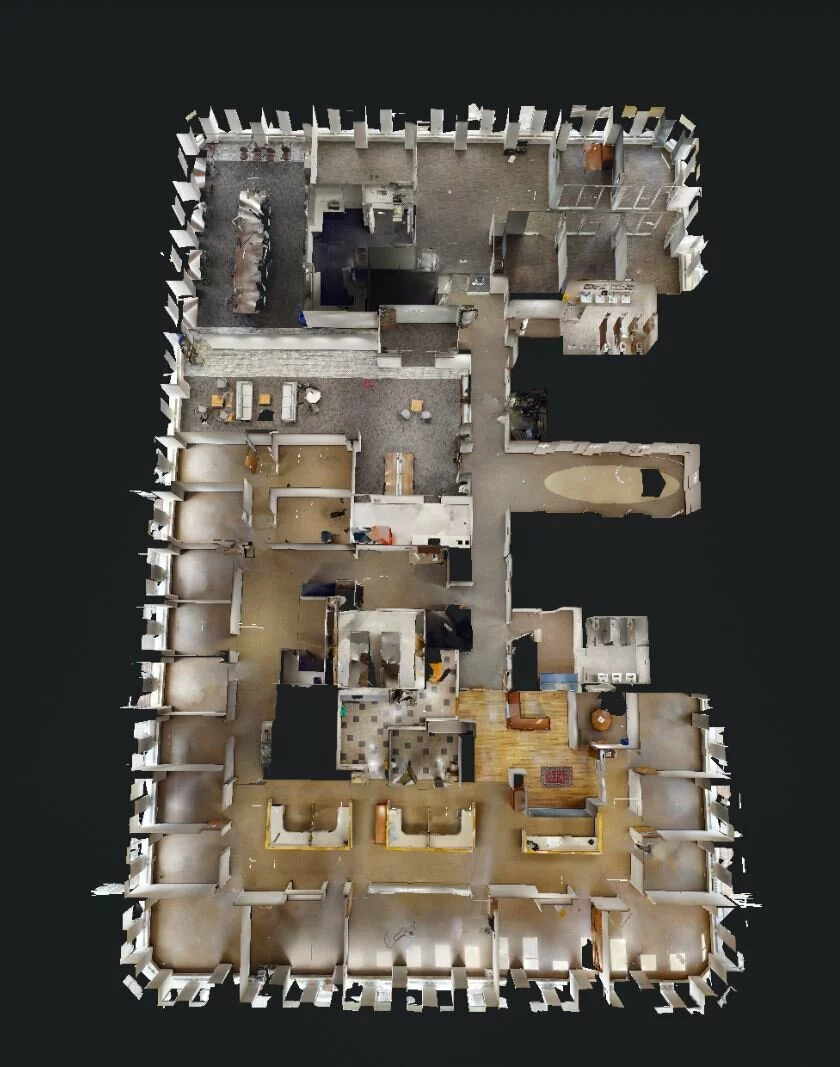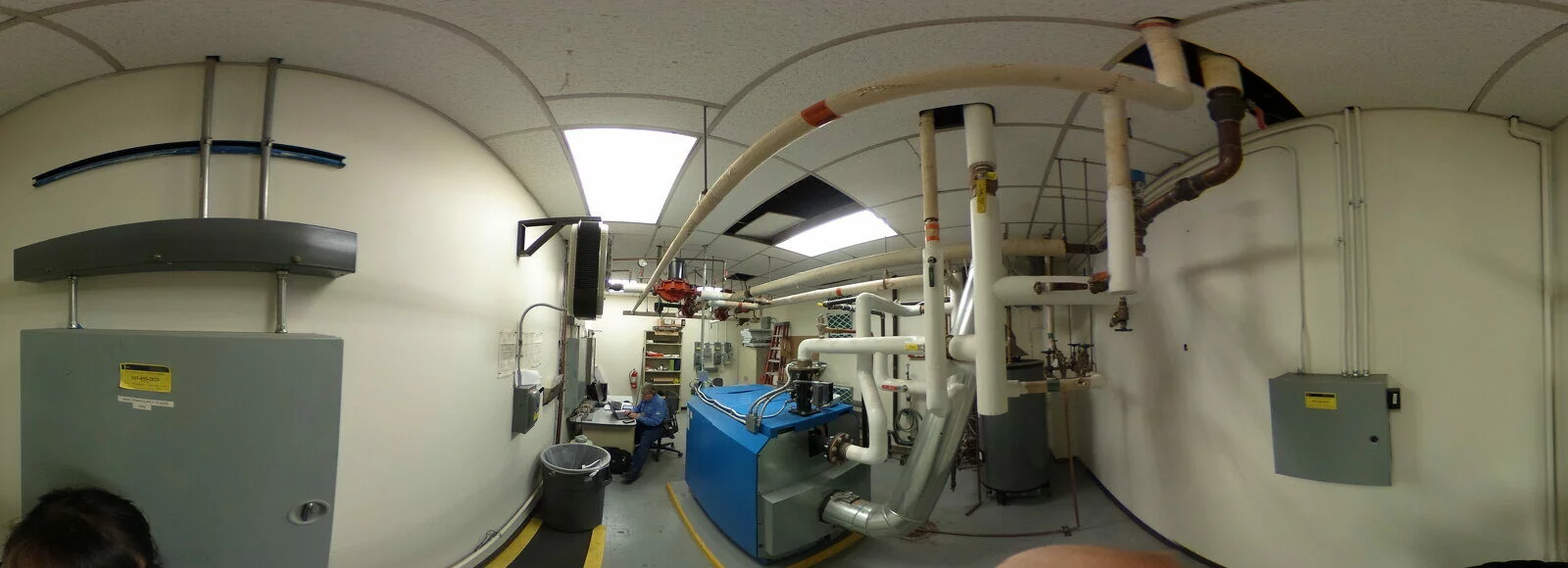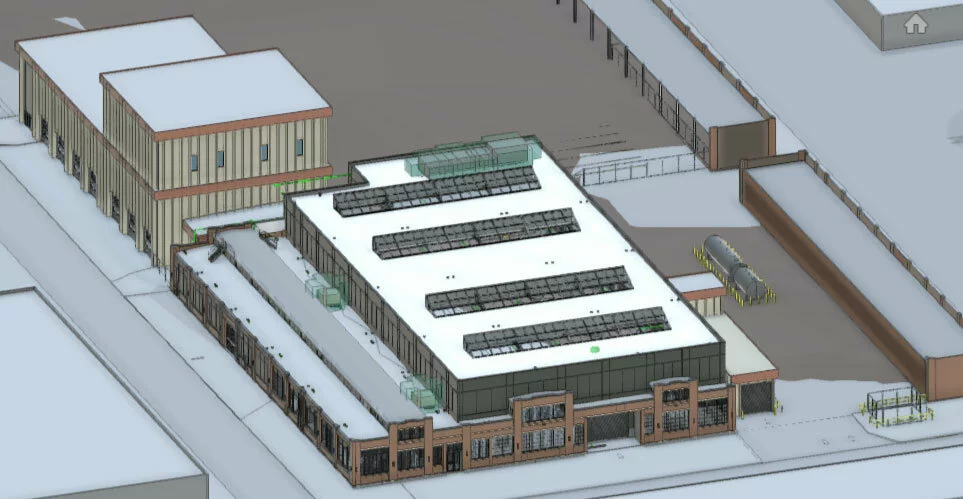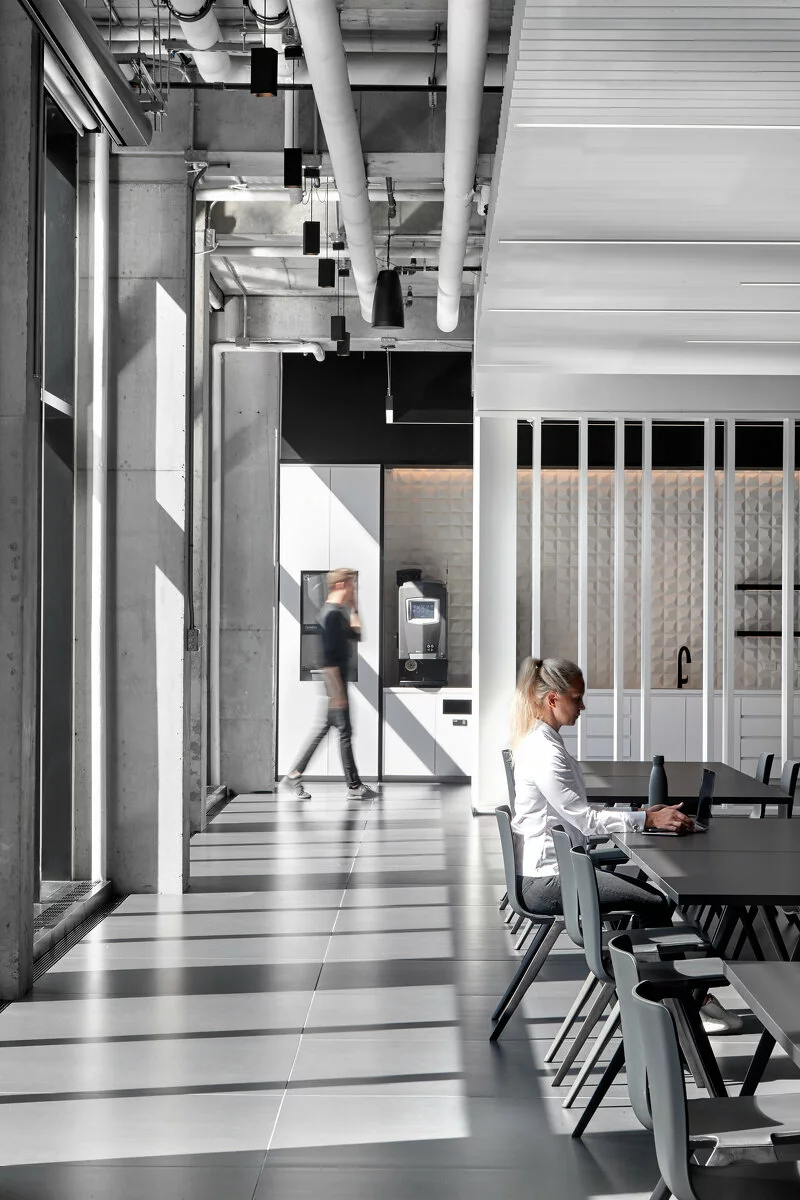Stonebridge Development
REALITY CAPTURE
- Our reality capture team took a BLK scan of Stonebridge Development’s entire building. The building spans 21 floors with four levels of garage parking, a lower level metro area, 16 stories of occupied tenant suites, and a mechanical penthouse.
- From our scans and measurements, we built a Revit model and delivered it to the architect on the project. This helped ensure that the building met Federal Acquisition Regulations and BOMA (Building Owners and Managers Association) standards.
- Project challenges. This was one of the first of these types of projects that we completed out of our office. So, we had to learn how to scan the building efficiently, especially because it was a fully built-out building. We had to scan every suite and office versus empty floor plates.
- We were very proud of completing the scanning project and coordinating the model development for a project of this scale.
