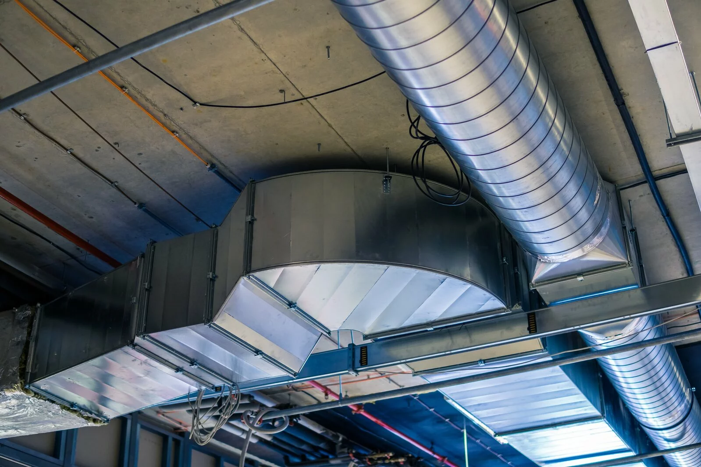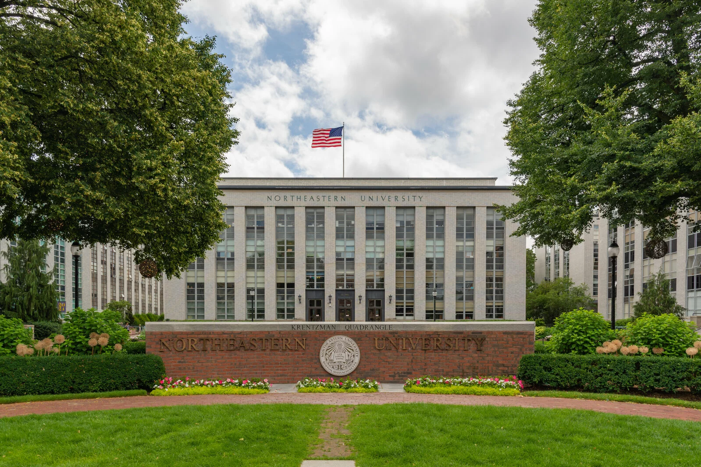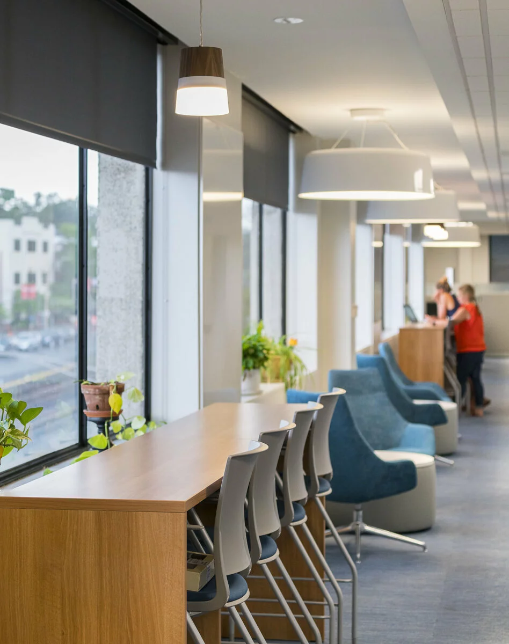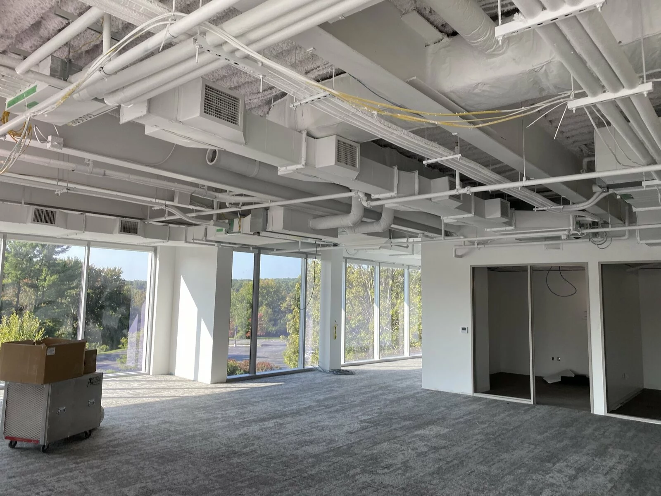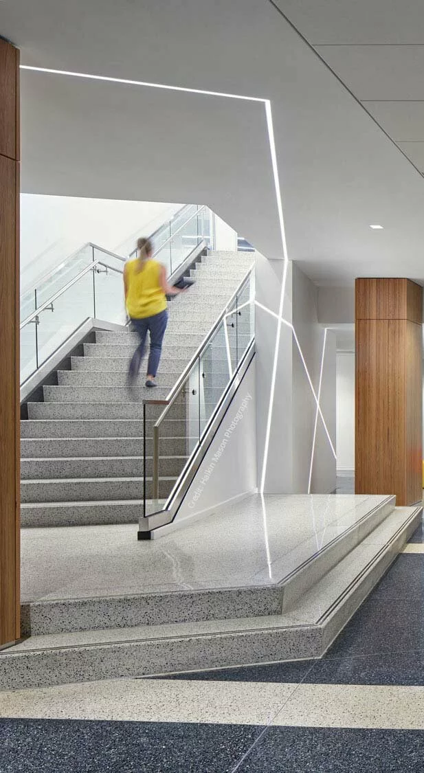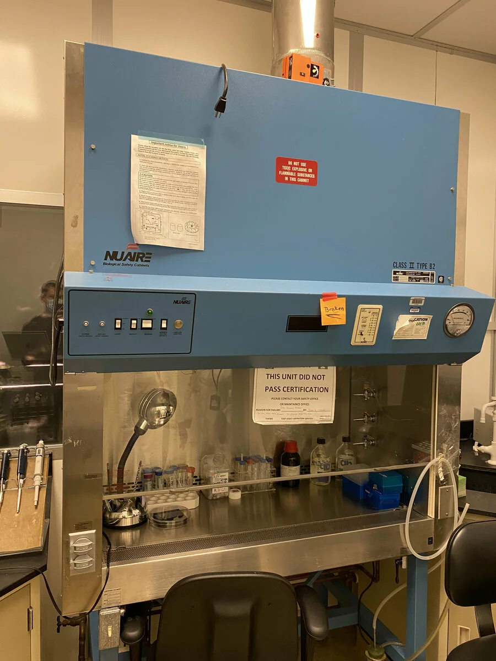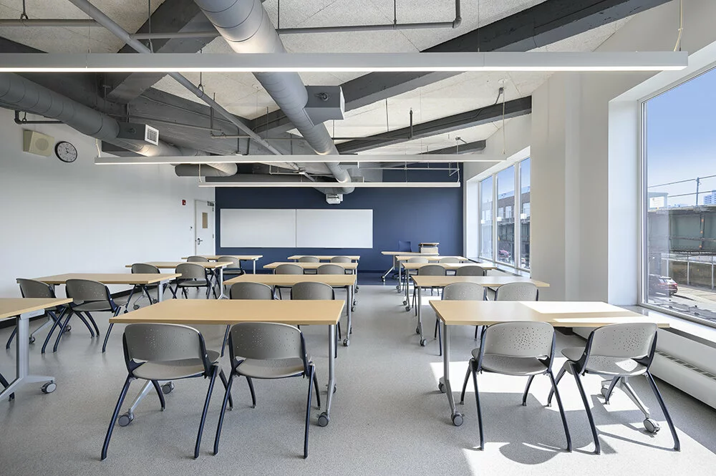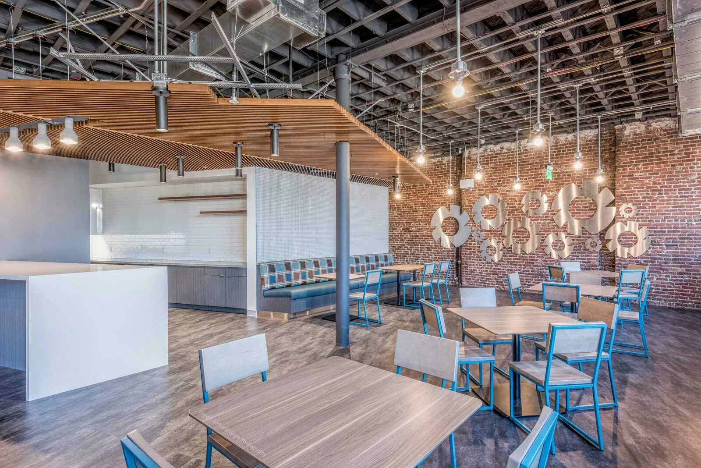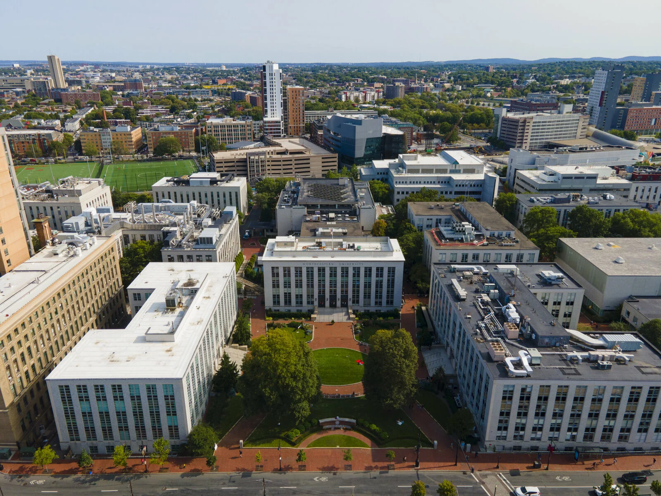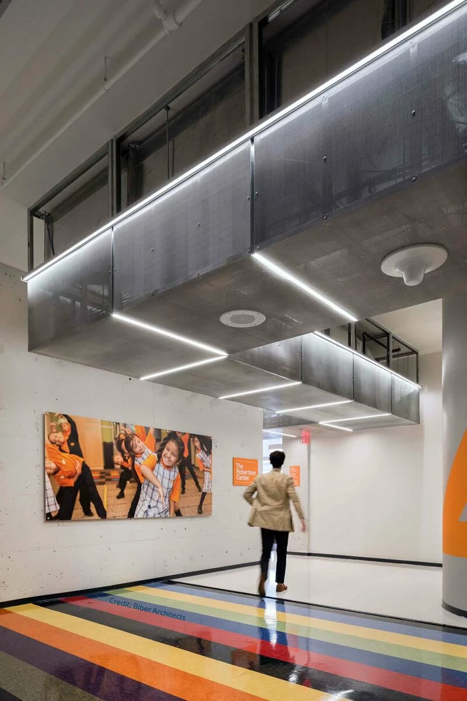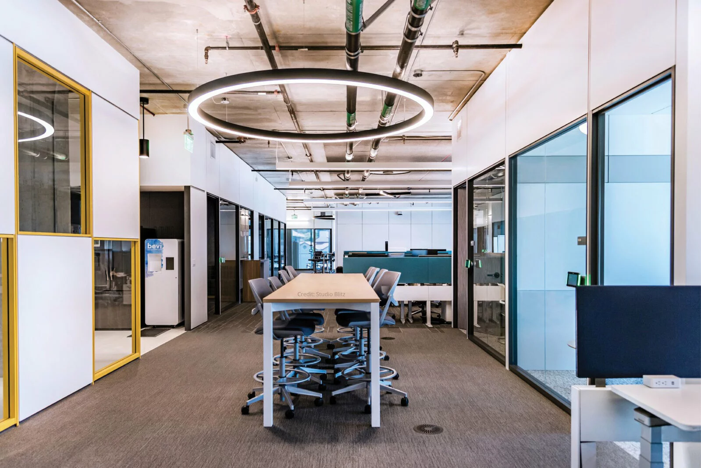Stevens Institute of Technology
INTERIOR RENOVATIONS
- We advise. The intent of this study was to determine and establish a plan to improve the building mechanical and electrical systems so the school could continue to operate the building as intended while also meeting future needs.
- Following the survey, we implemented the suggested design solutions which included upgrades to the central heating hot water system, chilled water system, electrical systems, and ventilation systems.
- We design. The design also included adding energy recovery systems and modern controls so that the building could operate efficiently and in compliance with current energy standards.
- We construct. In addition to the design, our team provided commissioning services to identify, monitor compliance, confirm, and document that the facility fulfills the functional and performance requirements of the building stakeholders.
- Systems commissioned included hot water boilers, plate and frame heat exchangers, hot water coils, cooling coils, hot water unit heaters, an expansion tank, variable frequency drives, mechanical piping, ductwork, HVAC controls and automatic transfer switch.

