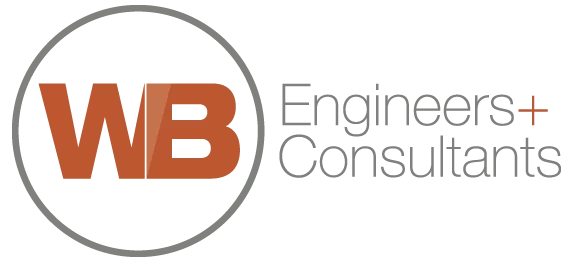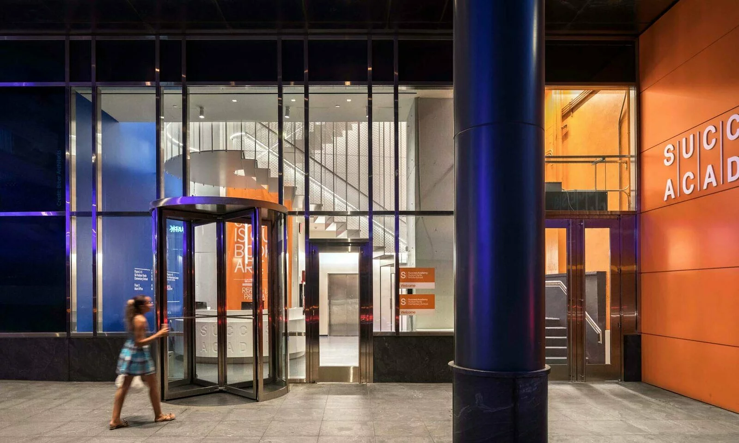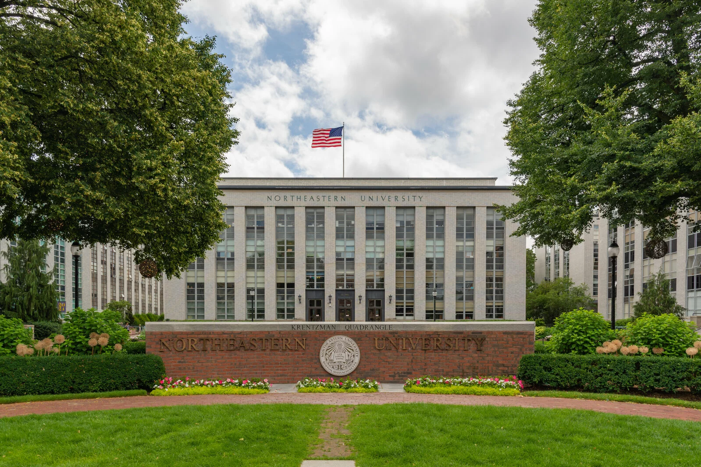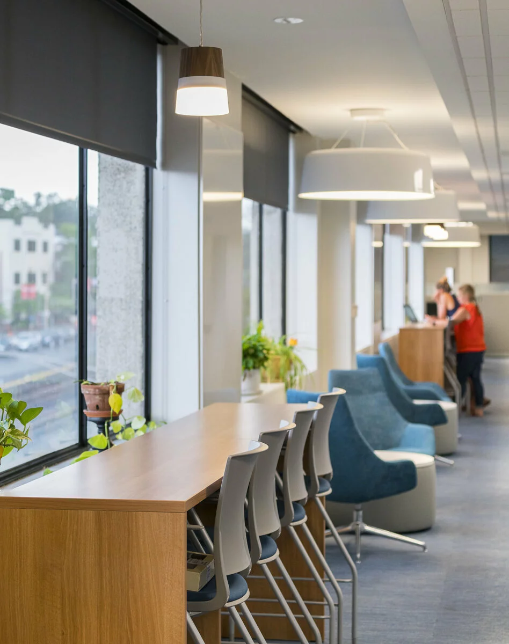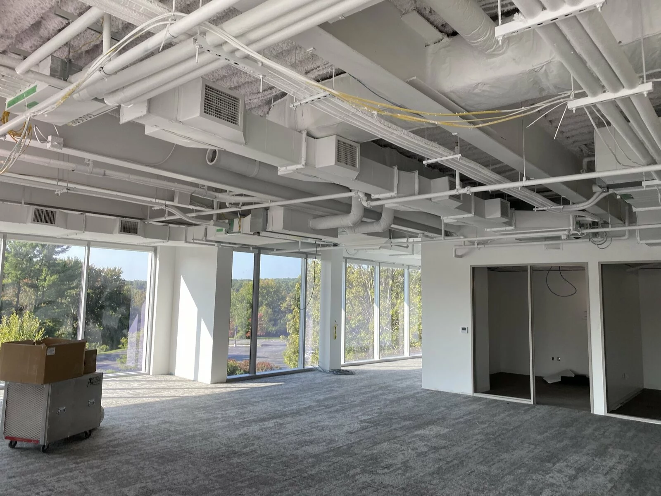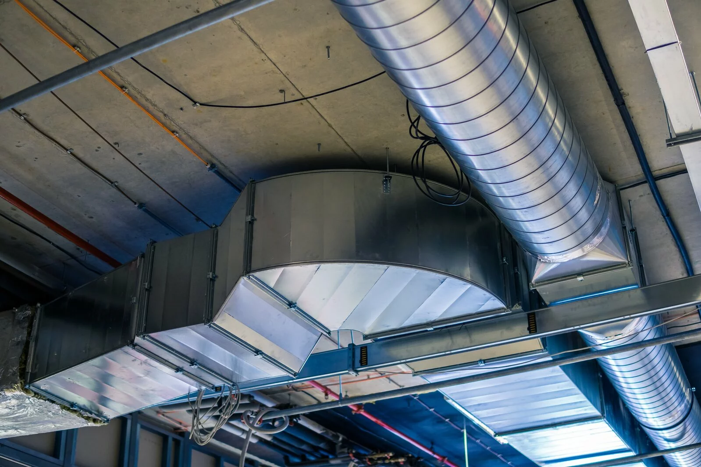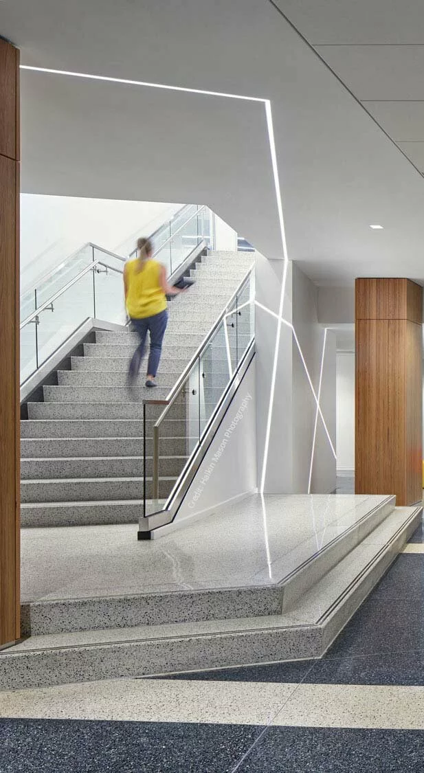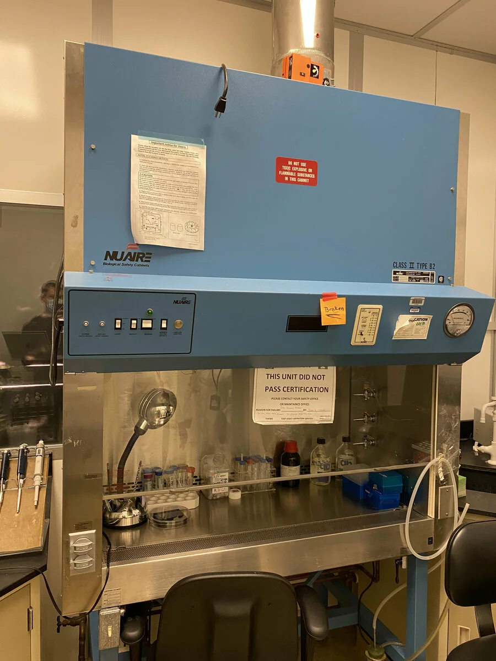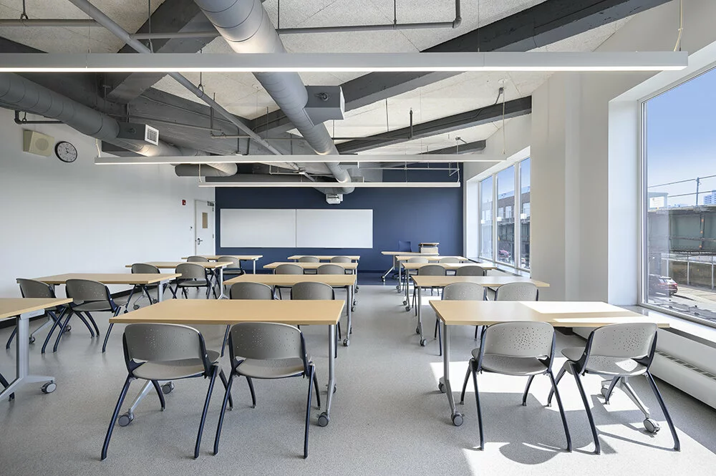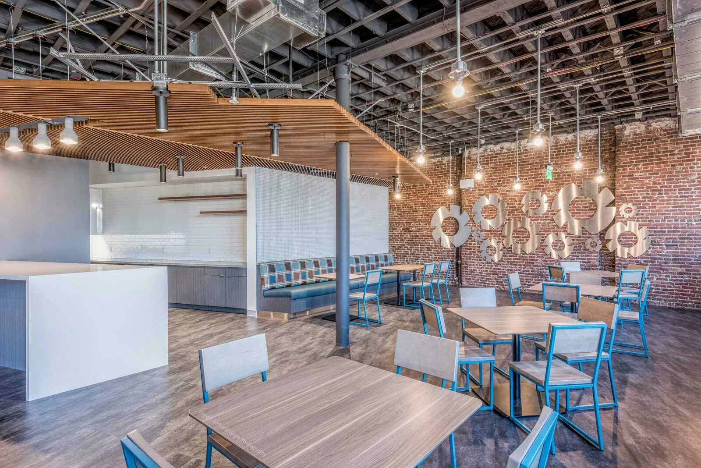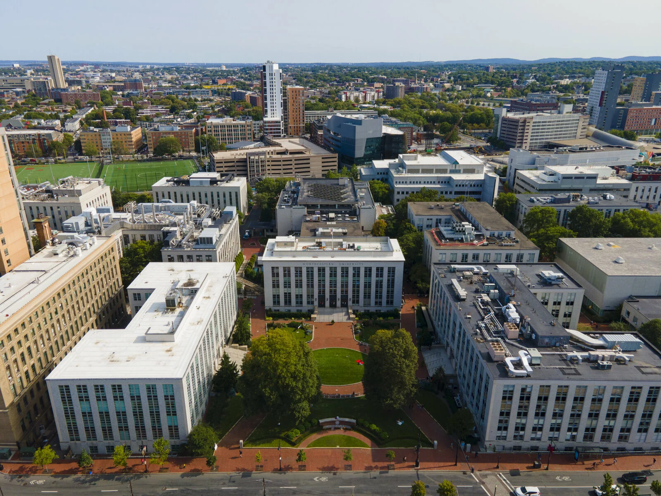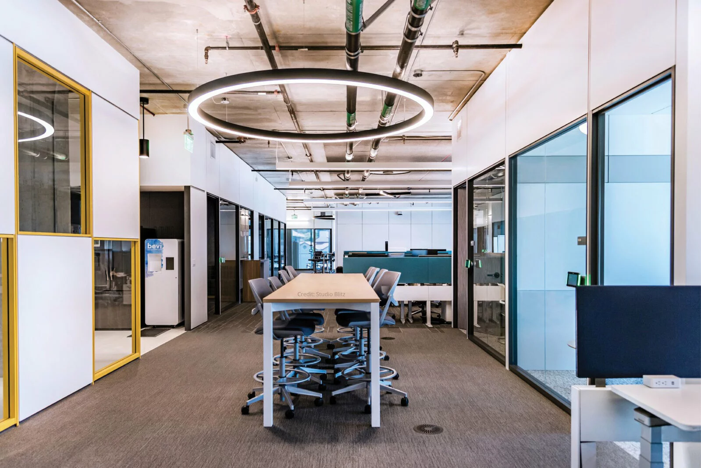Success Academy
CHARTER SCHOOL
- We provided engineering design for a seven-story school within a new residential tower at 555 Tenth Avenue. The build-out provided a multi-level private charter school for elementary and middle school students. The design included homerooms and specialty classrooms, offices, student/faculty lounges, and Teacher Training Facility (TTF).
- Environmentally consciousness learning. Design considerations included circulation, restrooms, and other accessory spaces, as well as a new convenience stair inserted into an existing multi-level atrium, and a new stair connecting the ground-level entry to the first floor. The project design integrated environmentally responsible, sustainable building practices that raise building performance standards.
- We designed redundant AC units and a central UPS the three server rooms. The project involved very detailed coordination with the architect and other consultants to define pathways for services above ceilings and in walls.
