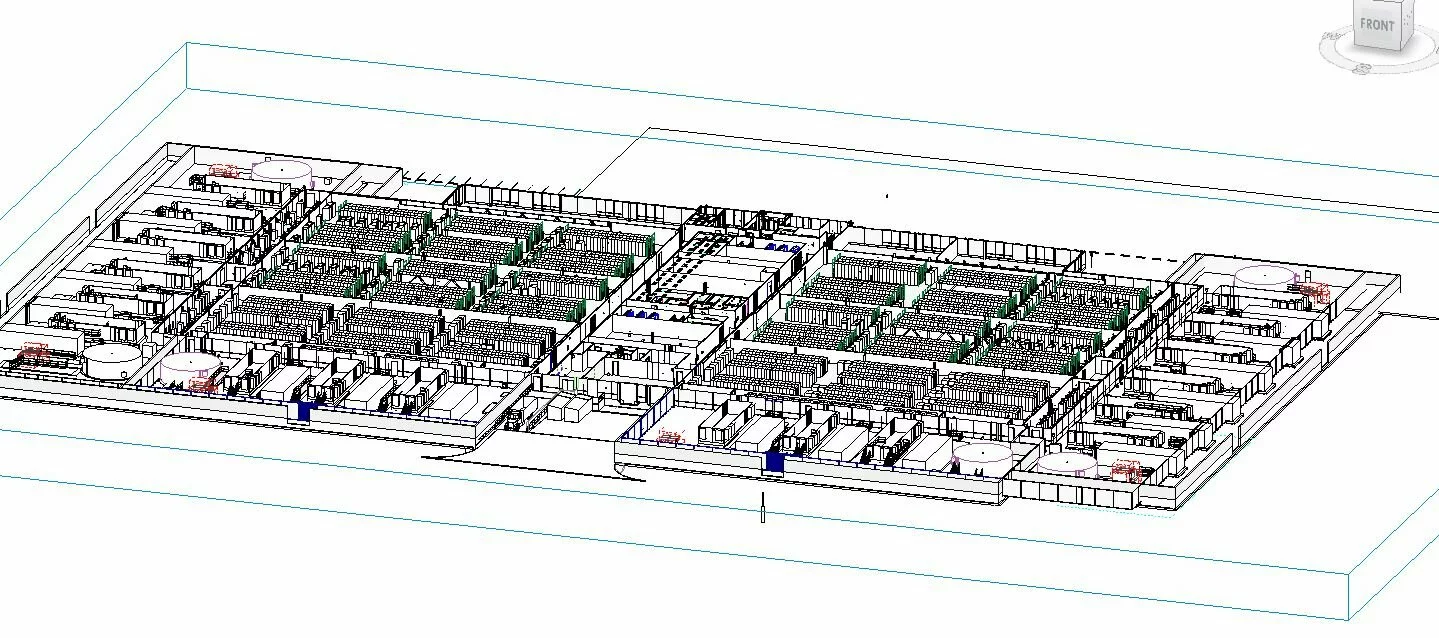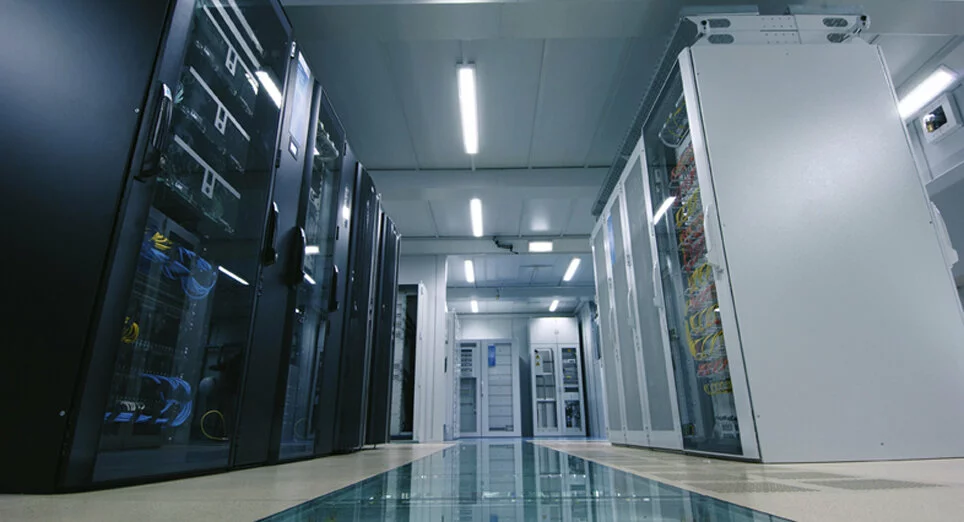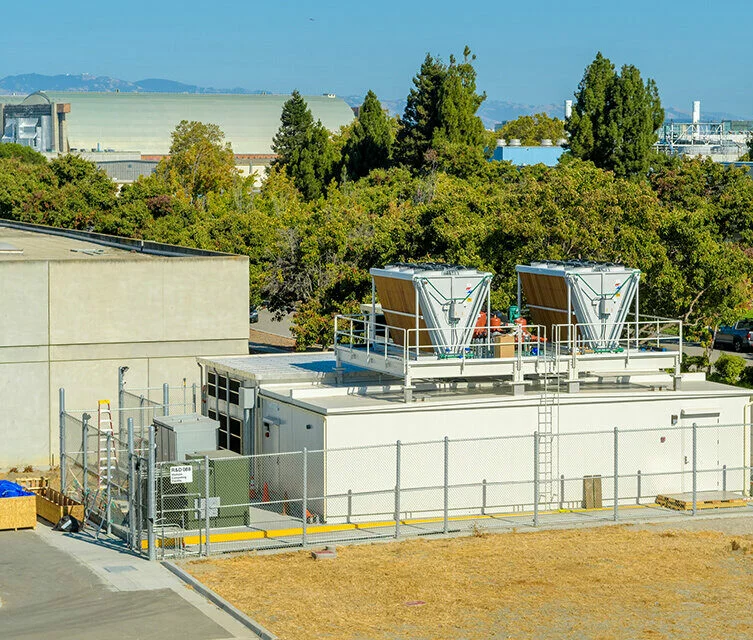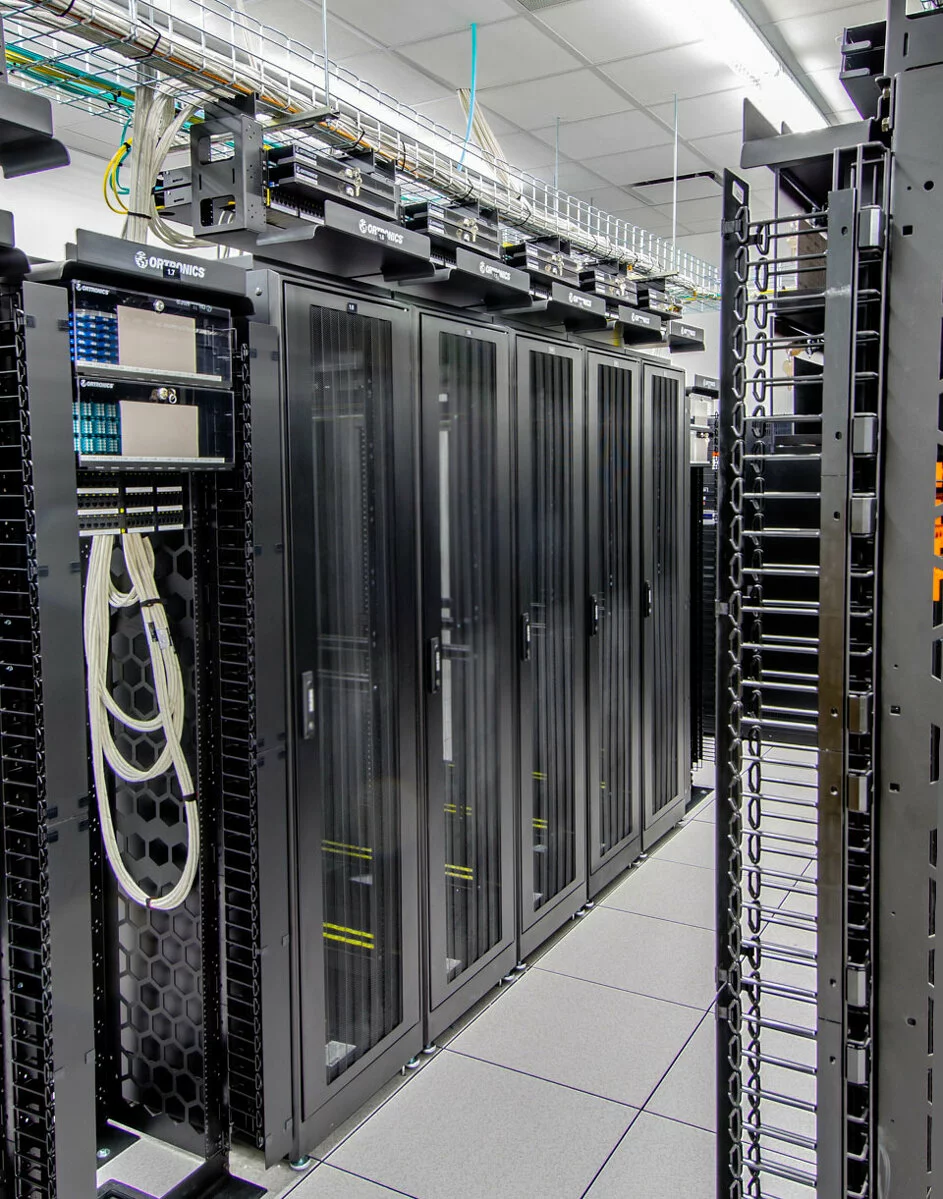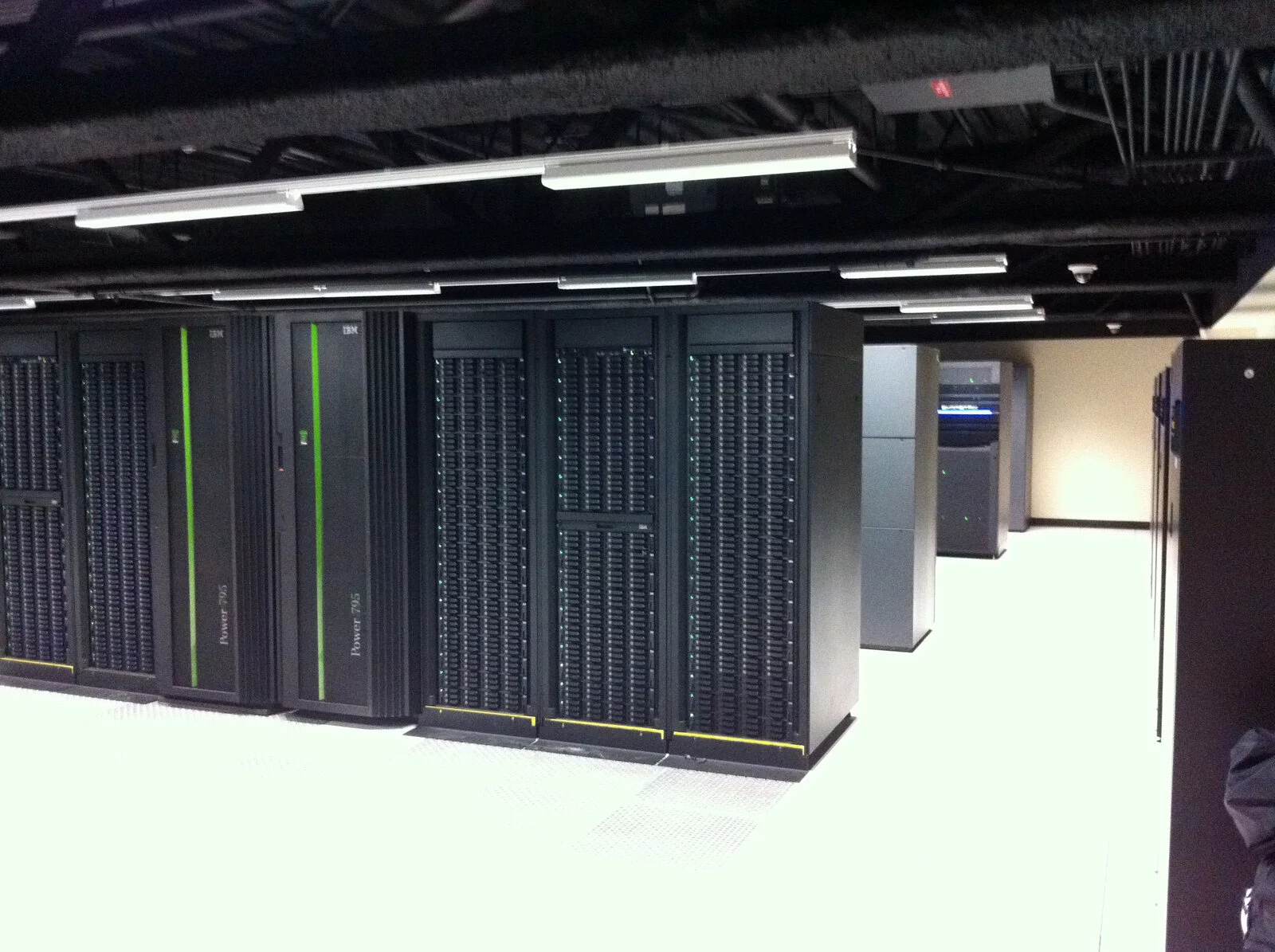Confidential Client
DATA CENTER CAMPUS
- A flexible new campus building. We were hired to design a new building on our client’s most successful multi-tenant data center campus, which included three purpose-built buildings.
- The new building design needed to be flexible to accommodate one of two possible options. The first option was to use it as a multi-tenant facility with an ultimate capacity of 14,000 CKW within data halls, and an average density of 150wsf. The second was a single tenant facility with an ultimate capacity of 21,000 CKW within data halls, and an average density of 225wsf.
- Our design included low-cost hydropower and mechanical systems.
- We designed telecommunications systems for diverse paths from the existing Building B to the new Building D for customer-specific telecommunications to allow for potential expansion.
- Short circuit analysis. We also conducted a short circuit analysis of Building B, and provided a protective device coordination report that examined the settings of all new protective relays and breaker trip devises to provide a fully coordinated distribution system that minimized the impacts of faults.

