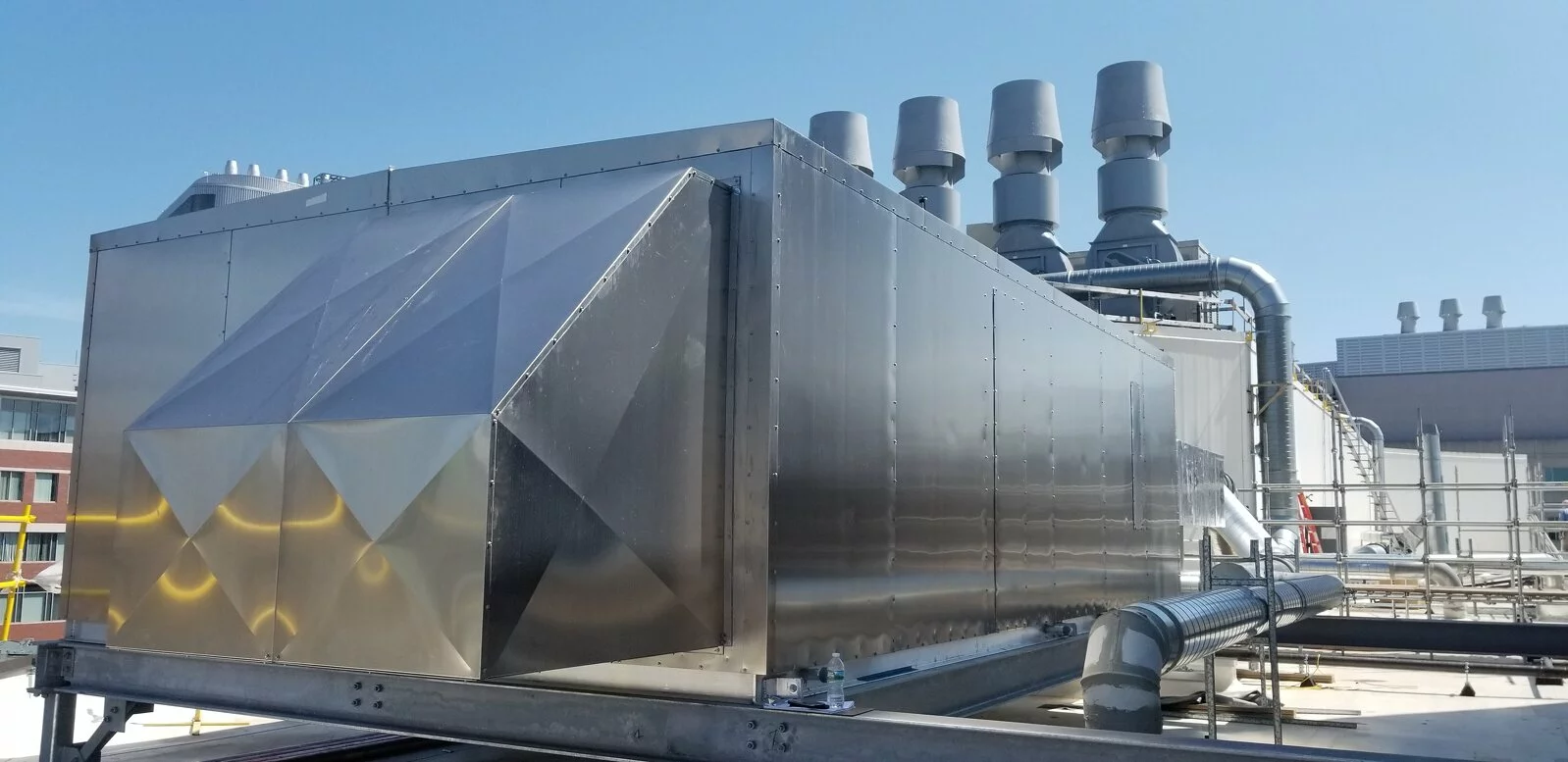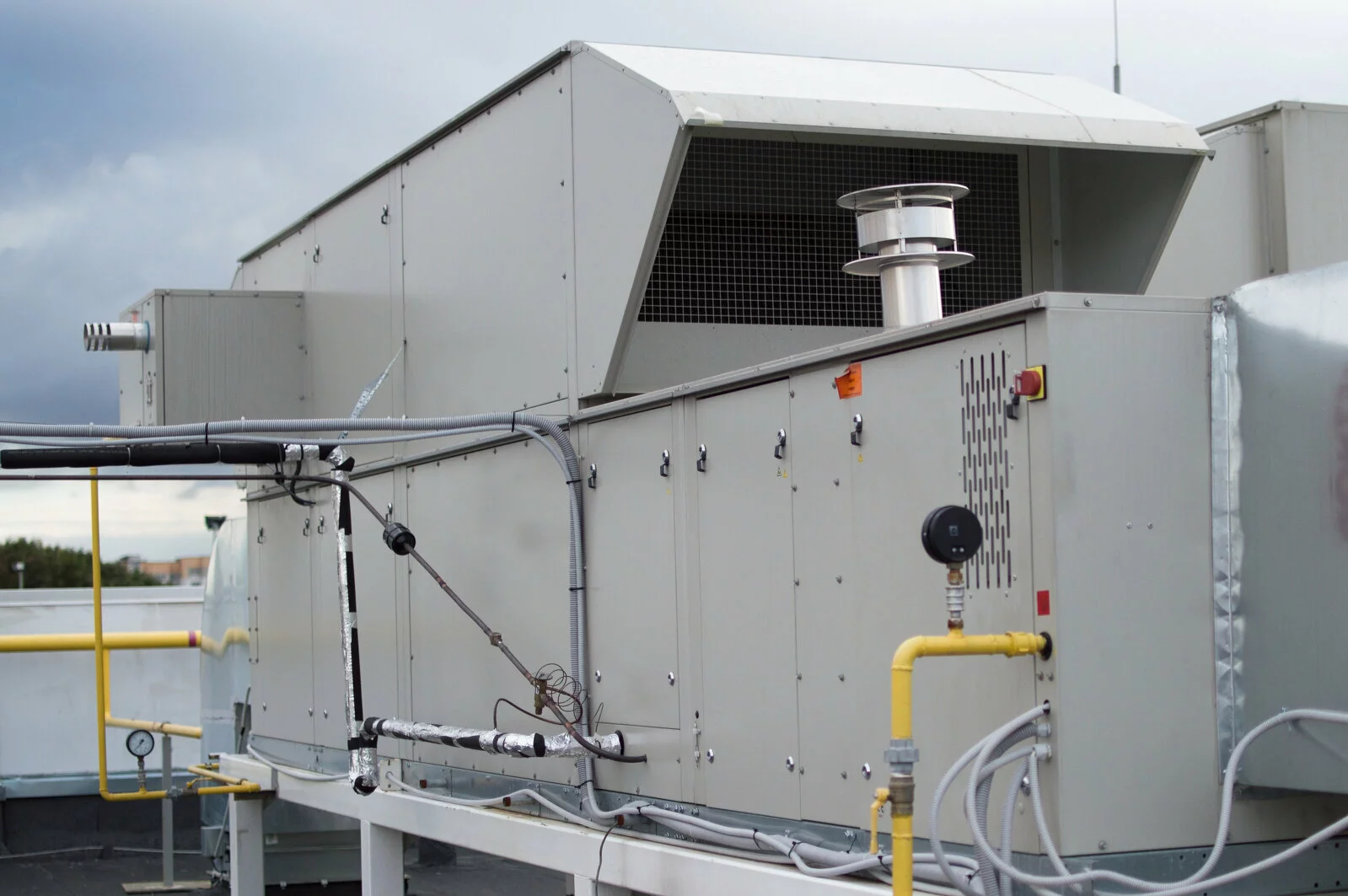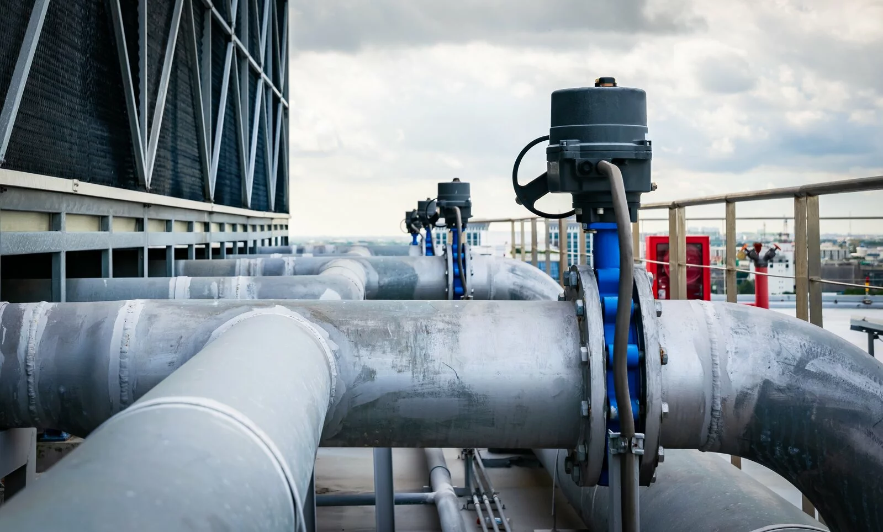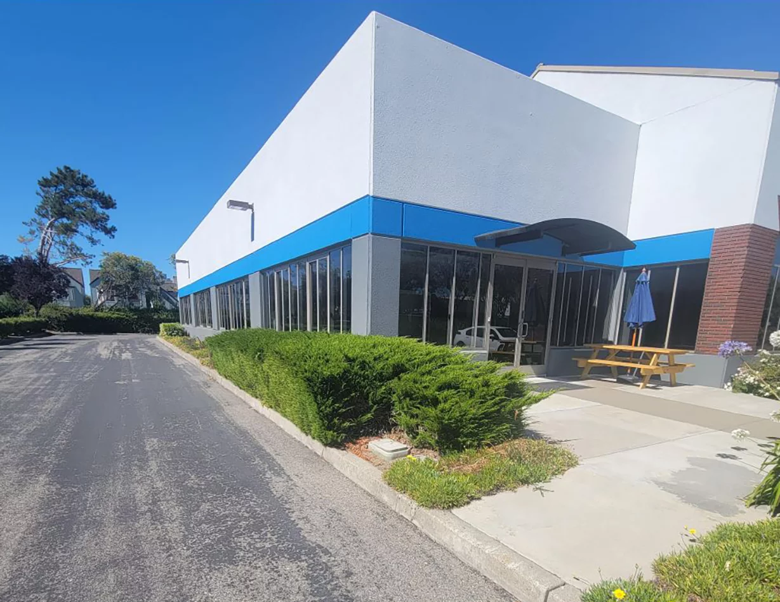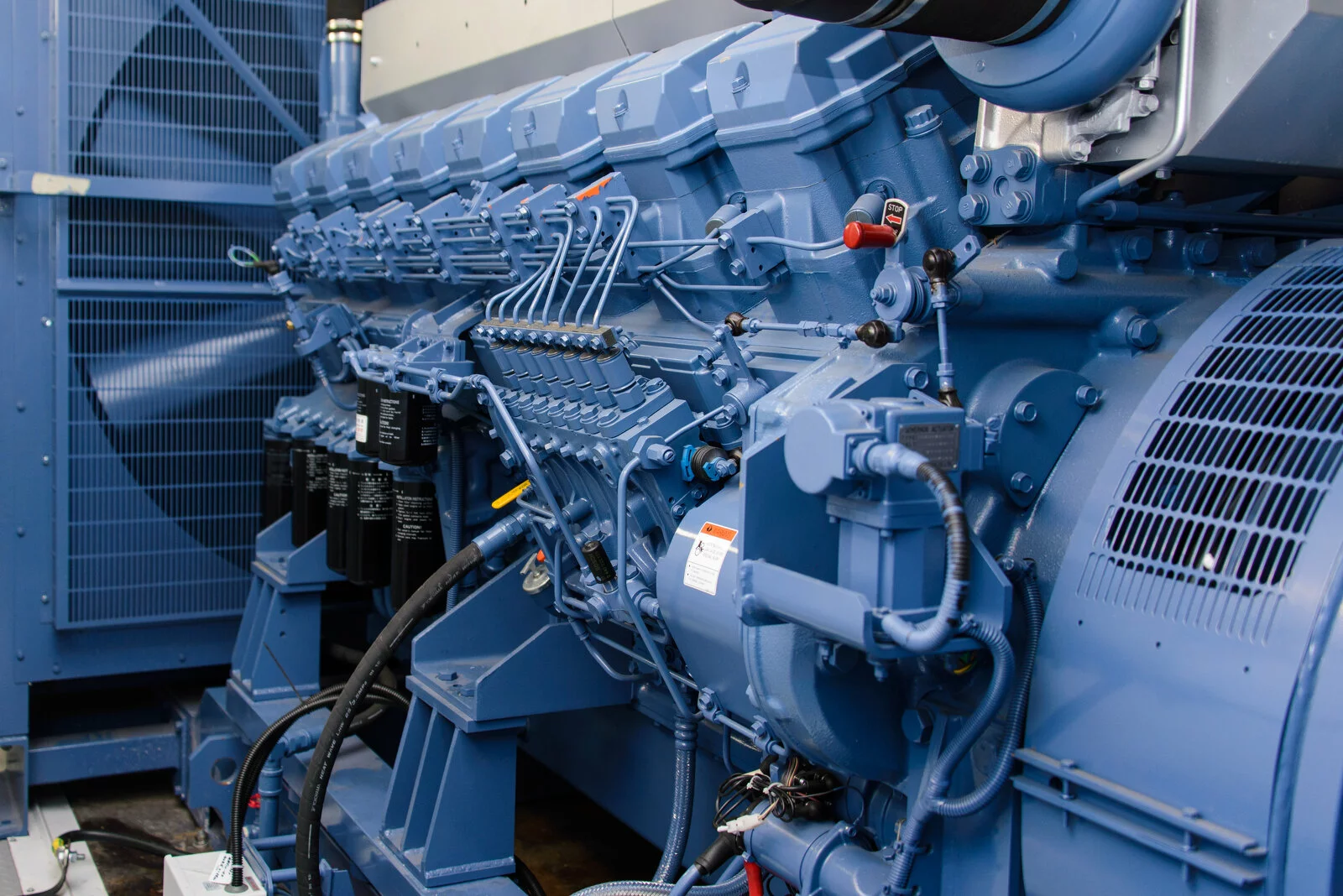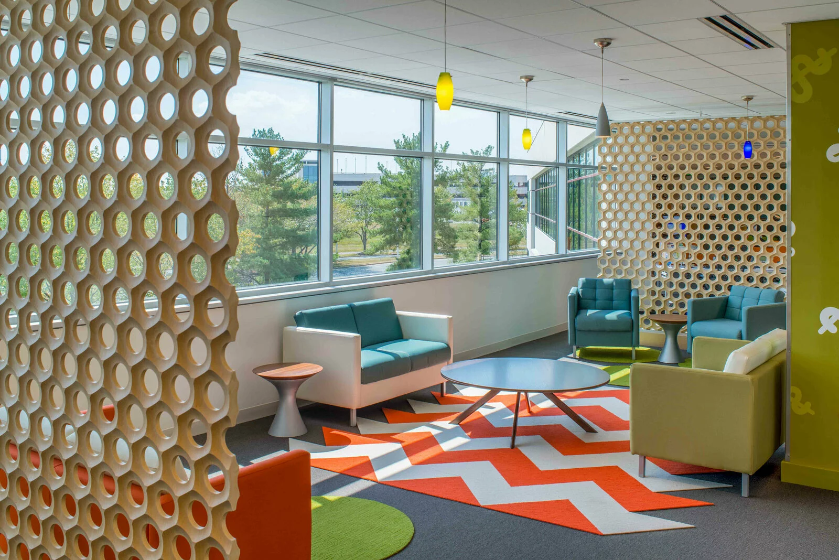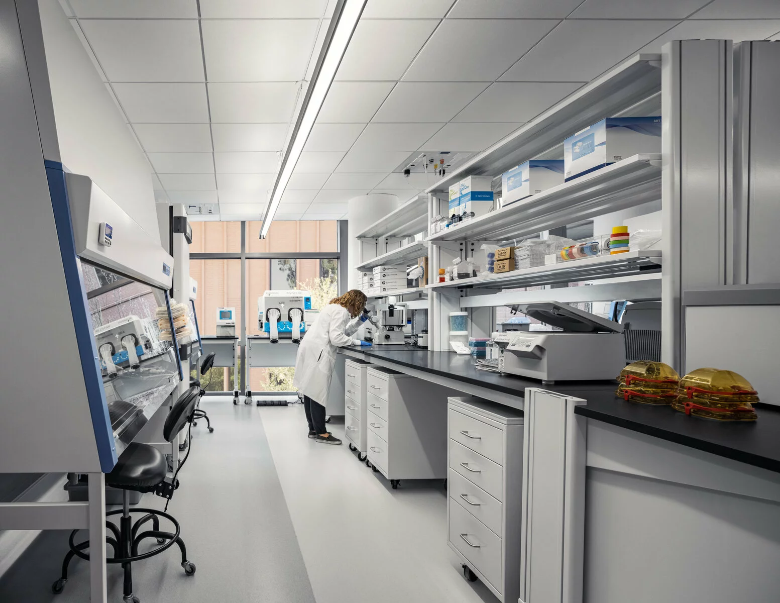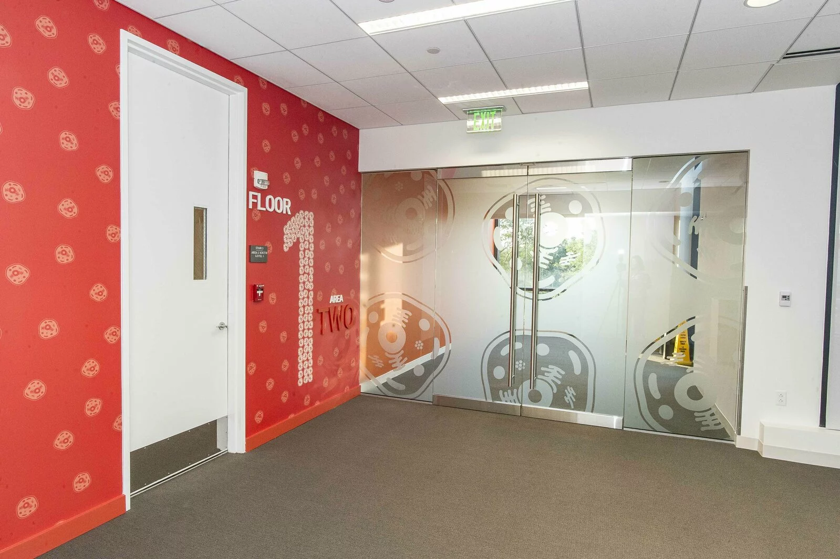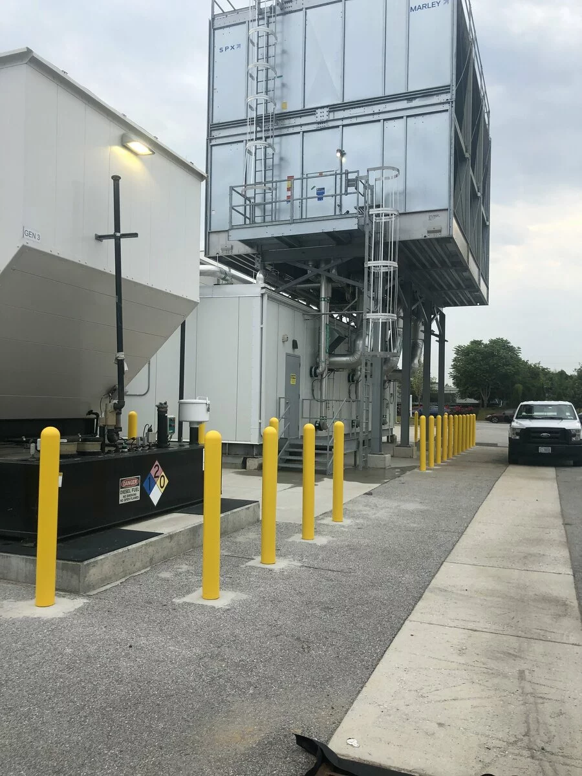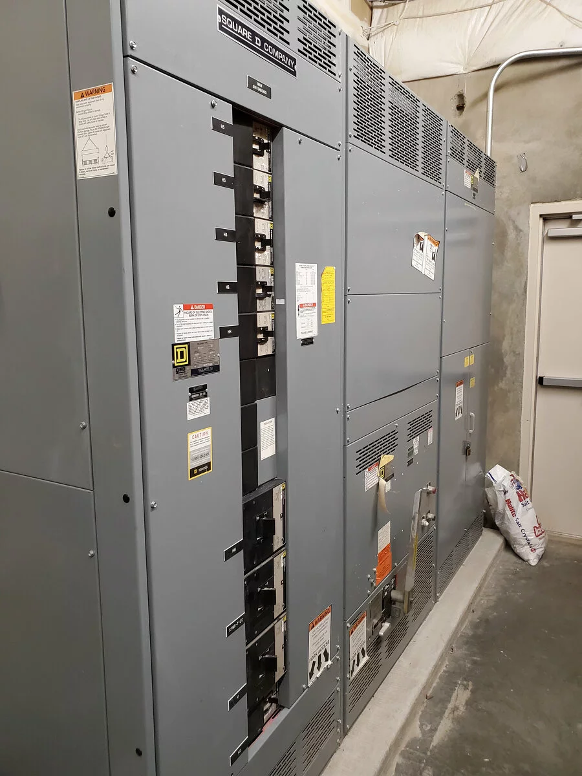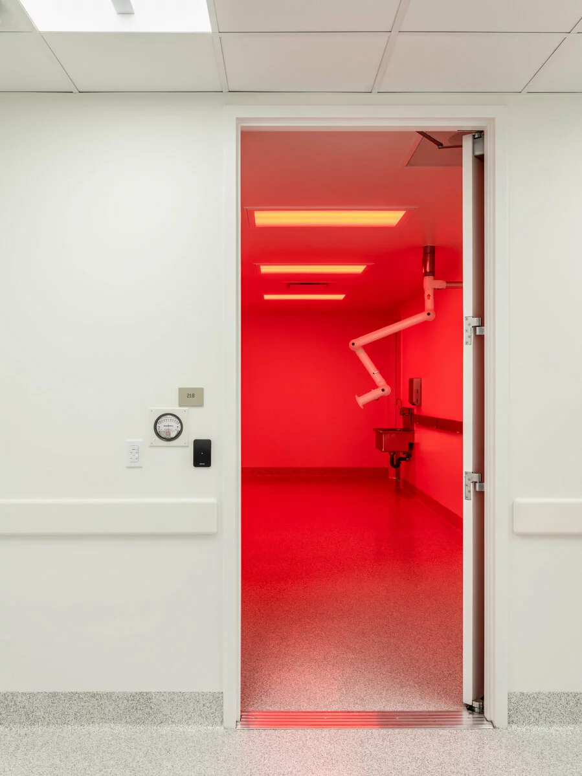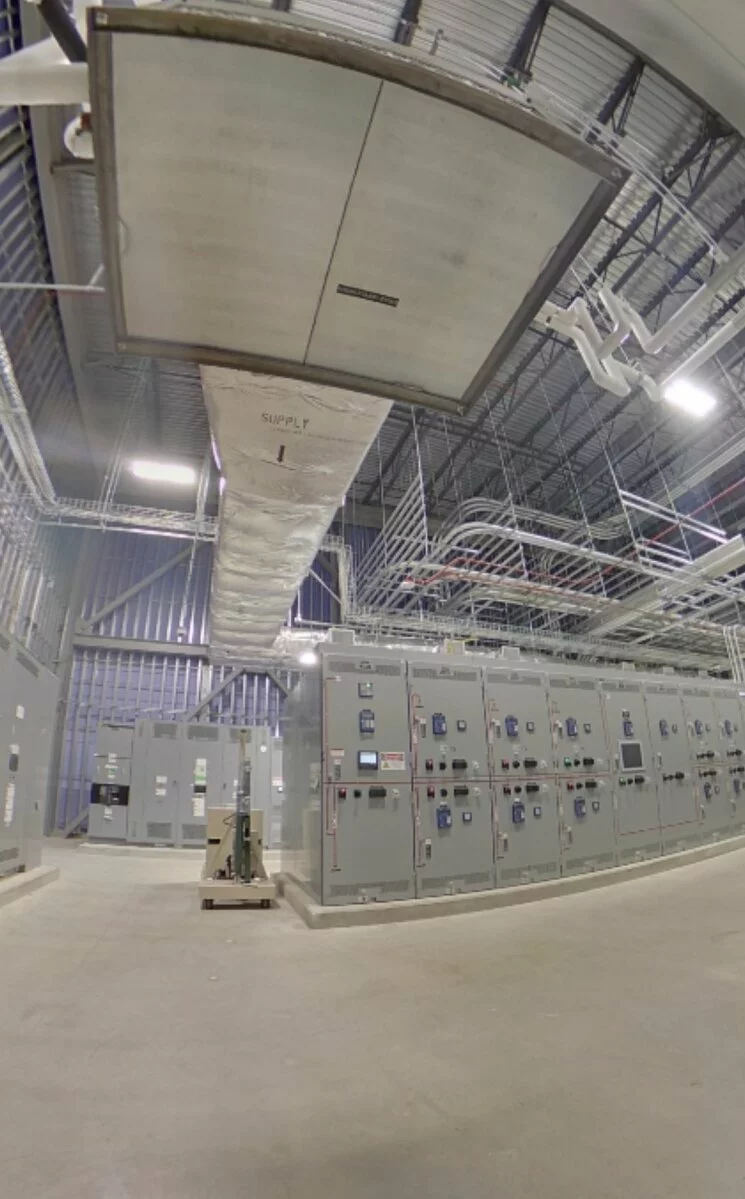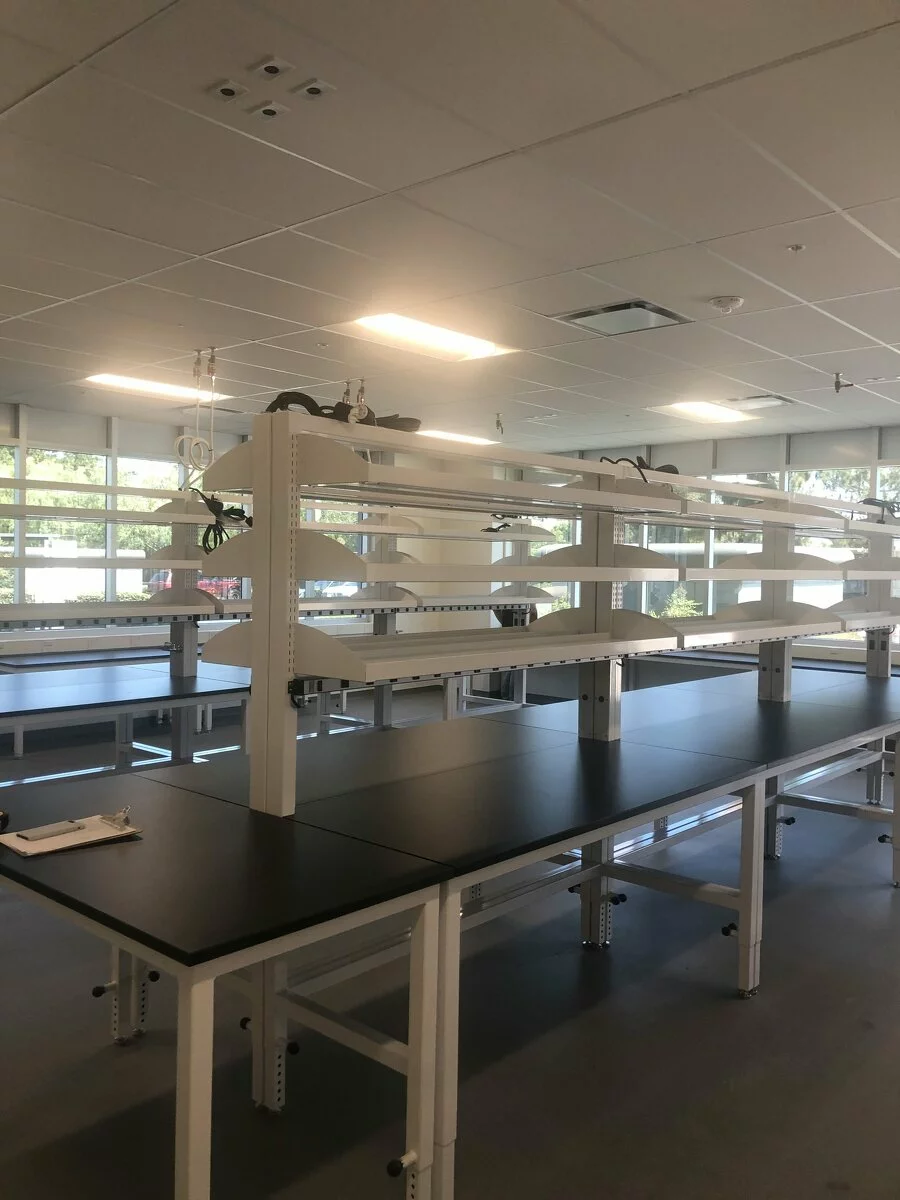Confidential BioMedical Client
LABORATORY FIT-OUT
- ISO Class 6 facility. We were the lead engineer for one of our top Confidential BioMedical client’s Class 1,000 (ISO Class 6) facility renovation. We helped program the space and evaluated required adjacencies to ensure the layout and components functionally worked.
- The plumbing systems to support the cleanroom included a new pure water system to provide level E1 water. The system included a new piping supply and return distribution system.
- To support various outlets and equipment, we designed piping distribution of vacuum, compressed air, instrument air, and nitrogen connecting to the existing systems within the building. Fume hoods were designed with non-potable cold and hot water and chemical waste drain piping connecting to the existing building systems.
- Custom system design. The new mechanical systems included a custom makeup air unit installed on the roof to meet the strict room pressurization and humidity requirements of all rooms ranging from ISO 6 to ISO 8.
- Fan filter units furnished with HEPA filters met the ISO classifications and chilled water fan coil units satisfied the heat load of the heavy equipment in the rooms. Lab exhaust systems/hoods were designed to accommodate the fume hoods, general exhaust, and pressurization in the rooms.
- New facility, zero downtime. This new lab space was constructed within an existing working laboratory building and the new MEP systems needed to be installed while keeping the rest of the laboratories in the building operational.

