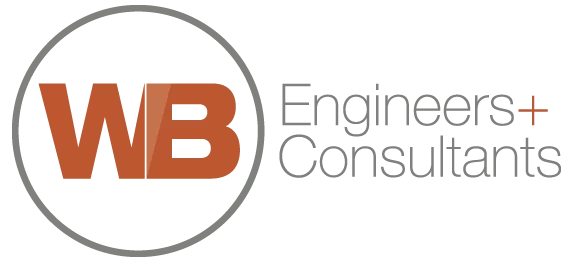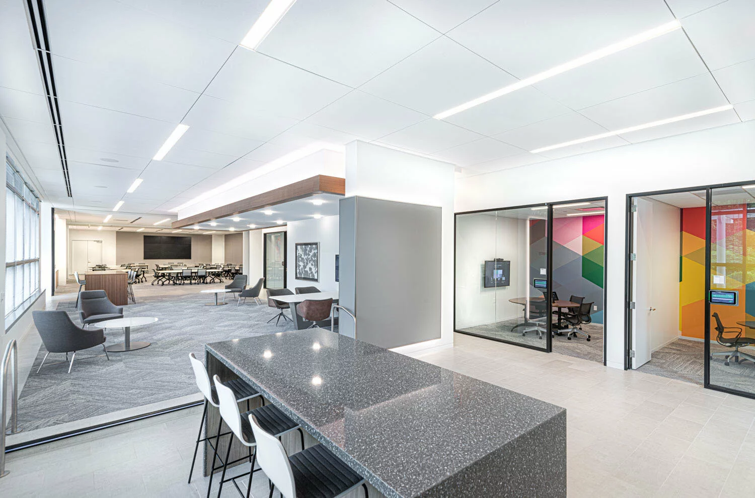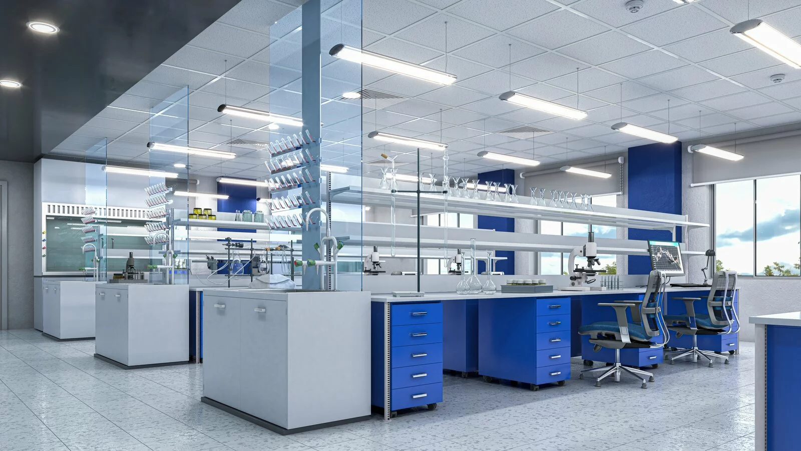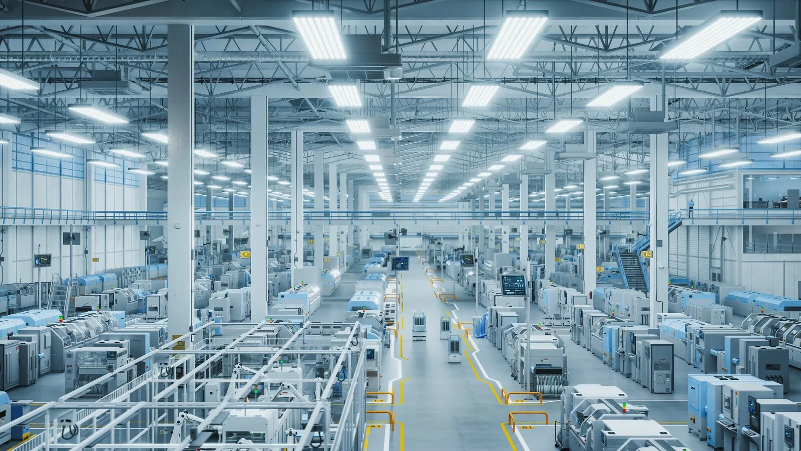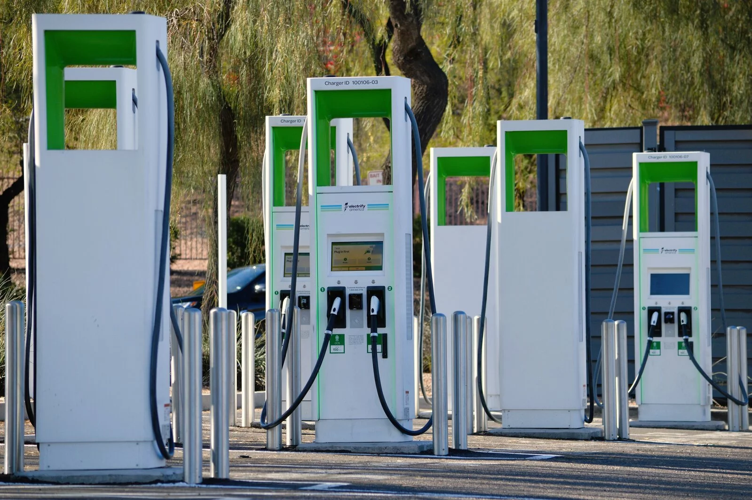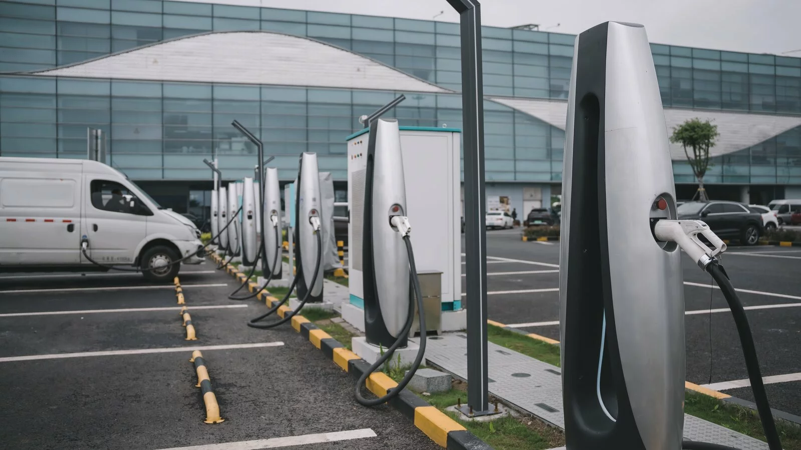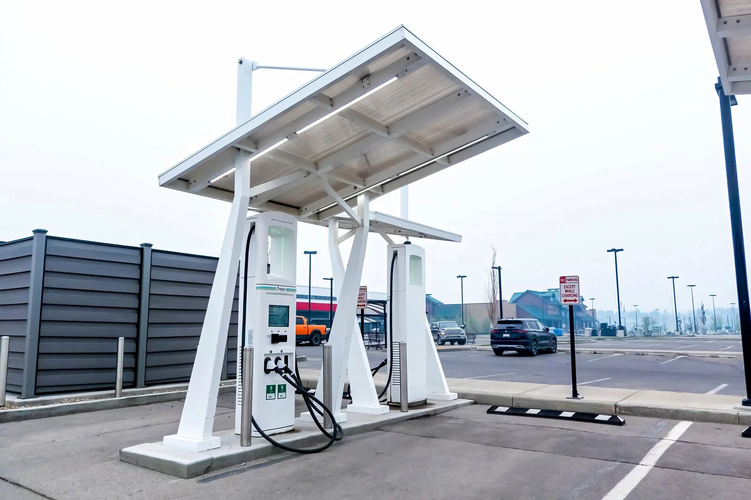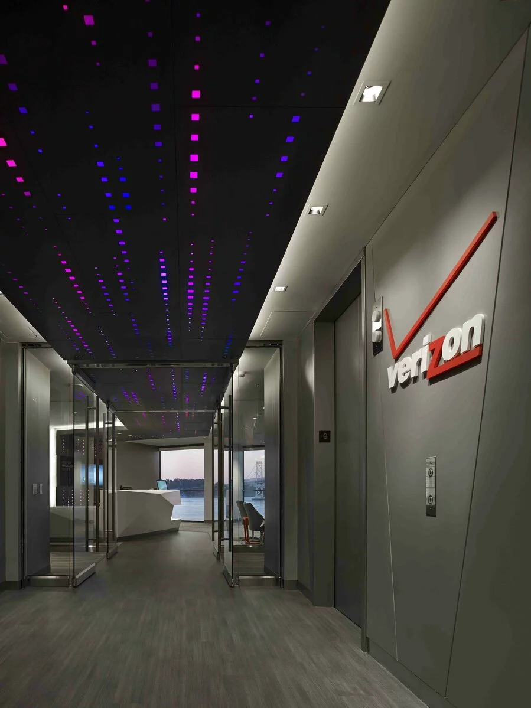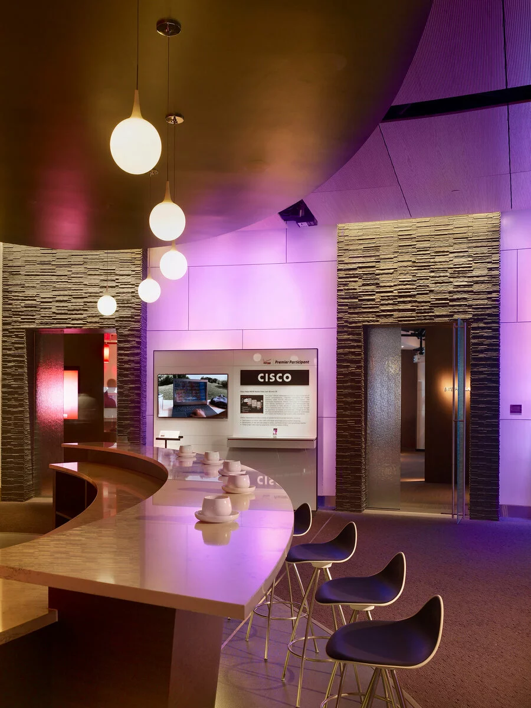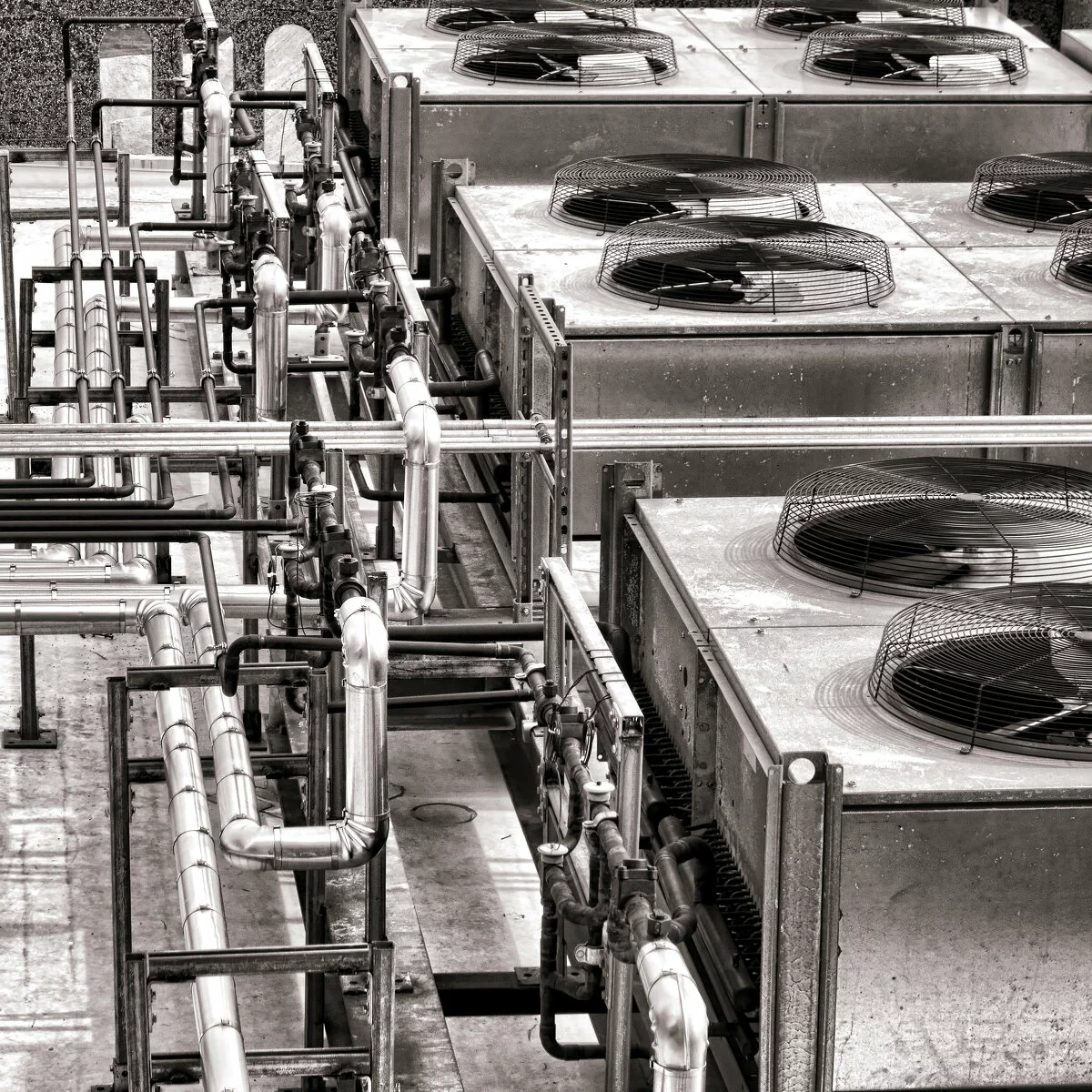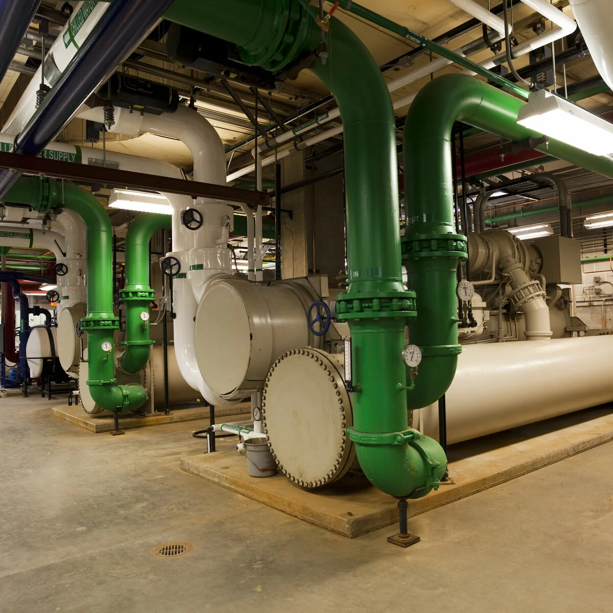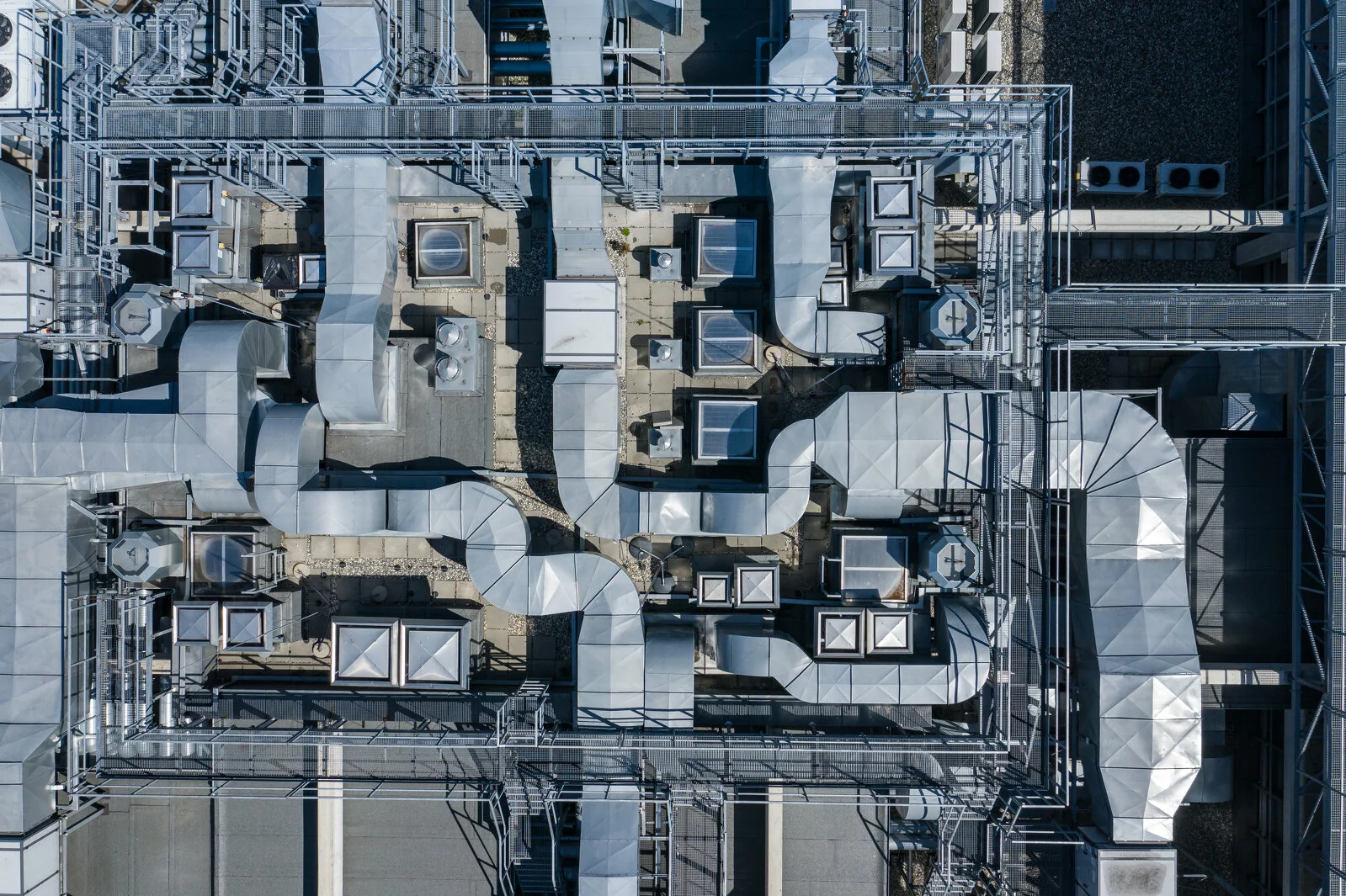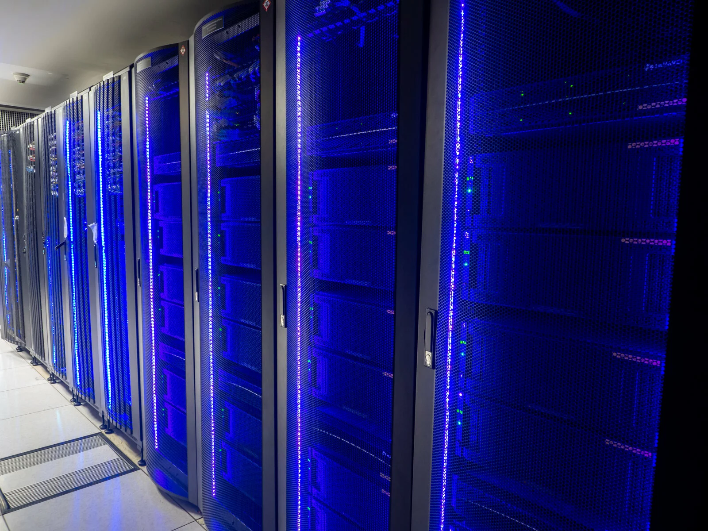Confidential Client
HEADQUARTERS
- Because of our long-standing relationship, it was only natural for our client to turn to us when they needed someone to support their vision of creating a new headquarters facility in Northern Virginia. We jumped in at the very beginning and performed several site assessments to ensure our client selected the perfect existing space to act as their blank canvas.
- We ultimately decided that the consolidation of four existing buildings into one facility was the way to go. In order to meet the staggered lease expirations of the separate buildings, we had to make sure the project was designed to enable phased construction.
- The facility, built to house 700 employees, includes general administrative space, three to four labs, large meeting spaces, customer presentation space, private offices, open office areas, a media center, proposal rooms, IT genius bar, production space, training spaces, IT labs, pantries, IT closets and customer presentation spaces. In addition to those typical spaces, the TerraNoVA facility includes alternative work spaces for visitors and employees who work in more mobile ways.
- During the project, we were asked to provide project support and coordination services in addition to our MEP/IT design. This consisted of criteria development, project budget/invoice management, project schedule management, sub-consultant procurement, furniture procurement and development and advanced construction administration services.
