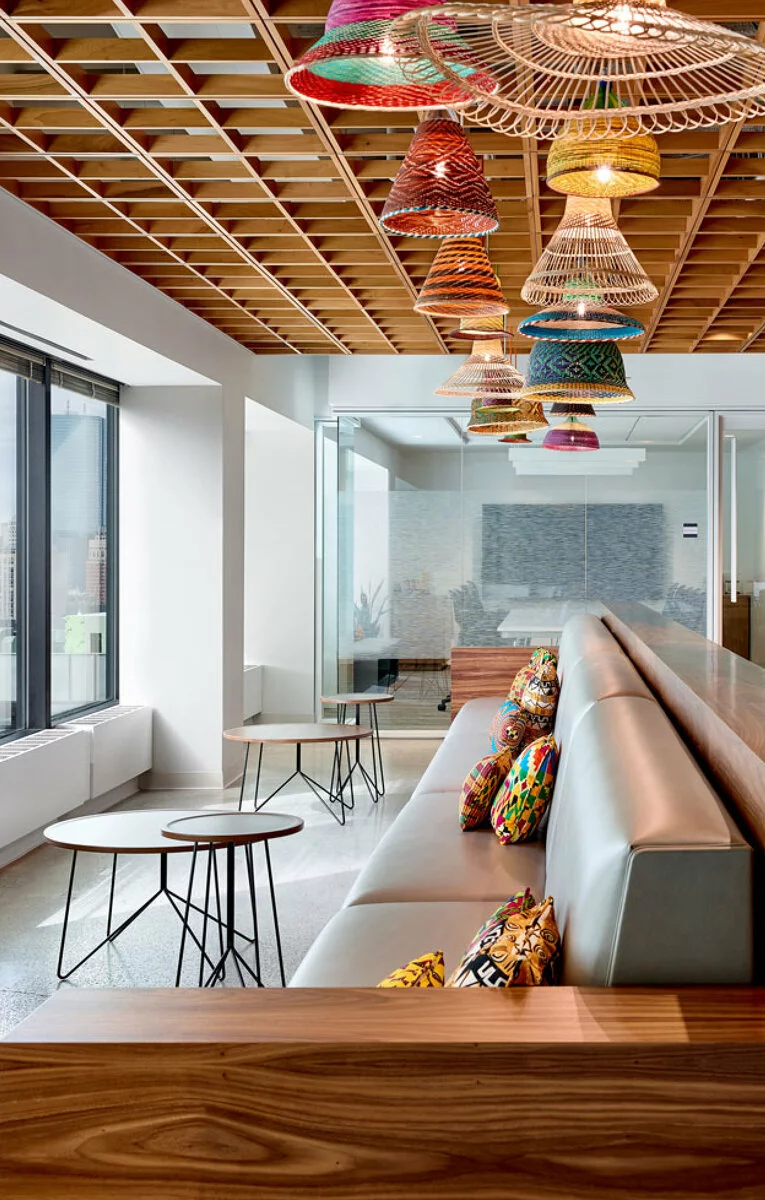AstraZeneca| Gaithersburg, MD
Kronos| Lowell, MA
Vicor| Andover, MA
EVgo| Exton, PA
IOTA| Alameda, CA
Veson Nautical| Boston, MA
AstraZeneca| Gaithersburg, MD

We are committed to delivering quality and working with our clients to advise, design, construct, and optimize projects. We provide the following services.

Principal
When I joined WB Boston in 2007, there were only 14 of us. In a short time, I realized WB offered a positive environment that inspired opportunity and growth. Today, I'm thankful that I get to build strong relationships and advocate for our clients to help them understand the business side of engineering. These relationships push me to grow and learn continuously.
Meet Our Full Team
Principal
I joined the team in 2006 as an electrical engineer. I was both a project manager and team leader before transitioning into my current role as a technical leader. I mentor engineers nationwide and review electrical drawings to ensure the quality of the work we deliver. I love that the work I do plays a part in our commitment to zero MEP-driven change orders.
Meet Our Full Team
Administrative Assistant
I had never worked in the engineering industry before joining the team in 2021. To me, that meant a lot of opportunities to learn, make new connections, and grow in my career. As an administrator in the Denver office, I do the behind-the-scenes work that keeps the office running smoothly (including my favorite, planning office events for team bonding)!
Meet Our Full Team
Project Engineer
I started my career remotely from Raleigh, NC, supporting the DC office, in 2022. Our Raleigh office opened later in 2022, and since then, I've been able to work on projects closer to home. Science and Technology projects are my favorite because as a plumbing and mechanical engineer, there are many different systems required to make these spaces safe and functional.
Meet Our Full TeamWe help our clients understand the infrastructure of their building environment, so that they can make good decisions for their business and people.

In Part II, we discuss BMS complexities and uncover strategies to overcome cybersecurity threats, maintenance gaps, and vendor dependency.

Explore the critical aspects of a Building Management System (BMS) and how they shape the efficiency and integration of modern infrastructure.

What is performance drift? Why is it something that building owners should care about? And how can someone manage it? Learn more here!

Is your building one of the 13% with a Building Automation System (BAS)? Should it be? Find out now in our post about the benefits of a BAS.

It's Engineer's Week, and we're celebrating the theme (Welcome to the Future) by reflecting on how we've used technology to shape the future.

We're sharing a sneak peek into our next webinar about cleanrooms, giving an overview of the types of cleanrooms across different industries.

Staying ahead of local energy codes can be daunting. Our new tool provides helpful information on important energy deadlines across the US.

We're celebrating our 2023 promotions! Congratulations to all promoted; thank you for exemplifying our core values.

Dive into our 20+ year journey working with Verizon, from repositioning their headquarters to recent chiller replacements and energy audits.

Learn what operational and embodied carbon emissions are, how they differ, and why they matter for emission reduction in the building sector.

Learn how our decarbonization services can help our clients reduce carbon emissions, enhance ESG ratings, and save costs.

A building's automation system (BAS) can be a weakness for effective building management. Learn why and how a connected BAS can help!
